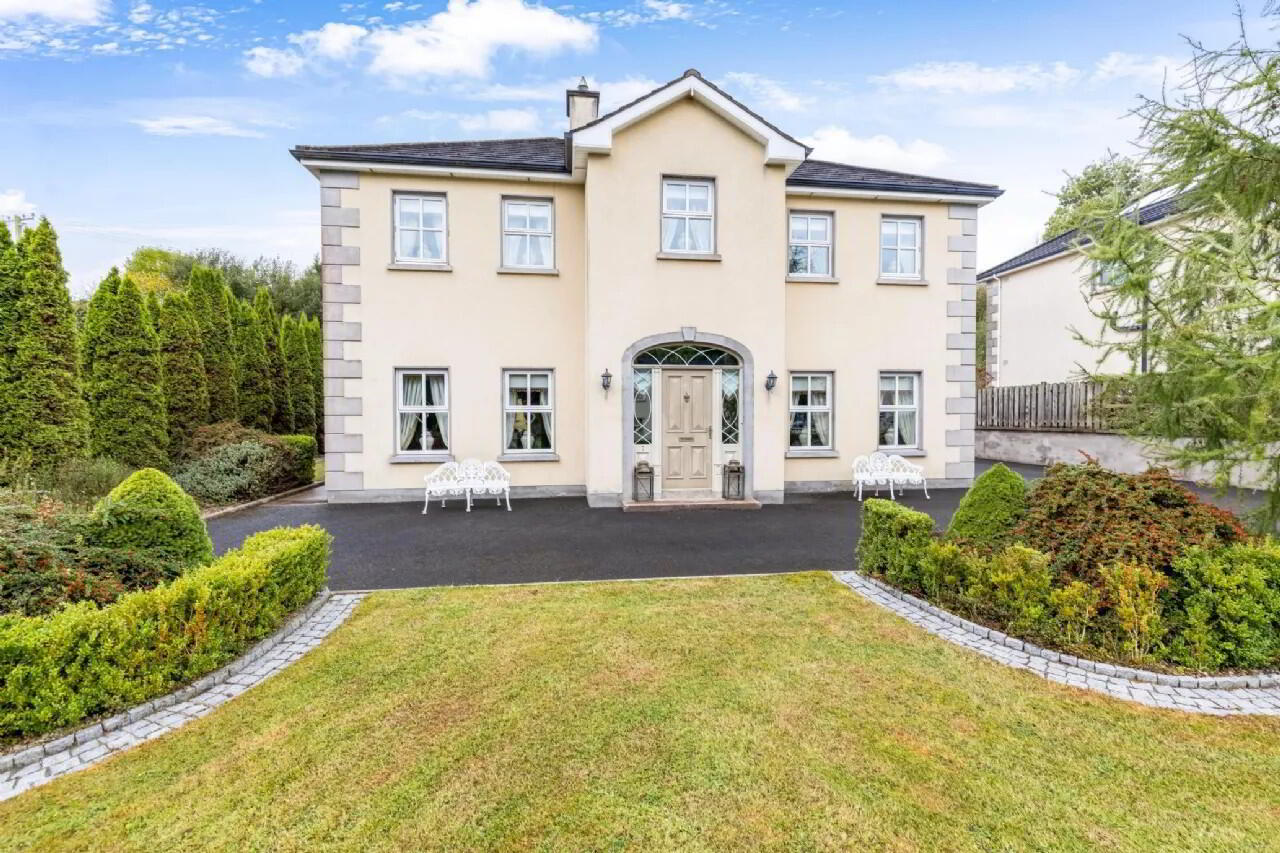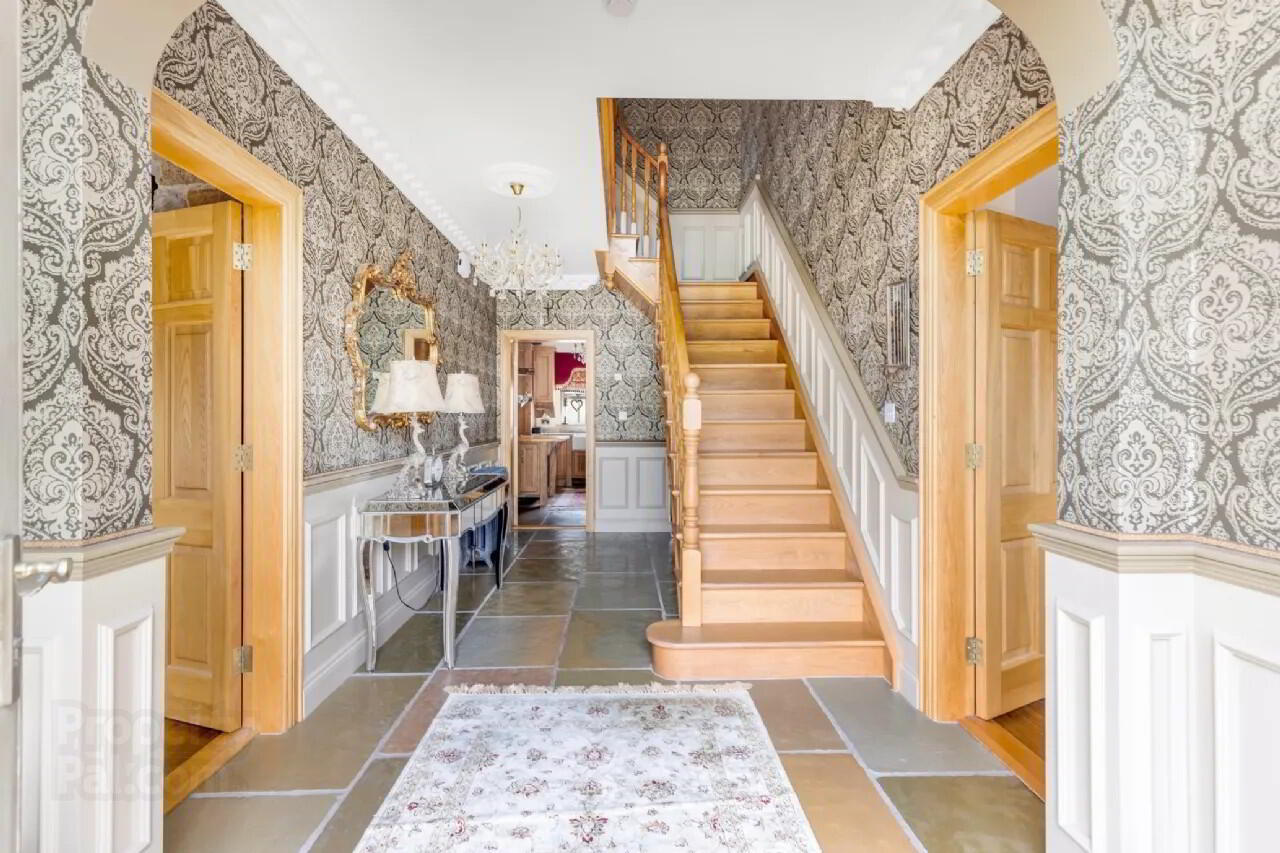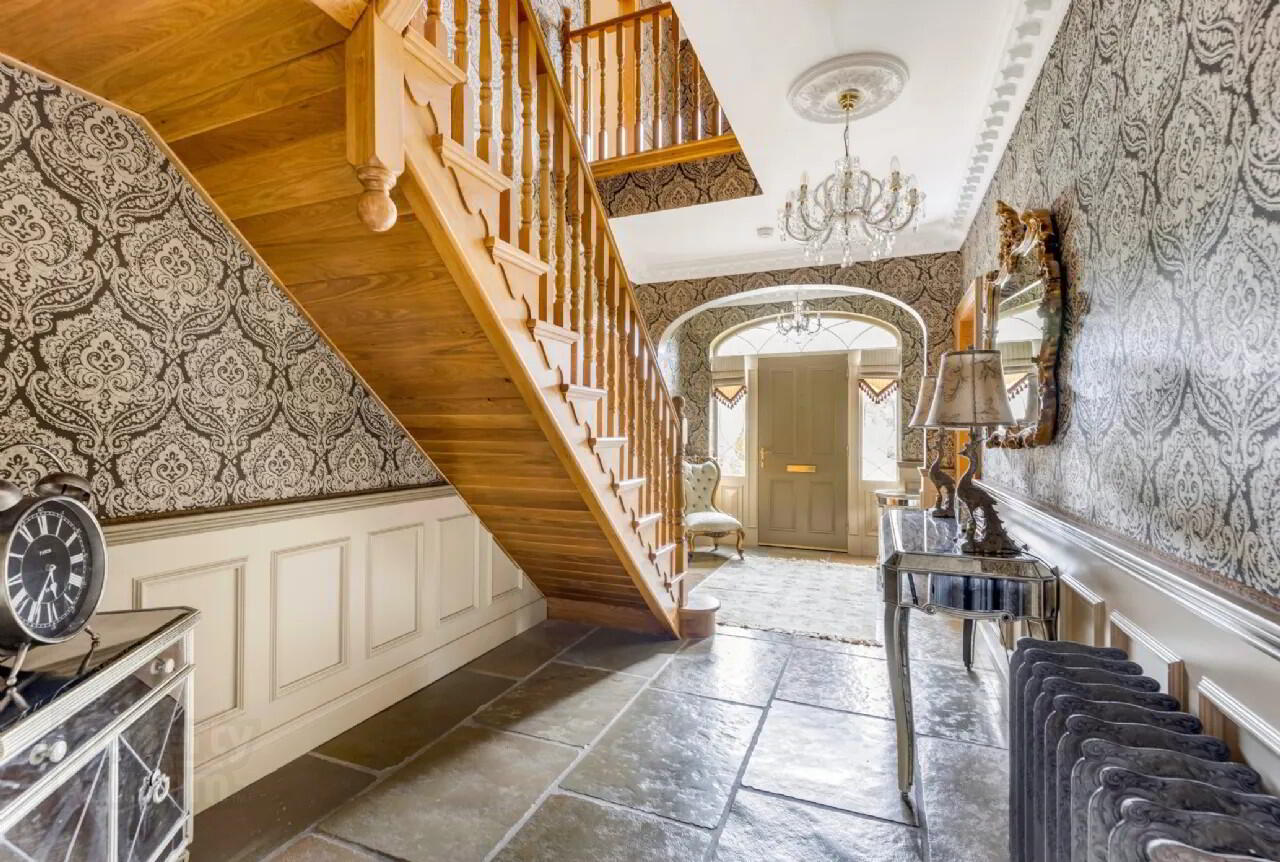


7 Telayden Heights,
Milltown, Monaghan Town, H18TP40
4 Bed House
Sale agreed
4 Bedrooms
3 Bathrooms
Property Overview
Status
Sale Agreed
Style
House
Bedrooms
4
Bathrooms
3
Property Features
Tenure
Not Provided
Energy Rating

Property Financials
Price
Last listed at Asking Price €425,000
Rates
Not Provided*¹
Property Engagement
Views Last 7 Days
15
Views Last 30 Days
111
Views All Time
1,150

Features
- Total floor area: 190 sq mts (2045 sq ft) approx.
- Prestigious Telaydan Heights location
- Footpath to Monaghan town centre
- Exceptional interior design and finish
- Detached garage (227 sq ft)
- Built by McGuigan Builders
- Attic space insulated with 300mm deep quilt
- Solar panels
- High-speed broadband
- Oil Fired Central Heating - zoned
- Upvc windows
Sherry FitzGerald Conor Mc Manus are delighted to present to the market No. 7 Telayden Heights, Telayden, Monaghan.
A most exquisite, detached residence in the prestigious Telayden Heights location.
Upon entering the property, the tone is set immediately for the elegance that continues throughout, from the entrance hall, sitting room, living room, kitchen/dining, utility room, guest wc and upstairs to the four bedrooms, (one en-suite) and the bathroom.
Telayden Heights is an exclusive development of traditionally built detached homes by McGuigan Builders.
The discerning buyer can benefit from all the tranquility and scenic surroundings of the Monaghan countryside yet enjoy the convenience of the town centre situated within comfortable walking distance.
Call us to organise your viewing of this stunning home. Entrance Hall: Tiled floor, panelling on walls, cast iron radiators, solid wood stairs.
Living Room: 4.80m x 4.22m The living room is open plan to the connecting kitchen/dining. The solid fuel burning stove is surrounded by a floor to ceiling stone fireplace. The floor is laid in solid wood.
Sitting Room: 4.52m x 4.22m The elegant second reception room is both spacious and graceful with a granite fireplace surround the open fire.
Kitchen Dining Room: 6.93m x 4.22m Bespoke fitted kitchen incorporating a large island and granite work top, the connection arch to the living room has a feature exposed brick finish. Cast iron radiators. Timber beams in ceiling. Double doors to back patio area.
Utility Room: 2.65m x 2.20m Tiled floor, fitted units & cupboards.
Guest WC: 2.20m x 1.41m The standard finish of all of the bathrooms in the property can only be compared to that of a five star hotel. The guest wc is no different with a custom granite hand basin and vanity unit.
Landing: Solid wood floor. Wall panelling, wallpaper. Coving, access to attic with stira. Hotpress.
Master Bedroom: 4.69m x 4.22m The master bedroom enjoys its own luxury en-suite.
En-Suite: 2.50m x 2.00m A luxurious tile scheme with granite wash hand basin and shower enclosure.
Bedroom 2: 4.22m x 2.97m Currently a pretty kids room, positioned to the front of the property, across the hall from the master. Solid wood floor.
Bedroom 3: 4.32m x 3.39m Rear facing, double, solid wood floor, walk-in wardrobe.
Bedroom 4: 3.73m x 3.37m Rear facing, used as an office, solid wood floor.
Bathroom: 2.66m x 2.25m Ornate tiled scheme with over basin mirror and wall lighting. Free standing roll top bath.
BER: B2
BER Number: 103115713
Energy Performance Indicator: 18.31
Monaghan Town is a pictuesque surrounded by Drumlin hinterland; made famous by the poet Patrick Kavanagh. Monaghan Town has a vibrant night life and is renowned for its restaurants. Local industries include timber-frame manufacturing, forklift development and an IDA site. Monaghan Town is an ideal base with lots of local attractions, and just a short drive from Northern Ireland.
BER Details
BER Rating: B2
BER No.: 103115713
Energy Performance Indicator: 18.31 kWh/m²/yr


