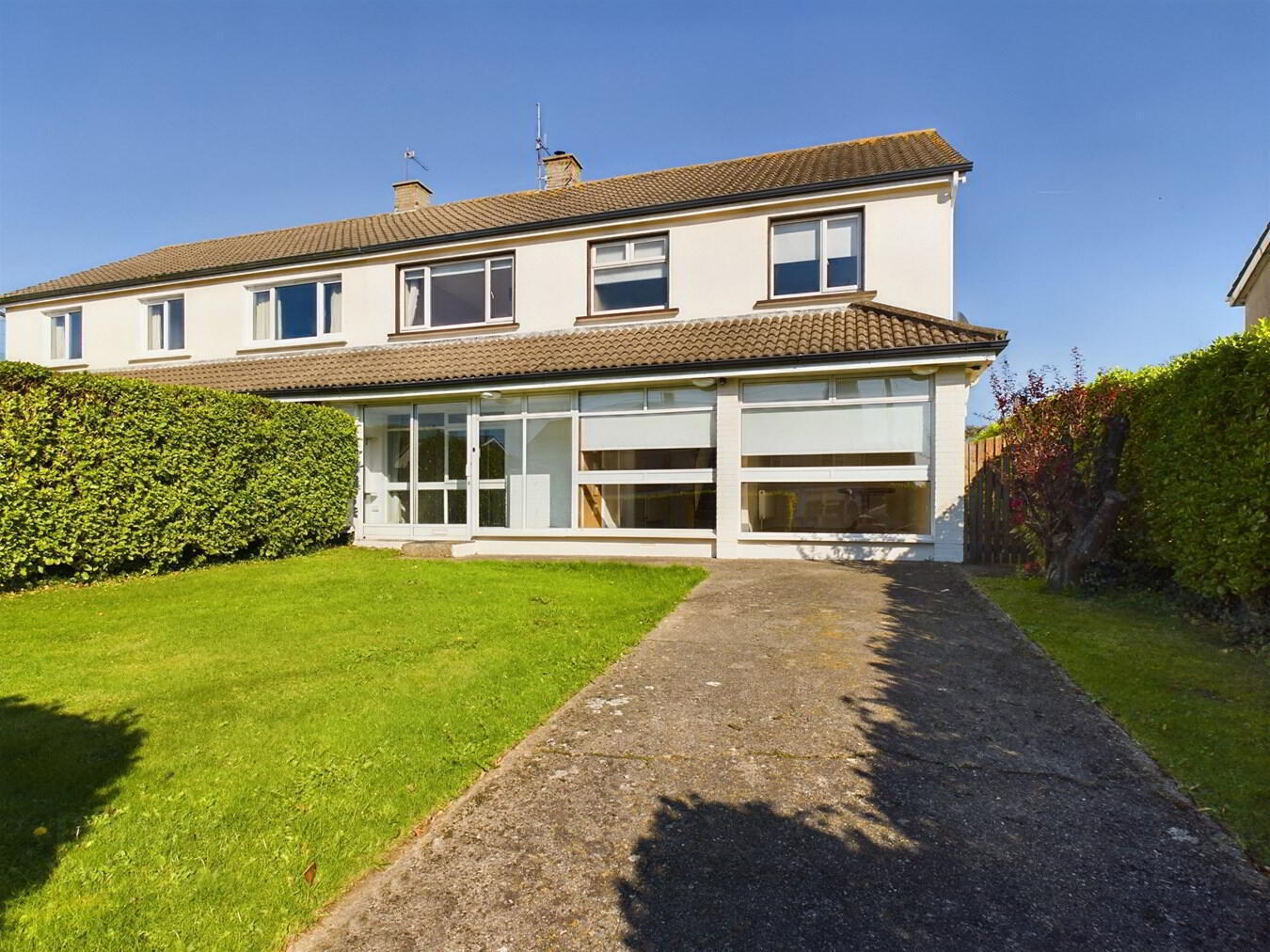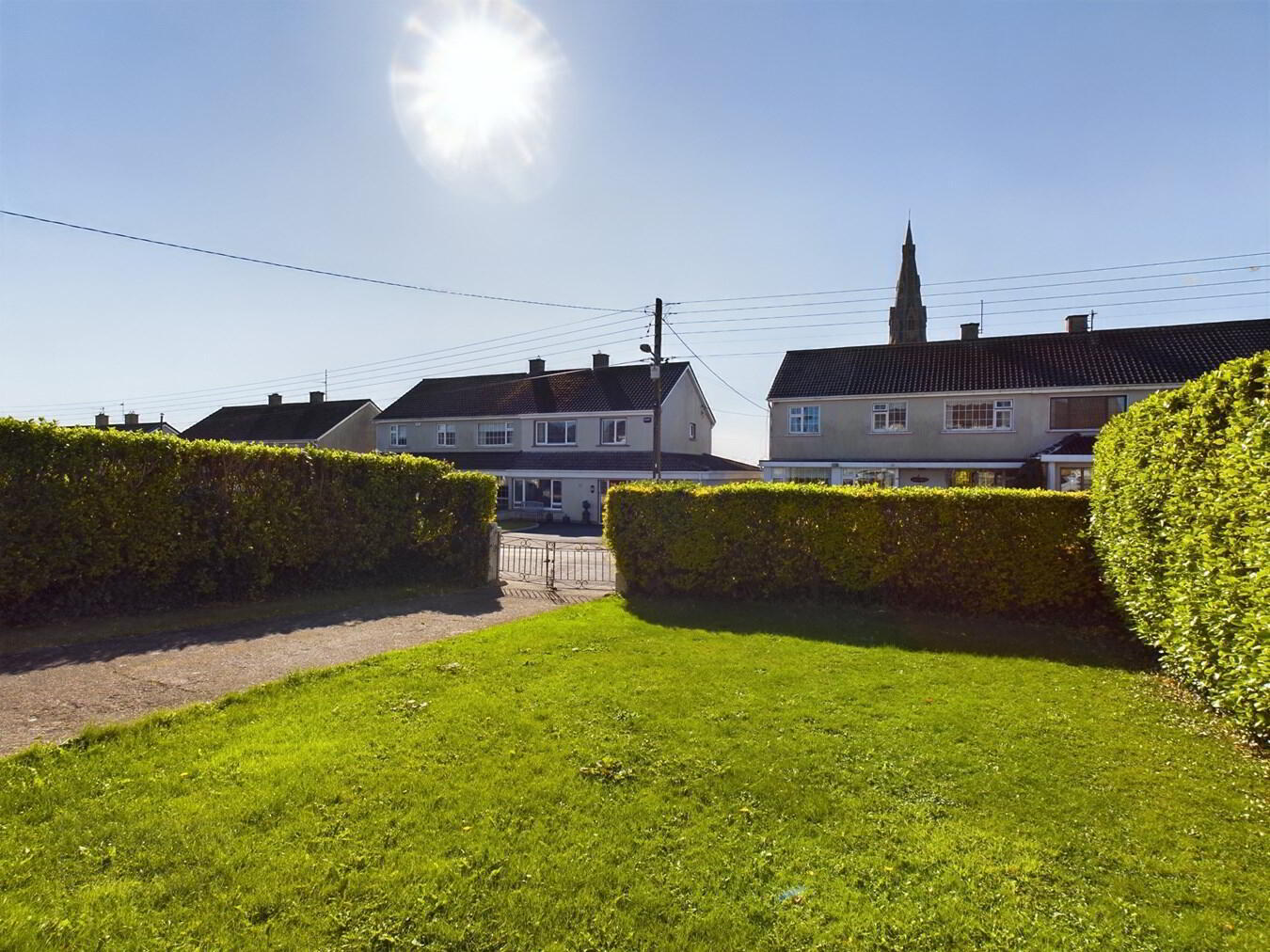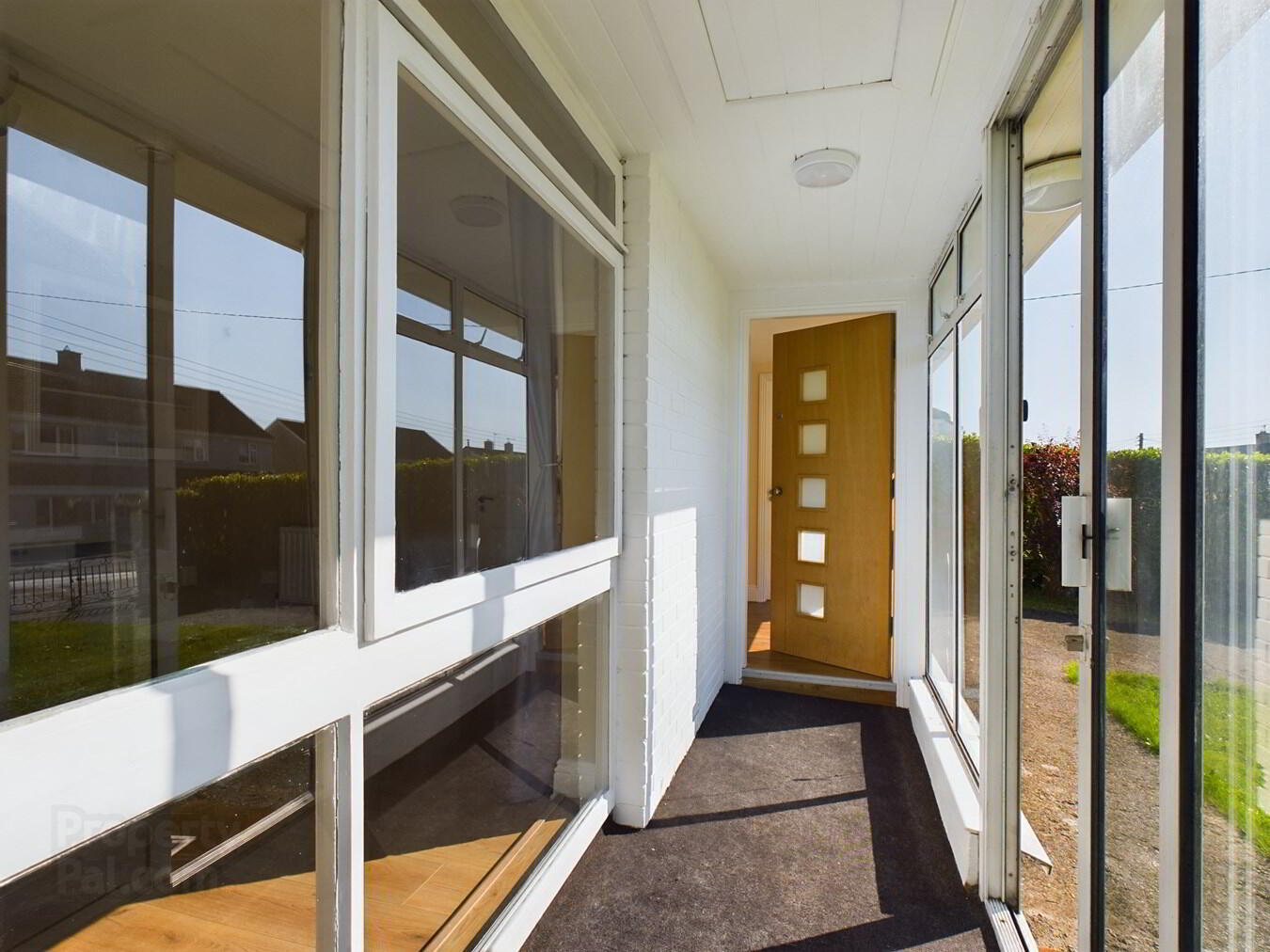


7 Sweetbriar Park,
Tramore, X91H270
4 Bed Semi-detached House
Price €385,000
4 Bedrooms
4 Bathrooms
Property Overview
Status
For Sale
Style
Semi-detached House
Bedrooms
4
Bathrooms
4
Property Features
Tenure
Freehold
Property Financials
Price
€385,000
Stamp Duty
€3,850*²
Property Engagement
Views Last 7 Days
45
Views Last 30 Days
222
Views All Time
1,082

<p>Introducing No. 7 Sweetbriar Park, a stunning four-bedroom family home nestled in a mature and highly sought-after residential neighbourhood, offering a peaceful and prestigious location. This spacious home is filled with natural light and is in excellent condition throughout, having been carefully maintained and upgraded by its current owners.</p><p>Behind its inviting facade, this four-bedroom semi-detached home offers ample living space spanning approximately 1,438 sq. ft., featuring a bright entrance porch, a spacious hallway, a lounge with a feature stove, a dining room, a modern kitchen, utility room, guest WC, and a versatile sitting room or office. Upstairs, there are four generously sized bedrooms, two of which include ensuites, along with a family bathroom.</p><p>The house, fully refurbished in 2013, boasts modern features including gas-fired central heating, PVC double glazing, and a range of extensive updates that enhance both comfort and efficie...</p>
Introducing No. 7 Sweetbriar Park, a stunning four-bedroom family home nestled in a mature and highly sought-after residential neighbourhood, offering a peaceful and prestigious location. This spacious home is filled with natural light and is in excellent condition throughout, having been carefully maintained and upgraded by its current owners.
The house, fully refurbished in 2013, boasts modern features including gas-fired central heating, PVC double glazing, and a range of extensive updates that enhance both comfort and efficiency. The refurbishments include a complete house re-wiring, the addition of two en-suite bathrooms with showers, full internal plastering, and the installation of a new fitted kitchen and utility room with washer/dryer. A solid fuel stove was integrated into the heating system, providing dual heating capability. The property also features new architrave, skirting, door frames, and internal doors throughout, as well as mains-wired smoke alarms in all key zones.
Location is key, and this home enjoys an exceptional one. Situated in Sweetbriar Park, it’s just minutes from the vibrant heart of Tramore town centre. Here, you’ll find local gems like The Vee Café, the famous Seagull Bakery, the charming Victoria House Pub, and the beautifully designed public realm plaza, among other highlights.
Ground Floor:Entrance Porch:
4.48m x 1.03m (14' 8" x 3' 5") The bright entrance porch features a sliding door and large windows that flood the space with natural light, providing a welcoming and airy introduction to the home.
Entrance Hall:
2.09m x 5.38m (6' 10" x 17' 8") The bright and welcoming entrance hall features wood-effect flooring and a large front-facing window with garden views.
Lounge:
4.41m x 3.31m (14' 6" x 10' 10") The lounge is a spacious, light-filled room featuring wood-effect flooring, a central fireplace with a stove and doors leading to the dining area.
Dining Room:
3.68m x 2.95m (12' 1" x 9' 8") Bright dining room which flows from the lounge with wood-effect flooring.
Kitchen:
4.21m x 2.95m (13' 10" x 9' 8") The kitchen is a well-lit, modern space with cream cabinetry, wood-effect countertops, tiled flooring, integrated appliances, and a large window overlooking the rear garden, complete with a breakfast bar.
Utility Room:
1.34m x 1.56m (4' 5" x 5' 1") Featuring tiled flooring with ample storage units, plumbed for appliances. Access to the rear.
Guest WC:
1.35m x 1.26m (4' 5" x 4' 2") Convenient guest WC with tiled flooring, WC and wash hand basin.
Sitting Room/Office:
2.56m x 5.20m (8' 5" x 17' 1") The sitting room, overlooking the front garden, features wood-effect flooring and offers versatile use as an office, playroom, or additional living space, benefiting from abundant natural light.
First Floor:
Landing:
3.74m x 1.96m (12' 3" x 6' 5") Spacious landing with carpet flooring.
Bedroom 1:
3.55m x 3.58m (11' 8" x 11' 9") The master bedroom exudes warmth and elegance with its beautiful wood-effct flooring and built-in wardrobe.
En suite Shower Room:
1.89m x 1.59m (6' 2" x 5' 3") The en-suite is super stylish and fully tiled, featuring a sleek design. It includes a modern wash hand basin vanity unit, a contemporary shower, WC and heated towel rail, creating a luxurious and functional space.
Bedroom 2:
2.73m x 4.04m (8' 11" x 13' 3") With wood-effect flooring.
En suite Shower Room:
2.35m x 1.36m (7' 9" x 4' 6") Stylish en suite fully tiled with modern wash hand basin vanity unit, shower unit, WC and heated towel rail.
Bedroom 3:
3.22m x 2.94m (10' 7" x 9' 8") With wood-effect flooring and built-in wardrobe.
Bedroom 4:
2.74m x 2.99m (9' 0" x 9' 10") With wood-effect flooring.
Main Bathroom:
2.73m x 1.91m (8' 11" x 6' 3") Stylish modern bathroom fully tiled with bath and overhead shower, modern wash hand basin vanity unit, WC and heated towel rail.
Outside and Services:
Features:
Excellent 4-bedroom semi-detached family home.
Well laid out bright and spacious accommodation.
Refurbishment completed in 2013 to include:
Complete house re-wiring.
Addition of two en-suite shower rooms.
Full internal plastering.
New fitted kitchen and fitted utility room with washer/dryer.
Solid fuel stove integrated into the heating system with dual heating capability.
Replacement of all architraves, skirtings, door frames and internal doors.
Installation of mains wired smoke alarms in all key zones.
Well maintained gardens to front and rear with off-street parking, side entrance and shed to rear.
Gas fired central heating - a new gas condensed boiler was fitted in 2021.
PVC double glazing.
Situated in the sought-after mature Sweetbriar area of Tramore, just minutes from the vibrant Tramore Town Centre, schools, shops, creches, and sporting facilities, offering convenience for everyday living.

Click here to view the 3D tour

