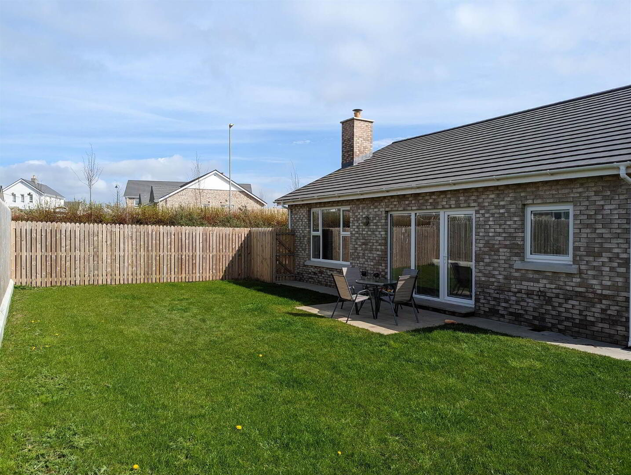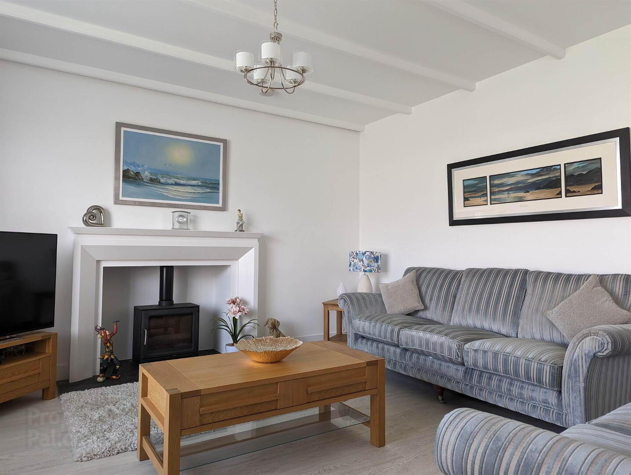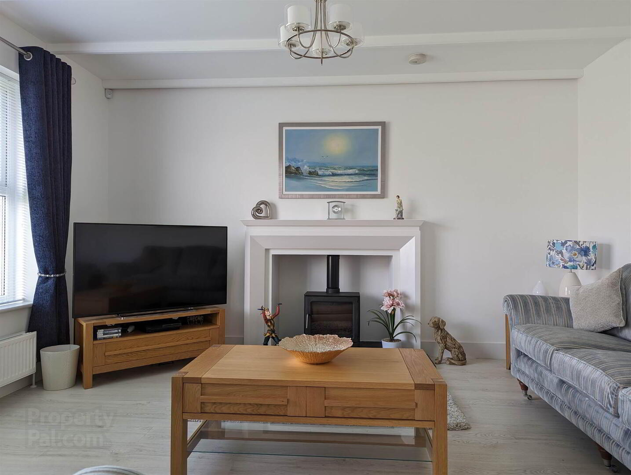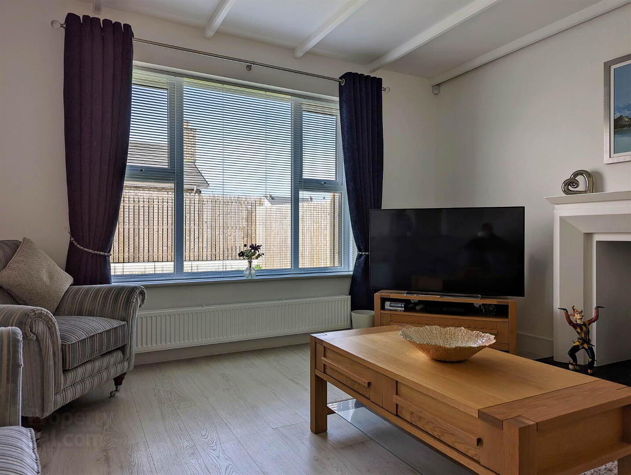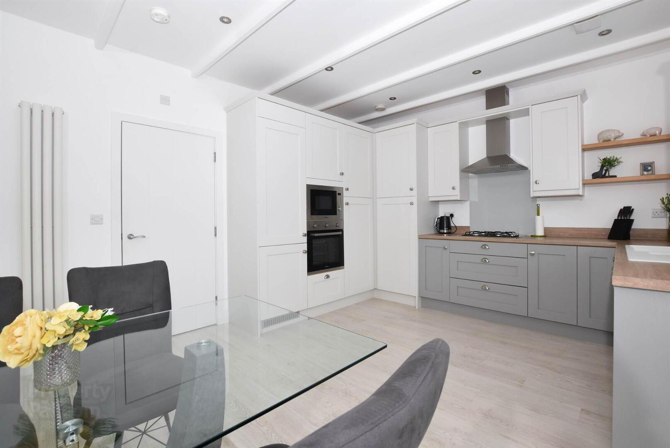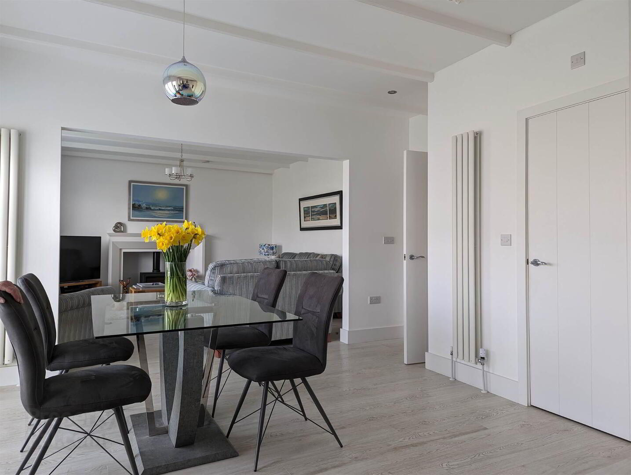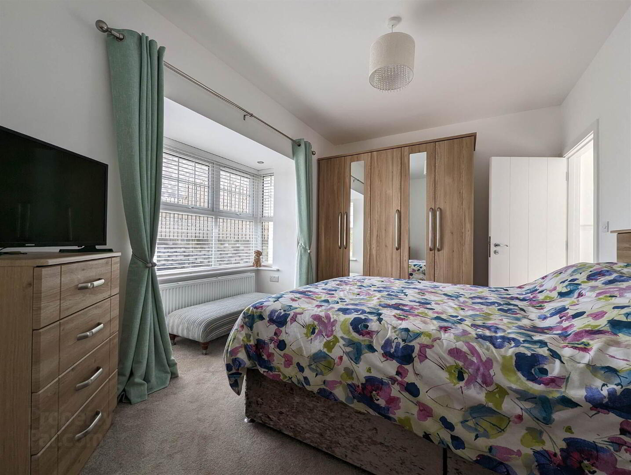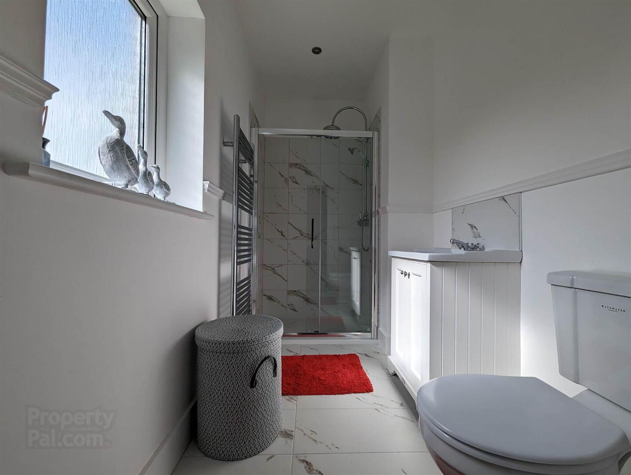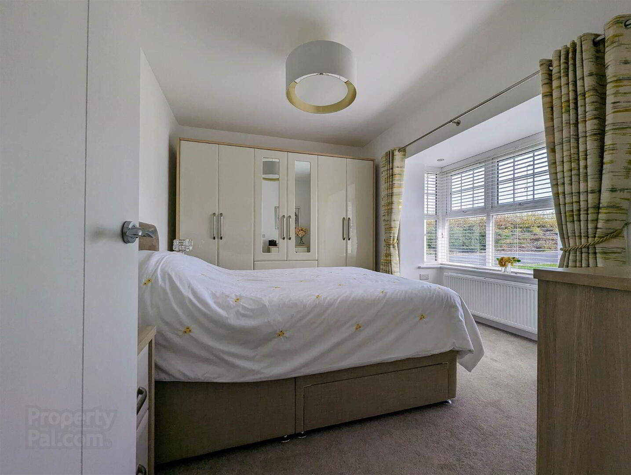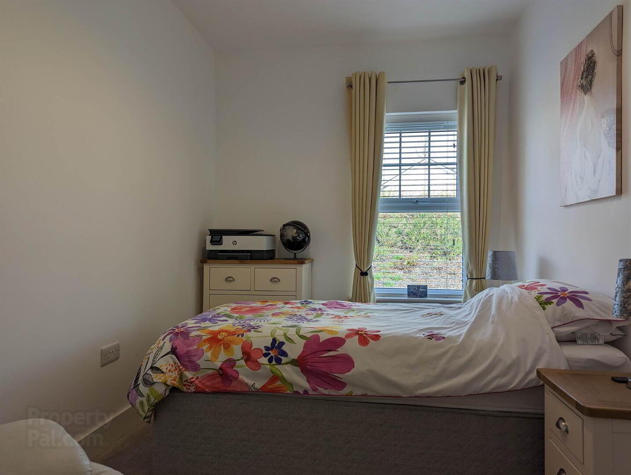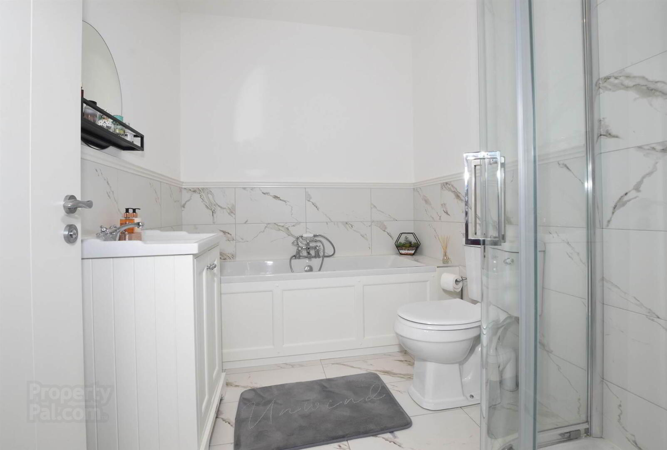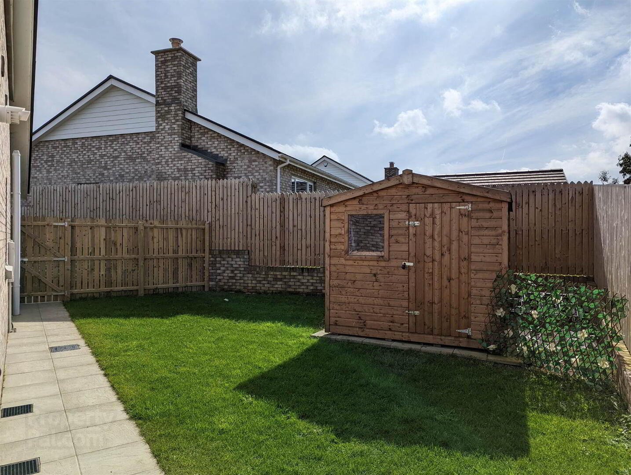7 Second Avenue,
Rivenwood, Newtownards, BT23 8AE
3 Bed Detached Bungalow
Sale agreed
3 Bedrooms
1 Reception
Property Overview
Status
Sale Agreed
Style
Detached Bungalow
Bedrooms
3
Receptions
1
Property Features
Tenure
Not Provided
Energy Rating
Heating
Gas
Broadband
*³
Property Financials
Price
Last listed at Offers Around £275,000
Rates
£1,279.18 pa*¹
Property Engagement
Views Last 7 Days
242
Views All Time
3,980
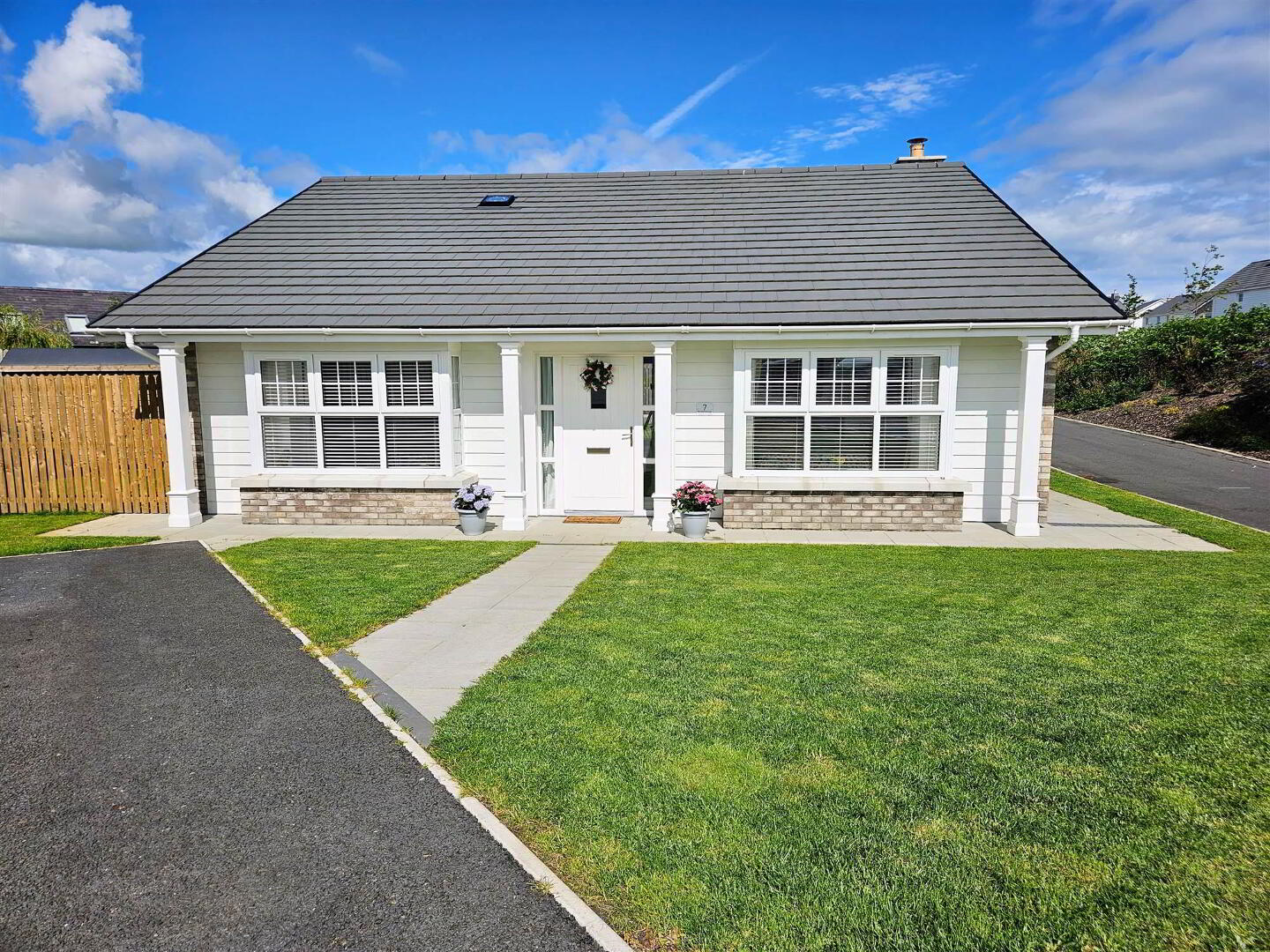
Features
- Phoenix gas fired central heating system / Upvc double glazed windows and doors.
- Deluxe fitted kitchen with built-in double oven, induction hob, extractor hood and integrated fridge / freezer and dishwasher / Utility room.
- Three bedrooms (master bedroom with en-suite shower room) and one plus reception rooms.
- Deluxe white bathroom suite with separate shower cubicle, ceramic wall and floor tiling.
- Tarmac driveway.
- Gardens to front, side and rear in lawns, paved patio area and fencing.
Ground Floor
- ENTRANCE PORCH
- Entrance hall with polished laminate floor. Cloaks cupboard.
- LOUNGE:
- 4.44m x 4.32m (14' 7" x 14' 2")
Feature fireplace with wood-burner stove, tiled hearth, polished laminate floor, open plan to…….. - DELUXE FITTED KITCHEN/DINING ROOM
- 5.59m x 3.76m (18' 4" x 12' 4")
1 ½ Tub single drainer sink unit with mixer taps, range of high and low level units, formica round edged work surfaces, built-in double oven, induction hob, extractor hood, integrated fridge / freezer, integrated dishwasher, polished laminate floor. - UTILITY ROOM:
- Plumbed for washing machine, high and low level units,, formica work tops.
- BEDROOM (1):
- 4.19m x 3.58m (13' 9" x 11' 9")
- ENSUITE SHOWER ROOM:
- White suite comprising fully tiled shower cubicle with oversized shower head, vanitory unit with mixer taps, low flush WC, ceramic tiled floor, extractor fan.
- BEDROOM (2):
- 4.14m x 3.58m (13' 7" x 11' 9")
- BEDROOM (3):
- 3.73m x 2.29m (12' 3" x 7' 6")
- DELUXE BATHROOM
- White suite comprising panelled bath with mixer taps and telephone hand
shower, fully tiled shower cubicle with oversized shower head, vanitory unit, low flush WC, wall tiling, ceramic tiled floor.
Outside
- GARDENS
- To front, side and rear in lawns, paved patio area and fencing.
Tarmac driveway. - Freehold
Directions
Off Movilla Road

Click here to view the video

