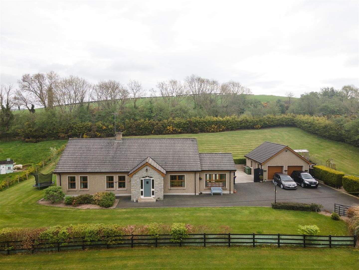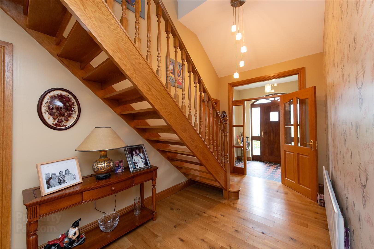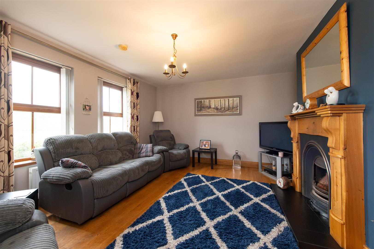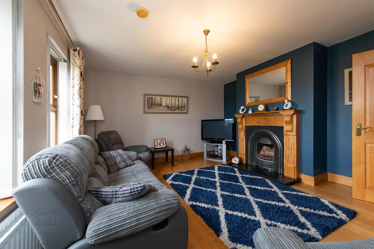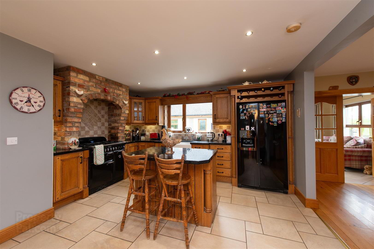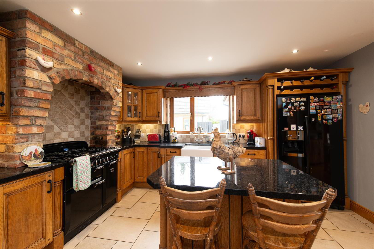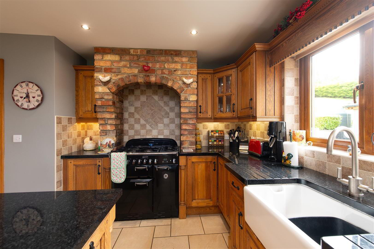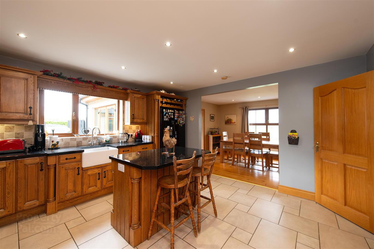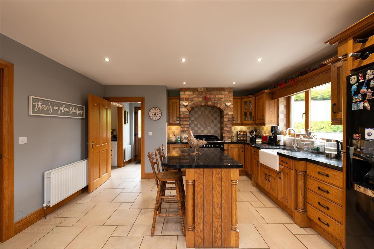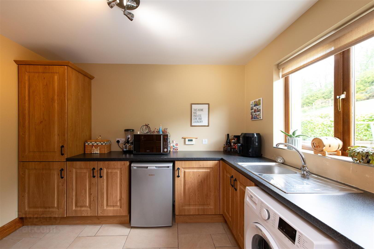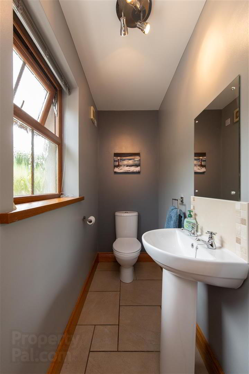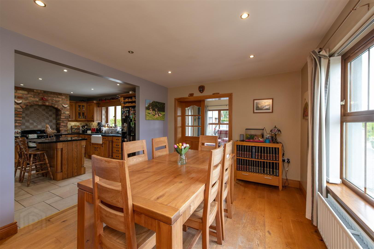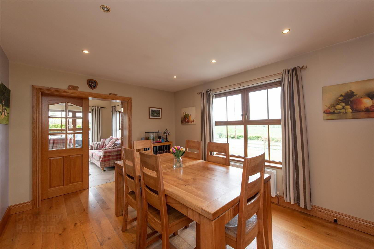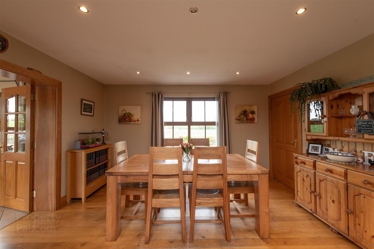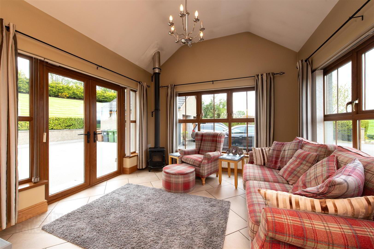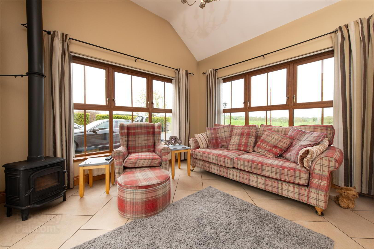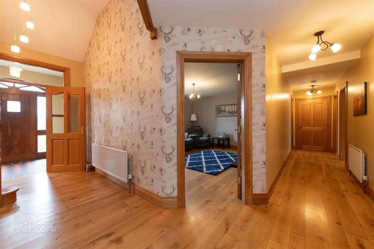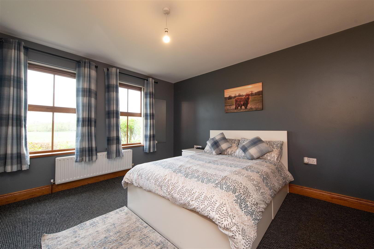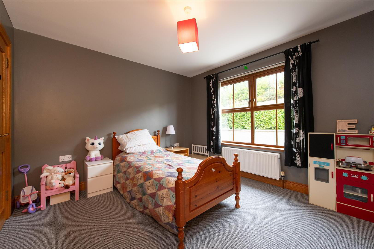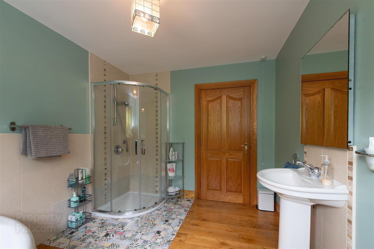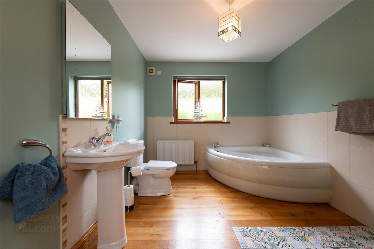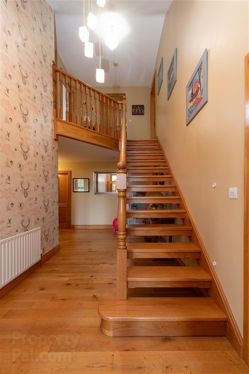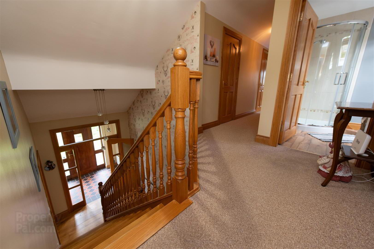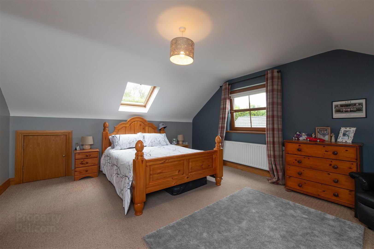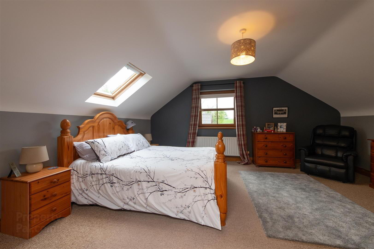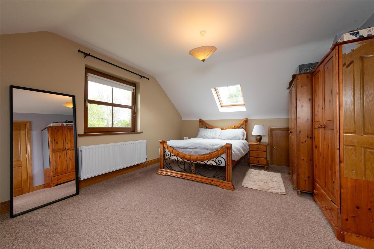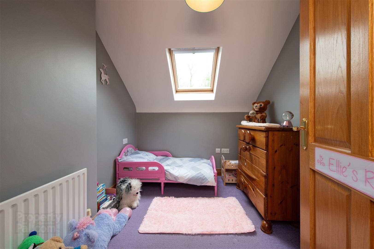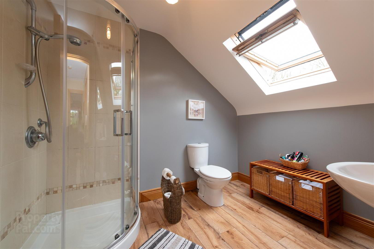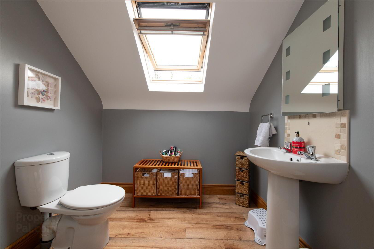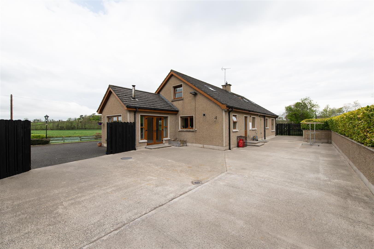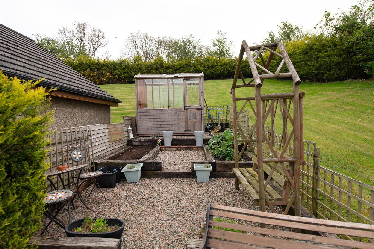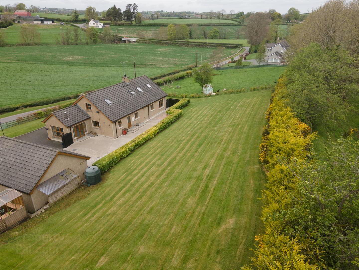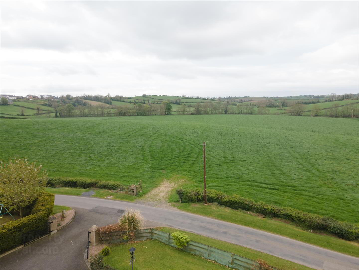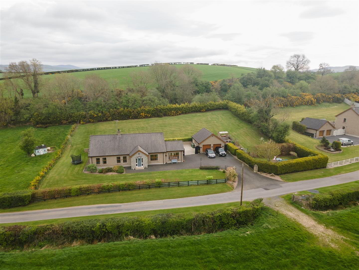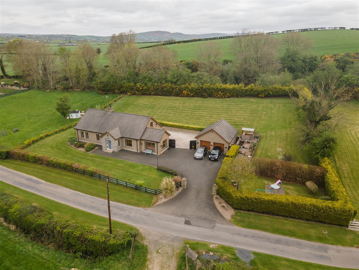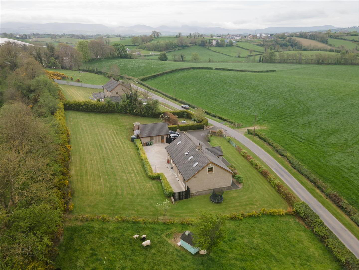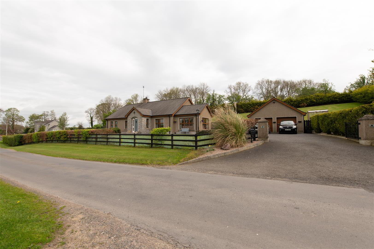7 Seafin Road,
Ballyroney, Banbridge, BT32 5EP
5 Bed Detached Chalet
Offers Around £450,000
5 Bedrooms
2 Bathrooms
3 Receptions
Property Overview
Status
For Sale
Style
Detached Chalet
Bedrooms
5
Bathrooms
2
Receptions
3
Property Features
Tenure
Freehold
Energy Rating
Broadband
*³
Property Financials
Price
Offers Around £450,000
Stamp Duty
Rates
£2,217.39 pa*¹
Typical Mortgage
Legal Calculator
In partnership with Millar McCall Wylie
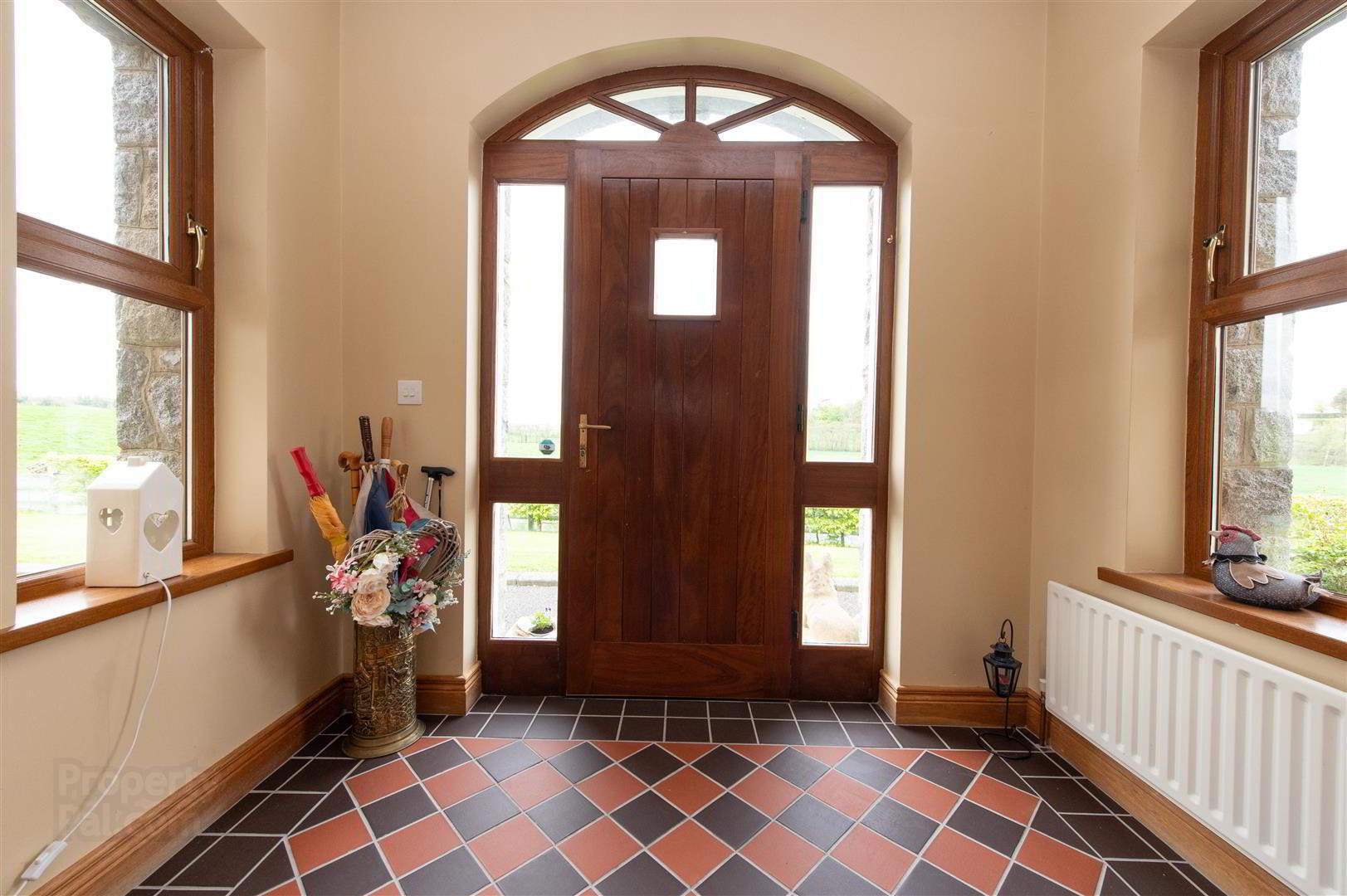
Features
- Impeccable Detached Home Approx 2700 S Ft
- Five Bedrooms, Two On Ground Floor
- Two Reception Rooms & Sun Room
- Quality Fitted Kitchen with Utility Area
- Ground Floor Bathroom & Separate W.C
- First Floor Shower Room
- Plot Size Approx 0.60 Acres
- Detached Double Garage
- Oil Fired Central Heating
- EPC 73C
Upon entering, you will find three inviting reception rooms, perfect for entertaining guests or enjoying quiet family evenings. The layout is thoughtfully designed to provide both privacy and open spaces, ensuring that every member of the household can find their own sanctuary. With five generously sized bedrooms, there is ample room for family and guests alike, making this home a wonderful choice for those seeking space and versatility.
The property features two well-appointed bathrooms, catering to the needs of a busy household. The modern amenities and stylish finishes throughout the home create a welcoming atmosphere that is both practical and aesthetically pleasing.
Set in a tranquil location, this chalet offers a peaceful retreat while still being conveniently close to local amenities and transport links. Whether you are looking to enjoy the beauty of the surrounding countryside or the vibrant community of Banbridge, this property provides the perfect base for a fulfilling lifestyle.
- GROUND FLOOR
- Stunning tiled entrance porch leading into hallway with hardwood flooring & striking solid Oak open tread staircase. Living room again with wood flooring, open fire with Oak Mantel and dual aspect windows. Quality fitted Kitchen with space for range cooker with brick extractor overhead, Belfast Sink with space for American style fridge freezer, centre island to include breakfast bar with fully tiled floor & recessed lighting throughout. Separate utility area with tiled flooring & space for appliances with access to ground floor W.C via rear hallway. Kitchen open plan to Dining area with hard wood flooring, recessed lighting & double French doors leading into perfectly placed Sun Room. The Sun Room has tiled flooring with raised ceilings & fitted with wood burning stove. Bedroom four and Five on the ground floor, both with built in wardrobes and carpet laid. Family Bathroom with part tiled walls, wood flooring and comprising corner bath, corner shower cubicle, wash hand basin and W.C.
- FIRST FLOOR
- Gallery landing with carpet laid, three built in closet spaces with three first floor bedrooms, all with skylight windows fitted and carpet laid. Shower room with wood flooring to include tiled shower cubicle, wash hand basin and W.C. Ample eave storage throughout the first floor also.
- OUTSIDE
- Gated entrance with tarmac driveway and parking area. Detached double garage. To the rear you have a fully enclosed concrete yard. To the right hand side of garage you have a private garden with mature hedging surrounding and access to the sweeping garden with immaculately kept lawns, fully enclosed with mature hedging.
- MORTGAGE ADVICE
- If you require financial advice on the purchase of this property, please do not hesitate to contact Laura McGeown @ Ritchie & McLean Mortgage Solutions on 07716819003 alternatively you can email [email protected]
- CONTACT
- If you require a viewing please get in contact via phone Leanne on 02840622226/07703612260 or email - [email protected]


