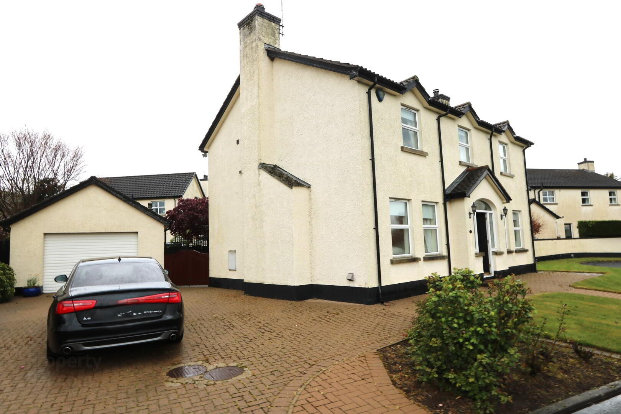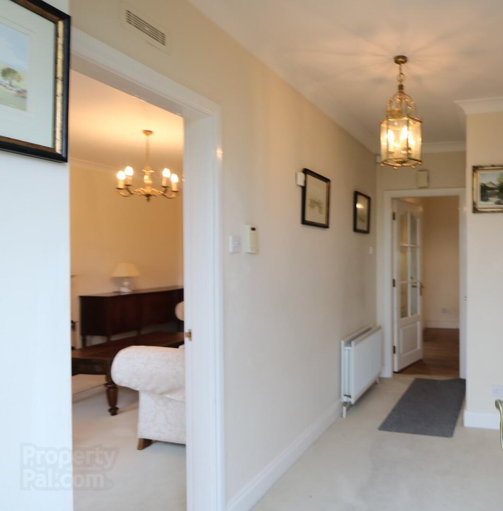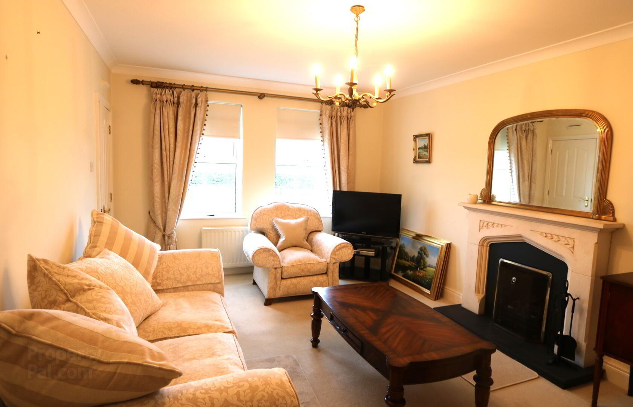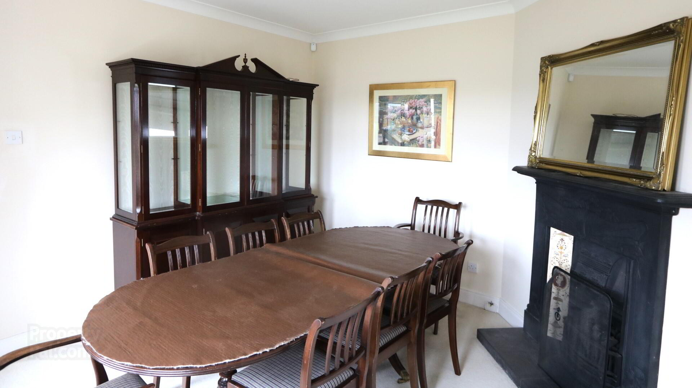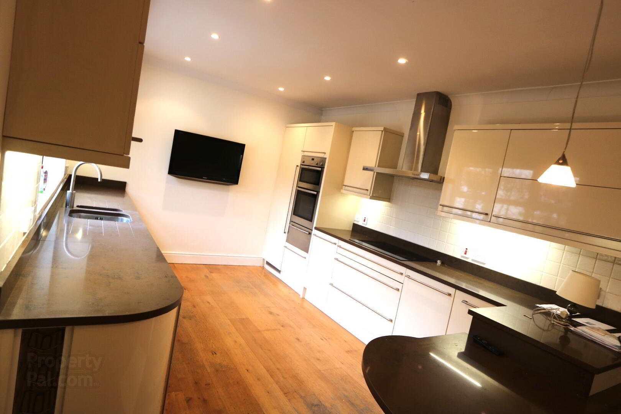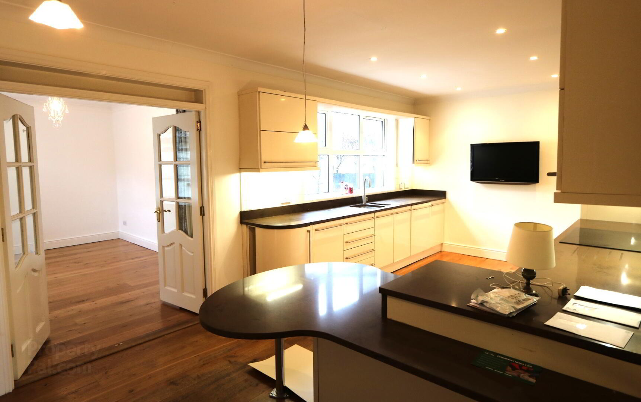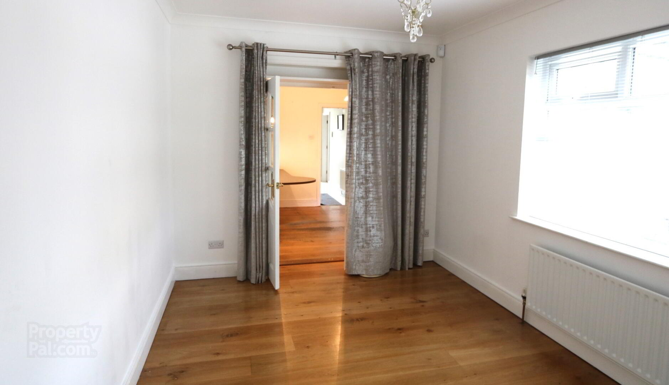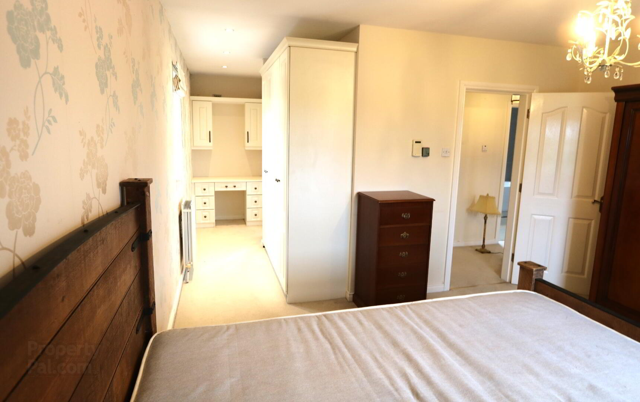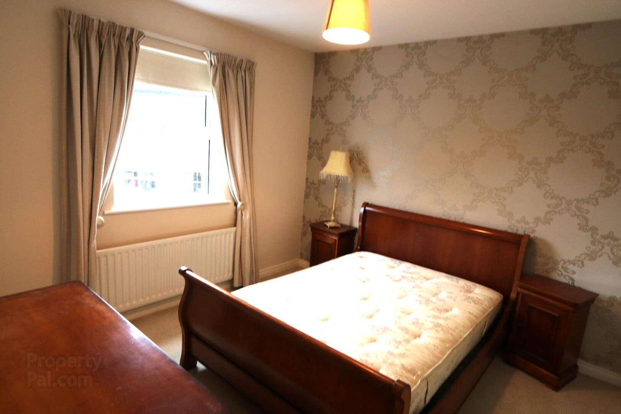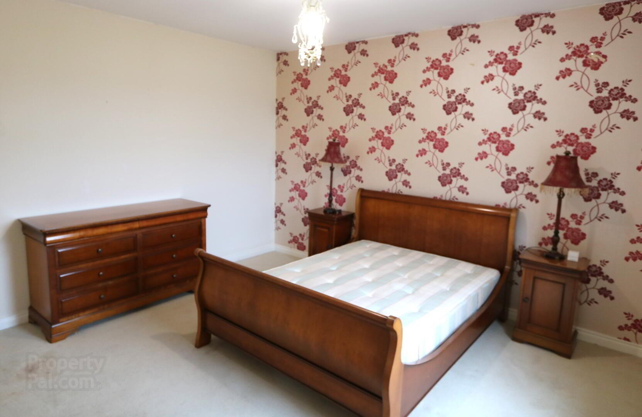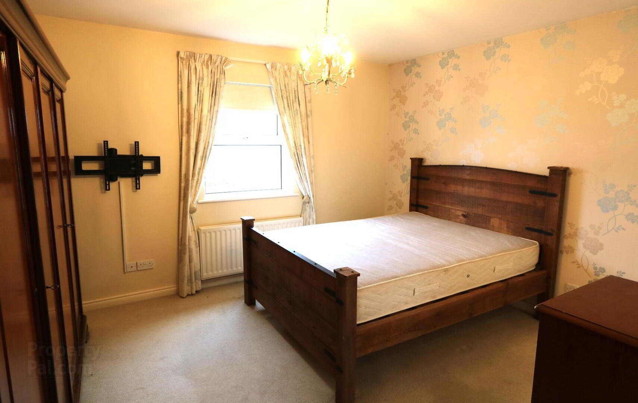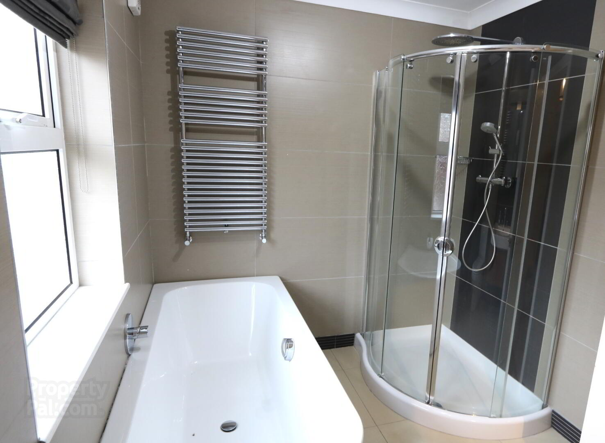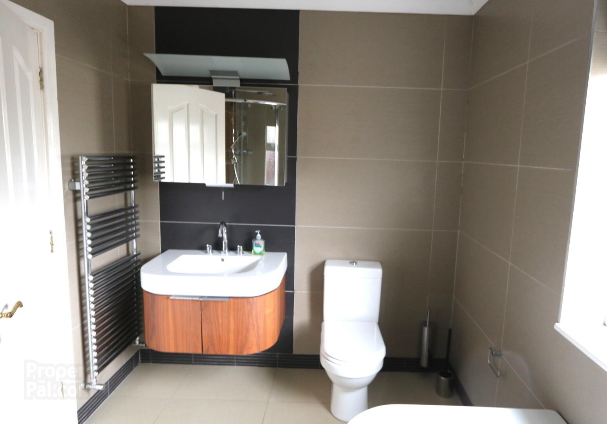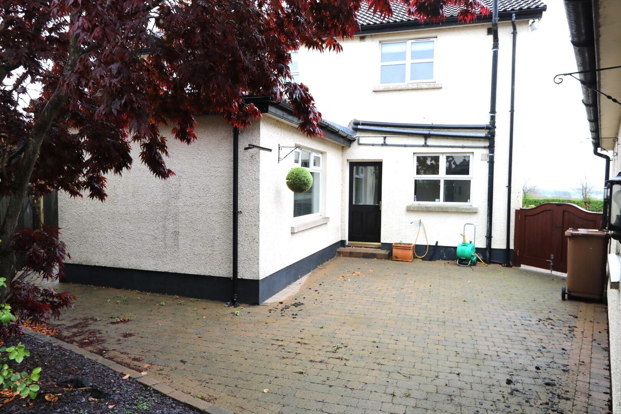7 Paradise Park,
Parkgate, Ballyclare, BT39 0EG
4 Bed Detached House
Price £1,300 per month
4 Bedrooms
2 Bathrooms
3 Receptions
Property Overview
Status
To Let
Style
Detached House
Bedrooms
4
Bathrooms
2
Receptions
3
Available From
Now
Property Features
Furnishing
Partially furnished
Size
119 sq m (1,280.9 sq ft)
Energy Rating
Heating
Oil
Broadband
*³
Property Financials
Deposit
£1,300
Lease Term
12 months minimum
Rates
Paid by Landlord
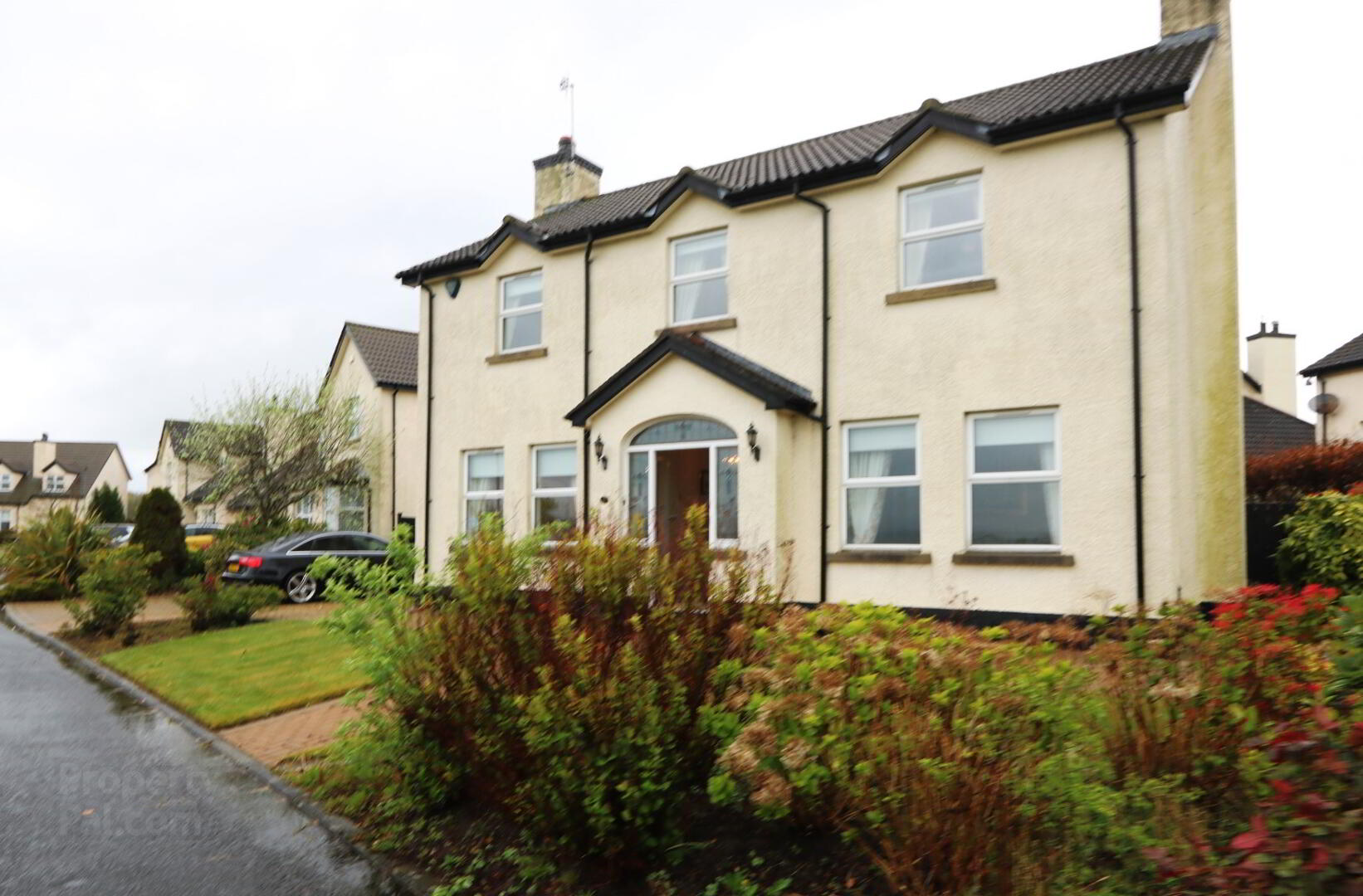
Features
- Spacious Living: The property boasts four generously sized bedrooms. The main bedroom features built in wardrobes and an ensuite.
- Three Reception Rooms: Ideal for entertaining guests or enjoying family time, the three reception rooms provide versatile living spaces.
- Prime Location: Situated on the edge of the popular village of Parkgate, Ballyclare, the house enjoys an excellent location with easy access to the M2 motorway, making commuting easy. The property benefits from outstanding views of the surrounding countryside.
- Well Finished Interiors: The property is exceptionally well finished offering a modern and stylish living environment
- Outdoor Spaces: The rear of the property features a brick pavia patio area with shrub beds, perfect for outdoor relaxation. The front includes a lawn and shrub beds, enhancing the property's curb appeal.
- Garage and Driveway: Includes a garage and a brick pavia driveway.
- This property is perfect for those seeking a spacious and well appointed home in a desirable location. Don't miss the opportunity to make this your new home.
- Contact us for a tenancy proposal form which we require to be completed and returned prior to viewing.
Seldom do properties such as this exceptional four bedroom, three reception detached house become available for rental. Located in the highly sought after village of Parkgate, Ballyclare, the property is available for rental at £1300 per calender month. This property offers a perfect blend of luxury, space and convenience.
ENTRANCE HALL - Hardwood Front Door with leaded glass side screens, telephone point, understairs storage cupboard
LOUNGE -11ft 9 x 17 ft 3 -Surround Feature Fireplace Ceiling Corniching ,Carpeted Floor
DINING ROOM - 11ft 9 x 12ft 9 - Cast Iron Corner Fireplace, Carpeted Floor
KITCHEN - 20ft 7 x 10ft 5 - Extensive range of high and low level units. Granite Worktops, Integrated Ovens & Fridge
FAMILY ROOM - 14ft 8 x 9ft 5 - off Kitchen
UTILITY - 7ft 3 x 5ft 10 - Plumbed for washing machine & tumble dryer
WC - CCWC, Wash Hand Basin
BEDROOM 1- ( Master) - 13ft 2 x 11 ft 9 , Built In Wardrobes, Ensuite
BEDROOM 2 - 10ft 5 x 10 ft 8
BEDROOM 3- 10 ft 6 x 10 ft 4
BEDROOM 4 - 11 ft 9 x 12 ft 10
BATHROOM - 9ft 11 x 7ft Panelled Bath, Thermostatic Shower, Electric Mirror , Tiled Floor

Click here to view the video
