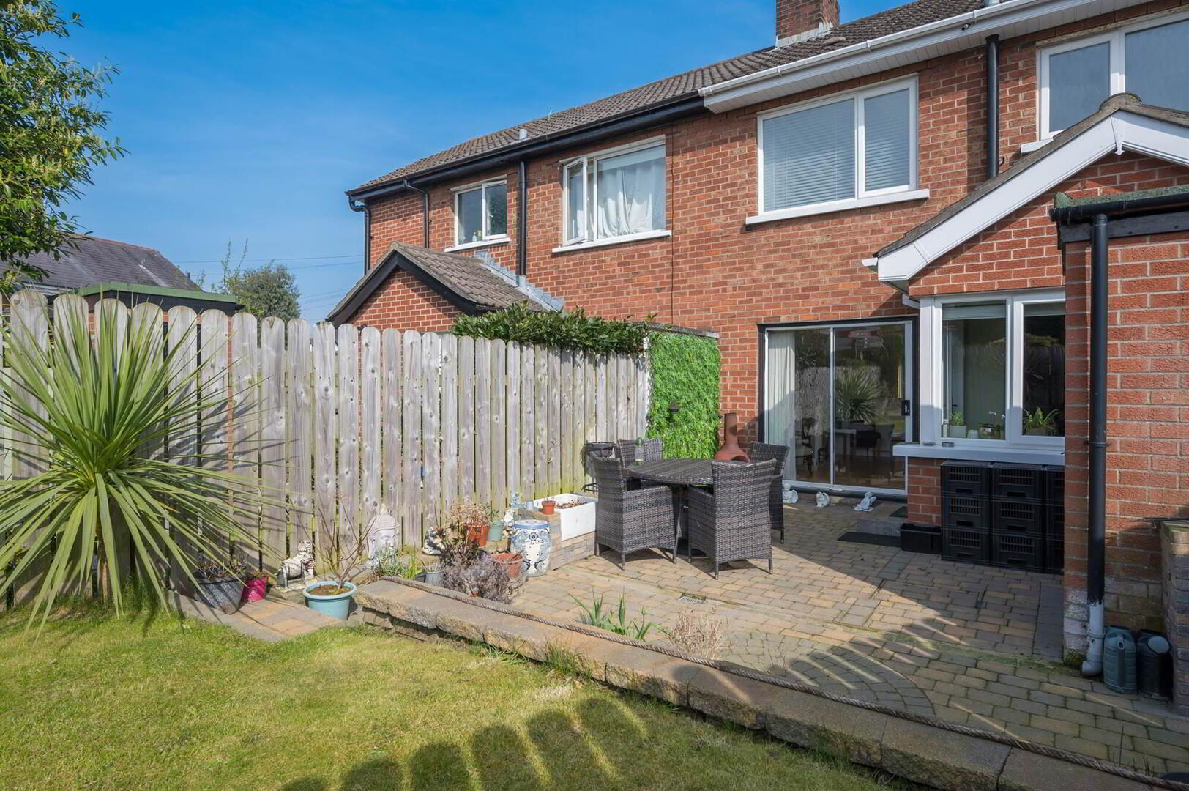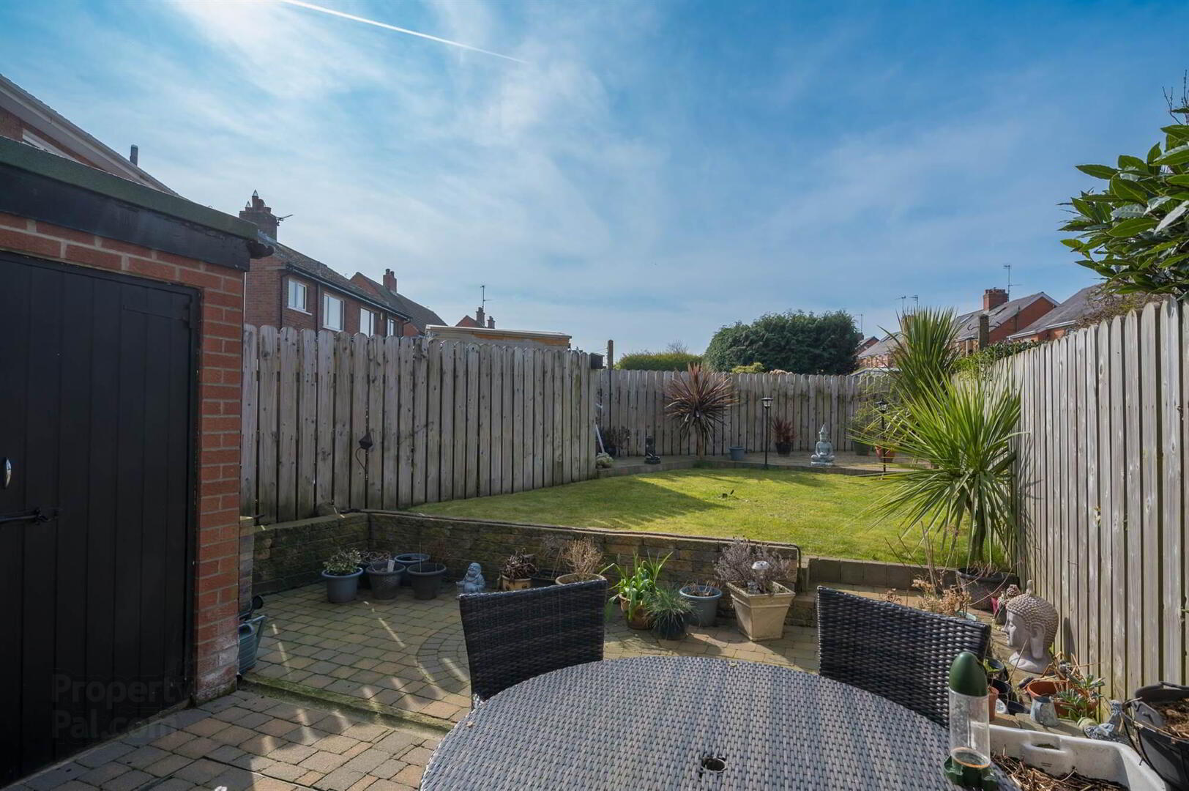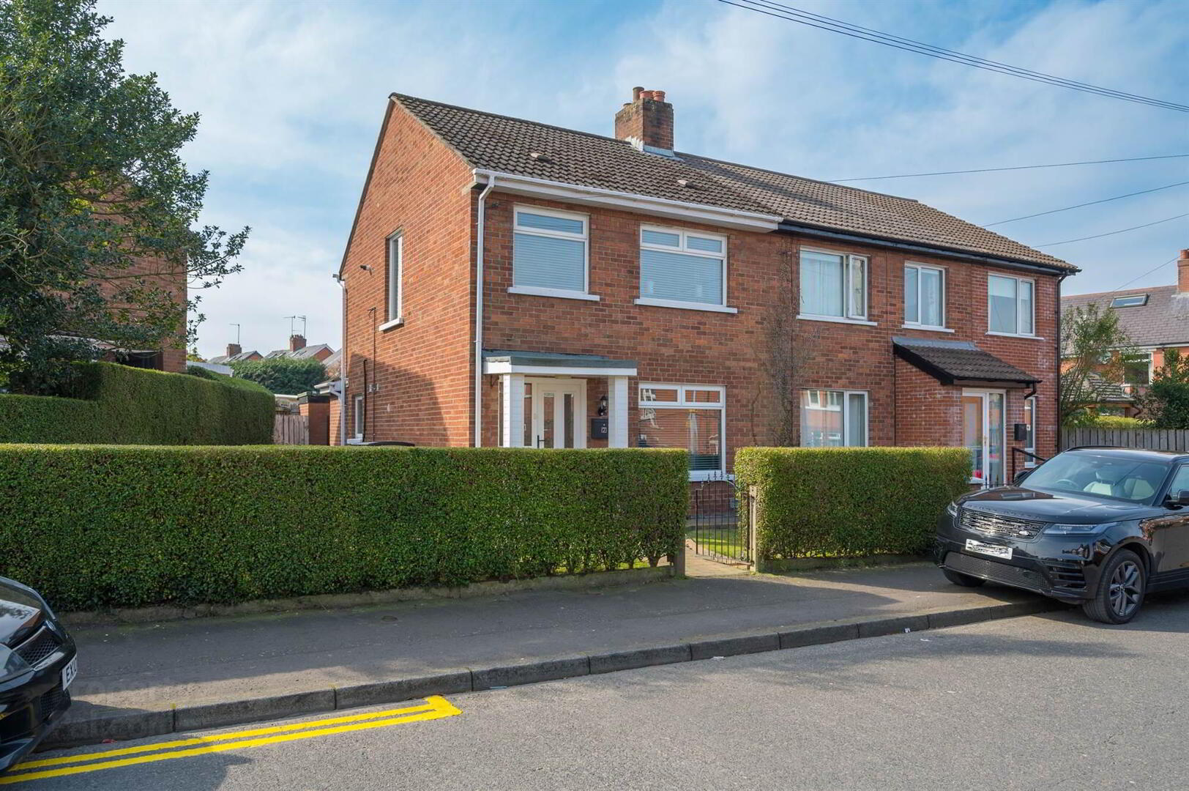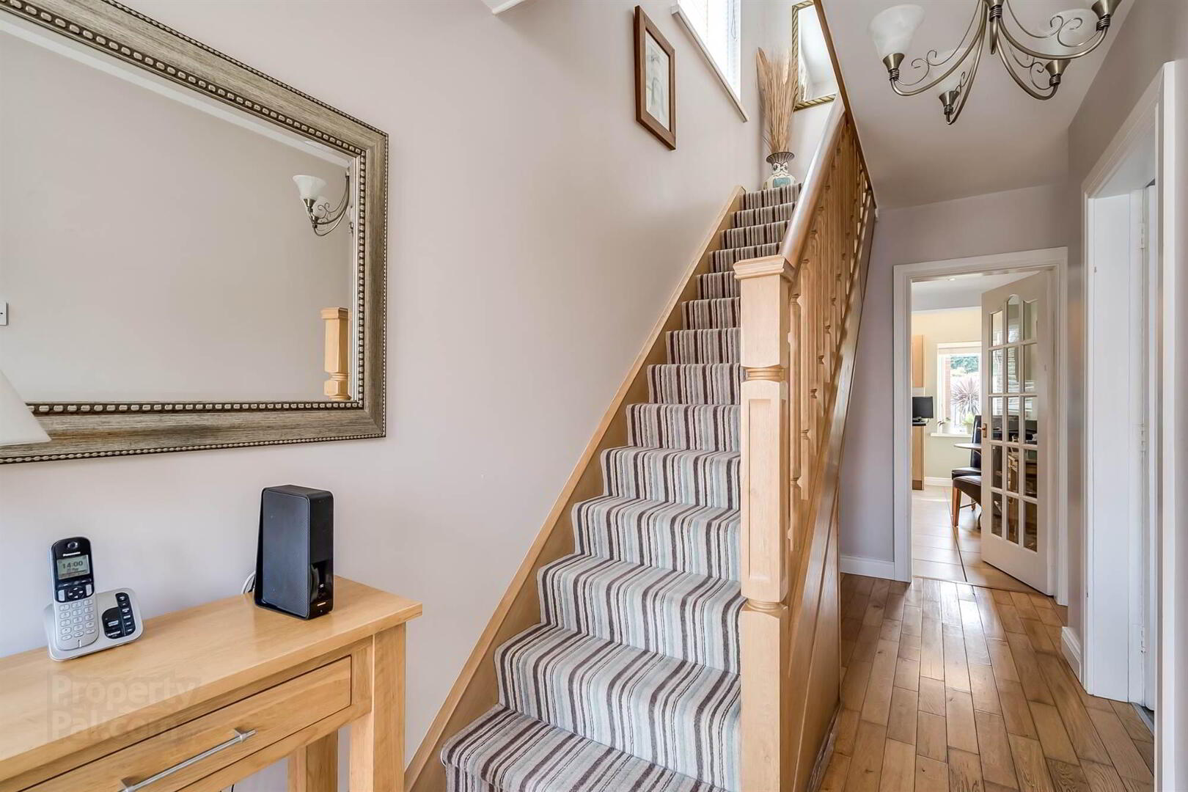7 Orpen Park,
Belfast, BT10 0BN
3 Bed Semi-detached House
Offers Over £297,500
3 Bedrooms
2 Receptions
Property Overview
Status
For Sale
Style
Semi-detached House
Bedrooms
3
Receptions
2
Property Features
Tenure
Leasehold
Energy Rating
Heating
Oil
Broadband
*³
Property Financials
Price
Offers Over £297,500
Stamp Duty
Rates
£1,364.70 pa*¹
Typical Mortgage
Property Engagement
Views Last 7 Days
2,413
Views All Time
3,952
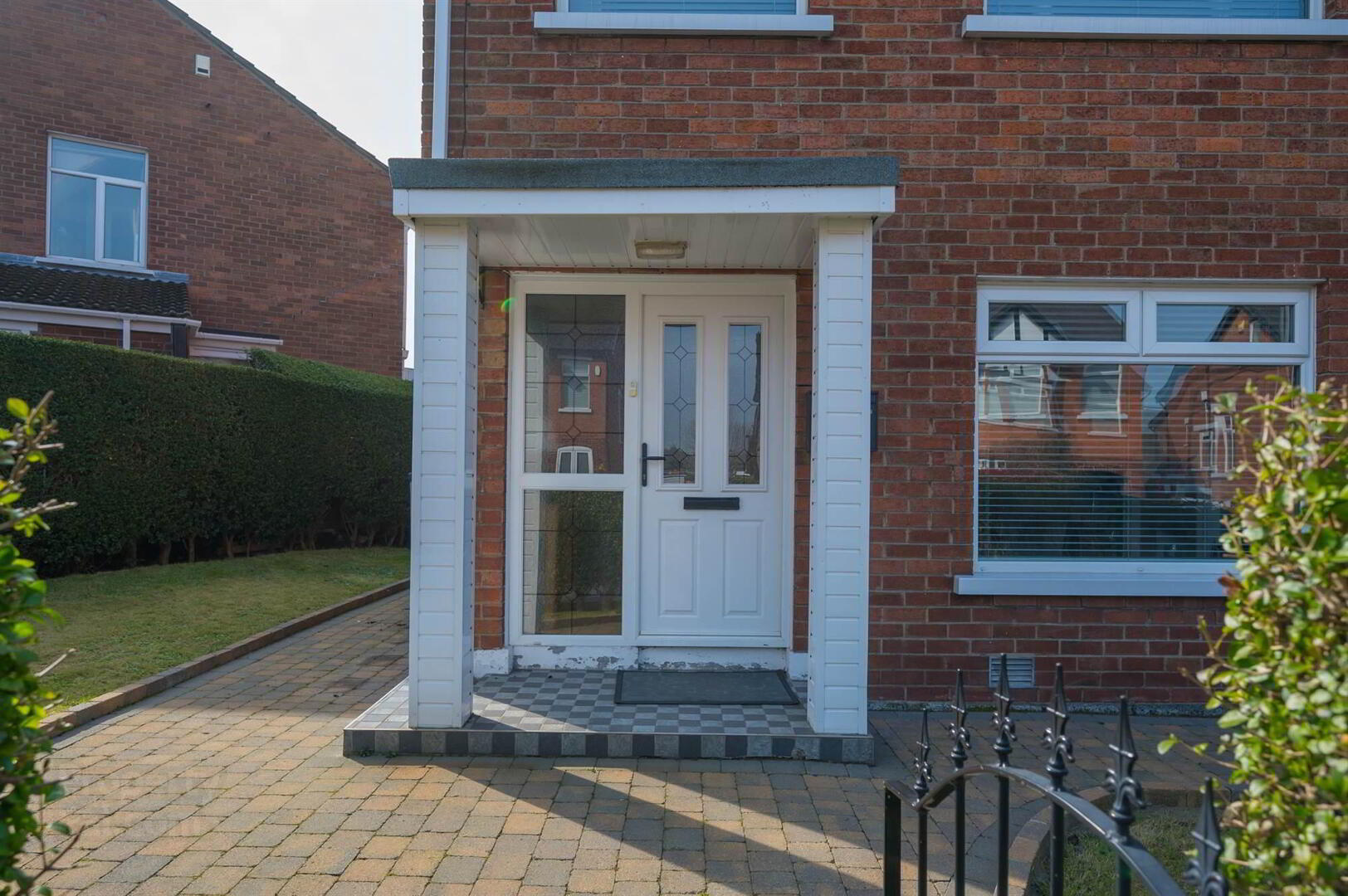
Features
- Well Presented Three Bedroom Semi-Detached with Delightful Landscaped Gardens
- Entrance Hall
- Living Room with Feature Fireplace and Separate Lounge
- Modern Fitted Kitchen
- Three Well Proportioned Bedrooms
- Modern Bathroom
- Gas Heating / Double Glazed Windows
- Popular Park Walking Distance of the Amenities in Finaghy and to the Lisburn Road and Public Transport to the Local Cities
- Ideally Located Close to Many Popular Schools
Briefly the accommodation comprises; entrance hall, living room with feature fireplace, separate lounge and modern fitted kitchen. On the first floor there are three well proportioned bedrooms and a modern bathroom.
Externally there are delighful, enclosed rear gardens in lawns with various patio areas, good sized side lawns with mature hedging and garden store.
The property is well cared for throughout.
Suitable for a range of buyers and in a consistently popular location we recommend an internal viewing at your earliest convenience.
Ground Floor
- uPVC front door to:
- ENTRANCE HALL:
- Wooden floor.
- LIVING ROOM:
- 4.04m x 3.15m (13' 3" x 10' 4")
Painted fireplace with marble inset and hearth, gas coal effect fire, wooden floor. Sliding glazed door to rear. Cornice ceiling. - LOUNGE:
- 3.61m x 3.35m (11' 10" x 11' 0")
Painted wooden surround fireplace with marble inset and hearth, laminate wood effect floor, cornice ceiling. - MODERN FITTED KITCHEN:
- 4.75m x 2.46m (15' 7" x 8' 1")
Range of high and low level units, work surfaces, one and a half bowl single drainer stainless steel sink unit, integrated oven and hob, stainless steel extractor fan over. Integrated dishwasher, integrated fridge/freezer, integrated washing machine. Part tiled walls, ceramic tiled floor, low voltage spotlights, uPVC door to rear.
First Floor
- LANDING:
- Access to roofspace.
- BEDROOM (1):
- 4.06m x 3.25m (13' 4" x 10' 8")
Range of built-in robes and storage. - BEDROOM (2):
- 3.58m x 2.64m (11' 9" x 8' 8")
Laminate wood effect floor, built-in robes with mirrored doors. - BEDROOM (3):
- 2.62m x 2.49m (8' 7" x 8' 2")
- MODERN BATHROOM:
- White suite comprising low flush wc, pedestal wash hand basin, panelled bath with electric shower, part tiled walls, ceramic tiled floor, low voltage spotlights. Airing cupboard, gas boiler.
Outside
- Front garden in lawns and lawn to the side with mature hedging.
Delightful south facing enclosed gardens with various paved patio areas, lawns and boundary fencing. Garden store with space for tumble dryer.
Directions
From Finaghy Cross Roads heading towards Lisburn, take left into Orpen Park and the house is on the right hand side.


