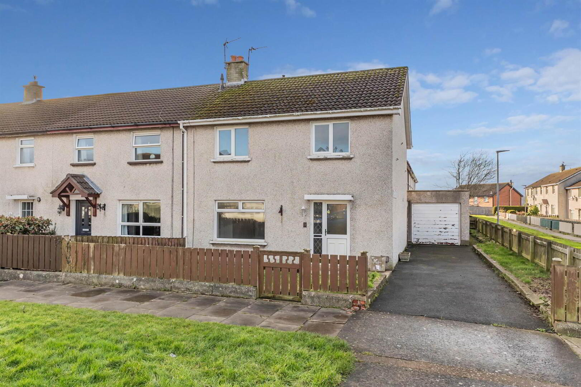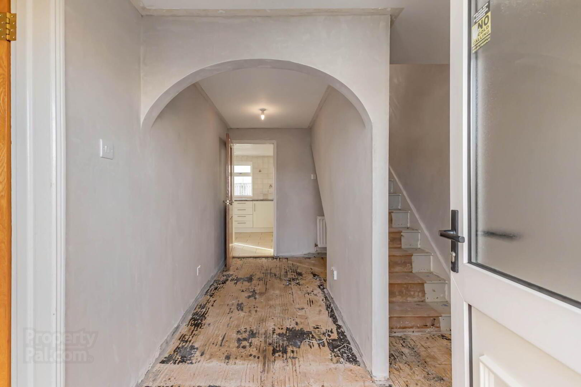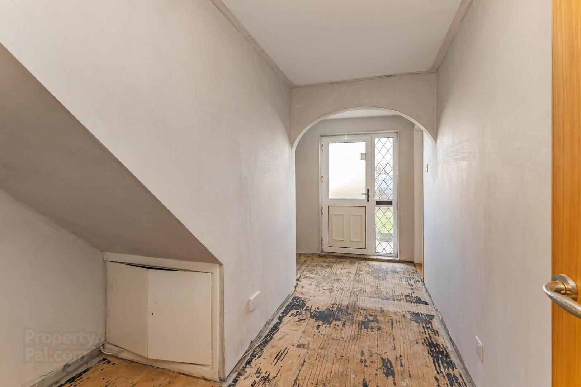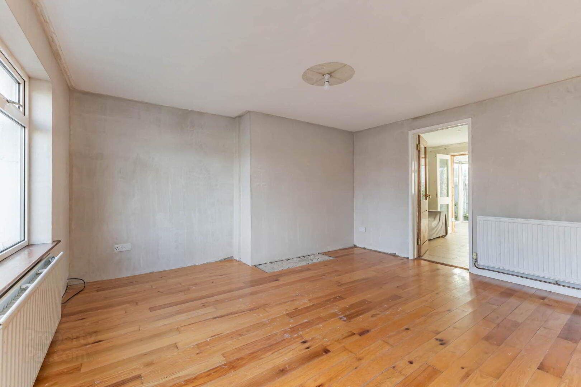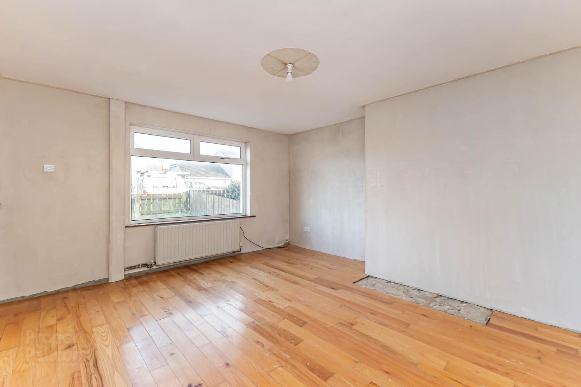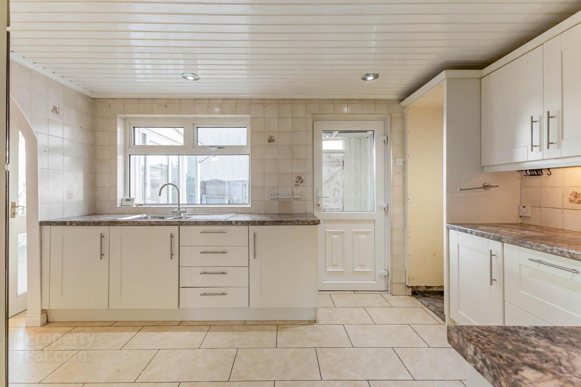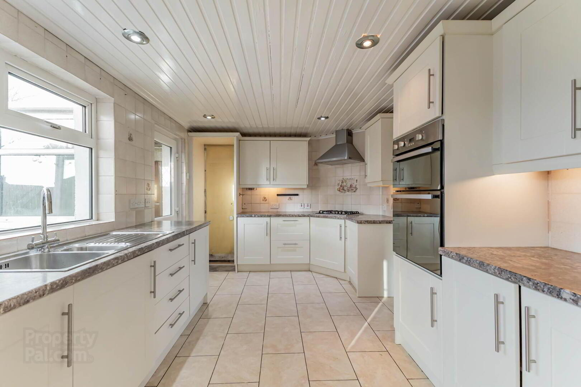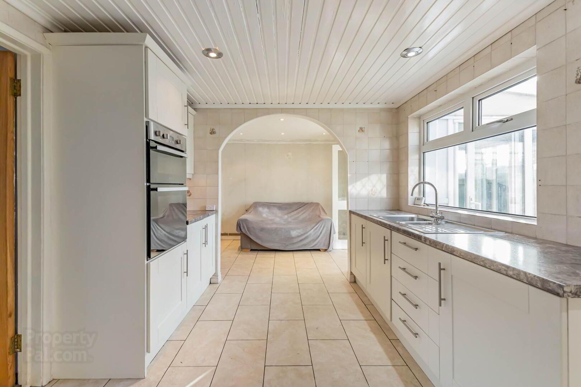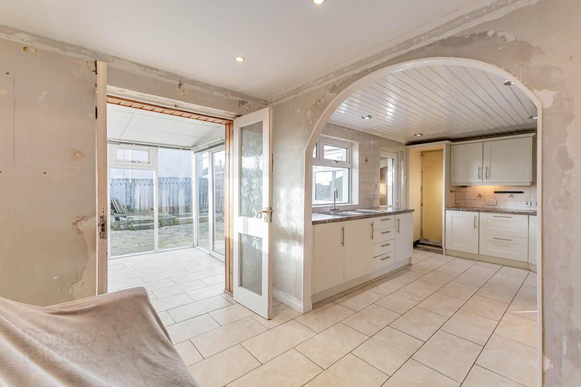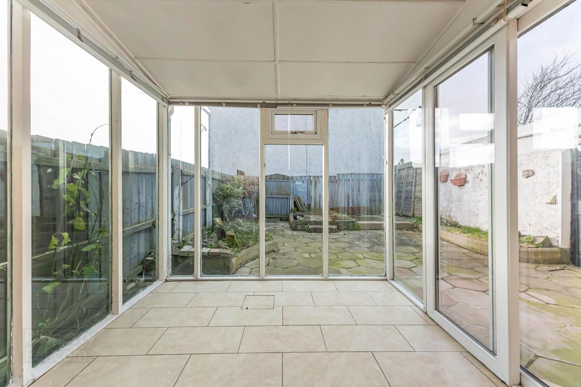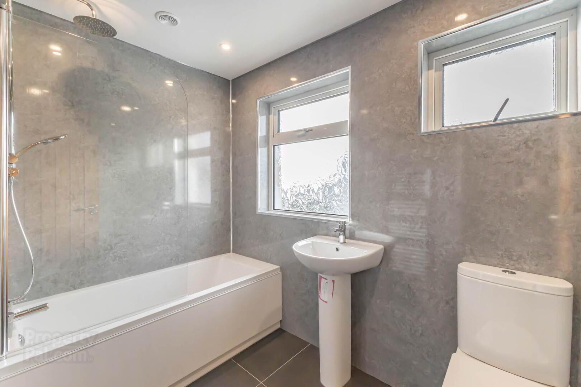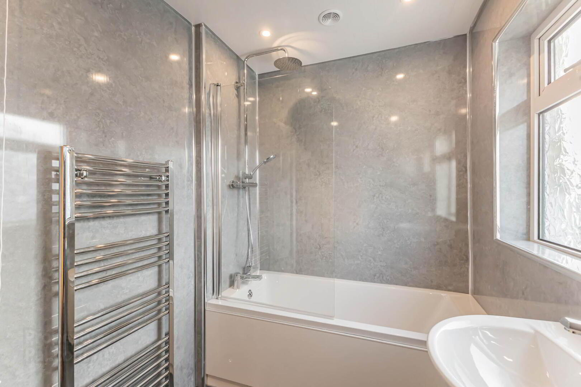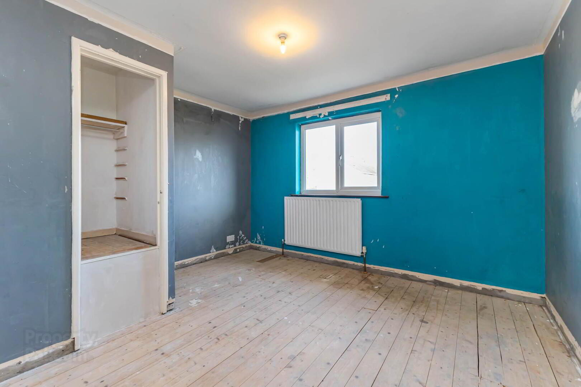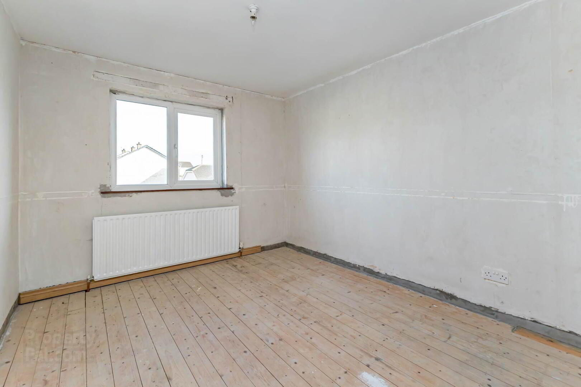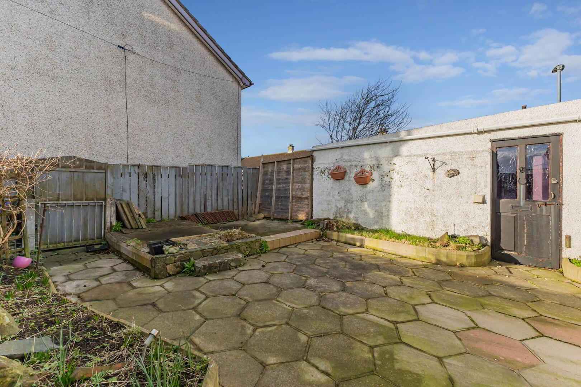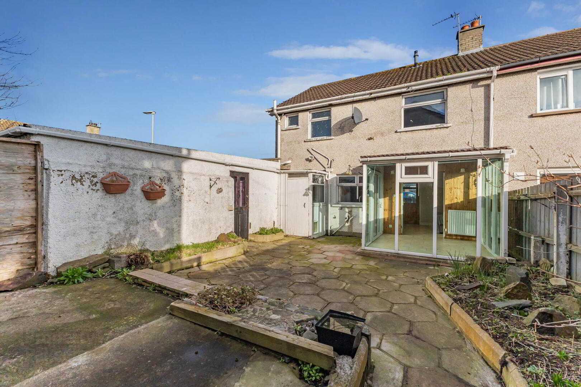7 Longlands Drive,
Comber, Newtownards, BT23 5AL
3 Bed End-terrace House
Sale agreed
3 Bedrooms
2 Receptions
Property Overview
Status
Sale Agreed
Style
End-terrace House
Bedrooms
3
Receptions
2
Property Features
Tenure
Not Provided
Energy Rating
Broadband
*³
Property Financials
Price
Last listed at Offers Around £150,000
Rates
£906.11 pa*¹
Property Engagement
Views Last 7 Days
63
Views Last 30 Days
321
Views All Time
8,816
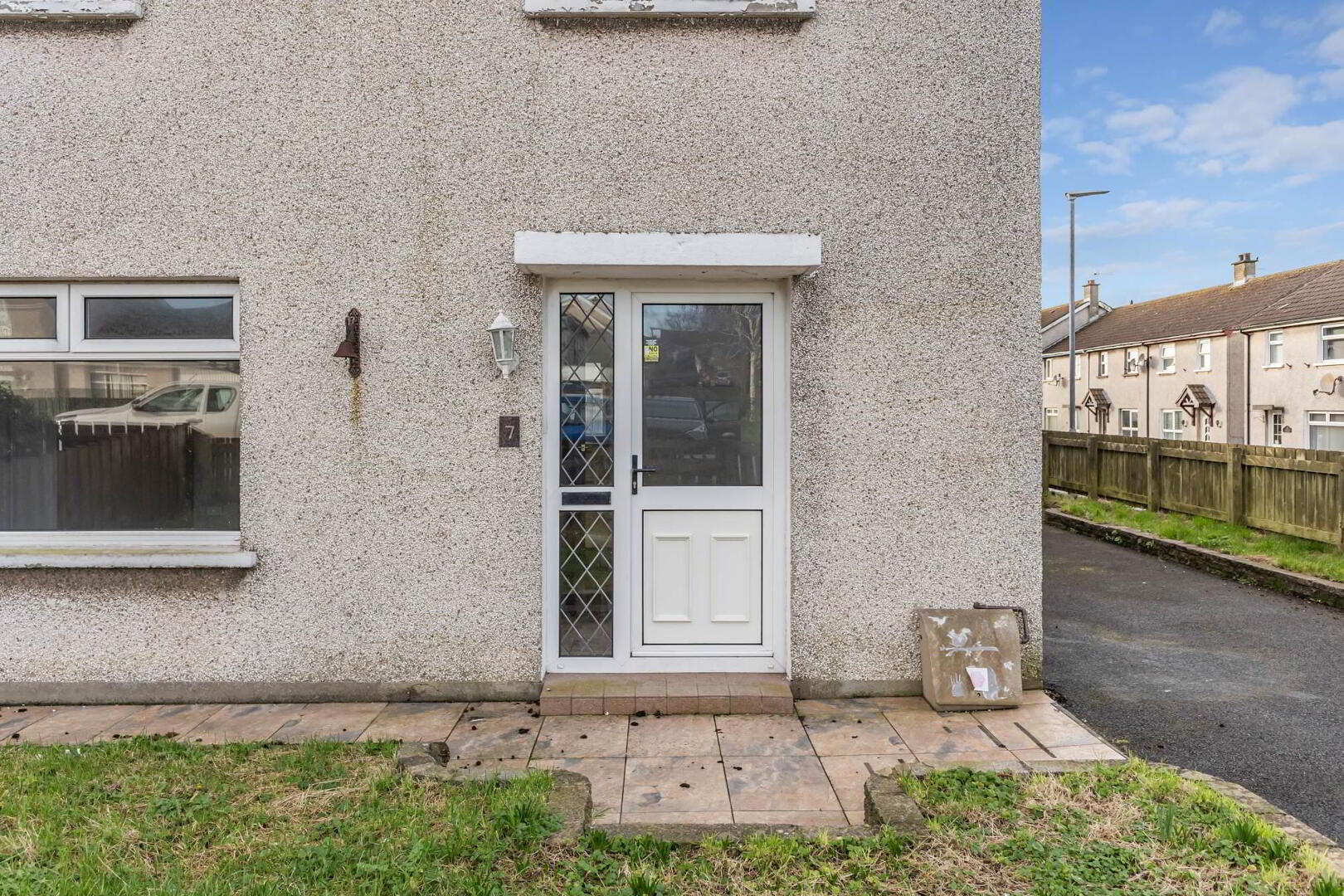
Features
- Deceptively Spacious End Terrace Property in Comber
- Close to Many Local Amenities Including Well Renowned Schools, Restaurants, Shops and Leisure Facilities
- Excellent Sized Entrance Hallway
- Family Lounge
- Modern Fully Fitted Kitchen Open Plan to Dining Room
- Sunroom Overlooking the Rear Garden
- Three Generous Sized Bedrooms all with Built-in Storage
- Modern Recently Installed White Suite Family Bathroom with Panelled Walls
- Tarmac Driveway Providing Ample Off street car Parking
- Fully Enclosed Private Rear Garden with Patio Area and Raised Flowerbeds
- Detached Garage with WC
- Gas Fired Central Heating
- uPVC Double Glazing, Guttering and Fascia Throughout
- Solid Wood Internal Doors Throughout
- Excellent Opportunity For a Family to Create a Beautiful Family Home
- Early Viewing Highly Recommended
- Broadband Speed - Ultrafast
Accommodation in brief consists of excellent sized entrance hallway, family lounge, modern fully fitted kitchen open plan to dining area, and sunroom overlooking the rear garden. To the first floor, three generous sized double bedrooms all with storage and a family bathroom.
Externally, to the front of the property a tarmac driveway providing ample off street car parking and a lawn. To the rear a fully enclosed space with paved patio area and raised flowerbeds providing the perfect spot to relax or entertain.
Further benefits include detached garage, gas fired central heating, uPVC double glazing throughout and beautiful solid wood internal doors throughout.
Whilst in need of some renovations this property has already been re plastered, which is a great foundation for further improvements. The bathroom has also been replaced with a new modern white suite. With some additional finishing touches this spacious end terrace could be transformed into a modern and comfortable family home.
This property is sure to generate a lot of interest, early viewing is highly recommended.
Entrance
- Tiled front step, uPVC front door with glass inset and glass side panel, courtesy light
Ground Floor
- ENTRANCE HALL
- Spacious and bright with access to electric cupboard
- FAMILY LOUNGE
- 4.29m x 3.96m (14' 1" x 13' 0")
Solid wood flooring, outlook to front, access to dining area - KITCHEN
- 2.87m x 4.01m (9' 5" x 13' 2")
Open to dining area, wood panel ceiling, laminate wood flooring, spot lights, range of low and high level units with laminate worktop, integrated Hotpoint electric grill and oven, 1 ½ sink and drainer with chrome mixer taps, outlook to rear, CDA four ring gas hob, extractor fan, uPVC door with glass inset and access to lean to - DINING AREA
- 2.87m x 2.39m (9' 5" x 7' 10")
Porcelain tiled flooring, recessed spot lighting, double wooden doors to sunroom - SUN ROOM
- 2.54m x 2.49m (8' 4" x 8' 2")
Porcelain tiled floor, outlook to rear, sliding uPVC door to rear garden
First Floor
- LANDING
- Access to roof space
- BEDROOM (1)
- 3.63m x 3.56m (11' 11" x 11' 8")
Outlook to front, cornice ceiling, storage cupboard - BEDROOM (2)
- 3.23m x 2.84m (10' 7" x 9' 4")
Outlook to front, built in wardrobe with light and hanging space - BEDROOM (3)
- 2.69m x 3.91m (8' 10" x 12' 10")
Outlook to rear, cornice ceiling, laminate wood flooring, wardrobe with shelves and Bosch boiler - BATHROOM
- Newly fitted modern white suite comprising of low flush WC, pedestal sink and chrome mixer tap, bath with glass shower screen, chrome mixer tap, thermostatically controlled shower with handheld shower and overhead drencher, chrome heated towel rail, extractor fan, outlook to rear, recessed spot lights, tiled floor and panelled walls
Outside
- GARAGE ROOM (1)
- 4.6m x 3.43m (15' 1" x 11' 3")
Light and power, up and over garage door, sink, WC. Ideal as office, gym or perfect for extra storage. 2 separate rooms. - GARAGE ROOM (2)
- 1.63m x 2.67m (5' 4" x 8' 9")
- WC
Directions
From Comber square head along Bridge street, turn left onto Darragh Road, then right onto Longlands Drive, number 7 will be on your right hand side.


