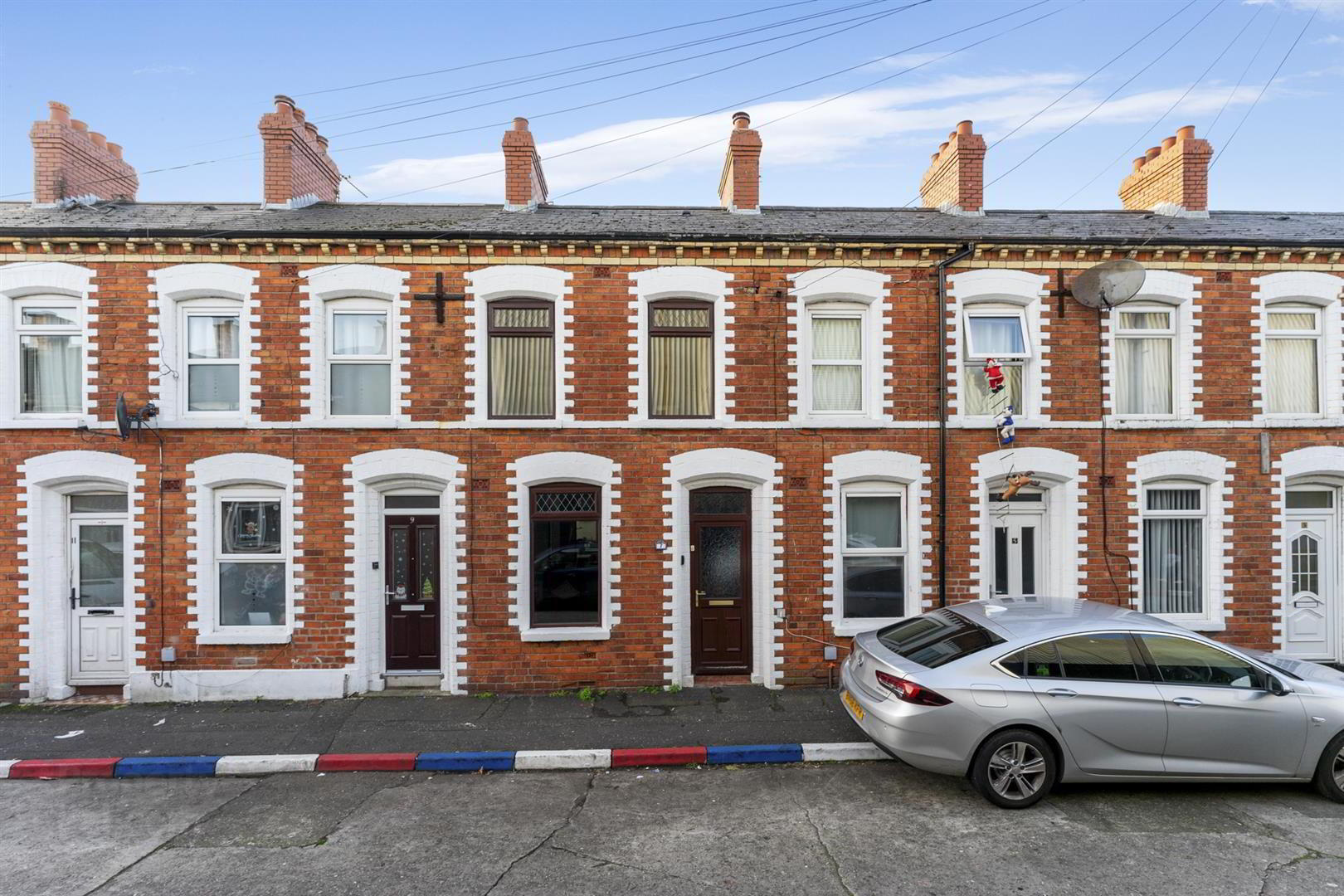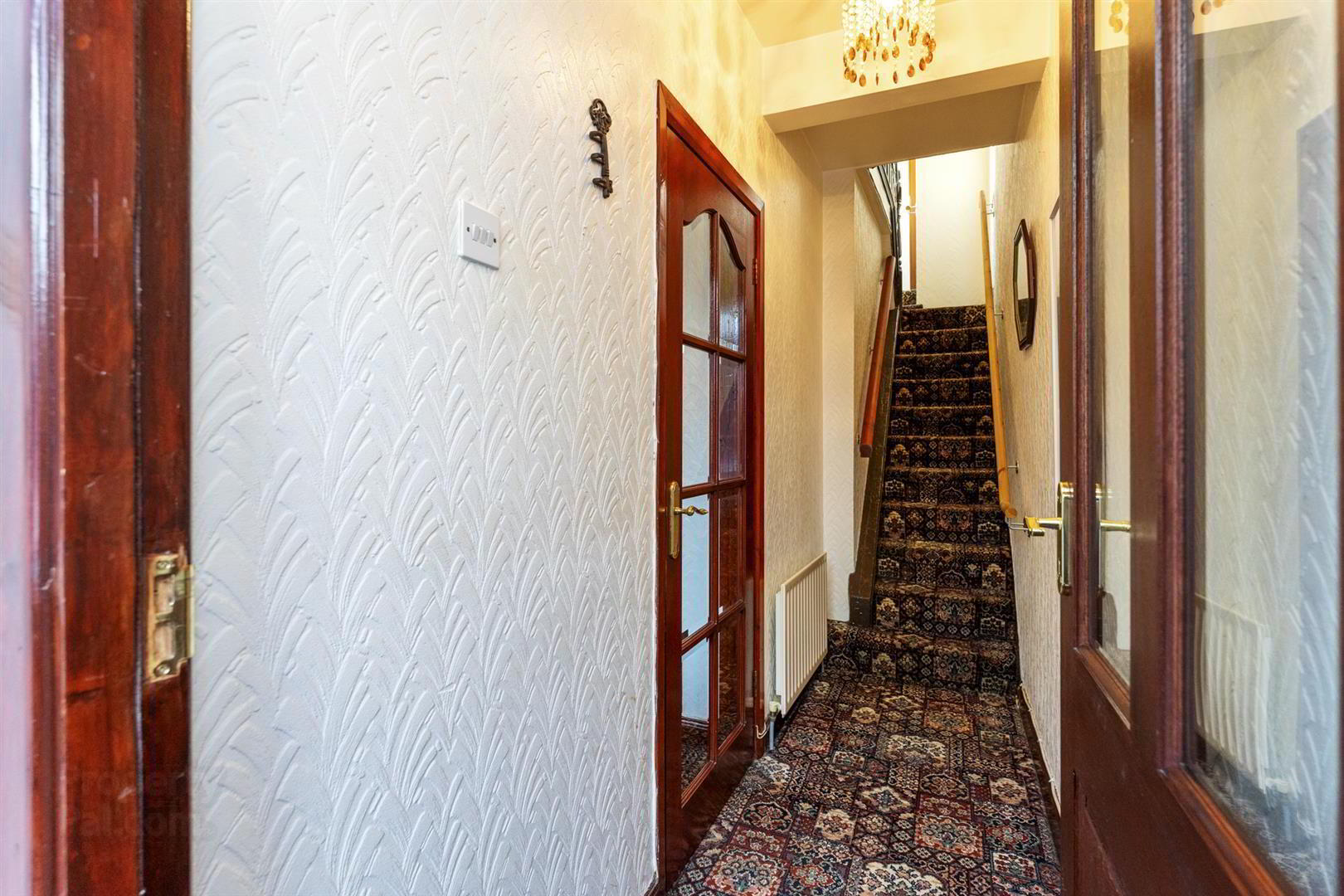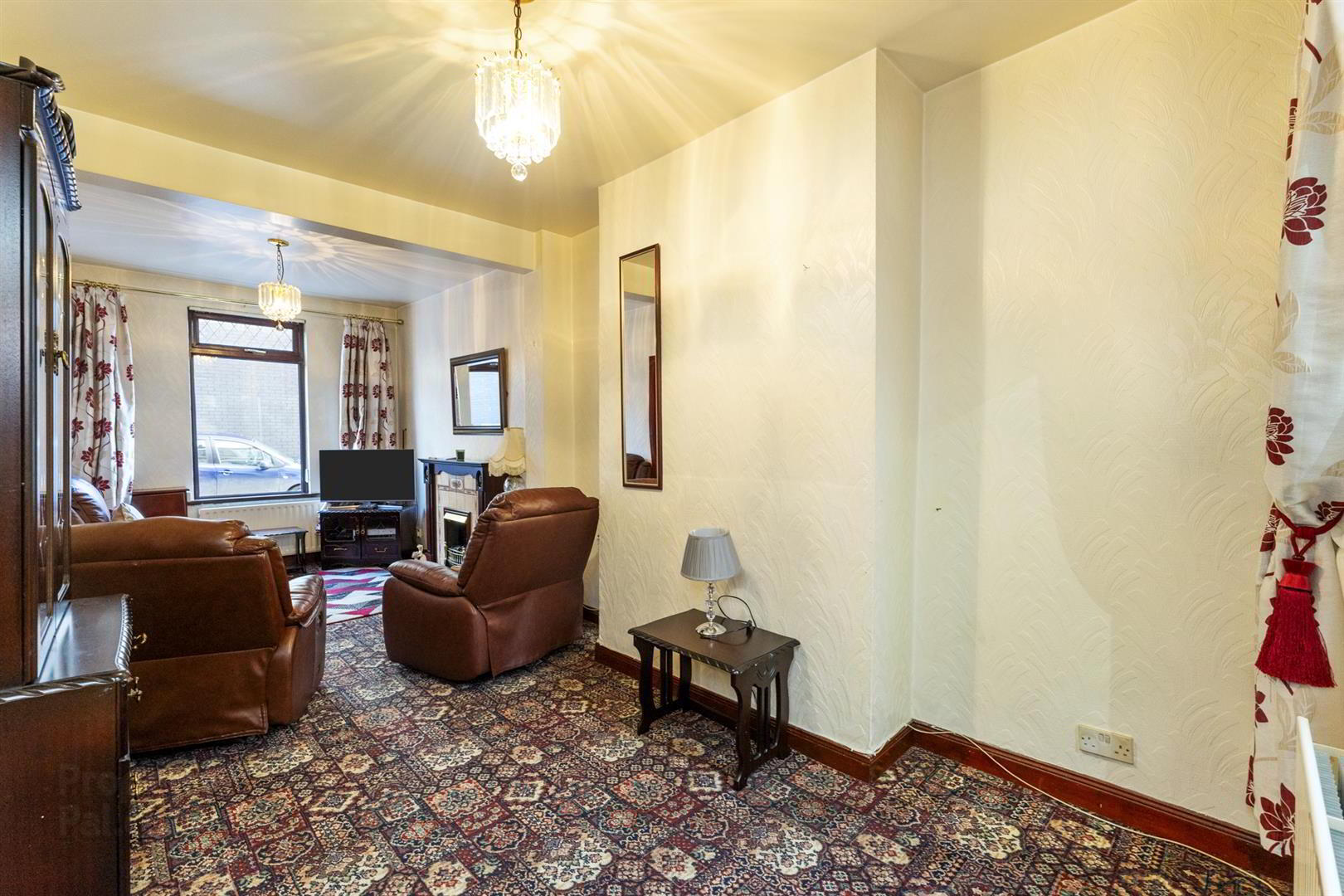


7 Lendrick Street,
Belfast, BT5 4HQ
2 Bed Terrace House
Offers Around £89,950
2 Bedrooms
1 Bathroom
1 Reception
Property Overview
Status
For Sale
Style
Terrace House
Bedrooms
2
Bathrooms
1
Receptions
1
Property Features
Tenure
Leasehold
Energy Rating
Broadband
*³
Property Financials
Price
Offers Around £89,950
Stamp Duty
Rates
£591.37 pa*¹
Typical Mortgage
Property Engagement
Views Last 7 Days
991
Views Last 30 Days
3,513
Views All Time
6,302

Features
- An Extended Mid Terrace Just Off The Newtownards Road
- Spacious Lounge Open Plan To Dining Room
- Fitted Kitchen With Partly Tiled Walls & Ceramic Tiled Flooring
- Two Good Sized Bedrooms On The First Floor
- Generous Shower Room Comprising Of White Suite
- Oil Fired Central Heating And uPVC Double Glazed Windows
- The Property Benefits From A Covered Yard To The Rear
- Close To Many Local Amenities And Easy Access To Belfast City
The accommodation comprises entrance hall, open plan lounge/dining room, fitted kitchen with partly tiled walls and ceramic tile flooring. The first floor offers two good size bedrooms and generous shower room comprising of white suite with walk-in shower cubicle, electric shower and partly tiled walls, ceramic tiled flooring and hotpress. The property further benefits from a covered rear yard, oil fired central heating and uPVC double glazed windows.
Situated within walking distance to many local amenities and with easy access to Belfast city centre, this property is ideal for investors or first time buyers wanting to put their own stamp on it.
- Accommodation Comprises
- Entrance Hall
- Lounge 2.95m x 2.62m (9'8 x 8'7)
- Mock fireplace with electric fire. Open to:
- Dining Room 3.56m x 2.87m (11'8 x 9'5)
- Storage cupboard understairs.
- Kitchen 4.57m x 1.83m (15'0 x 6'0)
- Range of high and low level units, Formica work surfaces, inset single drainer stainless steel sink unit, built-in under oven, ceramic hob, plumbing for washing machine, space for undercounter fridge and freezer, part tiled walls, ceramic tiled flooring, extractor hood.
- First Floor
- Landing
- Bedroom 1 3.76m x 3.05m (12'4" x 10'0")
- Bedroom 2 3.68m x 2.26m (12'1" x 7'5")
- Shower Room
- White suite comprising walk-in shower cubicle, electric shower, tiled wall, shower door, pedestal wash hand basin, low flush WC, ceramic tiled floor, extractor fan, hotpress.
- Outside
- Enclosed rear yard, boiler house with oil fired boiler, oil storage tank.




