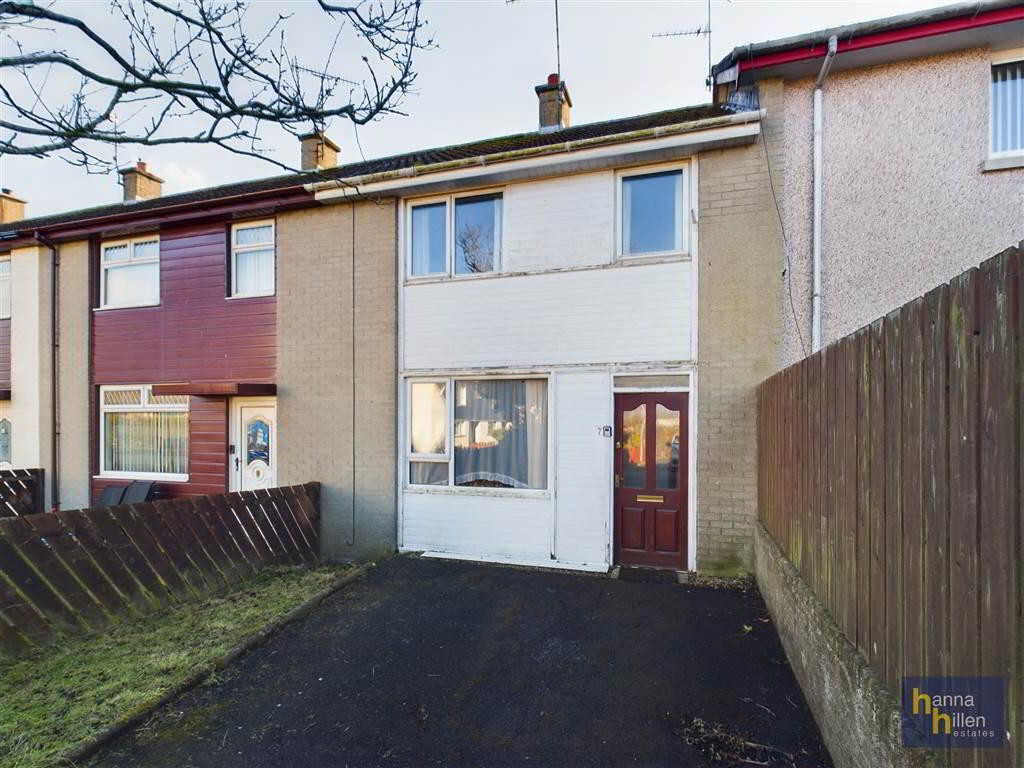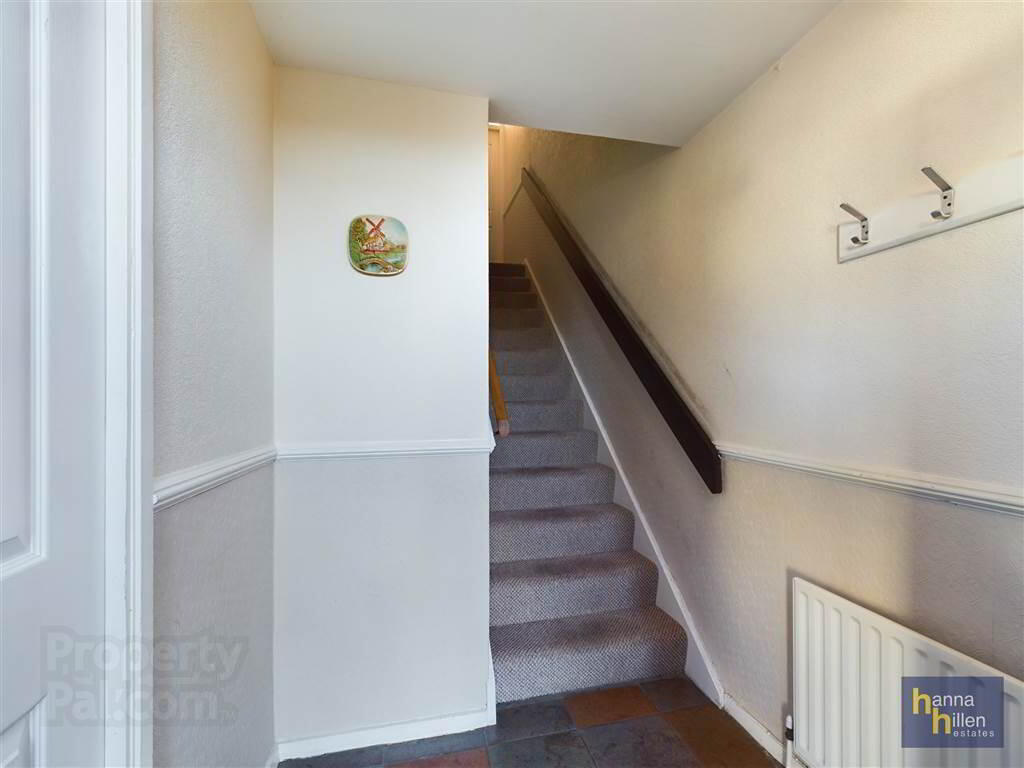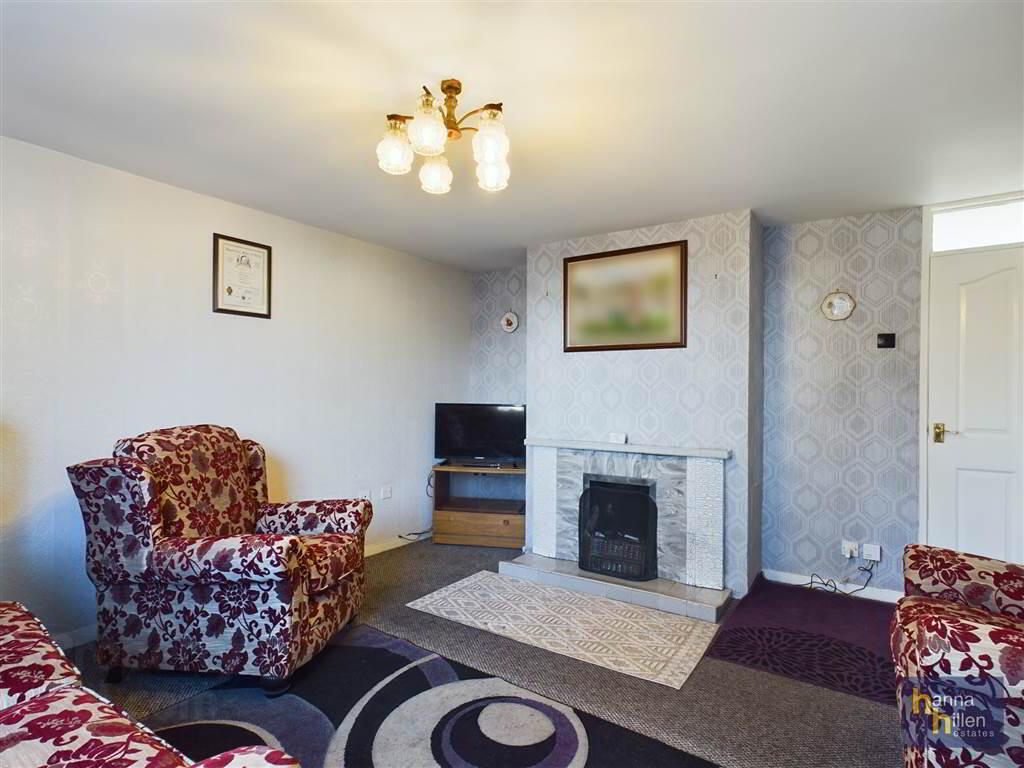


7 Leamount Park,
Banbridge, BT32 3HZ
3 Bed Terrace House
Guide Price £95,000
3 Bedrooms
1 Reception
Property Overview
Status
For Sale
Style
Terrace House
Bedrooms
3
Receptions
1
Property Features
Tenure
Not Provided
Energy Rating
Broadband
*³
Property Financials
Price
Guide Price £95,000
Stamp Duty
Rates
£657.09 pa*¹
Typical Mortgage
Property Engagement
Views Last 7 Days
479
Views Last 30 Days
2,322
Views All Time
4,312

Features
- Mid Terrace House
- 1 Reception & 3 Bedrooms
- Garden & Parking to Front
- Yard to Rear
- Oil Fired Central Heating
- Double Glazed
Ground Floor
- HALLWAY:
- 1.6m x 1.96m (5' 3" x 6' 5")
- LOUNGE:
- 4.18m x 3.16m (13' 9" x 10' 4")
TV point. Fireplace with tiled hearth & inset. Double radiator. - KITCHEN/DINING:
- 3.21m x 3.16m (10' 6" x 10' 4")
High & low level units, tiled between. Breakfast bar. Single drainer stainless steel sink unit. Plumbed for washing machine Extractor fan. Radiator. - REAR HALLWAY:
- 1.m x 1.95m (3' 3" x 6' 5")
Radiator. Tiled floor. - SHOWER & WC:
- 0.74m x 2.67m (2' 5" x 8' 9")
White suite. Vanity unit under sink. Electric shower.
First Floor
- LANDING:
- 1.87m x 2.98m (6' 2" x 9' 9")
Hotpress. - BEDROOM (1):
- 2.48m x 2.85m (8' 2" x 9' 4")
To Front: Built in wardrobes with overhead storage. Radiator. - BEDROOM (2):
- 3.25m x 3.16m (10' 8" x 10' 4")
To Rear: TV Point. Built in wardrobes with overhead storage. Radiator. - BEDROOM (3):
- 2.48m x 2.85m (8' 2" x 9' 4")
To Front: Built in wardrobes with ovberhead storage. Radiator. - SHOWER ROOM:
- 1.87m x 1.67m (6' 2" x 5' 6")
White suite. Walk in electric shower. Radiator. Wall & floor tiling.
Outside
- Garden to front, yard to rear. Parking to front.
Directions
Travel to Banbridge taking the exit at Lotus Homes and onto the Newry Road. Almost opposite the new Edenbrook development, take a left turn and travel to the Old Newry Road. At the next junction, (staggered crossroads), cross over onto the Cline Road. Take the next turn left, the next right into Leamount Park.




