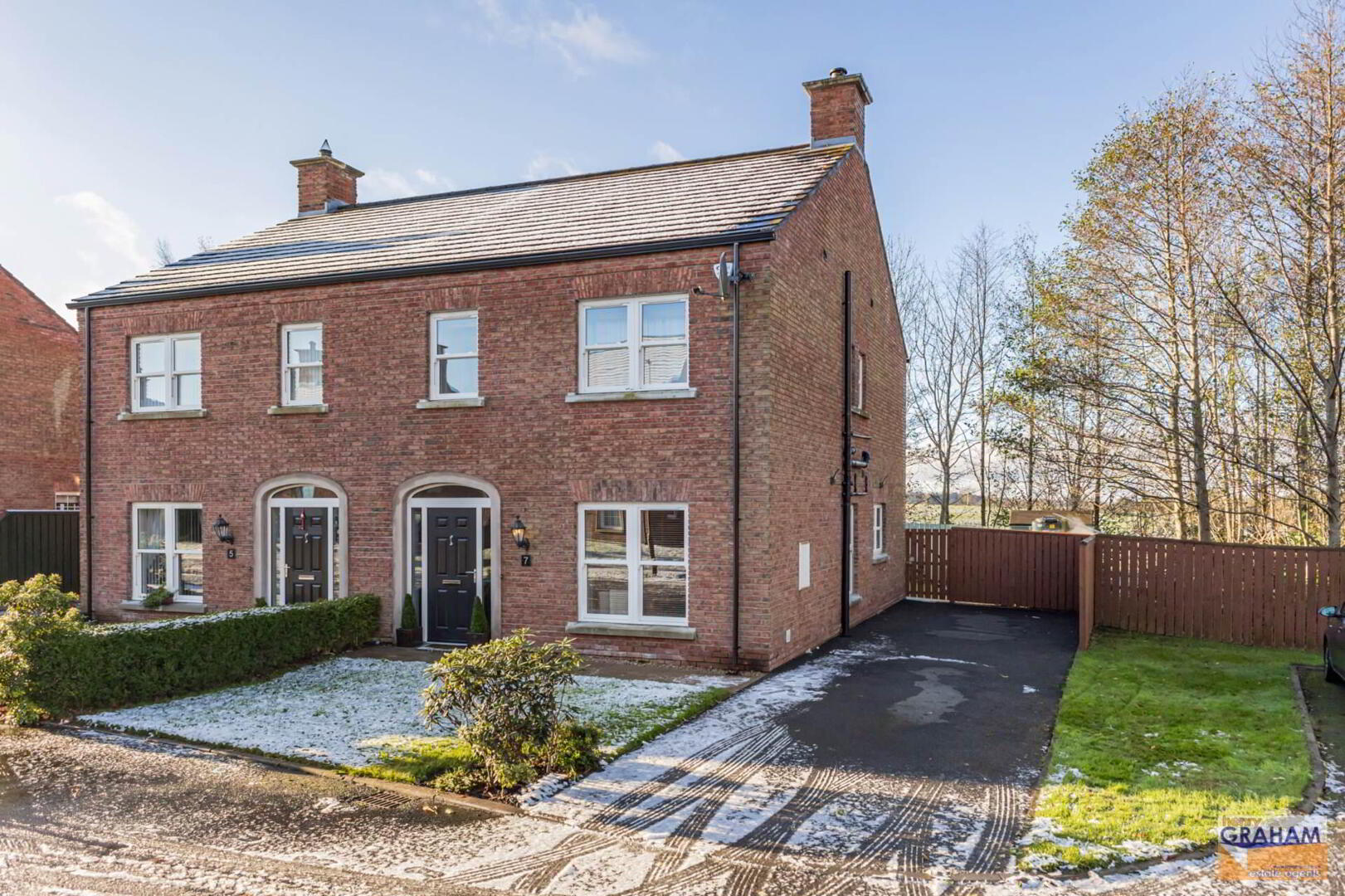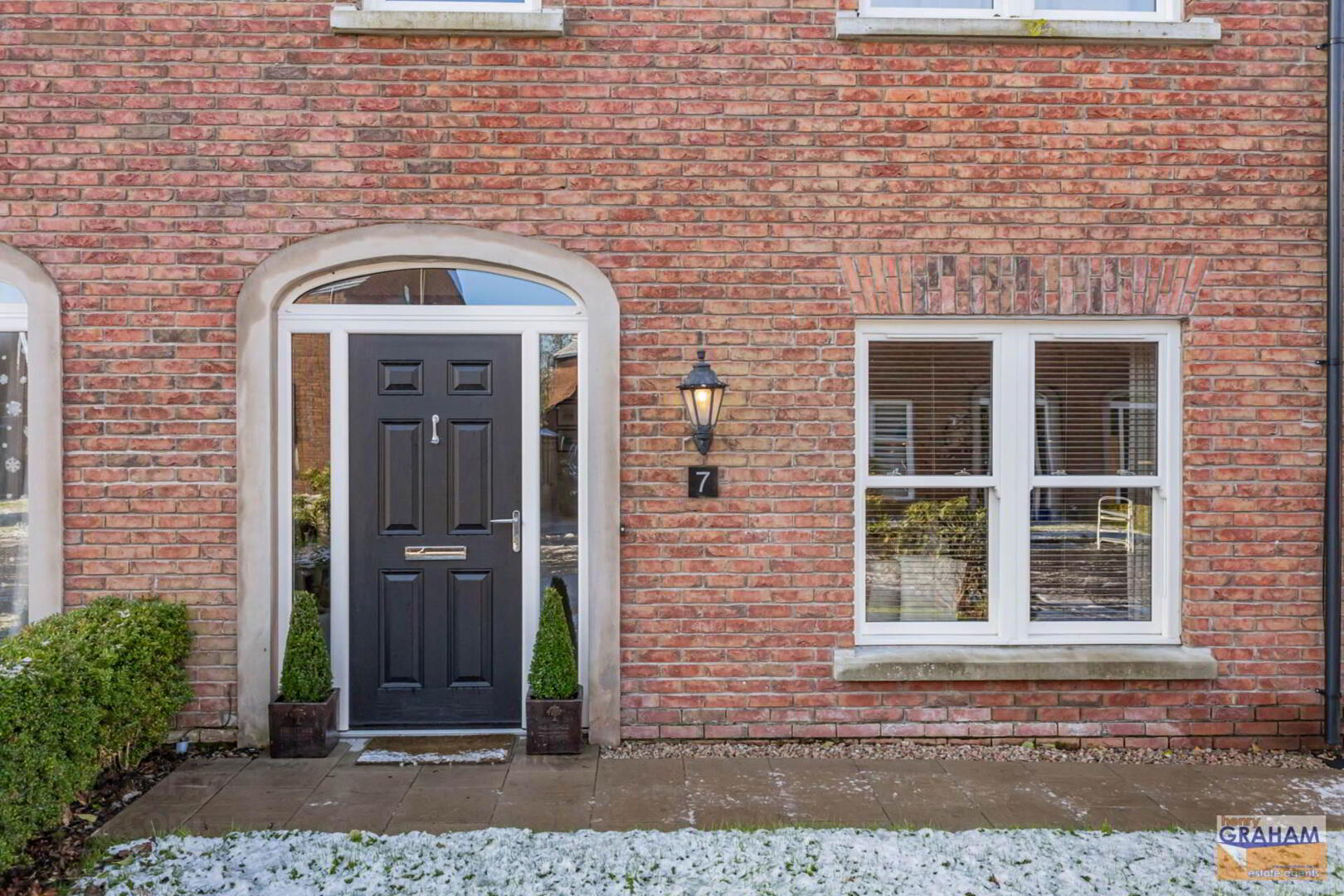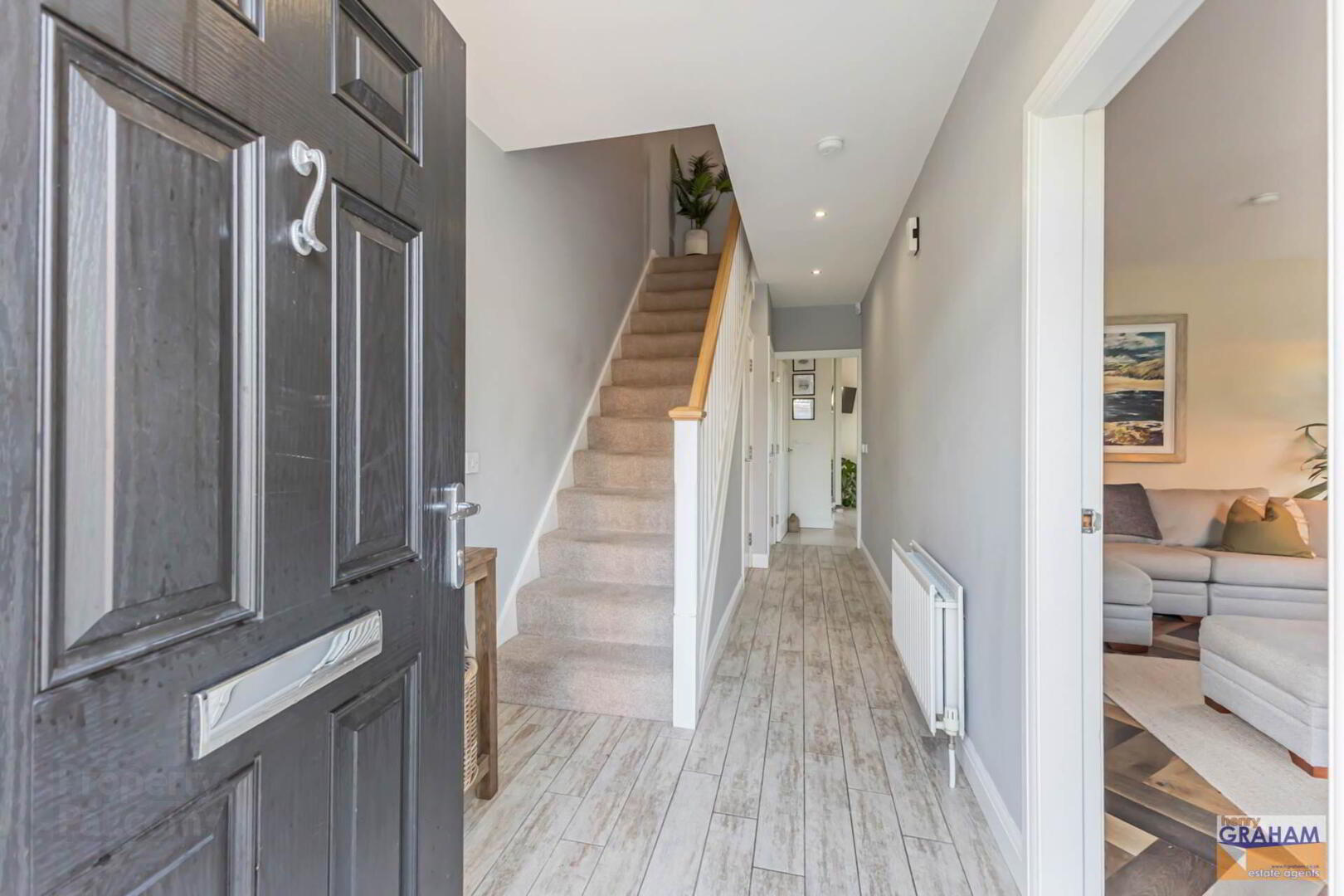


7 Kings Oak Meadow,
Maze, Lisburn, BT27 5TG
4 Bed Semi-detached House
Offers Around £229,950
4 Bedrooms
3 Bathrooms
1 Reception
Property Overview
Status
For Sale
Style
Semi-detached House
Bedrooms
4
Bathrooms
3
Receptions
1
Property Features
Tenure
Freehold
Energy Rating
Heating
Oil
Broadband
*³
Property Financials
Price
Offers Around £229,950
Stamp Duty
Rates
£1,087.50 pa*¹
Typical Mortgage
 An Exceptionally Well Presented Four Bedroom Semi Detached Property Occupying An Exclusive End Of Cul De Sac Setting With Private And Rural Aspects
An Exceptionally Well Presented Four Bedroom Semi Detached Property Occupying An Exclusive End Of Cul De Sac Setting With Private And Rural Aspects Entrance Hall With PVC Composite Entrance Door And Limed Oak Effect Tiled Floor
Spacious Lounge With Multi-fuel Burning Stove On Polished Granite Hearth And Solid Oak Floor
Spacious And Luxury Kitchen/Dining Area With Range Of Integrated Appliances
Luxury Utility Room And Adjoining Cloakroom With Low Flush Suite
Four Bedrooms (One With Luxury Shower Room En Suite)
Luxury Bathroom With White Suite
Front And Side Gardens Laid In Lawns Plus Tarmac Driveway
Enclosed And Private Rear Garden With South Westerly And Rural Aspects Over Fields
Oil Fired Central Heating System
Wood Grain Effect PVC Double Glazed Windows With Sash Style Frames
Impressive B84 Energy Efficiency Rating For Reduced Running Costs
A Truly Outstanding Home, Early Viewing Is Strongly Recommended.
ENTRANCE HALL:
PVC composite entrance door and double glazed side panels. Limed Oak effect tiled floor. Recessed spotlights. Storage under stairs with light.
CLOAKROOM:
Low flush suite. Close couple low flush wc. Wash hand basin with mono style mixer tap and tiled splashback. Tiled floor.
LOUNGE: - 5.21m (17'1") x 3.62m (11'11")
Multi-fuel burning stove on polished granite hearth. Re-claimed railway sleeper mantel. Solid Oak floor.
LUXURY KITCHEN/DINING AREA: - 4.67m (15'4") x 4.64m (15'3")
Excellent range of high and low level units. Polished granite work surfaces. Belfast style ceramic sink with swan neck mixer tap. Integrated oven and microwave. Ceramic hob (slight damage). Extractor hood in stainless steel and glass canopy. Recessed spotlights. Integrated fridge freezer and dishwasher. Under unit lighting. Part tiled walls. Ceramic tiled floor.
LUXURY UTILITY ROOM:
Range of built in units. Single drainer stainless steel sink unit with mono style mixer tap. Part tiled walls. Ceramic tiled floor. PVC double glazed back door. Plumbed for washing machine. Space for tumble dryer.
FIRST FLOOR
BEDROOM (1): - 3.66m (12'0") x 3.3m (10'10")
LUXURY SHOWER ROOM EN SUITE:
Large shower cubicle with thermostatic shower. Wash hand basin (slight damage) with mono style mixer tap. Close couple low flush wc. Part tiled walls. Tiled floor. Recessed spotlights.
BEDROOM (2): - 3.95m (13'0") x 2.6m (8'6")
BEDROOM (3): - 2.96m (9'9") x 2.76m (9'1")
BEDROOM (4): - 2.33m (7'8") x 2.25m (7'5")
LUXURY BATHROOM:
White suite. Panelled bath with mixer tap and thermostatic shower with shower screen. Vanity unit with wash hand basin and mono style mixer tap. Close couple low flush wc. Part tiled walls. Tiled floor. Wall mirror with lighting. Recessed spotlights. Separate hotpress on landing.
OUTSIDE
Prime end of cul-de-sac setting with private and South Westerly aspect to rear. Front and side gardens laid in lawns. Tarmac driveway. Enclosed rear garden with paved patio area and artificial grass lawn. PVC oil storage tank. Oil fired boiler.
TENURE:
We have been advised the tenure for this property is freehold, we recommend the purchaser and their solicitor verify the details.
RATES PAYABLE:
For period April 2024 to March 2025 £1,087.50
Directions
From Kesh Road turn into Kings Oak Manor then turn right into the cul de sac. Number 7 is at the end on the left.
Notice
Please note we have not tested any apparatus, fixtures, fittings, or services. Interested parties must undertake their own investigation into the working order of these items. All measurements are approximate and photographs provided for guidance only.






