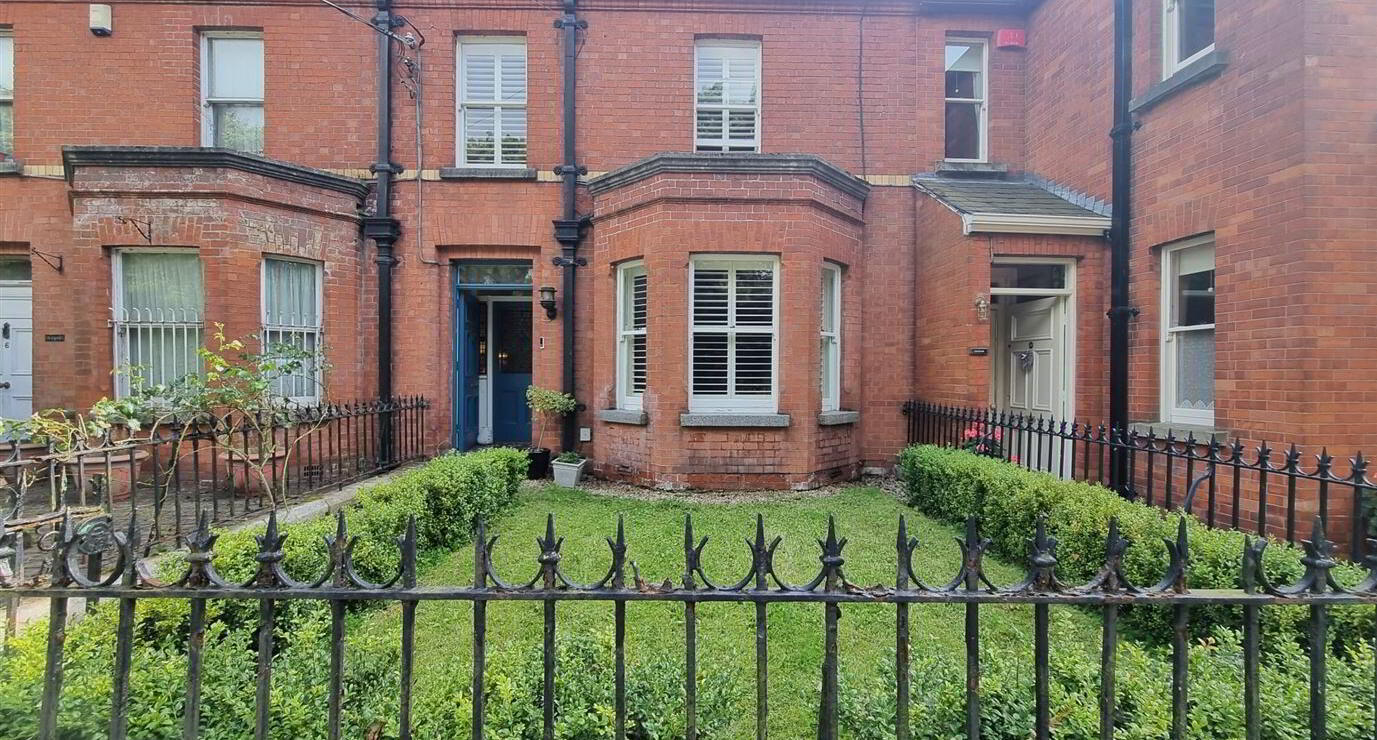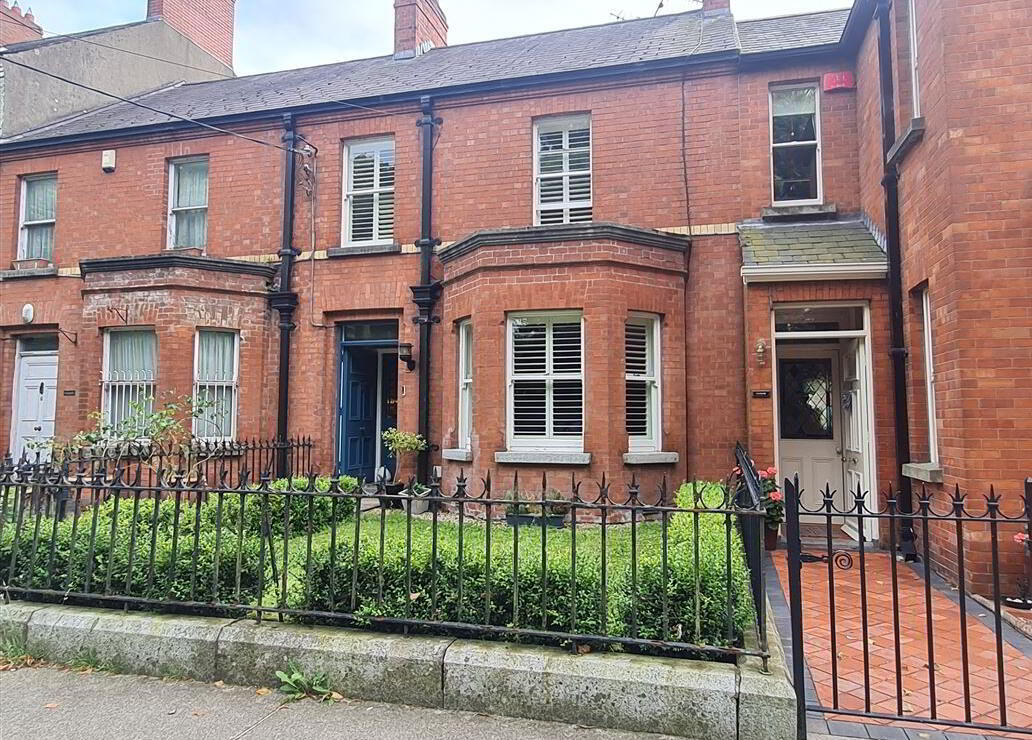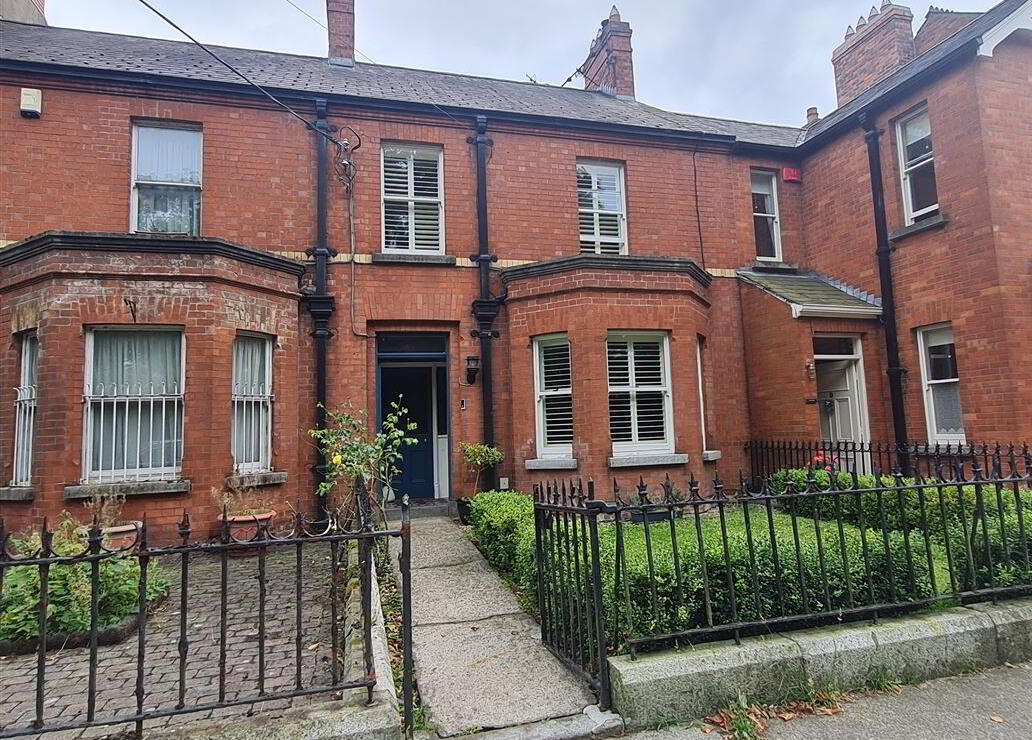


7 Kelso Terrace,
St. Marys Road, Dundalk, Louth, A91Y2F6
3 Bed Terrace House
Price €400,000
3 Bedrooms
Property Overview
Status
For Sale
Style
Terrace House
Bedrooms
3
Property Features
Tenure
Not Provided
Property Financials
Price
€400,000
Stamp Duty
€4,000*²
Rates
Not Provided*¹
Property Engagement
Views Last 7 Days
117
Views Last 30 Days
508
Views All Time
1,338

Features
- SUPERB LOCATION CLOSE TO ALL COMMERCIAL AND TRANSPORT LINKS. BEAUTIFUL INTERIOR OFF ROAD PARKING SUPERB QUALITY 3 BED ACCOMMODATION SOUTH FACING BACK GARDEN. QUALITY RESTORED MOSTLY ORIGINAL FLOORS AND RADIATORS.
We are delighted to bring this beautiful and well presented Edwardian townhouse to the market. No.7 Kelso Terrace is a 2 Storey brick Built mid terraced house. It's frontage is recessed from the footpath by a smart front garden and faces the Marist College and playing fields with its treelined footpath, and to the back there is an enclosed and secure south facing patio garden that has access from a private and gated laneway. From the moment one sets foot inside the house, the quality of materials and finishes can be witnessed with its gloss finished pine floors to attractive ceiling cornices and centre-pieces. Practically all the windows have been fully refurbished or replaced. It really is a house to see! The accommodation extends to 3 bedrooms and there are 2 large living rooms. The added bonus is that there is Full Planning Permission to extend if required.
Accommodation
Front of House
Front Garden with wrought Iron railings and lawn.
Front Hall with patterned tiled floor, Inner door with Stain Glass half panel and 2 stained glass side panels.
Room Details
Inner Hall - 6.2m x 1.8m
Wainscot timber panelling throughout the hall and on stairs to first floor. Ceiling Cornice and Centrepieces and Corbels Pitch pine staircase with under stair storage.
Sitting Room - 4.7m x 3.4m
Bay Window with colonial shutters. Attractive antique style fireplace with stove inset. Beautiful plasterwork including Cornice and Centrepiece.
Living Room - 3.8m x 3.6m
Attractive hand painted fire surround. Ceiling Cornice and Centrepiece.
Dining area (off kitchen) - 3.9m x 3.0m
Brick chimney breast. Cast iron stove
Kitchen - 3.1m x 2.5m
Built in units with quartz worktops. Tiled floor and splashback. Belfast Sink. Hot Press. door to back
Landing and return - m x m
WC - m x m
WC and WHB Part tiled
Bathroom - 2.6m x 2.0m
Free Standing double D end bath, Electric Shower, WHB, Heated Towel Rail. tiled floor and part tiled walls above timber panelling.
Bedroom 1 - 3.1m x 2.4m
Bedroom 2 - 3.7m x 3.8m
Bedroom Fireplace with Cast Iron surround and tiled inset.
Bedroom 3 - 5.7m x 3.7m
double windows with colonial shutters, Painted Fireplace.
OUTSIDE - m x m
Wash house with WC . Boiler House. Large Patio with Southerly aspect. Garage with inner and outer doors. Pedestrian door with access from the back lane that is gated at both ends


