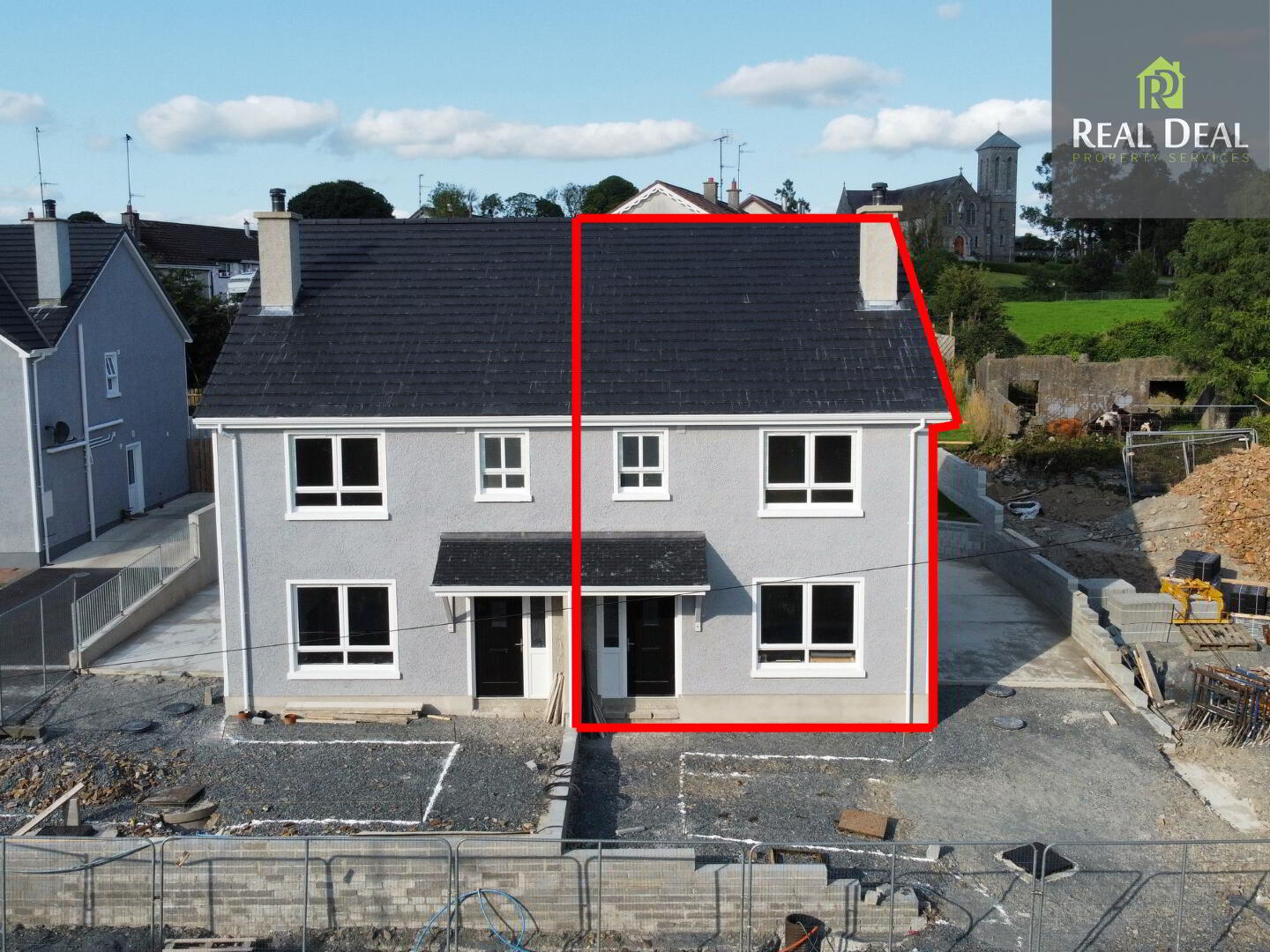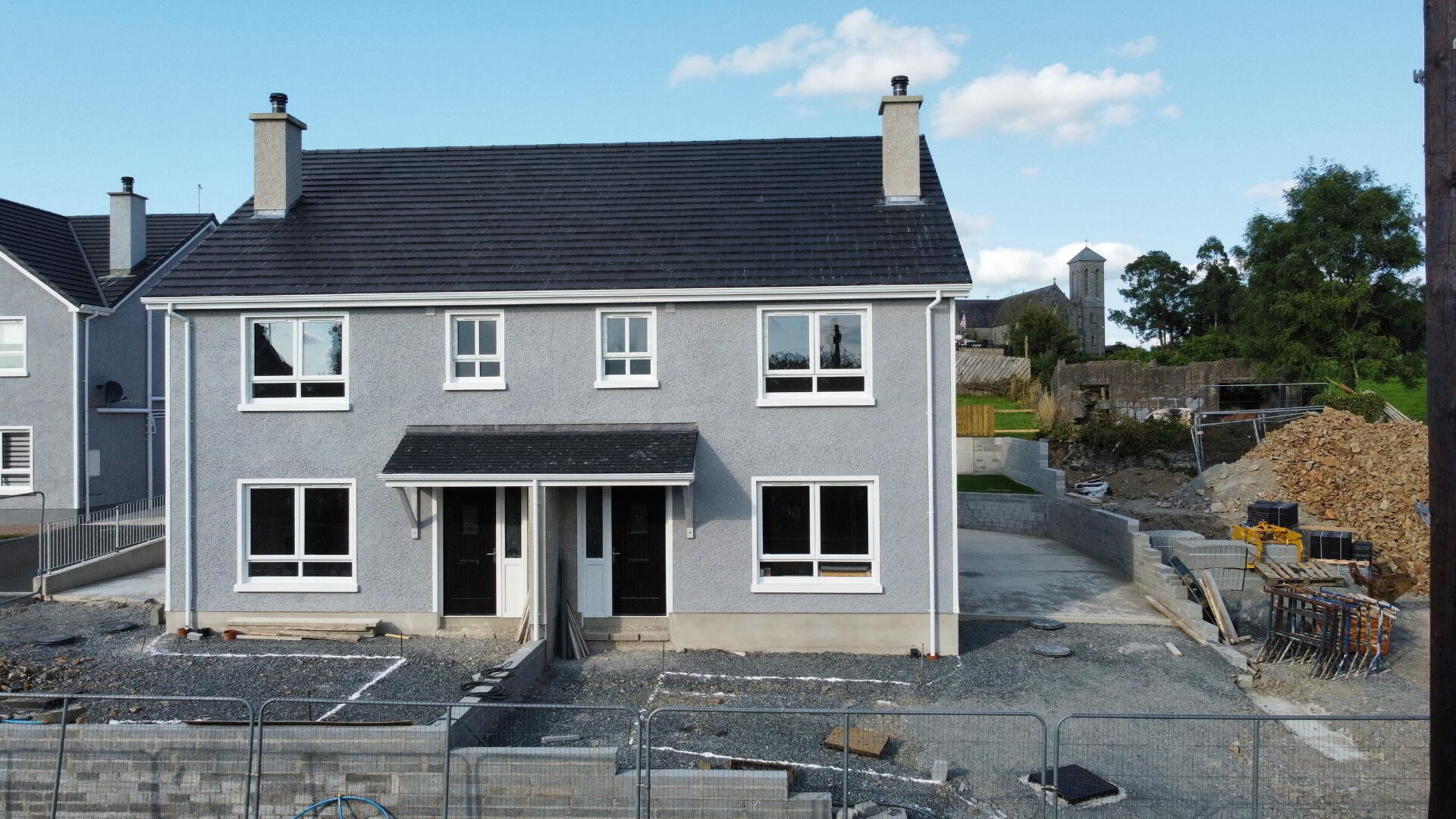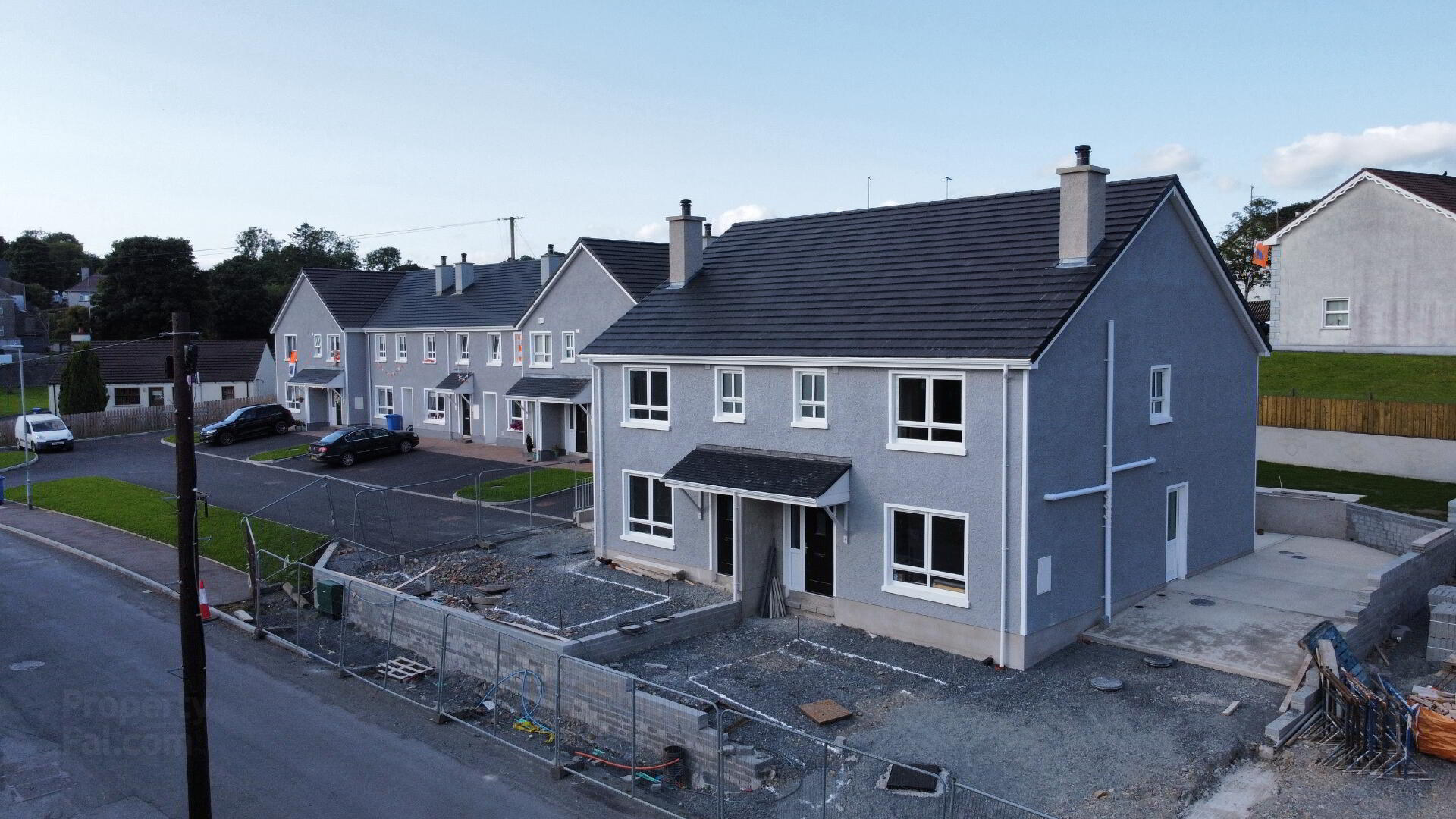


7 Freeduff Close, Freeduff Close,
Cullyhanna, Newry, BT35 0FF
3 Bed Semi-detached House
This property forms part of the Freeduff Close development
Sale agreed
3 Bedrooms
2 Bathrooms
1 Reception
Property Overview
Status
On Release
Style
Semi-detached House
Bedrooms
3
Bathrooms
2
Receptions
1
Property Features
Tenure
Not Provided
Energy Rating
Heating
Oil
Property Financials
Price
£199,000
Rates
Not Provided*¹
Property Engagement
Views Last 7 Days
34
Views Last 30 Days
186
Views All Time
2,103
Freeduff Close Development
| Unit Name | Price | Size |
|---|---|---|
| Site 7 Freeduff Close | Sale agreed |
Site 7 Freeduff Close
Price: Sale agreed
Size:

These striking, high specification homes provides an opportunity for countryside living yet within walking distance to local village amenities. Laid out over two floors, these bright and contemporary properties have been designed to offer an extremely high level of efficiency and functionality required today in a modern family home. With top quality craftsmanship across every aspect and meticulous detail, these properties offer the potential purchaser the opportunity to complete the internal finishes to their own taste with generous PC sums.
General Specification:
- 10 year NHBC structural warranty
- High energy efficiency rating of B
- Composite entrance door with 5 point locking system
- High standard of floor, wall and loft insulation to ensure minimal heat loss
- Maintenance free uPVC energy efficient double glazing
- Mains supply smoke, heat and carbon monoxide detectors
- PC SUMS: £5,000 for supply and fitting of Kitchen & £1,800 for Bathrooms
Internal Specification:
- High quality turnkey finish
- High efficiency Oil boiler which is thermostatically & zone controlled
- Internal doors - Prefinished oak panel doors with chrome handles
- A choice of quality kitchen doors, worktops & handles
- Extensive electrical specification including pre-wire for alarm system, TV points in Kitchen, Living room and all bedrooms, and fibre internet ducted to the property
- Internal walls, ceilings and woodwork painted in neutral
- Contemporary plaster coving in Living room
- Contemporary white sanitary ware in bathroom, ensuite & WC
- Tiled floor areas to living room, kitchen, utility & WC
- Carpet laid to first floor and bedrooms. Bathroom and ensuite floors tiled.
External Specification:
- External lighting over front and rear door
- Front and back gardens left in topsoil
- Driveways and parking finished in bitmac
- Timber fencing to rear & adjoining gardens

