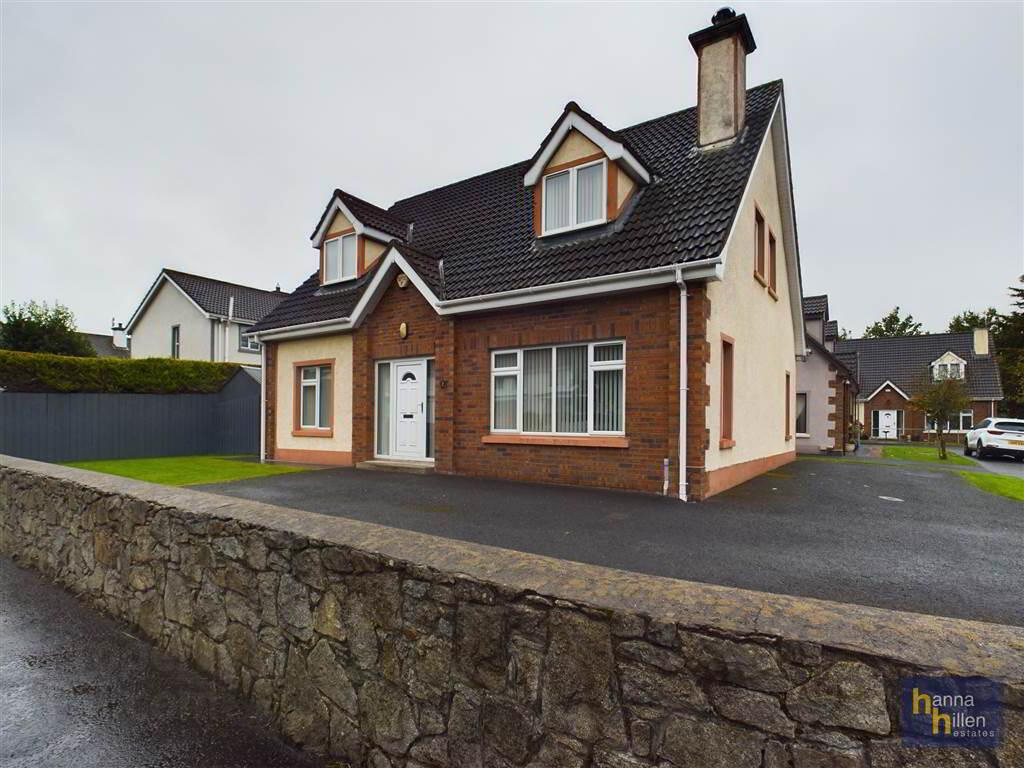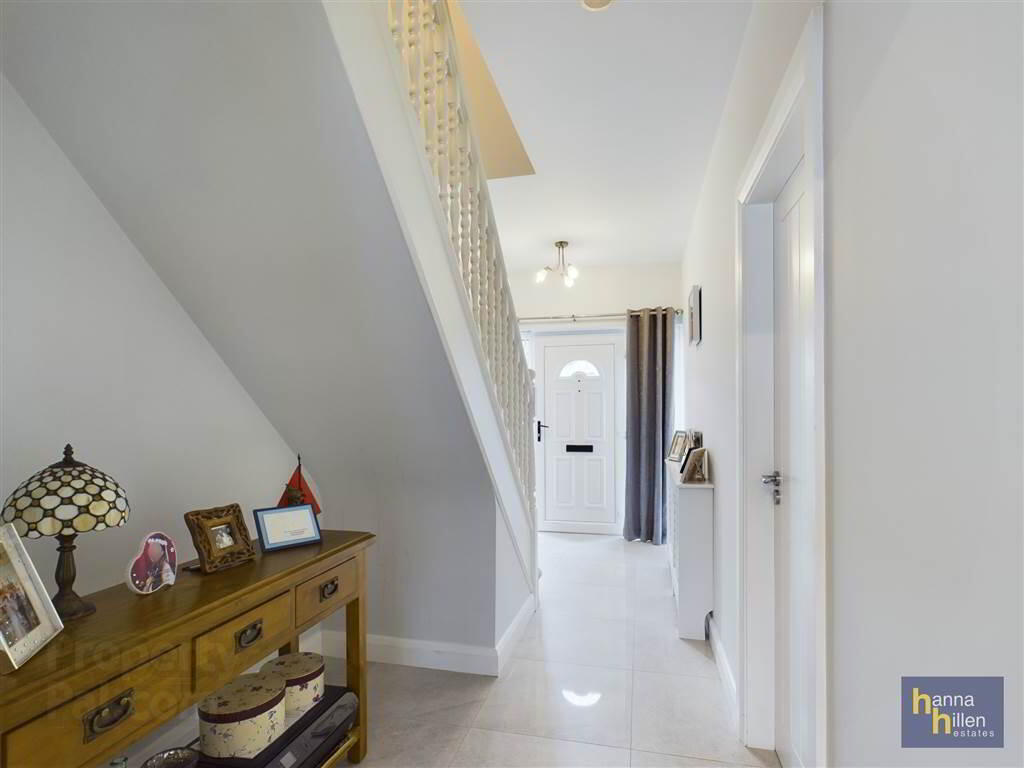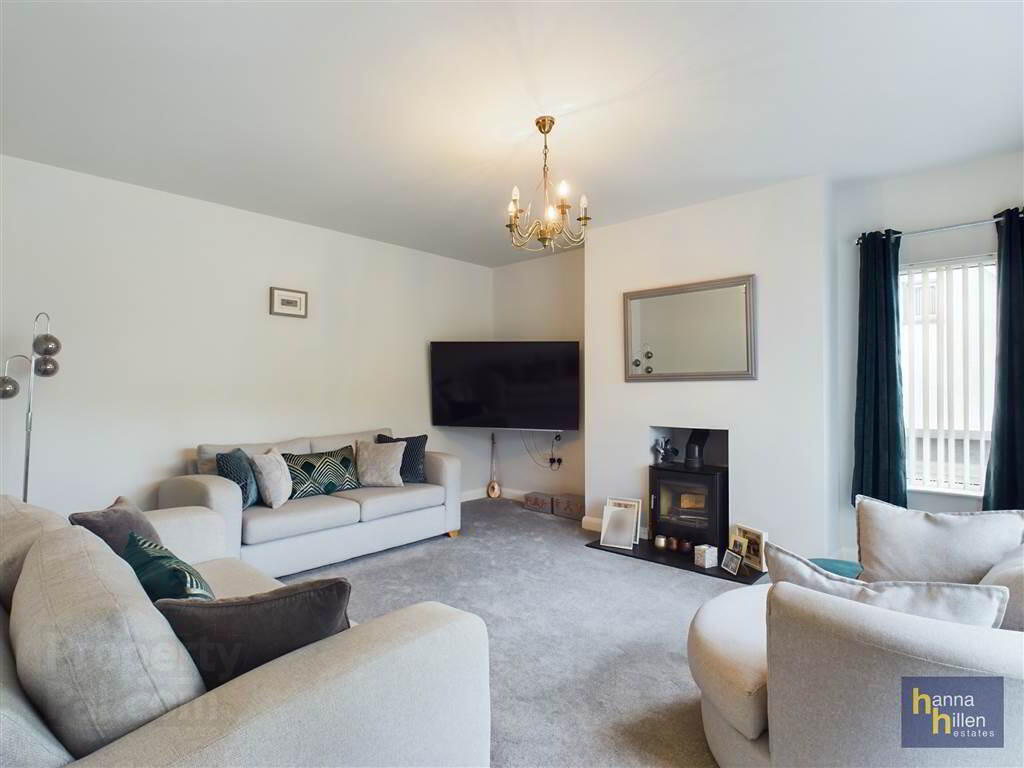


7 Daragh Park,
Newry, BT34 2QY
4 Bed Detached House
Sale agreed
4 Bedrooms
1 Reception
Property Overview
Status
Sale Agreed
Style
Detached House
Bedrooms
4
Receptions
1
Property Features
Tenure
Not Provided
Energy Rating
Broadband
*³
Property Financials
Price
Last listed at Guide Price £235,000
Rates
£1,506.29 pa*¹
Property Engagement
Views Last 7 Days
30
Views Last 30 Days
408
Views All Time
9,928

Features
- Detached House
- 1 Reception, 4 Bedrooms, 2 Bathrooms
- Oil Fired Central Heating
- Double Glazing
- Tarmac Driveway & Parking Area
- Garden to Front
- Paved Area to Rear
Ground Floor
- HALLWAY:
- 1.92m x 4.98m (6' 4" x 16' 4")
Radiator. Tiled floor. - LIVING ROOM:
- 4.35m x 4.96m (14' 3" x 16' 3")
TV point. Multi Burning Stove. Radiator. Carpeted. - BEDROOM (1):
- 3.46m x 3.9m (11' 4" x 12' 10")
Radiator. Laminate flooring. - ENSUITE:
- 3.42m x 0.89m (11' 3" x 2' 11")
White suite. Electric shower, tiled. Tiled splashback around sink. Tiled floor. - KITCHEN/DINING:
- 7.79m x 3.36m (25' 7" x 11' 0")
High & low level units. Stainless steel sink unit. Electric oven & hob. Dishwasher. Radiator. - DINING AREA:
- TV Point. Radiator. Tiled floor.
- UTILITY ROOM:
- 2.08m x 3.37m (6' 10" x 11' 1")
High & low level units. Stainless steel sink unit. Plumbed for washing machine. Space for tumble dryer. Fridge freezer. Radiator.
First Floor
- LANDING:
- 3.11m x 1.45m (10' 2" x 4' 9")
Hotpress. Shelved. - BEDROOM (2):
- 4.44m x 4.02m (14' 7" x 13' 2")
To Front: TV Point. Radiator. Laminate flooring. - BEDROOM (3):
- 3.24m x 3.28m (10' 8" x 10' 9")
To Rear: Radiator. Laminate flooring. - BEDROOM (4):
- 4.41m x 3.16m (14' 6" x 10' 4")
To Front: Radiator. Laminate flooring. - BATHROOM:
- 3.42m x 2.42m (11' 3" x 7' 11")
White suite. Bath tub. Electric shower. Skylight. Radiator. Fully tiled.
Outside
- Tarmac parking area to front & side. Flagged area to front. Flagstones to side & Rear.
Directions
Travel out of Newry on the Warrenpoint Road. At the Greenbank roundabout take the exit onto the Old Warrenpoint Road. Daragh Park is located on the right hand side.

Click here to view the 3D tour


