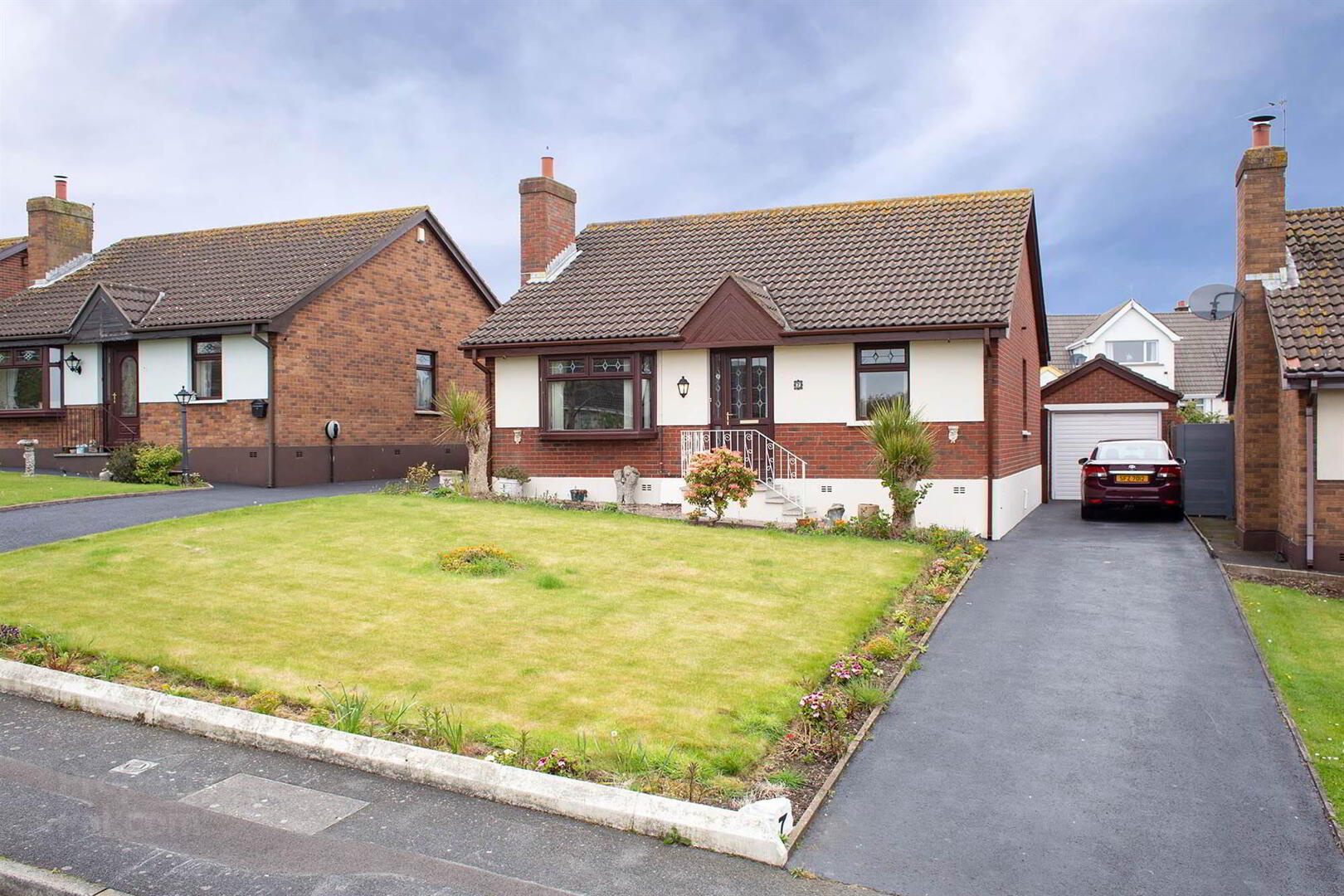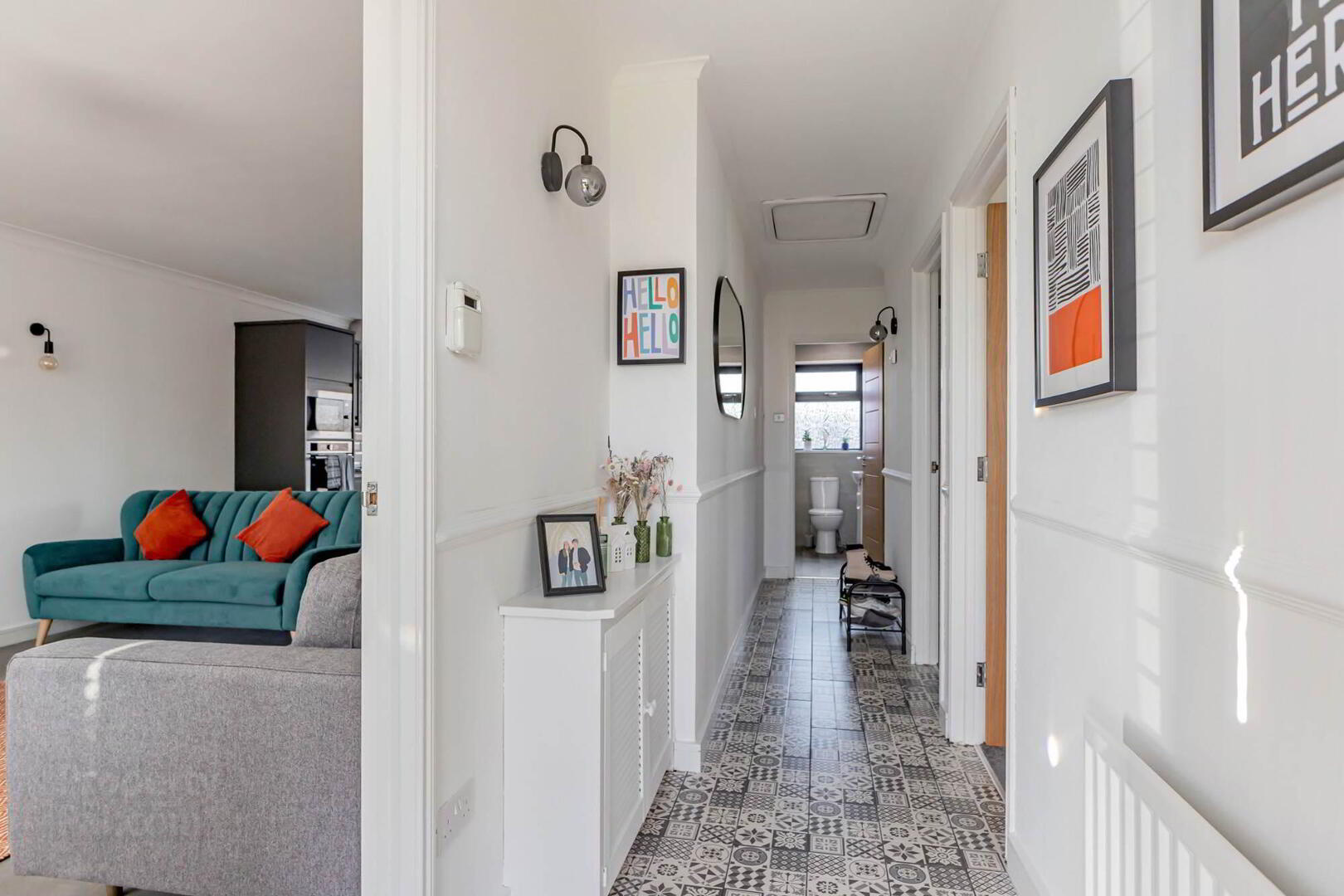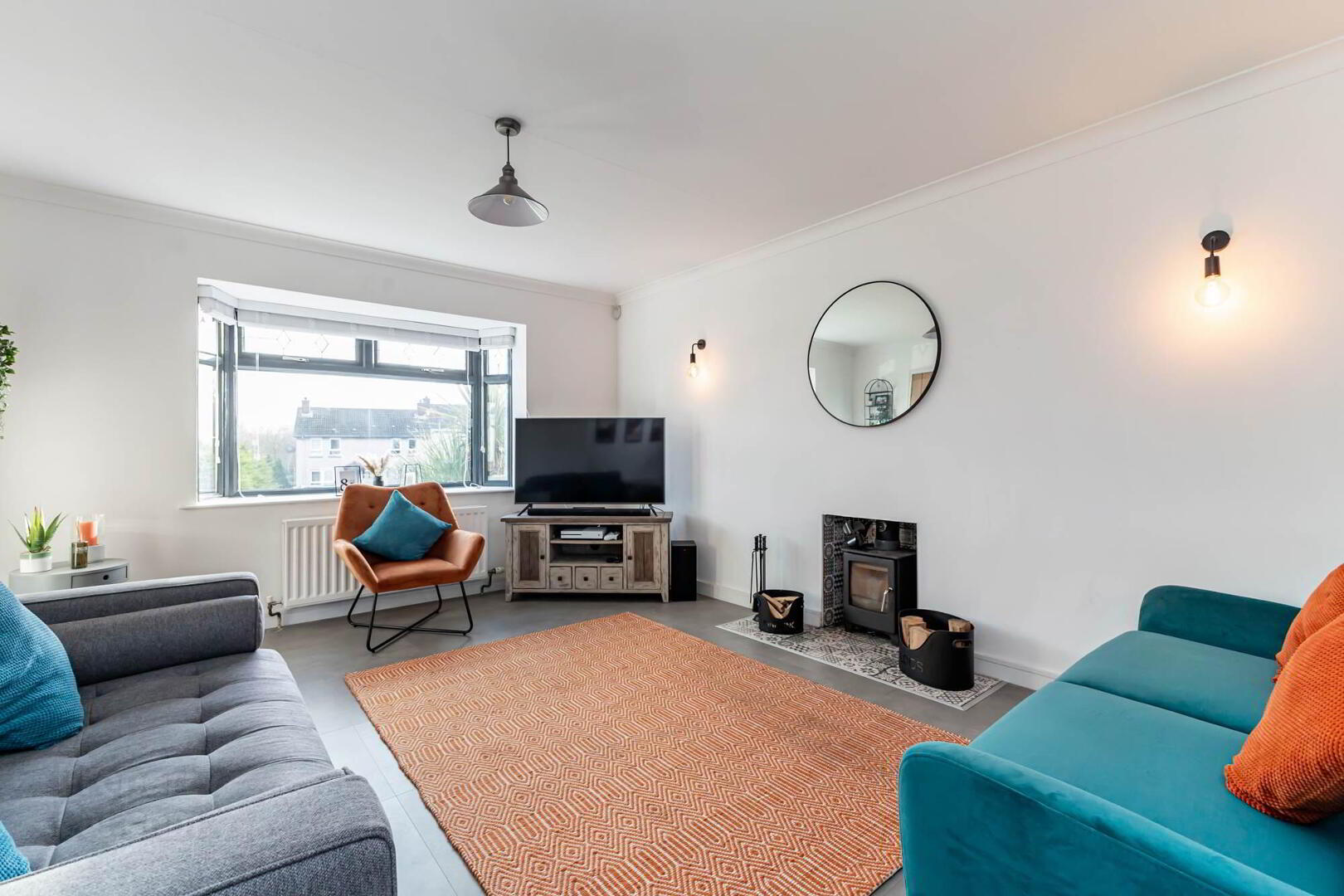


7 Cypress Way,
Donaghadee, BT21 0QQ
3 Bed Detached Bungalow
Offers Around £215,000
3 Bedrooms
1 Reception
Property Overview
Status
For Sale
Style
Detached Bungalow
Bedrooms
3
Receptions
1
Property Features
Tenure
Not Provided
Energy Rating
Heating
Gas
Broadband
*³
Property Financials
Price
Offers Around £215,000
Stamp Duty
Rates
£1,050.75 pa*¹
Typical Mortgage
Property Engagement
Views Last 7 Days
441
Views Last 30 Days
2,245
Views All Time
30,204

Features
- Attractive Detached Bungalow in Popular Residential Location Just off the Killaughey Road
- Recently Modernised and Tastefully Decorated Throughout
- Within Close Proximity of Donaghadee's Thriving Town Centre, Local Shops and Amenities
- Spacious Living Room with Cast Iron Multi Fuel Burning Stove
- Newly Fitted Kitchen with Large Island Table, Quartz Work Surfaces Open Plan to Living Room
- Three Well Proportioned Bedrooms
- Recently Installed Shower Room
- Front and Enclosed Low Maintenance Rear Garden
- Detached Garage
- Tarmac Driveway Providing Generous Off-Street Parking
- Gas Fired Central Heating and uPVC Double Glazing
- Early Viewing Strongly Recommended to Fully Appreciate all that is on Offer
The accommodation comprises of a stunning open plan living/kitchen area, three well proportioned bedrooms and a recently installed shower room. The kitchen has been newly installed and includes large island table and quartz work surfaces.
Outside there is a front garden laid in lawns and an enclosed low maintenance rear garden, tarmac driveway providing off-street parking and a detached garage. The property is further enhanced by having gas fired central heating and uPVC double glazing.
Early viewing strongly recommended to fully appreciate it in its entirety.
Ground Floor
- Mahogany uPVC double glazed front door.
- SPACIOUS RECEPTION HALL:
- Tiled floor, access to roofspace which is partially floored.
- LIVING ROOM OPEN PLAN TO KITCHEN:
- 8.74m x 3.99m (28' 8" x 13' 1")
Living area with cast iron multi fuel burning stove, LVT flooring.
Newly fitted kitchen with excellent range of high and low level units. Quartz work surfaces with inset sink and quarter sink unit. Large breakfast bar table. Integrated electric oven with micro oven above, four ring gas hob, stainless steel extractor fan. Space for fridge/freezer. Chrome low voltage spot lights, part tiled walls. uPVC double glazed door to rear garden. - BEDROOM (1):
- 3.28m x 2.97m (10' 9" x 9' 9")
- BEDROOM (2):
- 3.05m x 2.67m (10' 0" x 8' 9")
- BEDROOM (3):
- 3.05m x 2.16m (10' 0" x 7' 1")
With gas fired boiler. - SHOWER ROOM:
- Recently installed white suite comprising: low flush WC, wash hand basin with chrome mixer tap and vanity unit, walk-in shower cubicle with electric shower unit.
Outside
- DETACHED GARAGE:
- 6.2m x 3.12m (20' 4" x 10' 3")
With up and over door, light and power, plumbed for washing machine. - OUTSIDE:
- Front garden laid in lawns, fully enclosed low maintenance rear garden in paving with outside tap, tarmac driveway providing generous parking for three cars.
Directions
Heading out of Donaghadee, along the Killaughey Road, take the first left into Cypress Park, first right into Cypress Crescent and right again into Cypress Way. Number 7 is located on your right hand side.

Click here to view the video



