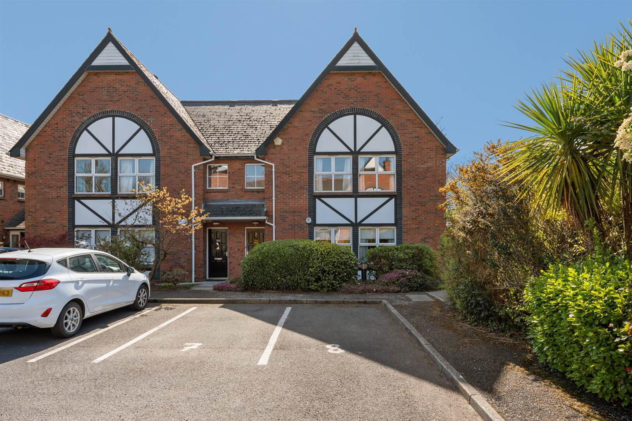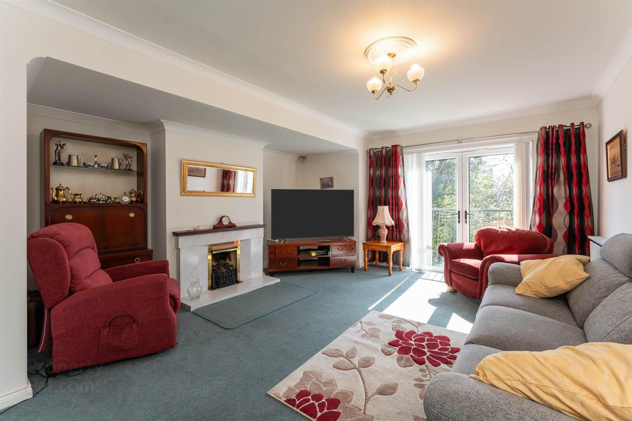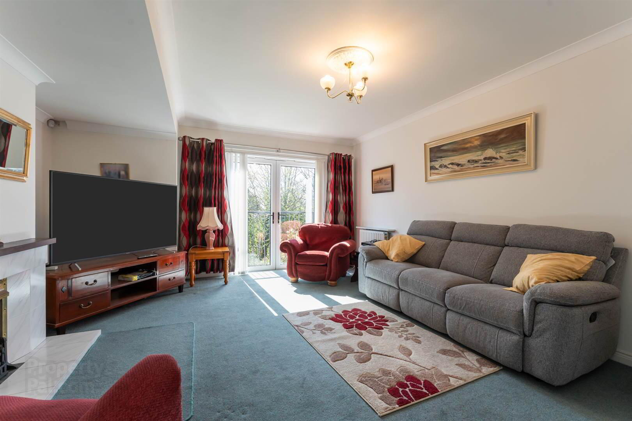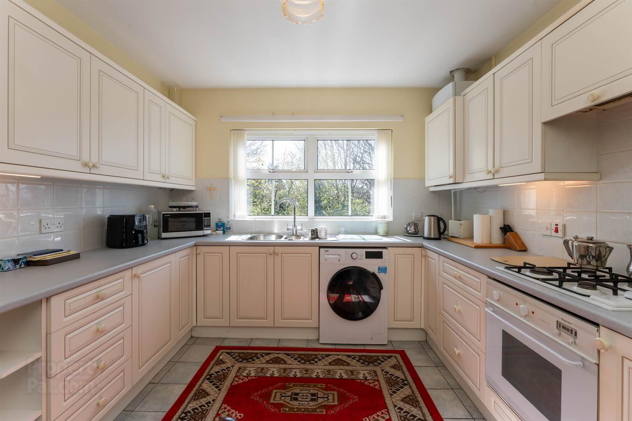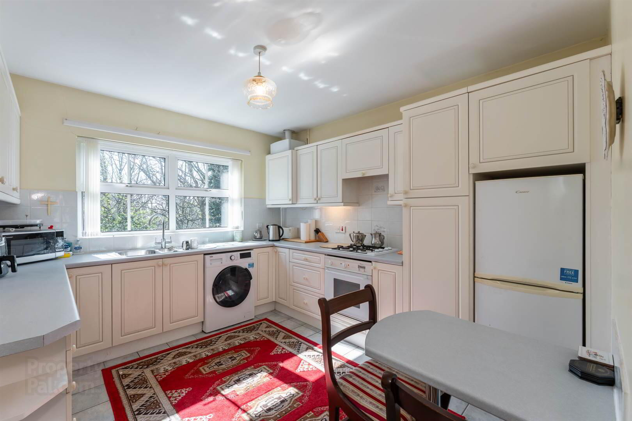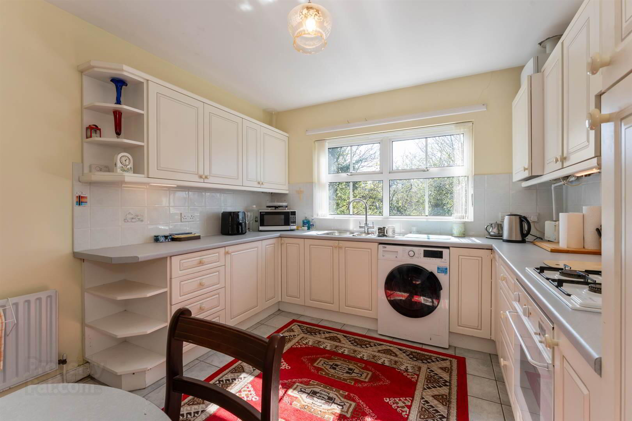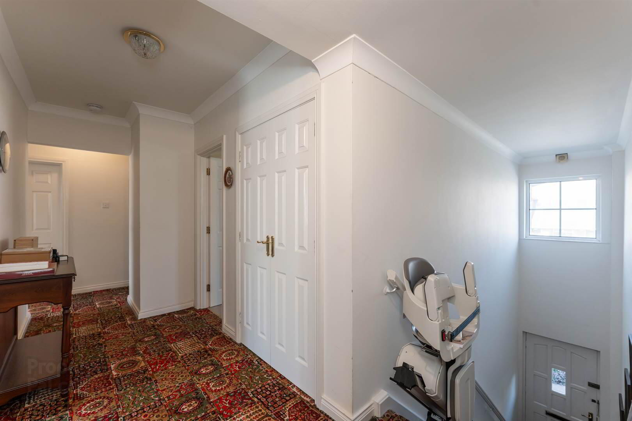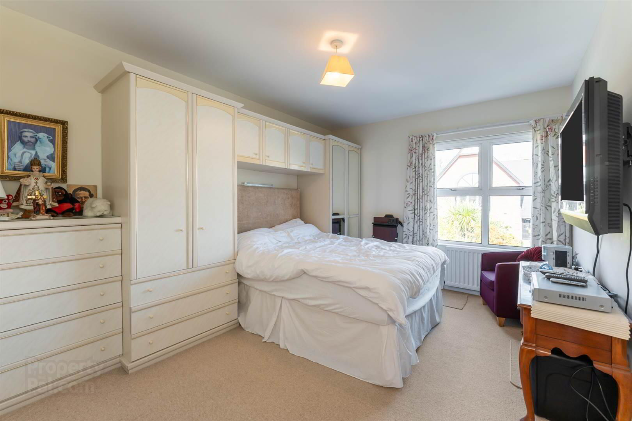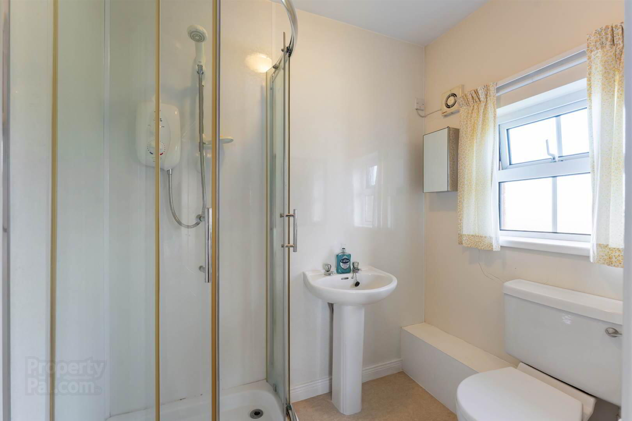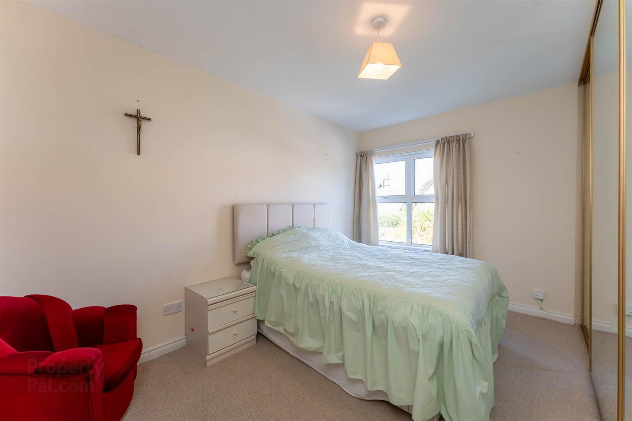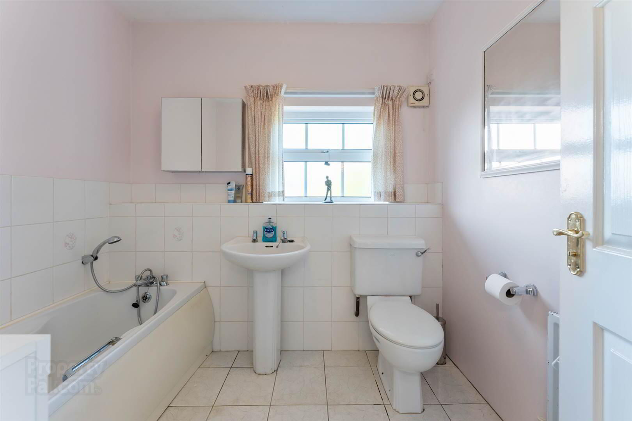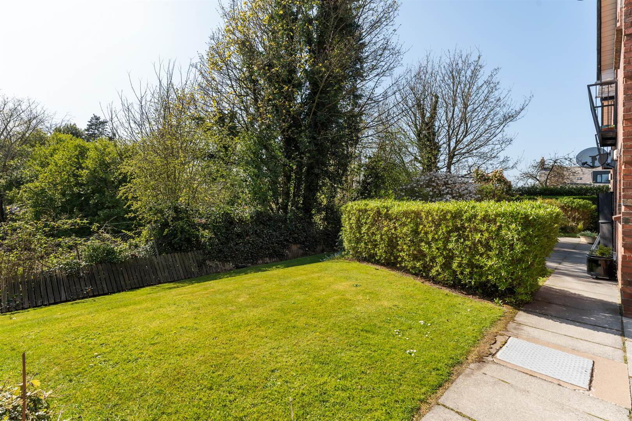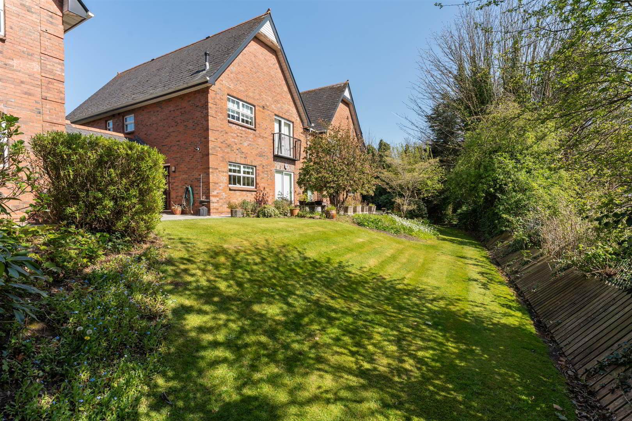7 Craigtara,
My Ladys Mile, Holywood, BT18 9EE
2 Bed Apartment
Offers Over £325,000
2 Bedrooms
1 Reception
Property Overview
Status
For Sale
Style
Apartment
Bedrooms
2
Receptions
1
Property Features
Tenure
Leasehold
Energy Rating
Heating
Gas
Broadband
*³
Property Financials
Price
Offers Over £325,000
Stamp Duty
Rates
£1,669.15 pa*¹
Typical Mortgage
Legal Calculator
In partnership with Millar McCall Wylie
Property Engagement
Views All Time
1,068
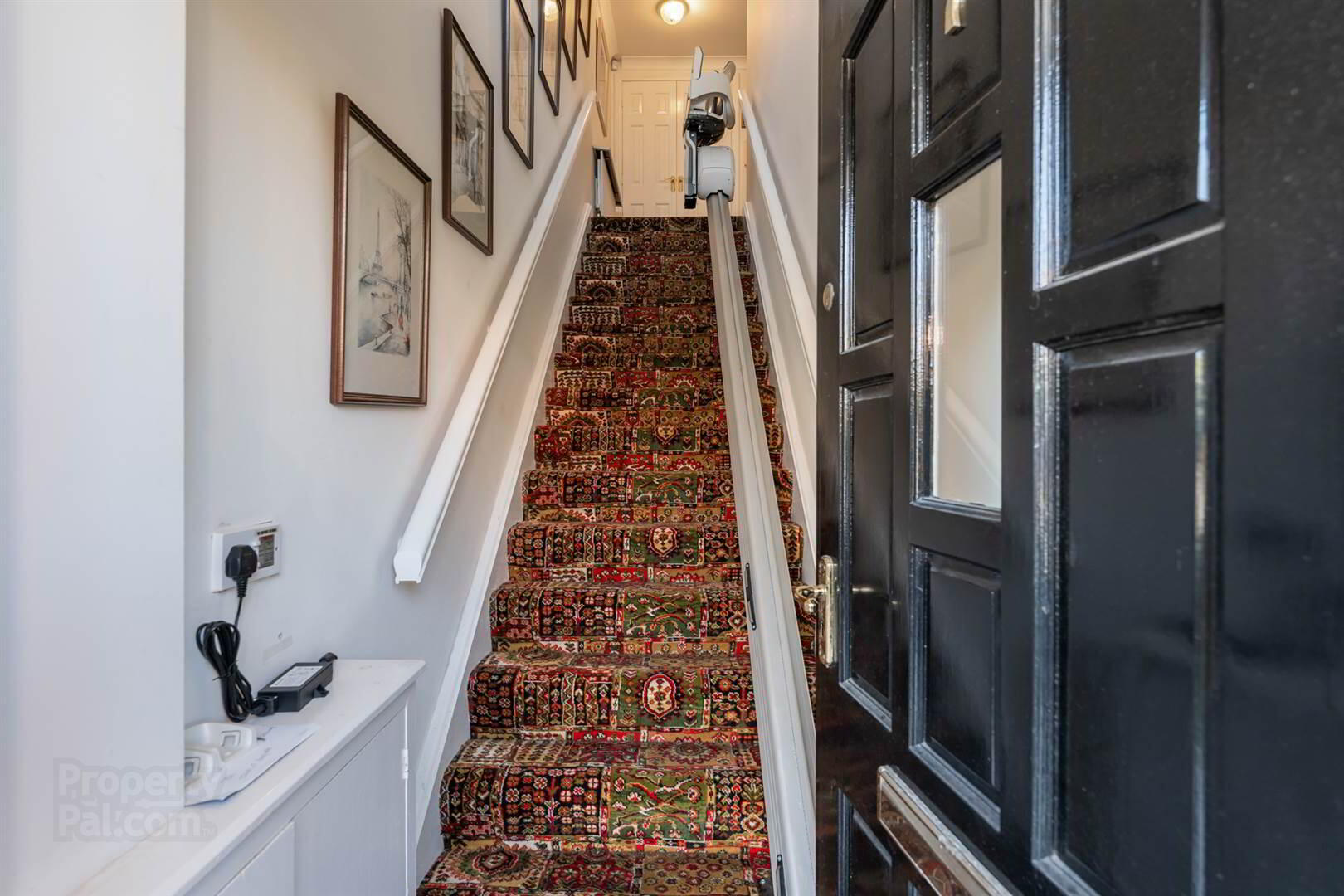
Features
- The facts you need to know...
- Spacious first floor apartment extending to 1,050 sq ft with private own door access
- Bright south facing living room with Juliet balcony overlooking wooded area
- Kitchen with range of cupboards and built-in dining table
- Two double bedrooms, both with built-in wardrobes
- Ensuite shower room and bathroom
- Superb storage within the apartment plus access to partially floored roofspace
- White panelled doors throughout the apartment
- Gas fired central heating and PVC double glazed windows
- Alarm system
- Extensive and well maintained communal gardens
- Private single car parking space with visitors parking
This charming first floor apartment in Craigtara offers a perfect blend of comfort and convenience. With its own front door this property provides a sense of independence and privacy. Inside, there are two generously proportioned bedrooms, each with fitted wardrobes, and additional storage space in the hallway. The main bedroom benefits from an ensuite shower room.
Outside, the quiet surroundings with well maintained communal gardens offer a peaceful retreat. Additional features include allocated parking and a partially floored roofspace.
This is a perfect home for those looking for a blend of practicality and tranquillity.
Ground Floor
- ENTRANCE PORCH:
- Private panelled door to entrance hall. Stairs to:
First Floor
- LANDING:
- Storage cupboard and cloaks cupboard.
- Hotpress with copper hot water cylinder and shelving. Access to roofspace with aluminium Slingsby style ladder. Large roofspace partially floored. Light.
- DRAWING ROOM:
- 5.36m x 4.57m (17' 7" x 15' 0")
Fireplace with tiled surround and hearth, wooden mantle, gas fire inset, cornice ceiling and ceiling rose. Double glazed door to Juliet balcony. - KITCHEN/DINING
- 3.58m x 3.15m (11' 9" x 10' 4")
Extensive range of high and low level panel effect units with rolled edge laminate worktops, matching built-in dining table and open shelving, one and a half bowl stainless steel sink unit with mixer tap, integrated Hotpoint electric oven and four ring gas hob with canopy extractor fan above, space for fridge freezer and plumbed for washing machine, part tiled walls, tiled floor, concealed gas Vaillant boiler. Glazed door to hallway. - MAIN BEDROOM
- 4.17m x 3.18m (13' 8" x 10' 5")
Including built-in wardrobes. Extensive range of built-in wardrobes with matching drawers and cupboards above, door to: - ENSUITE SHOWER ROOM:
- 2.06m x 1.45m (6' 9" x 4' 9")
Three piece suite comprising panelled corner shower cubicle with Mira Sport electric shower unit, pedestal wash hand basin, low flush wc, extractor fan, part panelled walls. - BEDROOM (2):
- 4.19m x 2.59m (13' 9" x 8' 6")
Including built-in wardrobes. Extensive range of built-in wardrobes with sliding mirrored doors. - BATHROOM:
- 2.39m x 2.08m (7' 10" x 6' 10")
Three piece white suite comprising panelled bath with mixer tap, telephone shower, pedestal wash hand basin, low flush wc, part tiled walls, tiled floor, extractor fan.
Outside
- Communal gardens surrounding the apartments, laid in lawns, flowerbeds and mature borders.
- Concealed communal bin storage area.
- Allocated parking space with additional parking for visitors.
Directions
Travelling from Holywood High Street towards Belfast, pass Ean hill on the left and take the next left at St Colmcille's Church onto My Lady's Mile. Craigtara is on the right.


