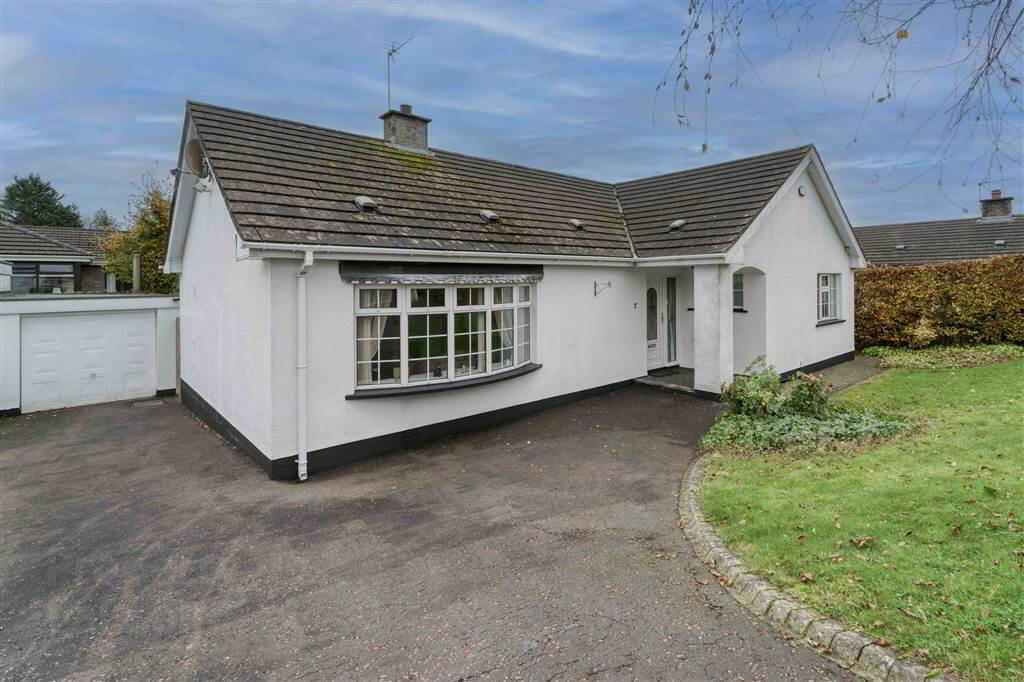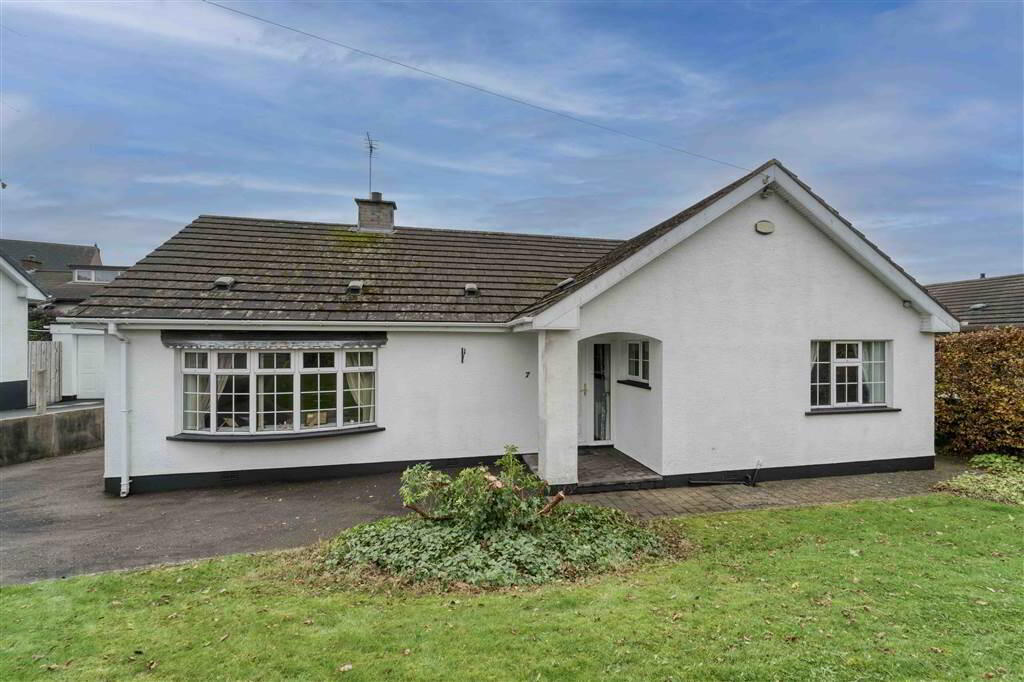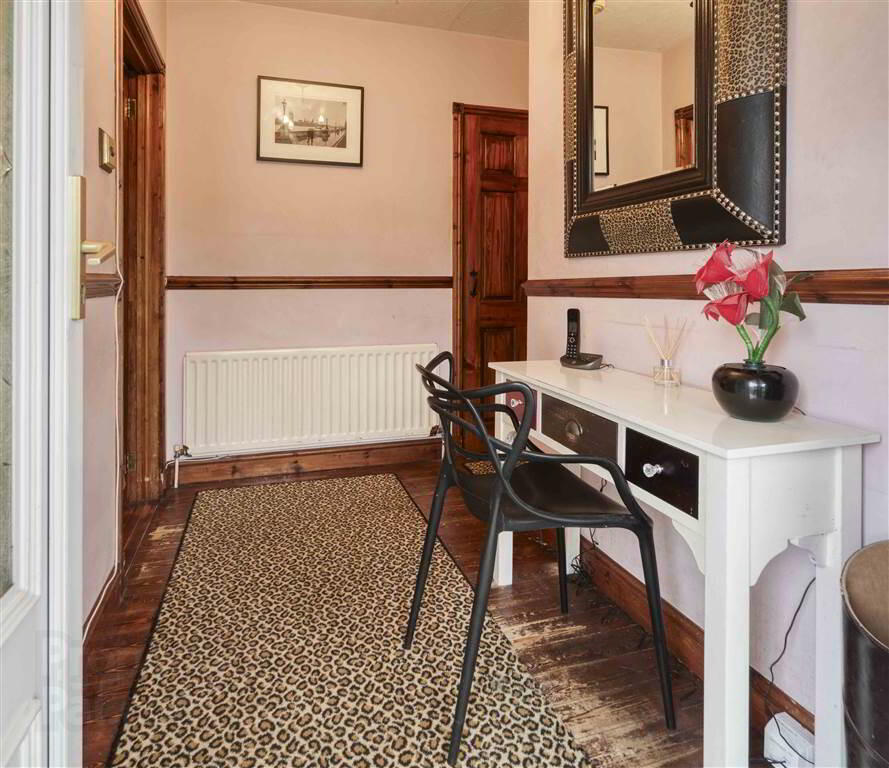


7 Coachmans Way,
Royal Hillsborough, BT26 6HQ
3 Bed Detached Bungalow
Sale agreed
3 Bedrooms
2 Receptions
Property Overview
Status
Sale Agreed
Style
Detached Bungalow
Bedrooms
3
Receptions
2
Property Features
Tenure
Not Provided
Energy Rating
Heating
Oil
Broadband
*³
Property Financials
Price
Last listed at Offers Around £249,950
Rates
£1,392.00 pa*¹
Property Engagement
Views Last 7 Days
138
Views Last 30 Days
2,950
Views All Time
23,387
 A detached bungalow with spacious, mature grounds and with a southern rear aspect.
A detached bungalow with spacious, mature grounds and with a southern rear aspect.Conveniently located only a 15 minute stroll from the historic village and less than a five minute drive to Sprucefield for the M1 and the A1.
The accommodation comprises - Covered porch, reception hall, through lounge with fireplace and dining room off, refitted kitchen with appliances, 3 good sized bedrooms (all with built-in wardrobes) and bathroom with separate shower cubicle and bath.
The bungalow enjoys the benefit of oil-fired central heating, PVC double windows and external door, PVC fascia and soffits.
Outside
Tarmac drive with parking to front and side. Garage 22' 3" x 9' 5" (6.78m x 2.87m) with up and over door, side door, electric, light and power. Oil-fired central heating boiler.
Front garden in lawn screened by mature beech hedging. Very private south facing rear garden with paved area and brick pavier path. Lawn enclosed by beech hedging. Outside lighting and water tap.
- Covered arched porch with tiled step.
- RECEPTION HALL:
- Stained floorboards. Daddo rail.
- BUILT-IN CLOAKS CUPBOARD:
- Built-in hotpress.
- THROUGH LOUNGE:
- 6.5m x 3.66m (21' 4" x 12' 0")
Bow window. Stained floorboards. Daddo rail. Marble fireplace. Open to: - DINING AREA:
- 3.5m x 2.8m (11' 6" x 9' 2")
Stained floorboards. Daddo rail. - REFITTED KITCHEN:
- 3.64m x 3.m (11' 11" x 9' 10")
Good range of high and low level units with blue doors and wood effect worktop with matching breakfast bar. Bosch underoven and Bosch hob with stainless steel extractor unit. Part tiled walls. Pelmet lighting. Integrated fridge and freezer. Plumbed for washing machine. Stainless steel sink unit with mixer tap. Wine rack. - BEDROOM 1:
- 3.8m x 3.57m (12' 6" x 11' 9")
Stained floorboards. Built-in wardrobes. - BEDROOM 2:
- 3.8m x 2.9m (12' 6" x 9' 6")
Stained floorboards. Built-in wardrobes. - BEDROOM 3:
- 3.8m x 3.57m (12' 6" x 11' 9")
Stained floorboards. Built-in wardrobes. - BATHROOM:
- White suite with panelled bath with handgrips and mixer tap with telephone shower attachment. Pedestal wash hand basin. WC with high level cistern and gold plated fittings. Shower cubicle with a variety of shower heads. Tiled floor and walls. Panelled ceiling.
Directions
Off the Culcavey Road.





