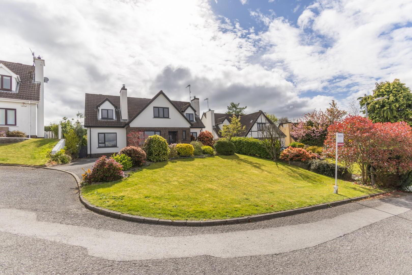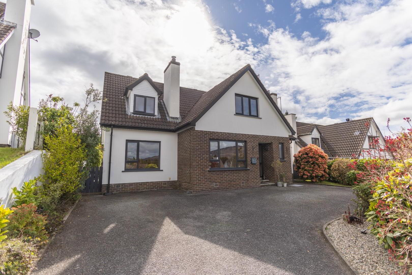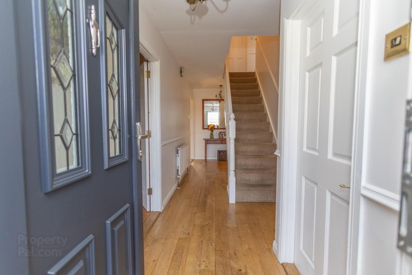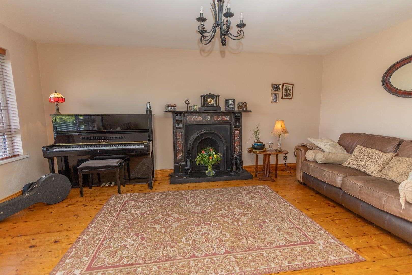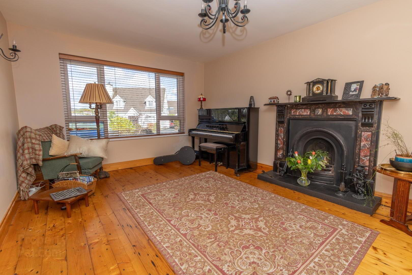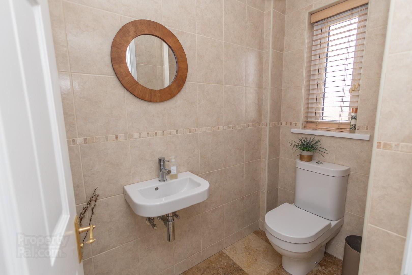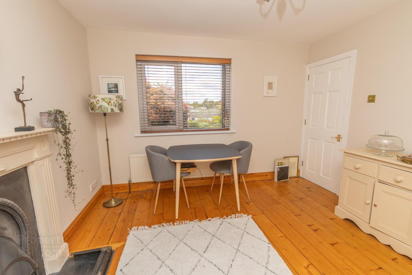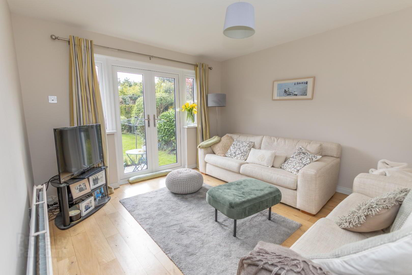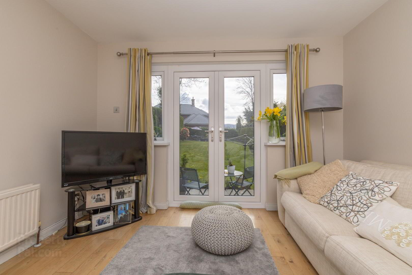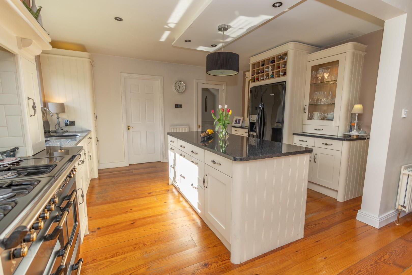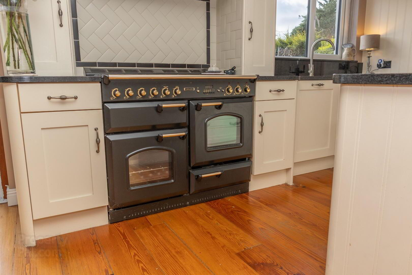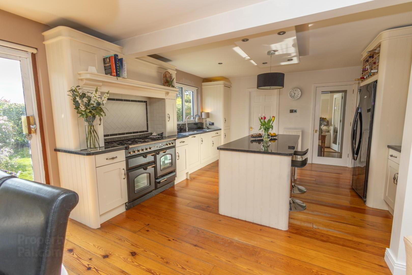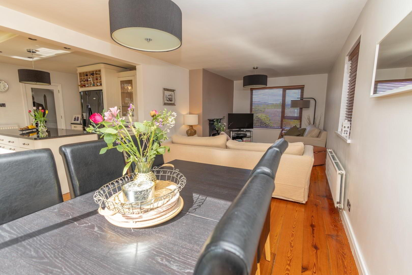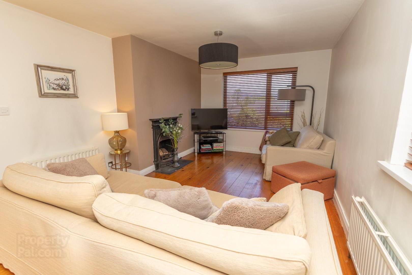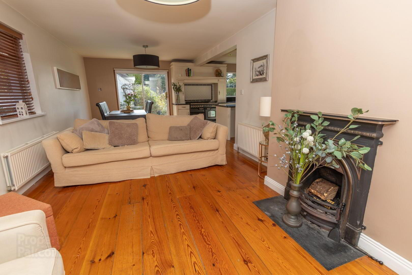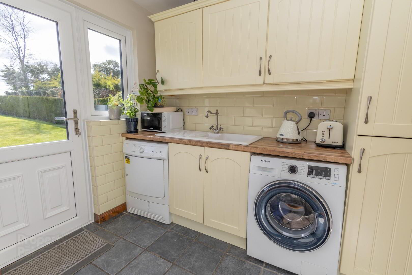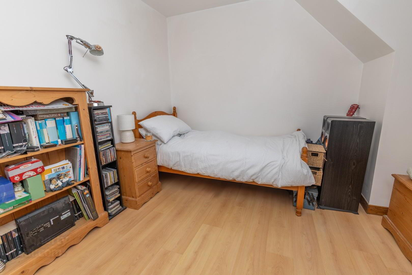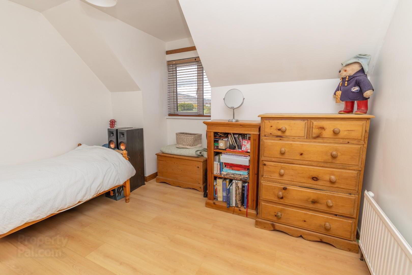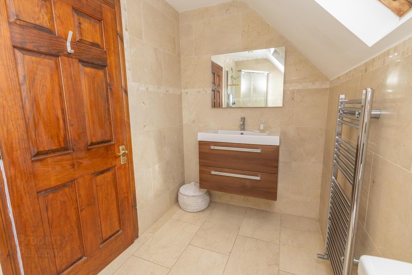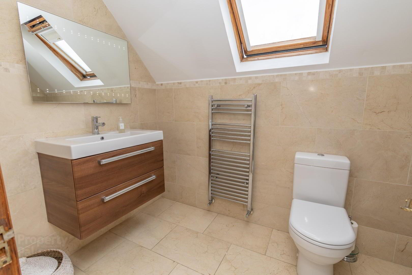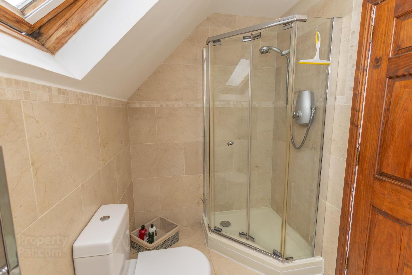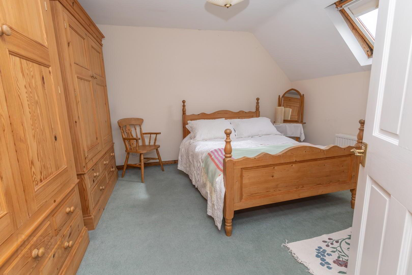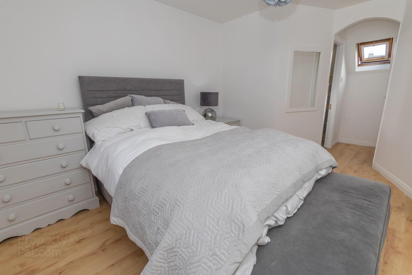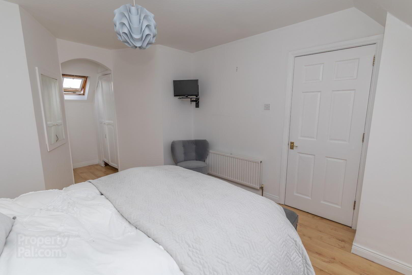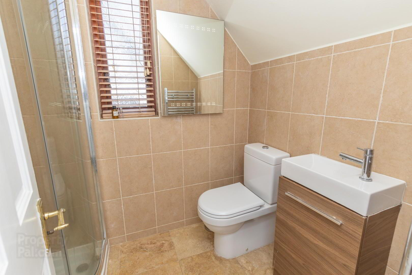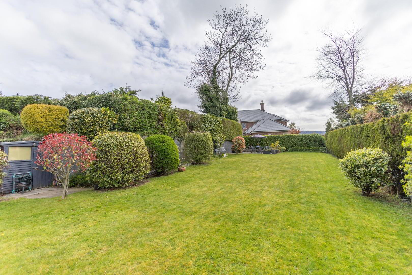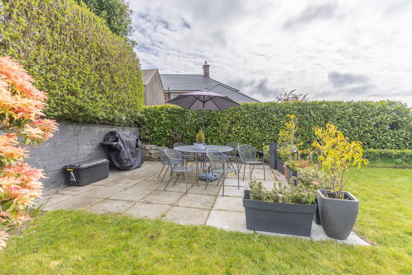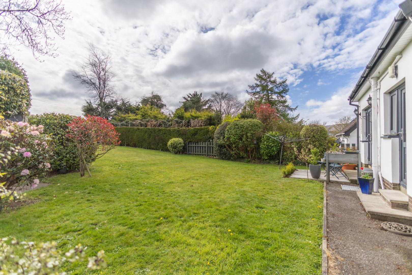7 Cloneden,
Warrenpoint, Newry, BT34 3FT
5 Bed House
Offers Over £380,000
5 Bedrooms
2 Bathrooms
3 Receptions
Property Overview
Status
For Sale
Style
House
Bedrooms
5
Bathrooms
2
Receptions
3
Property Features
Tenure
Not Provided
Broadband
*³
Property Financials
Price
Offers Over £380,000
Stamp Duty
Rates
£2,335.88 pa*¹
Typical Mortgage
Legal Calculator
Property Engagement
Views All Time
1,600
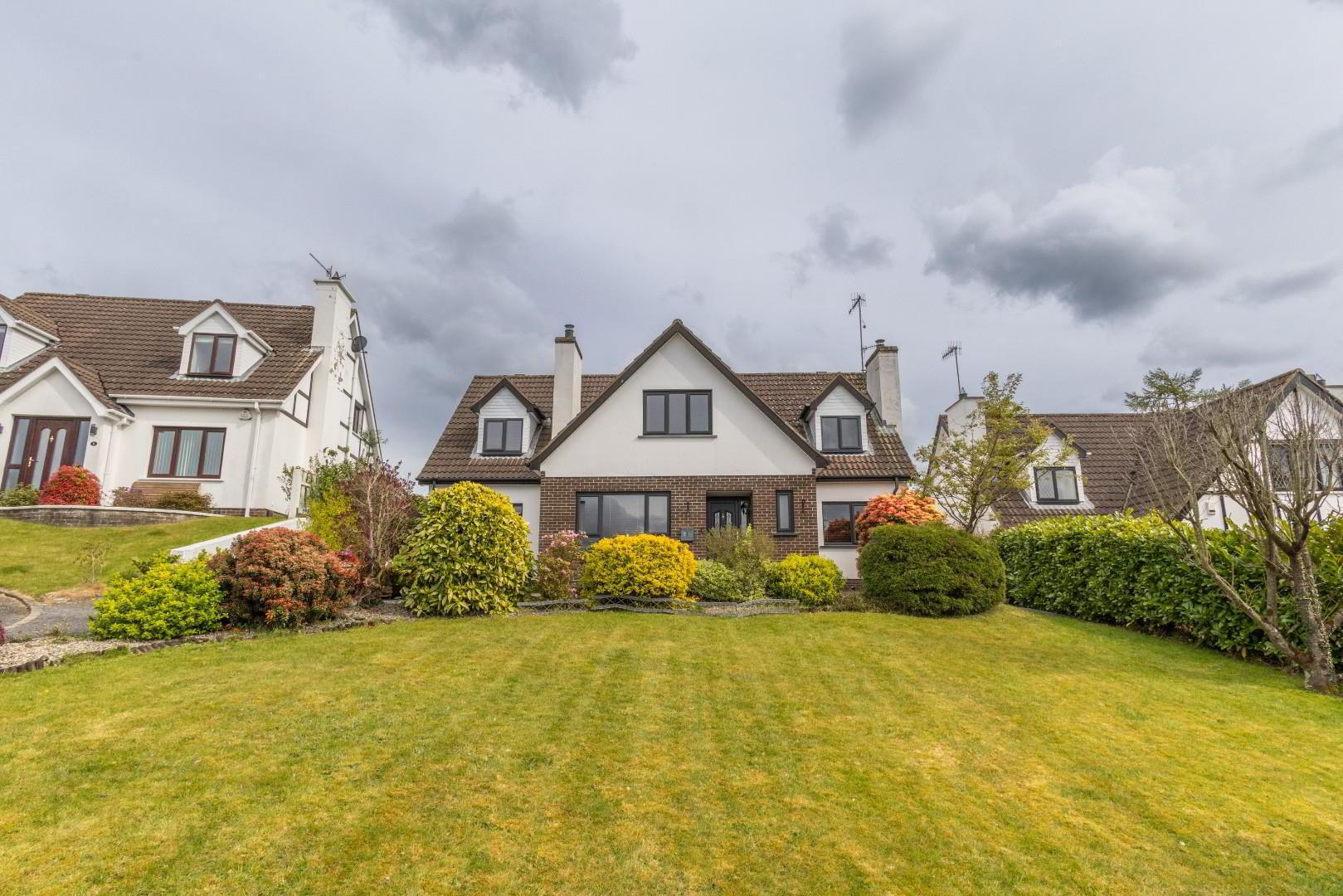
Features
- Detached 5 bedroom property in sought after location.
- Within walking distance to schools, shops and local amenities.
- Windows, external doors and facia upgraded recently.
- Oil Fired Cental Heating.
- Mature gardens to front and rear.
- No further outlay required.
- 7 Cloneden is an exceptional detached family home located on the edge of Warrenpoint, in one of the area’s most desirable residential developments. This is, without question, the finest example of contemporary family living Cloneden has to offer.
From the moment you step inside, it’s clear that this fine place has been meticulously upgraded by its current owner to create a space that is both stylish and functional. The heart of the home is a stunning open-plan Kitchen, Living and Dining Area – perfect for modern family life and entertaining. The painted wood kitchen with its central island and polished granite worktops offers a luxurious yet practical space, complemented by rich solid wood flooring and a calm, neutral colour palette that flows throughout the home.
In addition to the main living area, there are three further reception rooms, providing versatile spaces for relaxing, working from home, or entertaining guests.
Upstairs, you’ll find five generous bedrooms, including a master with ensuite, and a beautifully appointed family bathroom. Every detail has been carefully considered to provide comfort, style and quality. Including contemporary anthracite coloured double glazed windows.
But the true magic of 7 Cloneden lies beyond its walls. Step outside into what is one of the largest gardens within the development – a rare and prized feature. The outdoor space is thoughtfully landscaped with mature shrubbery, generous lawns and three separate terraces, each ideally positioned to follow the sun throughout the day.
Located less than a mile from the centre of Warrenpoint, this home enjoys convenient access to local shops, schools, sporting facilities, and scenic coastal walks. Newry is just 15 minutes away by car, offering a direct route to the M1/A1 dual carriageway connecting Belfast and Dublin.
Living in Warrenpoint offers a unique lifestyle – combining natural beauty, community, and convenience. 7 Cloneden elevates that experience, delivering comfort, elegance, and space for every stage of family life. - Entrance Hall 1.87 x 2.77 (6'1" x 9'1")
- Wooden flooring. PVC front door with decorative glass panels. Glass side panel
- Downstairs WC 1.16 x 1.95 (3'9" x 6'4")
- Tiled flooring. Fully tiled walls. Low flush wc. Wall mounted sink. Wall mounted chrome radiator.
- Living Room 3.88 x 5.27 (12'8" x 17'3")
- Wooden flooring. Marble fireplace surround with tiled hearth and solid fuel fire.
- Lounge 3.16 x 3.69 (10'4" x 12'1")
- Wooden flooring. Painted fireplace with tiled hearth. Solid fuel fire. Wall lights.
- Kitchen / Snug 7.14 x 7.84 (23'5" x 25'8")
- Wooden flooring. Recessed ceiling lights. Hand crafted Shaker kitchen with high and low units, display cabinets and granite worktop. Wine rack. Kitchen Island with drawers and storage. Multiple burner gas hob with decorative splash back. Electric ovens. Dining area. Patio doors leading to rear of property.
Snug - metal fireplace surround with tiled hearth. Solid fuel baxi fire (heats water) - Utility Room 1.87 x 2.77 (6'1" x 9'1")
- Tiled flooring. High and low kitchen units. Plumbed for laundry. Ceramic sink with mono chrome tap. PVC door with glass panel leading to rear of property.
- Sitting Room 3.16 x 4.03 (10'4" x 13'2")
- Wooden flooring. Double doors leading to external patio area.
- Stairs leading to first floor.
- Bedroom 1 3.49 x 3.2 (11'5" x 10'5")
- Located to front of property. Laminate flooring.
- Bedroom 2 2.48 x 2.82 (8'1" x 9'3")
- Located to rear of property. Laminate flooring.
- Bedroom 3 3.53 x 3.93 (11'6" x 12'10")
- Located to rear of property. Carpet flooring.
- Bathroom 2.85 x 1.65 (9'4" x 5'4")
- Tiled flooring. Fully tiled walls. Recessed ceiling lights. Low flush wc. Vanity sink with 2 drawers. Wall mounted mirror with led lights. Corner shower unit with thermostat Aqualisa shower. Chrome wall mounted radiator.
- Bedroom 4 4.26 x 3.68 (13'11" x 12'0")
- Located to front of property. Laminate flooring.
- Master bedroom 3.29 x 6.15 (10'9" x 20'2")
- Located to front of property. Laminate flooring. Built in storage.
- Ensuite 1.44 x 2.01 (4'8" x 6'7")
- Tiled flooring. Fully tiled walls. Recessed ceiling lights. Low flush wc. Vanity sink with chrome mono tap. Wall mounted mirror with lights. Quadrant shower unit with MIra electric shower.
- External Area
- Gardens to front and rear of property. Matures trees and shrubbery. Paved patio area. External lights and taps. Garden shed.
These particulars are issued by Bradley Estates NI Ltd on the understanding that any negotiations relating to the property are conducted through them. Whilst every care is taken in preparing them, Bradley Estates NI Ltd for themselves and for the vendor/lessor whose agents they are, give notice that:- (i) the particulars are set out as a general outline for guiding potential purchasers/tenants and do not constitute any part of an offer or contract, (ii) any representation including descriptions, dimensions, references to condition, permissions or licenses for uses or occupation, access or any other details are given in good faith and are believed to be correct, but any intending purchaser or tenant should not rely on them as statements or representations of fact but must satisfy themselves (at their own expense) as to their correctness, (iii) neither Bradley Estates NI Ltd, nor any of their employees have any authority to make any or give any representation or warranty in relation to the property. Note: All plans and photographs are for identification purposes only. Subject to contract.

Click here to view the video

