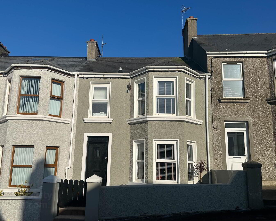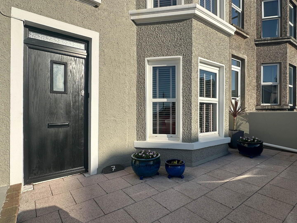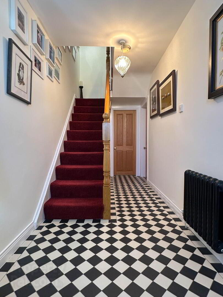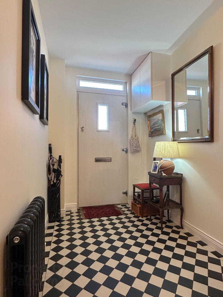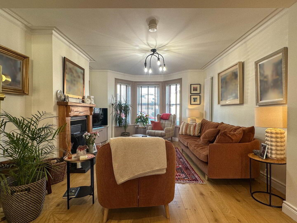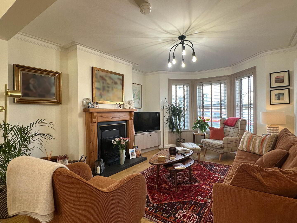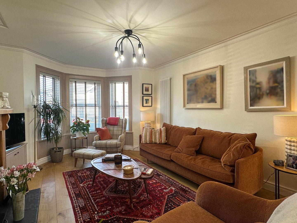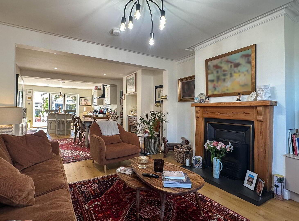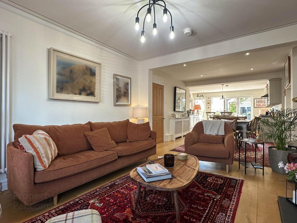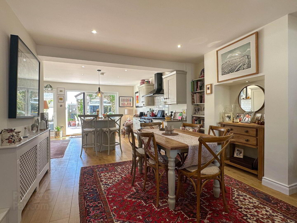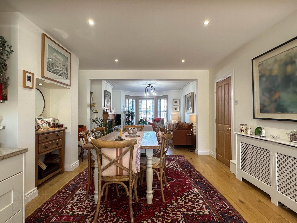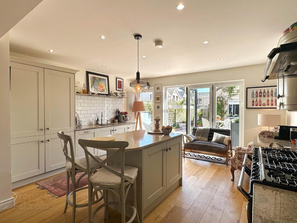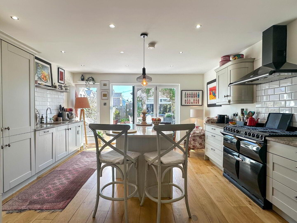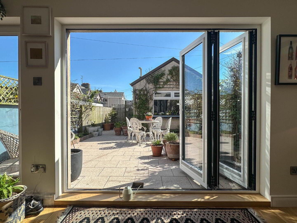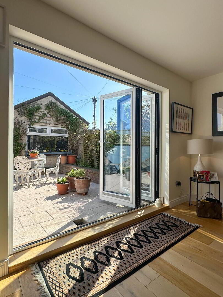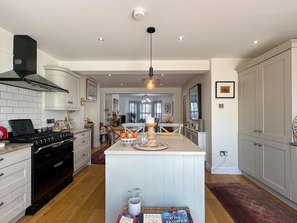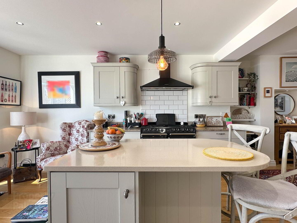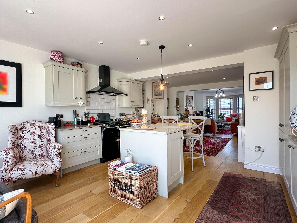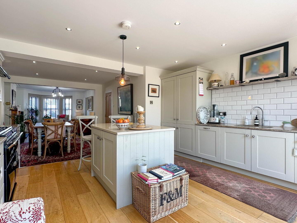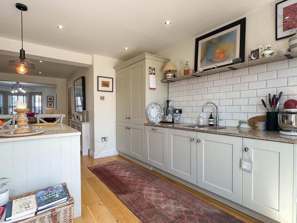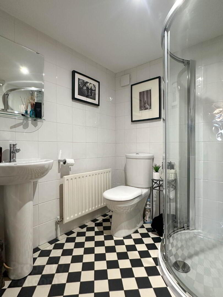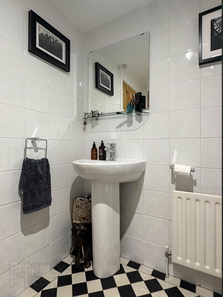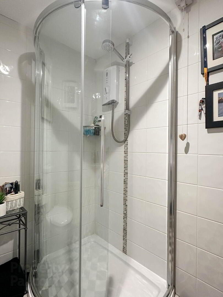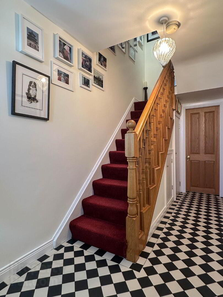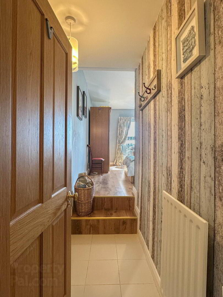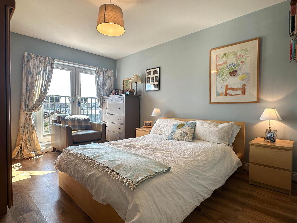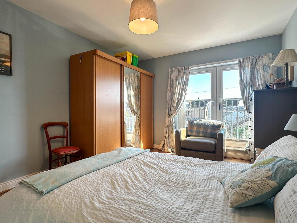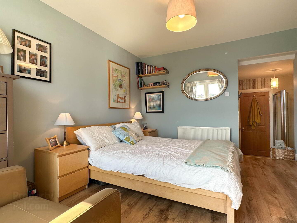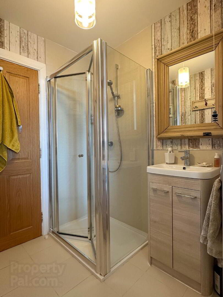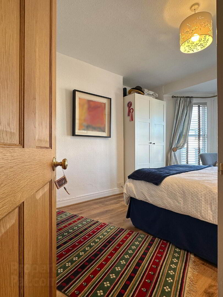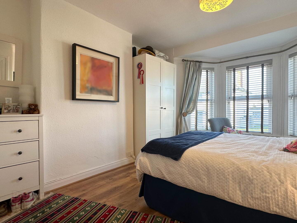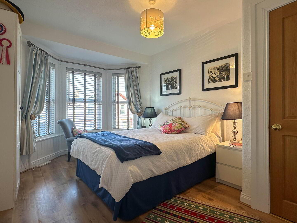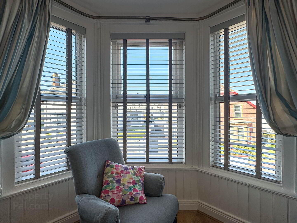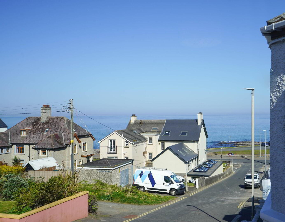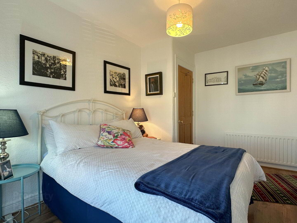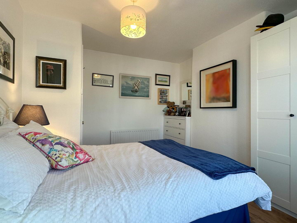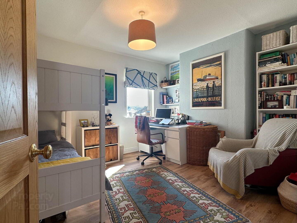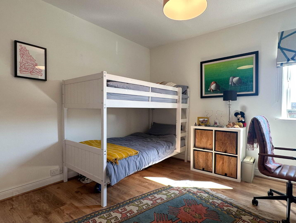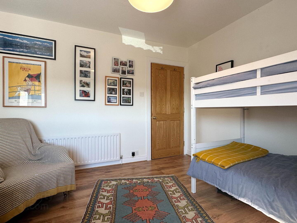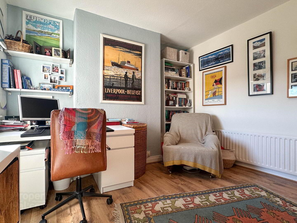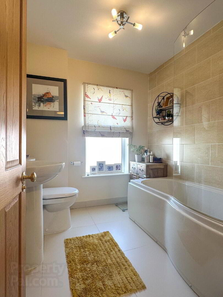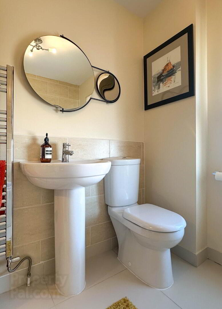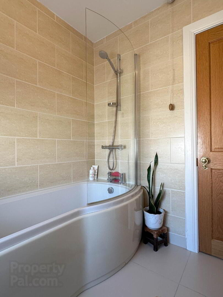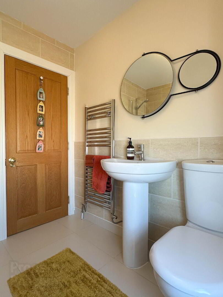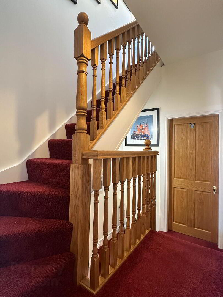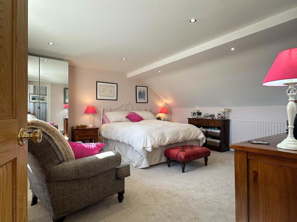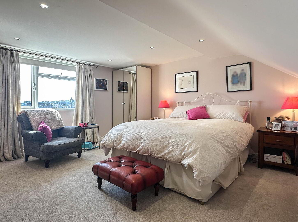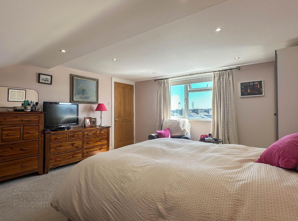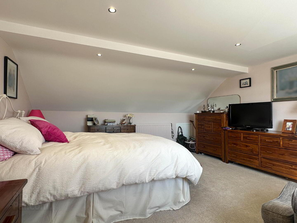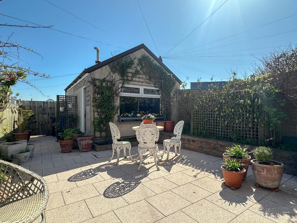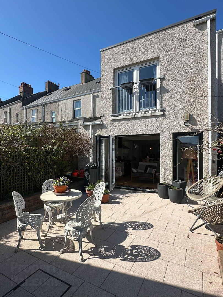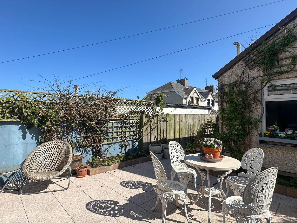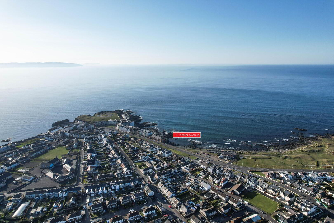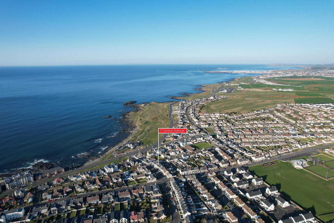7 Central Avenue,
Portstewart, BT55 7BP
4 Bed Mid-terrace House
Offers Over £340,000
4 Bedrooms
2 Bathrooms
2 Receptions
Property Overview
Status
For Sale
Style
Mid-terrace House
Bedrooms
4
Bathrooms
2
Receptions
2
Property Features
Tenure
Leasehold
Energy Rating
Broadband
*³
Property Financials
Price
Offers Over £340,000
Stamp Duty
Rates
£1,381.05 pa*¹
Typical Mortgage
Legal Calculator
In partnership with Millar McCall Wylie
Property Engagement
Views All Time
8,688
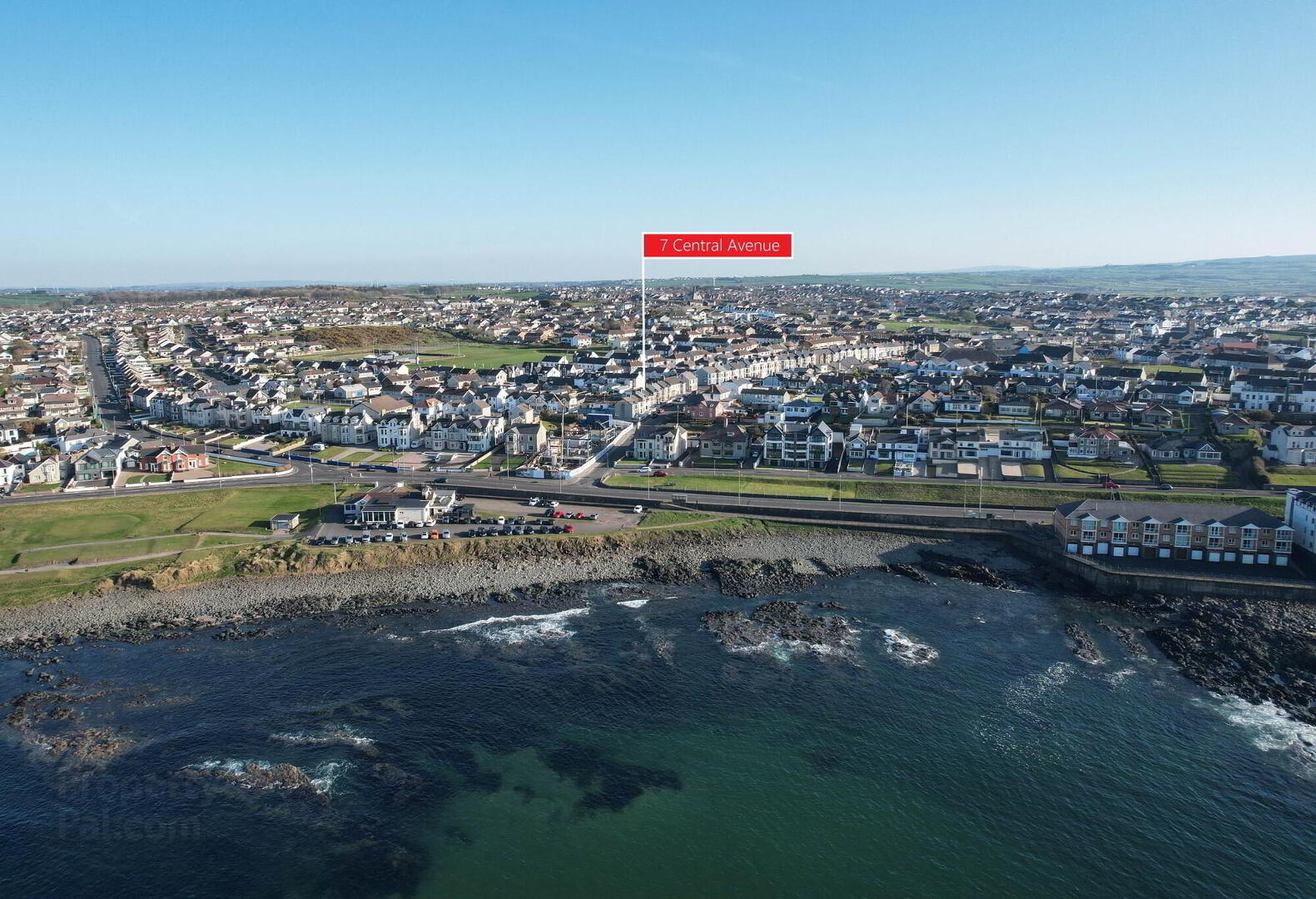
Features
- Mid Terrace House
- 4 Bedrooms, 2 Reception Rooms
- Oil heating
- uPVC double glazed windows
- Oak interior doors and balustrades
- Partial sea views
- Close to the Promenade, schools and restaurants
- Excellent order throughout
- Off street parking with garage to the rear
- Entrance Hall:
- With composite front door, under stairs storage, cloaks cupboard, tiled floor.
- Lounge:
- 3.77m x 3.61m (12' 4" x 11' 10")
plus bay window with partial sea views, pine surround fireplace with cast iron inset and tiled hearth, cornice, oak flooring, built in television display unit, wall mounted radiator, open plan to: - Dining Room:
- 3.77m x 3.26m (12' 4" x 10' 8")
with oak flooring, recess lighting, open recess, open plan to: - Kitchen:
- 4.45m x 4.05m (14' 7" x 13' 3")
with eye and low level units including saucepan drawers and larder unit, island unit with low level units and breakfast bar with seating for 2 people, integrated Smeg fridge, integrated Hotpoint dishwasher, plumbed for washing machine, space for range cooker and vent only for extractor fan, one and a half bowl stainless steel sink unit, with Quooker tap, part tiled walls, granite worktop including shelf, oak flooring, recess lighting, wall mounted radiator, tilt and turn window, bi-folding patio doors leading the rear. - Shower Room:
- Comprising corner shower cubicle with Mira electric shower fitting, wash hand basin, w.c., fully tiled walls, tiled floor, extractor fan.
- FIRST FLOOR
- Landing:
- Split on 2 levels.
- Bedroom 1:
- 4.17m x 3.29m (13' 8" x 10' 10")
with wooden effect flooring, uPVC French doors at the rear with safety railing. Open plan to: - En-suite:
- Comprising uPVC panelled shower cubicle with mains shower fitting, wash hand basin set in vanity unit, uPVC panelled walls around amenities, tiled floor. Steps up to Bedroom 1.
- Bedroom 2:
- 3.59m x 3.4m (11' 9" x 11' 2")
(Max) plus bay window with partial sea views, wooden effect flooring. - Bedroom 3:
- 3.8m x 3.34m (12' 6" x 10' 11")
with wooden effect flooring. - Bathroom:
- Comprising panel bath with mains shower fitting and shower screen over, wash hand basin with part tiled wall behind, w.c., tiled floor, heated towel rail.
- SECOND FLOOR
- Landing
- Bedroom 4:
- 4.51m x 4.32m (14' 10" x 14' 2")
with recess lighting, partial sea views, access to eaves storage. - EXTERIOR FEATURES
- Steps up to paved area to the front enclosed by small wall and pedestrian gate with flower bed. Paved patio area to the rear enclosed by wall and fencing with raised flower and shrub beds. Pedestrian gate to rear laneway. Outside light to the rear. Water tap to the rear. PVC oil tank.
- Garage:
- 5.02m x 3.44m (16' 6" x 11' 3")
with roller and pedestrian doors, power and strip lighting, boiler. - Tenure: Leasehold - from 1st May 1926 for 999 years
- Ground Rent: £1.69 per annum
Directions
On leaving Portstewart along the Portmore Road, in the direction of Portrush, turn right onto Central Avenue and Number 7 is situated on the left hand side.


