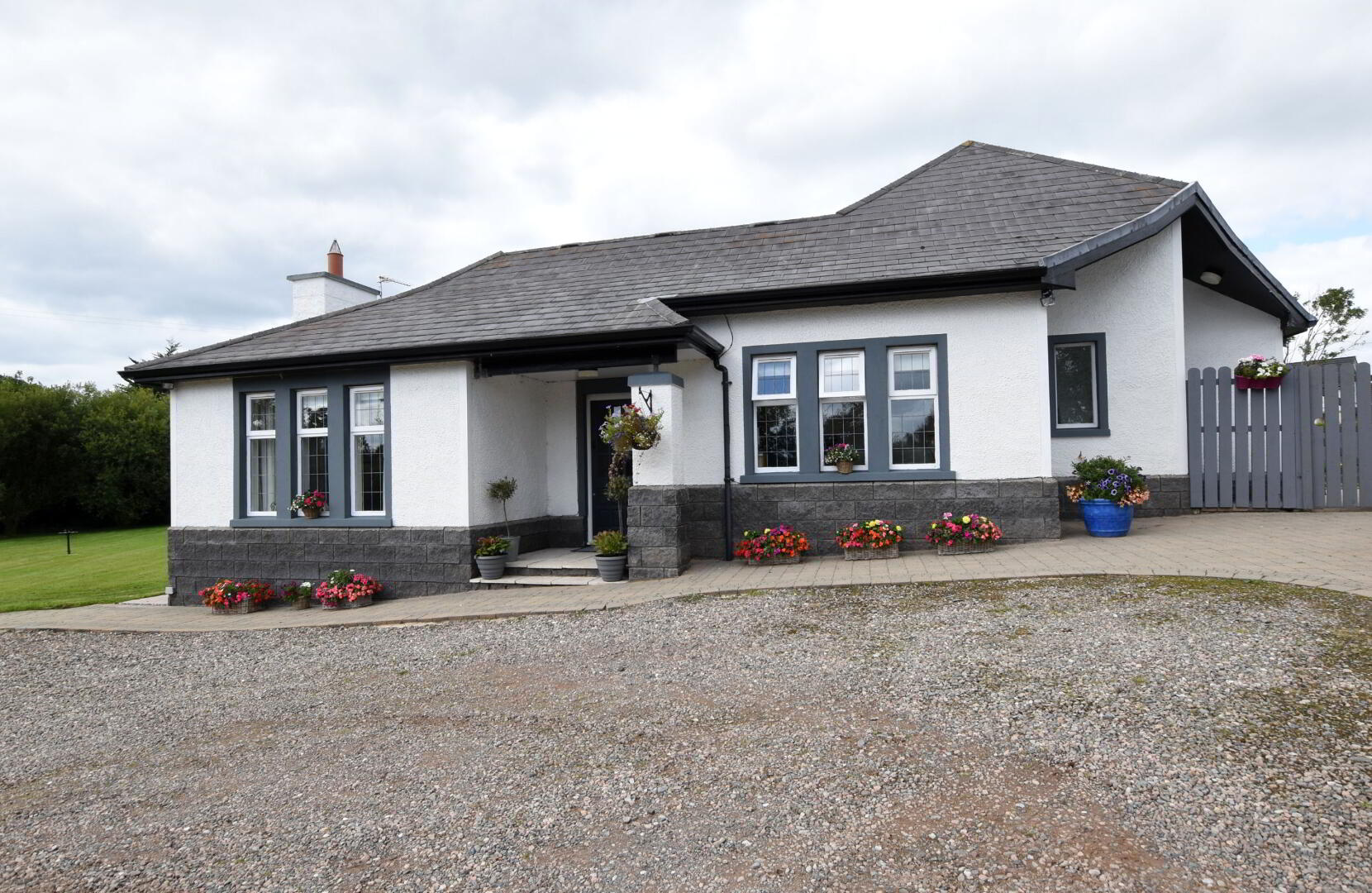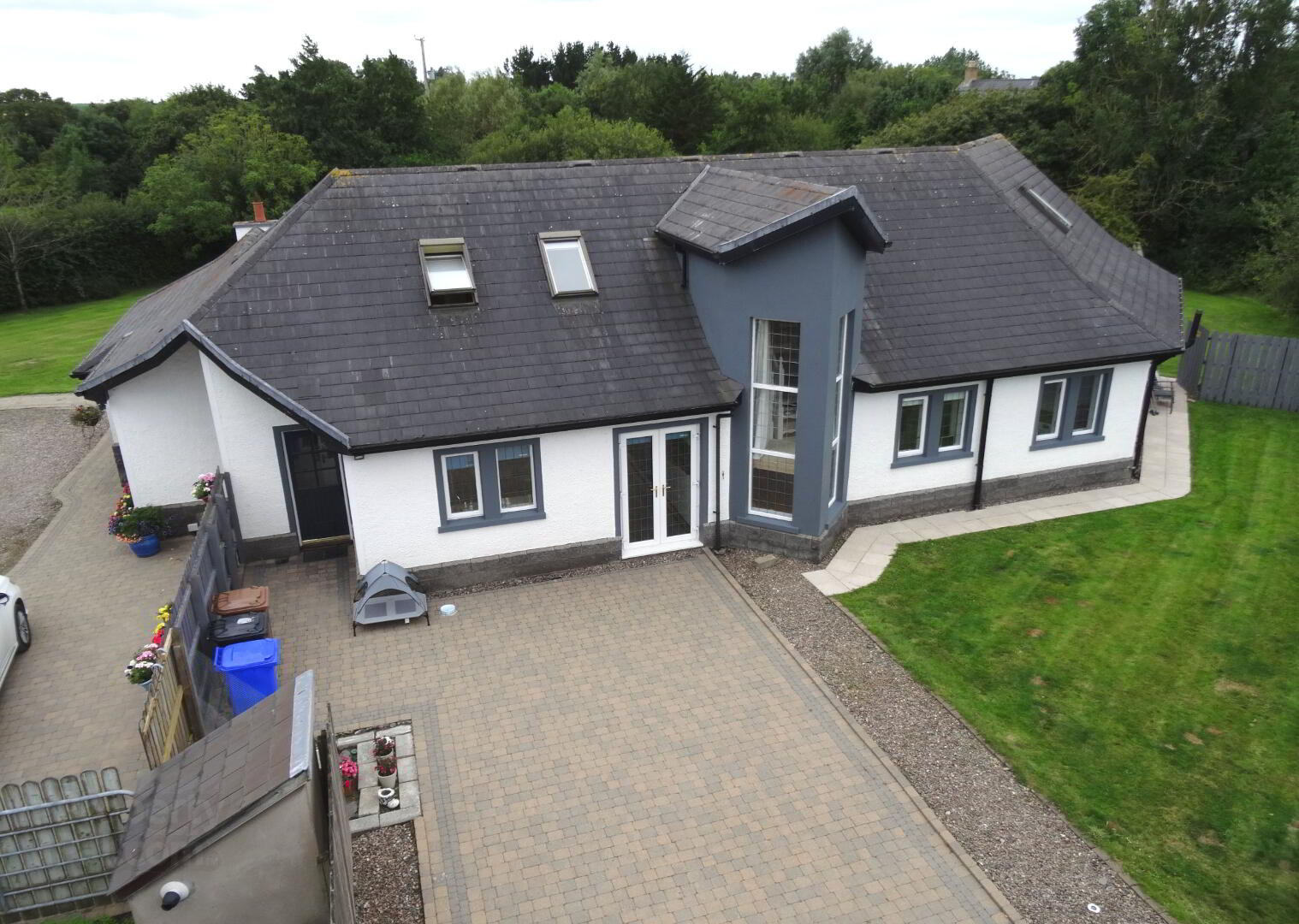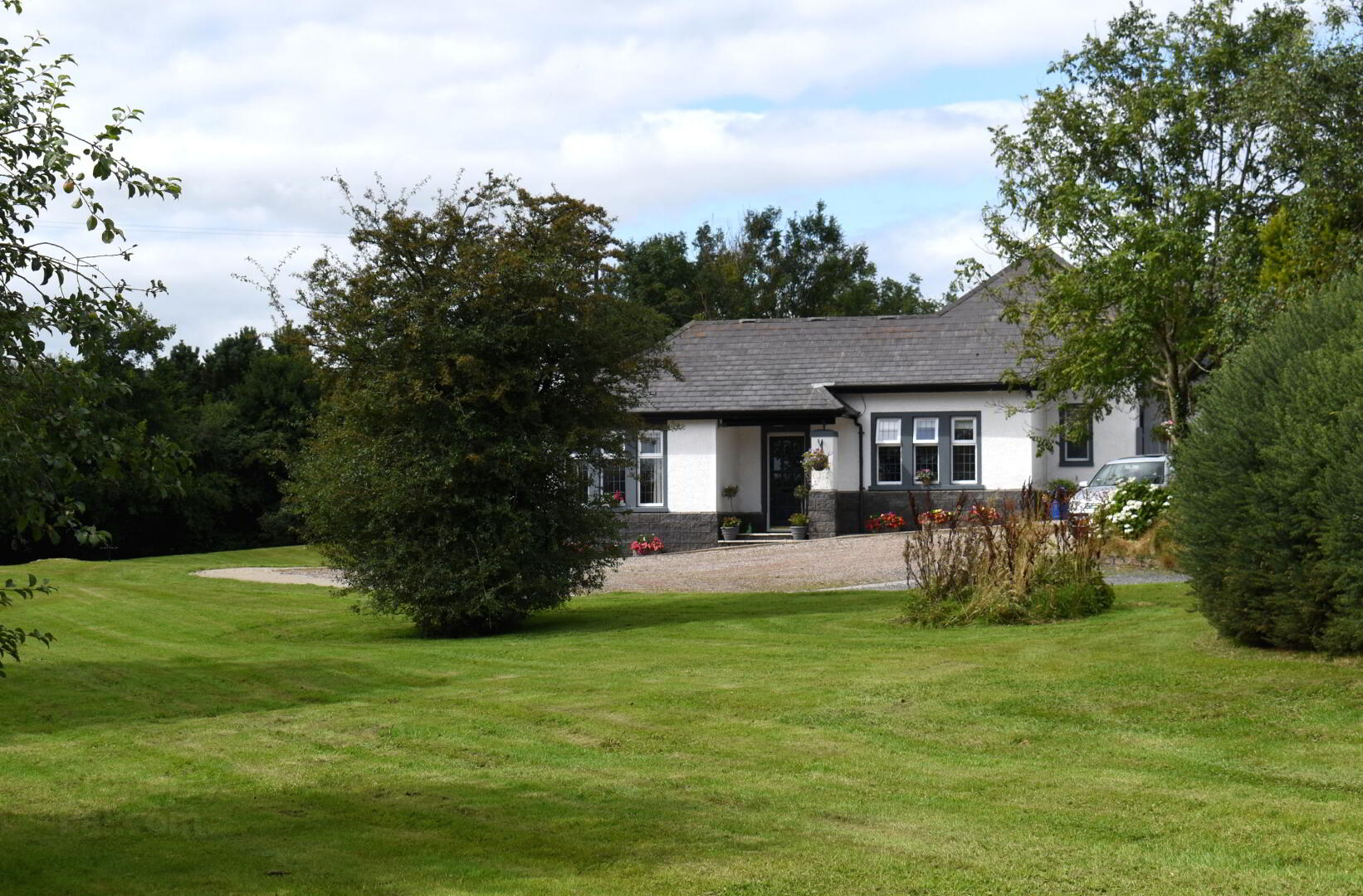


7 Cardy Road East,
Greyabbey, BT22 2LR
5 Bed Detached House
Offers Over £485,000
5 Bedrooms
3 Bathrooms
4 Receptions
Property Overview
Status
For Sale
Style
Detached House
Bedrooms
5
Bathrooms
3
Receptions
4
Property Features
Tenure
Freehold
Energy Rating
Heating
Oil
Broadband
*³
Property Financials
Price
Offers Over £485,000
Stamp Duty
Rates
£2,741.10 pa*¹
Typical Mortgage

Features
- Outstanding Detached Family Residence
- Situated in a picturesque semi-rural area
- Set on an extensive site extending to c.1.55 Acres
- Approached by a sweeping driveway
- Spacious and versatile accommodation throughout and is ideal for modern family living
- Welcoming Entrance Hall
- Family Lounge (Flue in place for fire/stove but blocked off at present)
- Kitchen/Dining room with a separate utility
- Formal Dining room
- Office/study room
- Additional family sitting room
- Three well-proportioned ground floor bedrooms including master bedroom with an En-suite and dressing room
- Laundry room
- Separate family shower room
- Stairs leading to an open plan balcony area
- Two spacious first floor bedrooms and a further shower room
- Externally the are extensive gardens with mature trees flower beds and multiple patio areas
- Ample car parking for multiple vehicles
- Large wooden constructed garage/shed for storage
- Internal viewing is highly recommended
Nestled in a picturesque semi-rural setting, this exceptional detached family residence sits on an expansive c.1.55 Acres plot. A sweeping driveway leads to a home offering generous, adaptable living spaces perfect for a modern family life. Thoughtfully designed, the architecture emphasises spacious rooms filled with natural light and ample areas for entertaining. The ground floor welcomes you with a spacious entrance hall, leading to a sizeable family lounge. The hallway guides you to the heart of the home- a bright kitchen/dining room, complemented by a utility room, a comfortable sitting room and an office/study. The main hallway opens to a double-height mezzanine, connecting to a sunroom and three well proportioned bedrooms including the principle suite with a dressing room and En-Suite bathroom. A laundry room and family bathroom complete the ground floor accommodation. Upstairs, an open-plan balcony area leads to two additional spacious bedrooms, a bathroom, ample built in storage and access to a floored attic space. The extensive gardens are a tranquil retreat, featuring mature trees, vibrant flower beds and multiple patio areas- perfect for sun soaked afternoons or entertaining on warm summer evenings. The property also offers ample parking for multiple vehicles and includes a large wooden garage/shed for storage. To fully appreciate the charm and character of this exceptional family home, an internal viewing is highly recommended. It is rare that properties of this calibre come onto the open market, making this an opportunity not to be missed.
Accommodation:
Ground Floor
Entrance HallPart glazed wooden door, double radiator, solid Cherry wood flooring, picture rail.
Lounge 5.87m x 3.96m (19' 3" x 13' 0")Two double panel radiators, solid Cherry wood flooring, Granite hearth, flue still in place for open fire but blocked off at present.
Cloak Suite: Low flush w.c, pedestal wash hand basin, tiled flooring.
Hallway: LED lighting, reclaimed Pine flooring.
Office Room/Study 3.84m x 2.62m (12' 7" x 8' 7")Picture rail, double panel radiator, reclaimed Pine flooring.
Kitchen/Dining 5.82m x 3.84m (19' 1" x 12' 7")Excellent range of high- and low-level High gloss units with granite effect worktops, four ring electric hob, integrated NEFF oven, integrated fridge/freezer, integrated microwave, integrated dishwasher, ‘Constructa’ warming plate, Chinese slate flooring, LED spotlighting, part tile walls, ‘Rangemaster’ sink with Chrome mixer taps, glazed display units, double panel radiator, double glazed PVC French doors.
Utility 1.88m x 1.57m (6' 2" x 5' 2")Round edge worktop, plumbing, Chinese slate flooring, LED lighting, part glazed door to rear.
Sitting Room 4.39m x 2.84m (14' 5" x 9' 4")Double panel radiator,sliding patio door to rear, picture rail.
Main Hallway: Vaulted ceiling, reclaimed pine flooring, two single panel radiators, picture rail, hot-press.
Sun Room 4.7m x 2.97m (15' 5" x 9' 9")Reclaimed Pine flooring, double panel radiator, part glazed door to rear.
Master Bedroom 4.37m x 3.2m (14' 4" x 10' 6")Double panel radiator, picture rail, range of built in wardrobes.
Dressing Room 2.51m x 1.91m (8' 3" x 6' 3")Range of built in wardrobes.
En-Suite Bathroom 2.49m x 2.21m (8' 2" x 7' 3")Tiled bath, low flush w.c, pedestal wash hand basin, part tiled walls, tiled flooring, single panel radiator.
Bedroom 4 3.2m x 2.36m (10' 6" x 7' 9")Single panel radiator.
Bedroom 5 3.2m x 2.92m (10' 6" x 9' 7")Single panel radiator. Picture rail.
Laundry Room 2.49m x 2.36m (8' 2" x 7' 9")Solid flooring, single panel radiator, worktop with plumbing for washing machine.
Shower Room 2.46m x 2.26m (8' 1" x 7' 5")Electric double size shower cubicle, pedestal wash hand basin, low flush w.c, tiled flooring, tiled walls, LED spotlighting, chrome towel rail, PVC strip ceiling.
First Floor
Bedroom 2 5.82m x 3.05m (19' 1" x 10' 0")Eaves storage, two velux windows, double panel radiator
Hallway with a range of mirrored wardrobes, single panel radiator, LED lighting.
Bedroom 3 5.87m x 3.56m (19' 3" x 11' 8")Double panel radiator, Velux window, eaves storage, range of built in wardrobes.
Shower Room 3.15m x 2.18m (10' 4" x 7' 2")Electric double size shower cubicle, full wall vanity unit with low level cupboards with wash hand basin, low flush w.c, velux window, single panel radiator, tiled flooring.
Outside
To front: Extensive lawn gardens with mature trees & hedging, paviour pathway, screened driveway, paviour parking area, watertap
Wooden Constructed Garage/Shed: 19’3” x 14’3”. Light & Power
Storage space: 16’2” x 5’8”. Service door.
Gated access to enclosed private paviour sitting/Bar-be-cue area, colour pebble area, neat lawn gardens with flowerbeds.
Raised decked sitting area with outside power socket and an additional paviour patio area & rockery infront of Sun Room.



