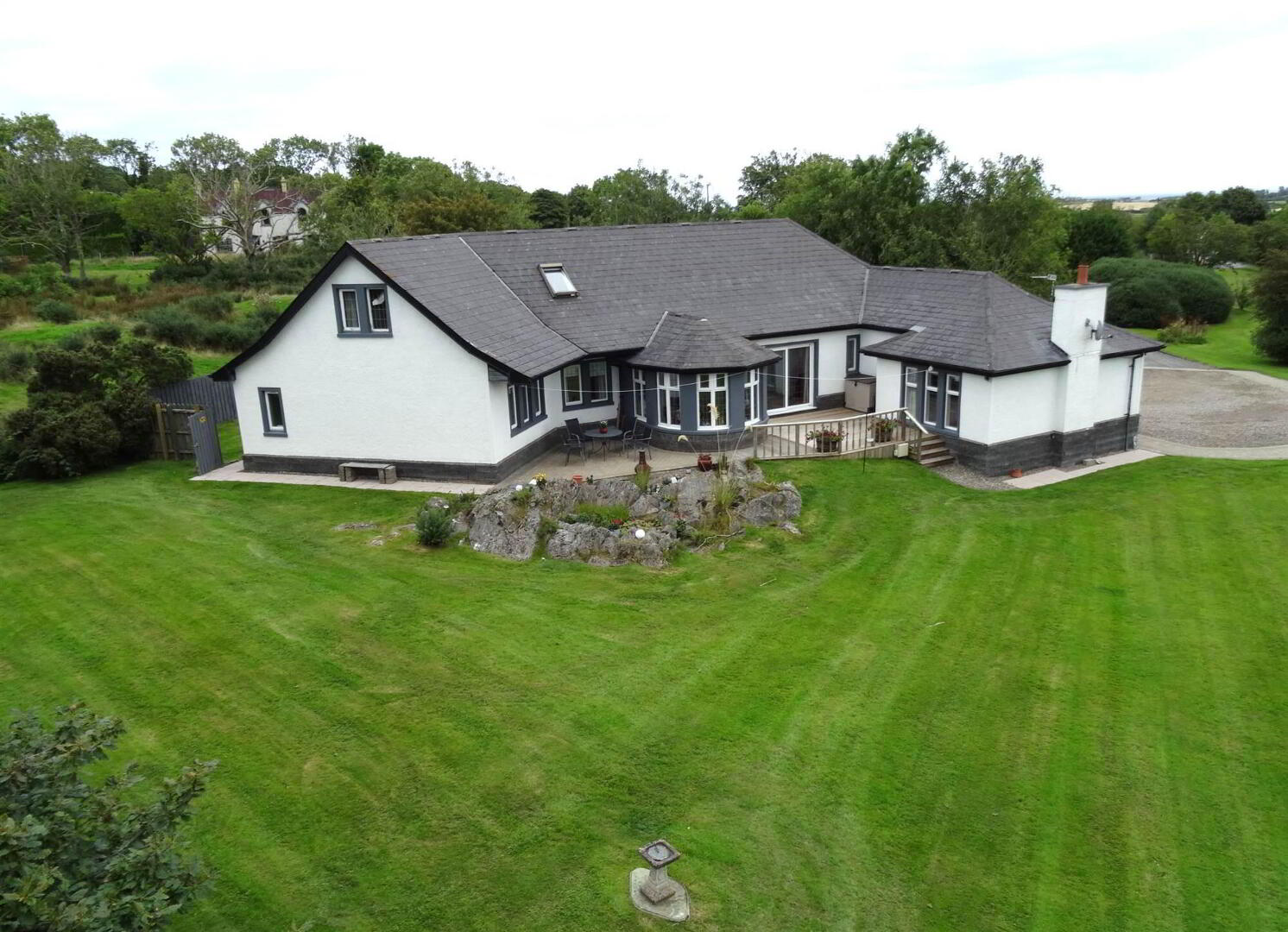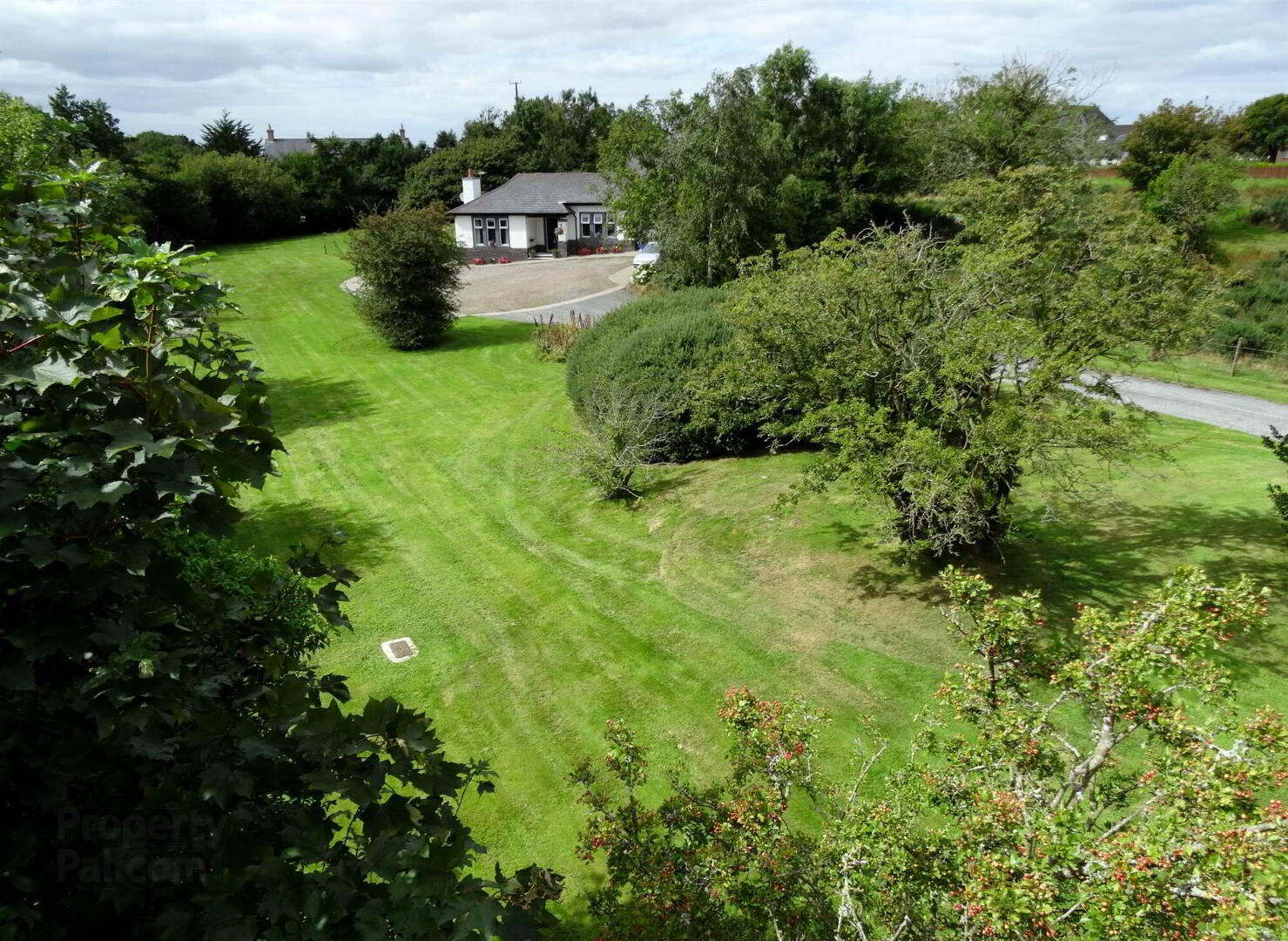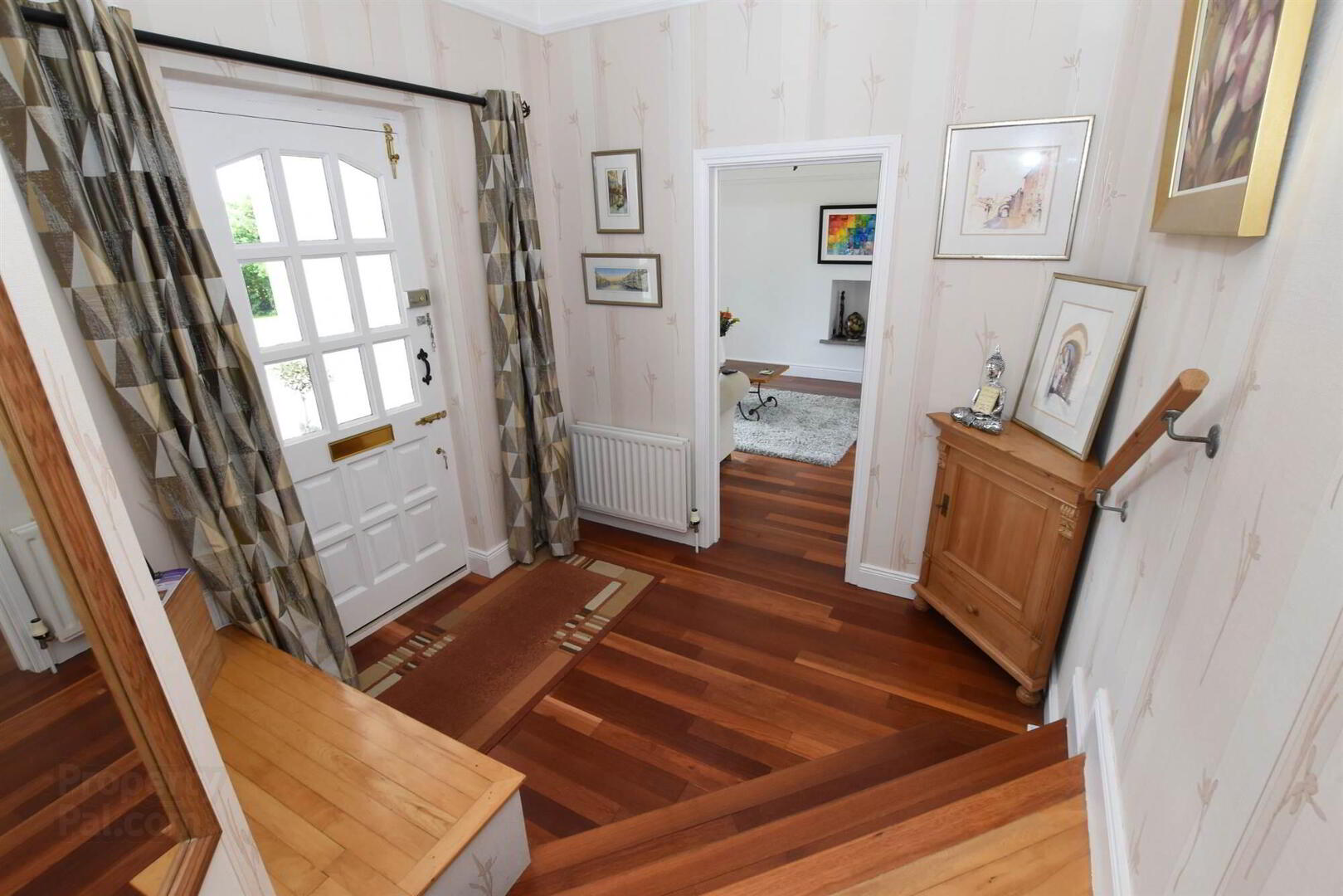


7 Cardy Road East,
Greyabbey, Newtownards, BT22 2LR
5 Bed Detached Chalet
Offers Around £450,000
5 Bedrooms
4 Receptions
Property Overview
Status
For Sale
Style
Detached Chalet
Bedrooms
5
Receptions
4
Property Features
Tenure
Not Provided
Energy Rating
Heating
Oil
Broadband
*³
Property Financials
Price
Offers Around £450,000
Stamp Duty
Rates
£2,741.10 pa*¹
Typical Mortgage
Property Engagement
Views Last 7 Days
377
Views Last 30 Days
1,872
Views All Time
13,735

Features
- Impressive detached home, offering the perfect blend of rural charm and modern conveniences
- Set on approximately 1.55 acres of beautifully maintained grounds
- Flexible, light-filled living spaces ideal for family life and entertaining
- Inviting entrance hall
- Stylish open-plan kitchen and dining area, filled with natural light
- Separate utility room
- Additional living spaces include dual aspect family lounge, cozy sitting room, sun room and home office/study
- Luxurious master suite on the ground floor, complete with a private ensuite and walk-in dressing room
- Tranquil upstairs area featuring two spacious bedrooms, a modern bathroom and a mezzanine style balcony
- Beautiful, landscaped gardens with mature trees and multiple patios perfect for outdoor entertaining or relaxation
- Ample parking and a large wooden garage/shed
- Secluded yet conveniently located to Newtownards and Bangor in picturesque setting
A sweeping driveway leads to beautifully landscaped gardens with mature trees, flowerbeds and multiple patios for outdoor entertaining. Ample parking and a large wooden garage offer convenient storage solutions. Inside, the home features spacious, versatile living areas, including a large dual aspect family lounge and a bright kitchen/dining area with a separate utility room. A sitting room, sun room and office provide additional spaces for family gatherings or quiet evenings. The ground floor features three bedrooms, including a luxurious master suite with an ensuite and dressing room. Upstairs, two spacious bedrooms and a shower room connect via a mezzanine balcony area, creating a bright and airy atmosphere.
Thoughtfully designed to maximize light and space, this exceptional home is perfect for modern family living. Viewing is highly recommended.
Ground Floor
- COVERED ENTRANCE PORCH:
- ENTRANCE HALL:
- Cherrywood flooring.
- CLOAKROOM:
- Low flush wc, pedestal wash hand basin, ceramic tiled floor.
- LOUNGE:
- 5.7m x 3.8m (18' 8" x 12' 6")
Dual aspect, cherrywood flooring, picture rail, wall-mounted TV point. - HOME OFFICE:
- 3.7m x 2.6m (12' 2" x 8' 6")
Reclaimed pine wooden floor. - LIVING ROOM:
- 4.3m x 2.9m (14' 1" x 9' 6")
Leaded uPVC double glazed sliding patio doors to decking. Light oak wooden floor. - MODERN FULLY FITTED KITCHEN/DINING AREA:
- 5.6m x 3.7m (18' 4" x 12' 2")
Excellent range of high and low level units, laminate work tops, single drainer sink unit with mixer tap, Neff built-in oven and four ring ceramic hob. Stainless steel extractor fan, built-in microwave and warming drawer. Built-in fridge and freezer, integrated dishwasher, part tiled walls, Chinese slate floor. uPVC double glazed patio doors to garden. - UTILITY ROOM:
- Plumbed for washing machine, Chinese slate flooring.
- SUN ROOM:
- 4.6m x 2.9m (15' 1" x 9' 6")
Light oak wood strip flooring. - INNER HALLWAY:
- PRINCIPAL BEDROOM:
- 4.2m x 3.1m (13' 9" x 10' 2")
Wall-to-wall range of built-in wardrobes with mirrored sliding doors. - DRESSING ROOM:
- Built-in robes.
- ENSUITE BATHROOM:
- Tiled panelled bath, pedestal wash hand basin, low flush wc, ceramic tiled floor.
- BEDROOM (4):
- 3.m x 2.8m (9' 10" x 9' 2")
- BEDROOM (5):
- 3.1m x 2.3m (10' 2" x 7' 7")
(Was originally bathroom). - LAUNDRY ROOM:
- 2.3m x 2.3m (7' 7" x 7' 7")
Plumbed for washing machine, separate storage cupboard. - SHOWER ROOM:
- Fully tiled built-in double shower cubicle, low flush wc, pedestal wash hand basin, heated towel rail, fully tiled walls, ceramic tiled floor.
- Open tread staircase to:
First Floor
- BEDROOM (2):
- 5.7m x 3.2m (18' 8" x 10' 6")
Storage in eaves. Megaflow pressurised water tank. - GUEST SUITE (3):
- 5.m x 3.4m (16' 5" x 11' 2")
Bedroom with built-in robes, concealed built-in dressing table. Additional built-in robes. - ENSUITE SHOWER ROOM:
- Comprising fully tiled built-in double shower cubicle with Mira Sport shower unit, low flush wc, vanity unit with range of cupboards. Ceramic tiled floor, Velux window.
Outside
- Sweeping driveway to:
- DETACHED TIMBER GARAGE:
- Spacious well-maintained private front, side and rear gardens extending to approximately 1.3 acres, large patio and deck areas. Paved parking area.
Directions
Coming from Newtownards along Portaferry Road, turn left after Sailing Club into Mount Stewart Road. Continue for 3-4 miles going straight over at crossroads and passing a red brick Mission Hall.



