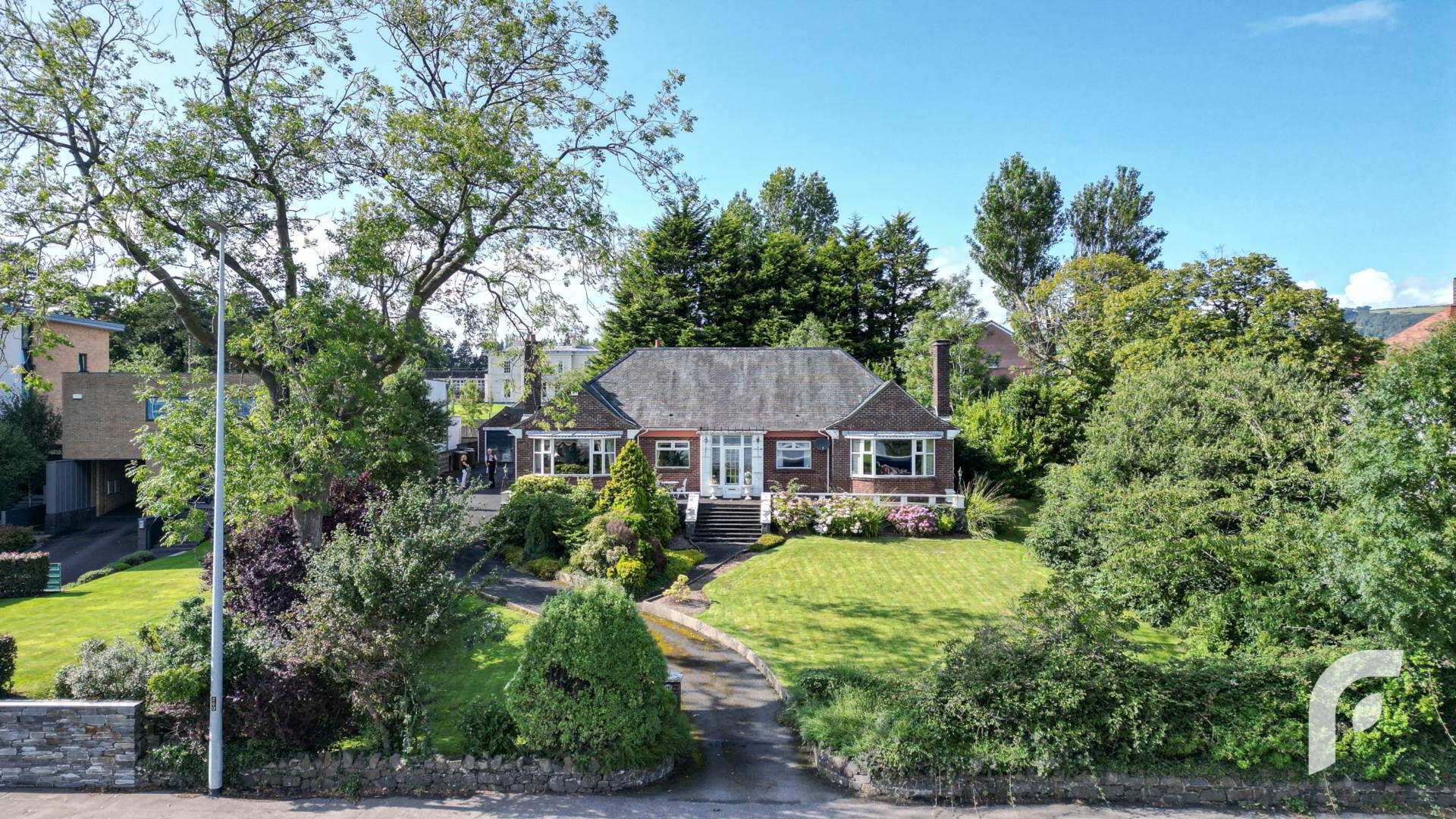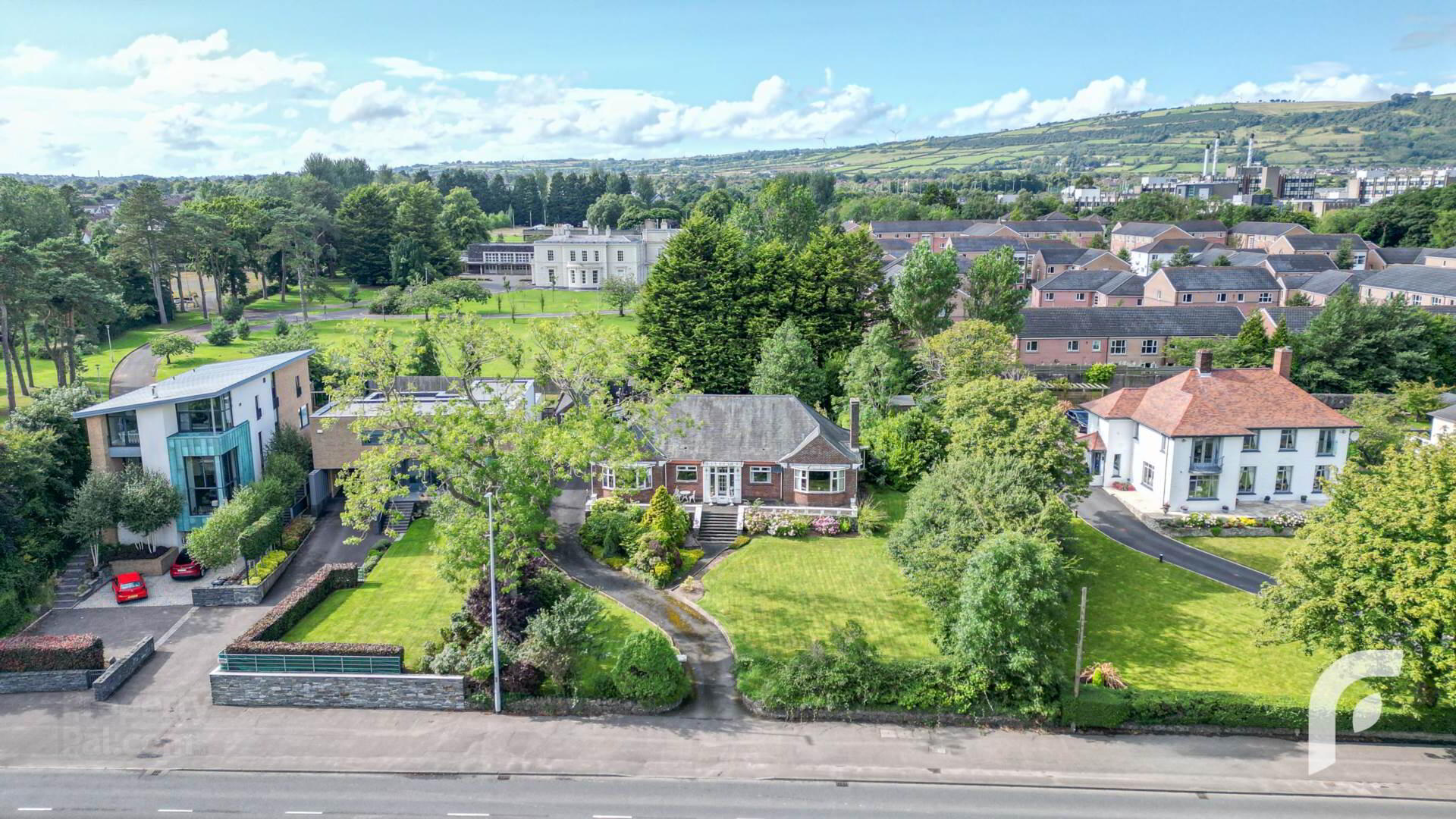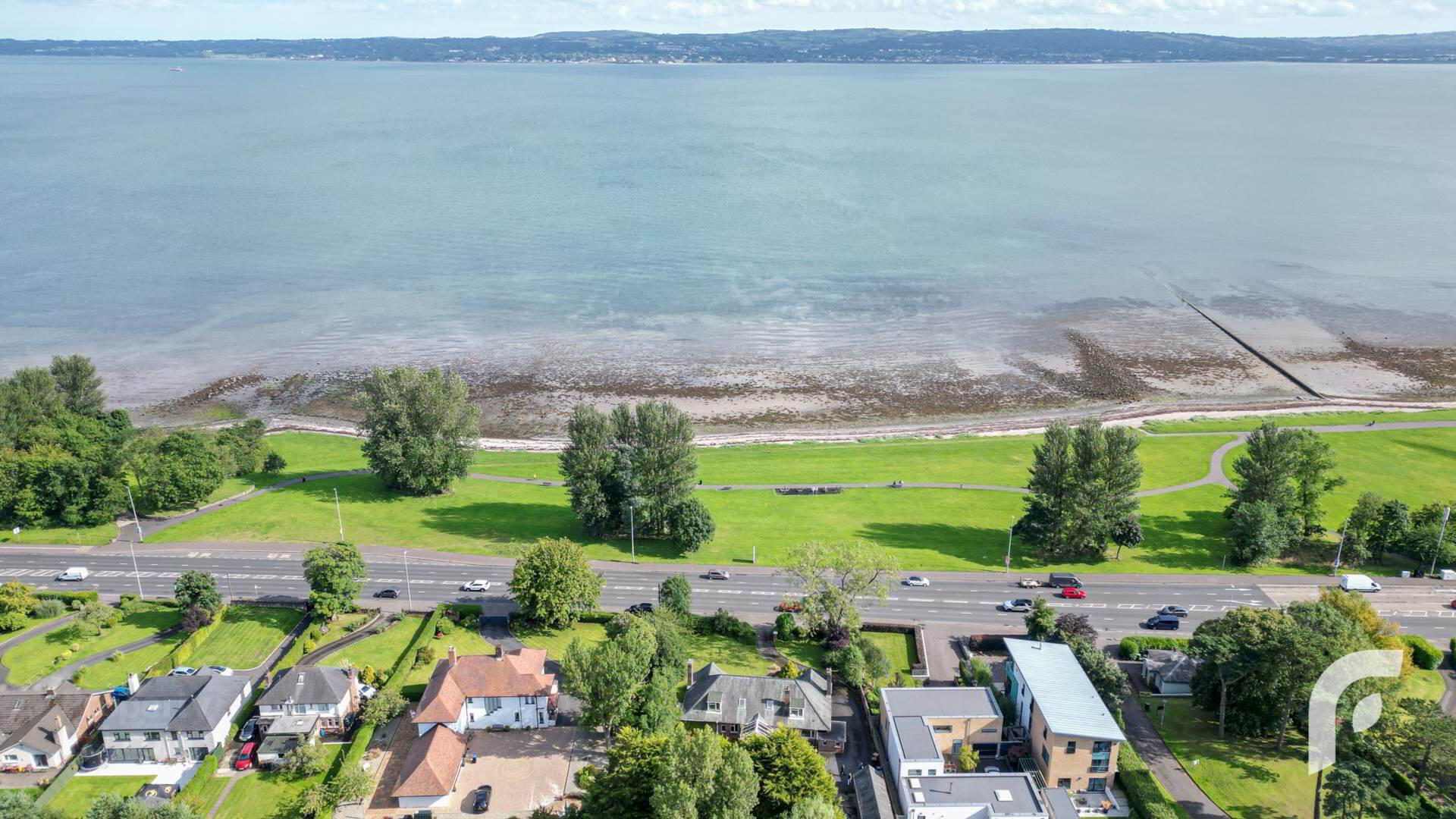


690 Shore Road,
Jordanstown, Newtownabbey, BT37 0PS
4 Bed Detached House
Offers Around £595,000
4 Bedrooms
2 Bathrooms
4 Receptions
Property Overview
Status
For Sale
Style
Detached House
Bedrooms
4
Bathrooms
2
Receptions
4
Property Features
Tenure
Freehold
Energy Rating
Heating
Gas
Broadband
*³
Property Financials
Price
Offers Around £595,000
Stamp Duty
Rates
£3,380.32 pa*¹
Typical Mortgage
Property Engagement
Views Last 7 Days
845
Views Last 30 Days
4,290
Views All Time
19,818

Features
- Charming chain-free detached family home
- Stunning sea views over Belfast Lough
- Deceptively spacious requiring modernisation throughout
- Elevated site with large gardens to front + rear
- Four double bedrooms
- Four spacious reception rooms
- Utility room and cloakroom
- Detached garage and range of outbuildings
- Gas fired central heating + PVC double glazing
- Convenient location with short commute to Belfast city centre
Internally the property provides deceptively spacious accommodation comprising four bedrooms (two upstairs and two downstairs), four reception rooms, kitchen/casual dining, utility room and two shower rooms with downstairs cloakroom. Externally the property is positioned on an attractive elevated site with generous gardens to the front and rear, detached garage and range of outbuildings.
The property will pique the interest of growing families and those who are on the lookout for a property with sea views!
-
GROUND FLOOR
Entrance - PVC door to entrance porch.
Entrance Hall
Cloakroom
Drawing room - 21` 2" x 15` 4" (6.45m x 4.67m) - feature fireplace, views over Belfast Lough.
Dining room - 11` 8" x 11` 4" (3.56m x 3.45m)
Living room - 21` 1" x 15` 4" (6.43m x 4.67m) - feature fireplace, views over Belfast Lough.
Family room - 12` 2" x 11` 9" (3.71m x 3.58m)
Conservatory - 14` 9" x 12` 8" (4.5m x 3.86m)
Kitchen/casual dining - 15` 3" x 12` 7" (4.65m x 3.84m) - Range of high and low-level units, double sink, 4-ring hob, oven and microwave, integrated dishwasher.
Utility room - ` 2" x 5` 8" (2.79m x 1.73m) - sink, plumbed for washing machine, gas boiler.
Cloakroom - low flush WC, wash hand basin with vanity unit.
Bedroom 1 - 19` 4" x 12` 4" (5.89m x 3.76m) - built in wardrobes.
Bedroom 2 - 11` 8" x 11` 4" (3.56m x 3.45m) - built in wardrobes, wash hand basin with vanity unit, views over Belfast Lough.
Shower Room - fully tiled shower enclosure, pedestal wash hand basin, bidet, separate low flush WC.
FIRST FLOOR
Landing - large storage cupboard.
Bedroom 3 - 17` 0" x 15` 7" (5.18m x 4.75m) - at widest points.
Bedroom 4 - 20` 11" x 13` 8" (6.38m x 4.17m)
Shower room - fully tiled shower enclosure, low flush WC, pedestal wash hand basin.
-
Notice
Please note we have not tested any apparatus, fixtures, fittings, or services. Interested parties must undertake their own investigation into the working order of these items. All measurements are approximate and photographs provided for guidance only.





