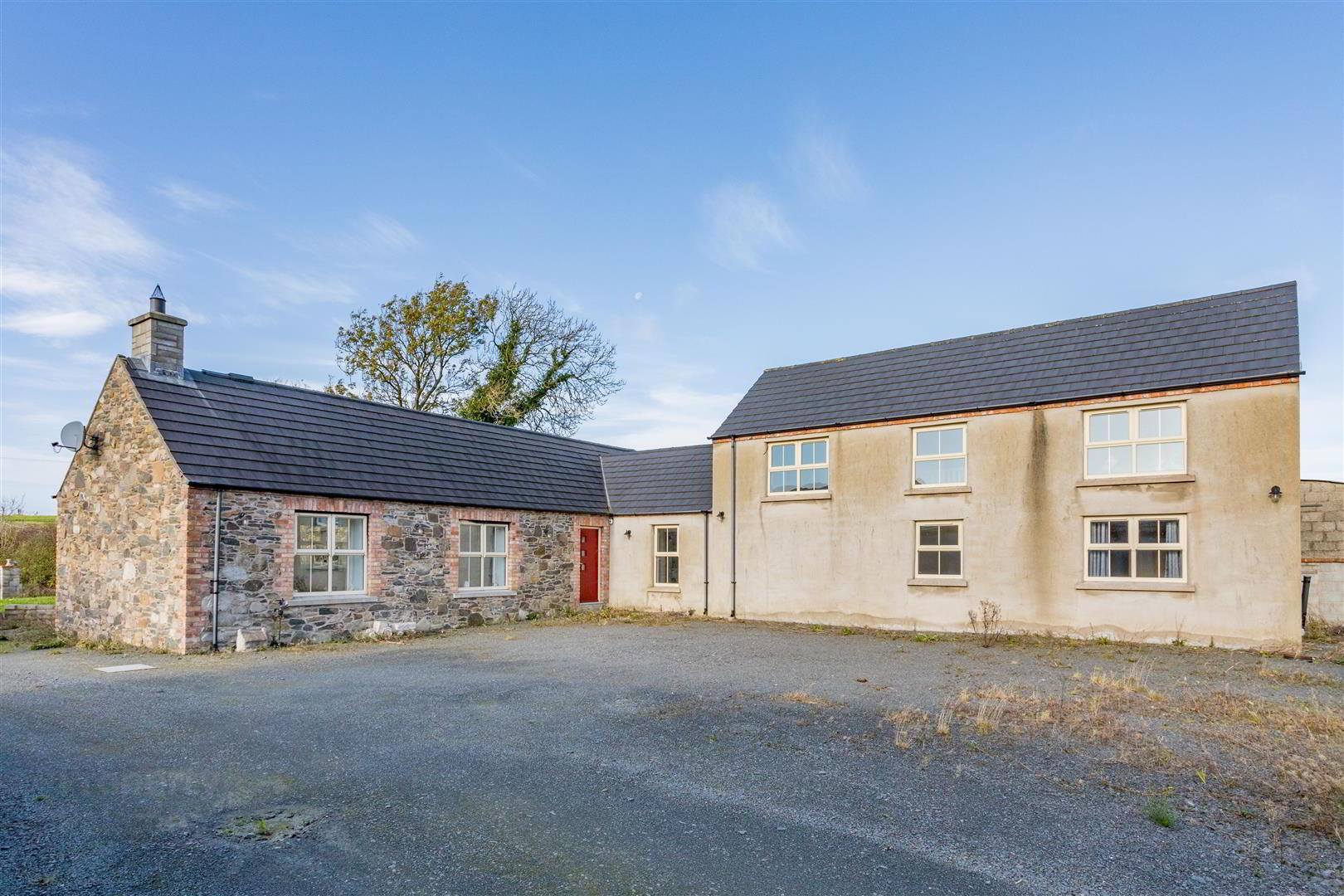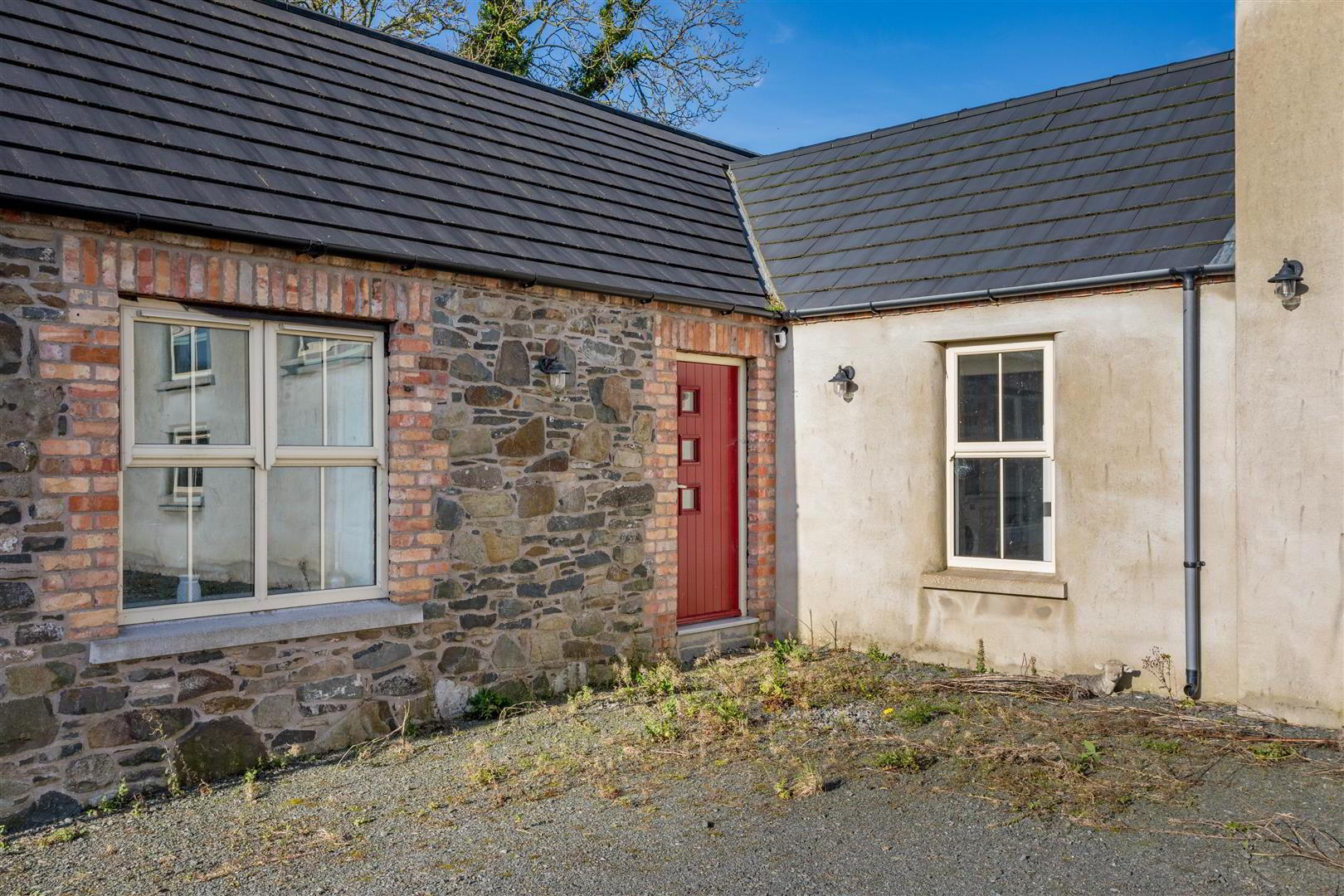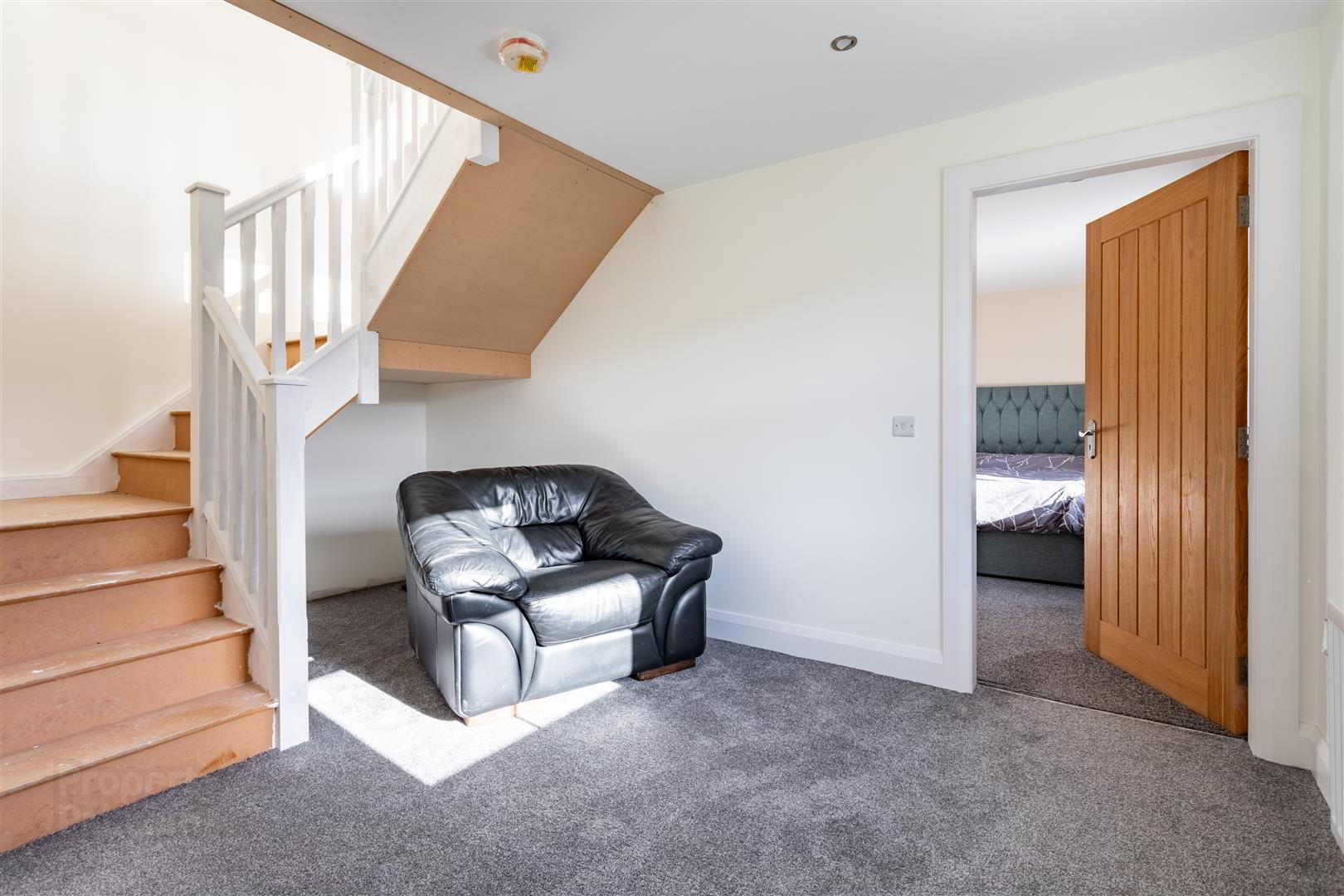


69 Carsonstown Road,
Saintfield, BT24 7EB
4 Bed Detached House
Offers Around £565,000
4 Bedrooms
2 Bathrooms
2 Receptions
Property Overview
Status
For Sale
Style
Detached House
Bedrooms
4
Bathrooms
2
Receptions
2
Property Features
Tenure
Freehold
Energy Rating
Broadband
*³
Property Financials
Price
Offers Around £565,000
Stamp Duty
Rates
£1,710.37 pa*¹
Typical Mortgage
Property Engagement
Views Last 7 Days
1,125
Views Last 30 Days
1,125
Views All Time
1,125

Features
- Spacious, Modern Detached Residence In A Pleasing Rural Location
- 2 Reception Rooms
- Four Bedrooms Including Two En Suite
- Fitted Integrated Kitchen / Family Room
- Laundry Room And Shower Room To Ground Floor
- Oil Fired Central Heating And Double Glazing
- Detached Garage With Adjoining Store, WC And Stone Garden Shed
- Agricultural Lands Extending To Approximately 10 Acres Or Thereabouts
- A Further 5 Acres Are Part Of Ballygeely Bog
The property was built in recent years and has been constructed to a high standard with a small number of finishings to be completed.
The accommodation is spacious and includes, lounge, fitted integrated kitchen/family room, laundry room, four double bedrooms including two en suite and a principal shower room. A large garage with adjoining store, wc and stone garden shed provide good storage.
The agricultural lands extend to about 10 acres providing good grazing and enjoy the benefit of direct access from the county road. A further 5 acres are part of Ballygeely Bog which may provide an opportunity to improve some of the lands for further agricultural use or to leave in its natural state as a naturalised conservation area.
- Entrance Hall
- Lounge 5.49m x 4.93m (18'0 x 16'2 )
- Maximum Measurements
L shaped; tv aerial connection point; LED spot lighting. - Kitchen / Living Area 8.74m x 4.93m (28'8 x 16'2)
- 1½ tub single drainer stainless steel sink unit with mixer taps; extensive range of high gloss eye and floor level cupboards and drawers; formica worktops; Kenwood fridge/freezer; Kenwood range cooker with stainless steel extractor unit over; integrated Indesit dishwasher; matching island unit with fitted cupboards and formica worktop; breakfast bar; ceramic flagged floor; brick inglenook fireplace with enclosed cast iron stove on a tiled hearth with a timber beamed mantle over; tv and telephone connection points; LED spotlighting; double doors to rear.
- Laundry Room
- Single drainer stainless steel sink unit; range of eye and floor level cupboards and drawers; formica worktops; plumbed for washing machine and tumble dryer; part tiled walls; tiled floor; extractor fan; hotpress with pressurised hot water cylinder; part tiled walls.
- Shower Room 2.82m x 1.78m (9'3 x 5'10)
- Plumbed for bath; vanity unit with wash hand basin, chrome mono mixer tap and cupboards under; close coupled wc; vertical chrome heated towel radiator; tiled floor; LED lighting; extractor fan.
- Bedroom 1 3.81m x 3.28m (12'6 x 10'9)
- LED spotlighting; tv aerial connection point.
- Bedroom 2 (En Suite) 4.47m x 3.96m (14'7" x 12'11" )
- Maximum Measurements
LED spot lighting. - Shower Room 2.34m x 1.17m (7'8 x 3'10)
- White suite comprising, quadrant tiled shower base; plumbed for thermostatically controlled shower; plumbing for vanity unit; close coupled wc; chrome vertical heated towel radiator; LED spot lighting; extractor fan.
- First Floor
- Landing 2.74m x 2.44m (9'0 x 8'0)
- Bedroom 3 4.47m x 3.78m (14'8 x 12'5)
- Bedroom 4 (En Suite) 4.47m x 3.96m (14'8 x 13'0 )
- Maximum Measurements
TV aerial connection point. - Shower Room 2.36m x 1.14m (7'9 x 3'9)
- Fitted quadrant shower base; plumbed for wash hand basin; close coupled wc; chrome heated towel radiator; tiled walls; LED spotlighting; extractor fan.
- Outside
- Shared gravelled lane to gravelled parking to the front of the residence and leading to:-
- Garage 8.86m x 5.36m (29'1 x 17'7)
- Roller door; light and power point; door to store and WC.
- Store 3.94m x 3.20m (12'11 x 10'6)
- Light and power point.
- WC 3.23m x 1.30m (10'7 x 4'3)
- Wash hand basin.
- Gardens
- Warmflow oil fired boiler; PVC oil storage tank; an area has currently been fenced off for gardens, but is currently not made up.
- Agricultural Lands
- The agricultural lands are sub-divided into four fields of which three fields are currently laid down to grass and are thought suitable for cutting and/or grazing purposes. The fourth field is made of a portion of Ballygeely Bog and is believed to extend to approximately 5 acres. The agricultural lands have a short gravel drive leading from the county road into the subject lands providing good vehicular access for farm machinery.
- Capital / Rateable Value
- £176,000. Rates Payable = £1710.37 per annum (approximately)




