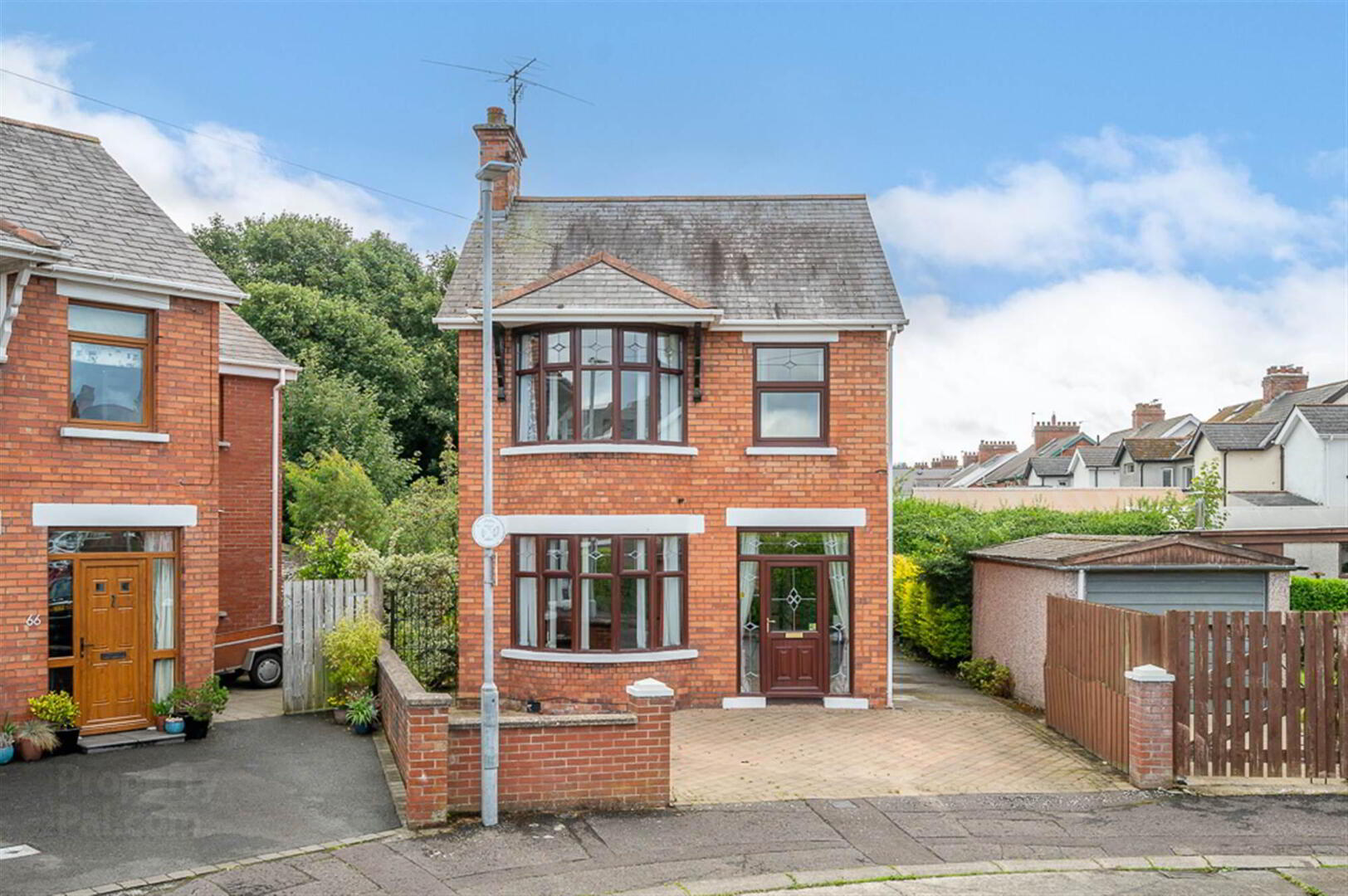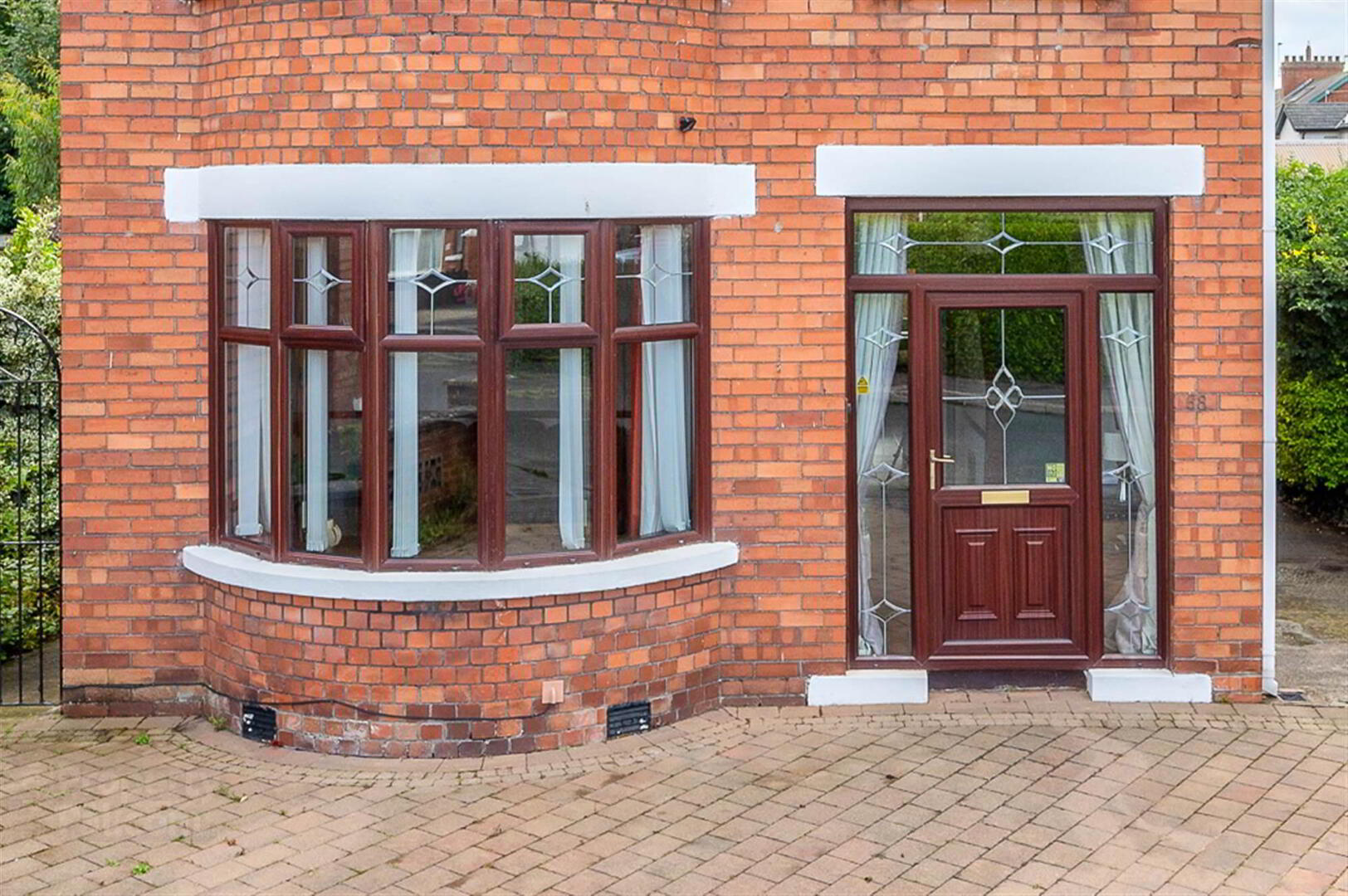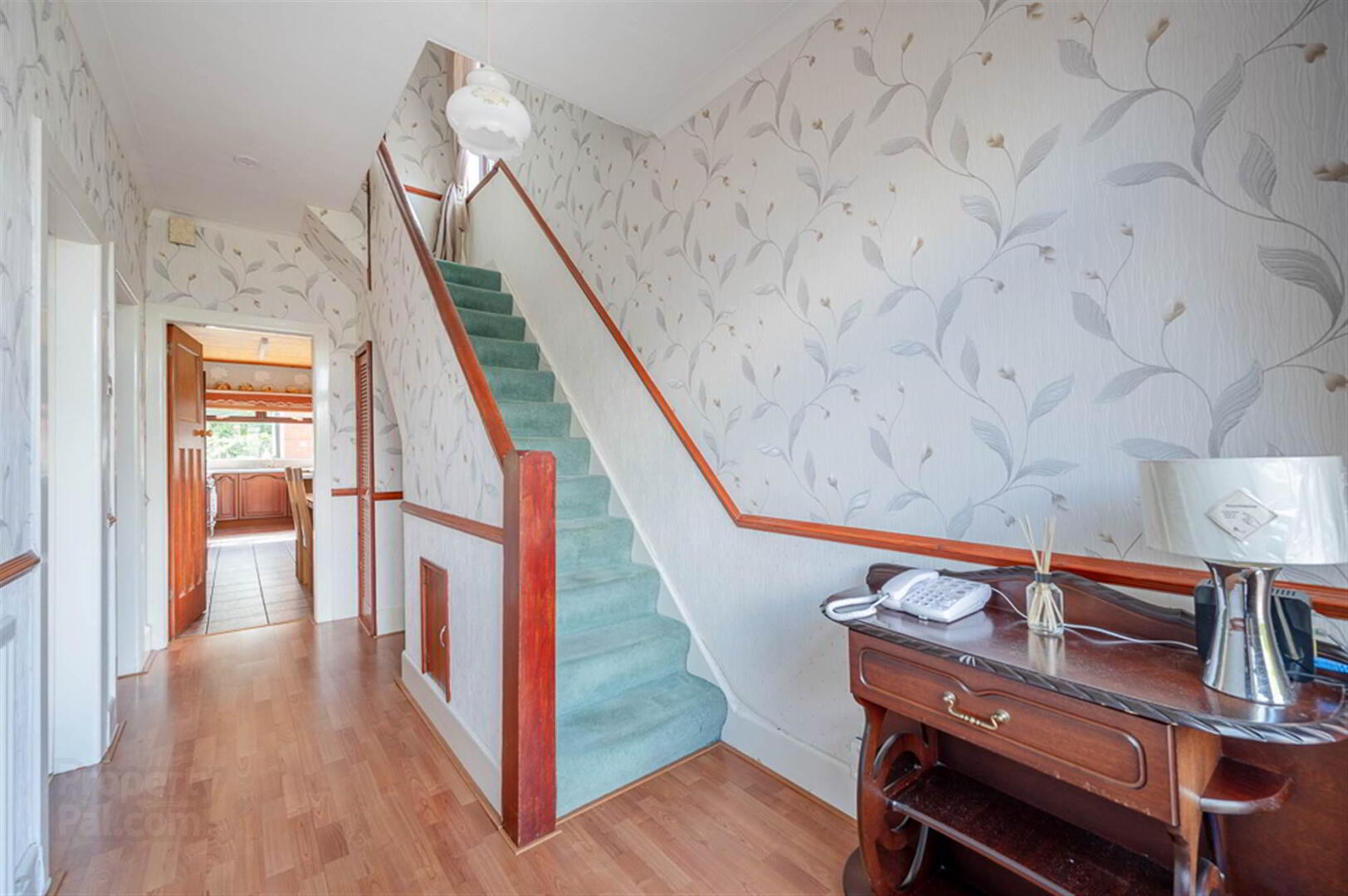


68 Manna Grove,
Belfast, BT5 6AJ
3 Bed Detached House
Sale agreed
3 Bedrooms
3 Receptions
Property Overview
Status
Sale Agreed
Style
Detached House
Bedrooms
3
Receptions
3
Property Features
Tenure
Not Provided
Energy Rating
Broadband
*³
Property Financials
Price
Last listed at Offers Over £275,000
Rates
£1,637.64 pa*¹
Property Engagement
Views Last 7 Days
39
Views Last 30 Days
192
Views All Time
8,444

Features
- Extended Detached Villa Located in A Highly Popular Area Off Castlereagh Road and Grand Parade in East Belfast
- Spacious Entrance Hall
- Front Lounge with Bay Window
- Living/Dining Room with Cast Iron Fireplace
- Sunroom Extension
- Fitted Kitchen with Range of High and Low Level Units and Informal Dining Area
- Three Well Proportioned Bedrooms
- Modern White Bathroom Suite
- PVC Double Glazing
- Oil Fired Central Heating
- Detached Garage
- Excellent Private Rear Garden with Paved Patio Areas
- Ease of Access to Belfast City Airport and Belfast City Centre for the Daily Commuter via Main Arterial Transport Routes
- Convenient to Orangefield Park and Some Local Leading Primary and Post Primary Schools
- Chain Free
- Early Viewing Highly Recommended
- Broadband Speed - Ultrafast
Inside the accommodation comprises; entrance hall, front lounge with bay window, dining room with sliding door into sunroom and a fitted kitchen with informal dining area. Upstairs there are three well-proportioned bedrooms and a bathroom with white suite. Externally there is a brick paved driveway to front for ample off street parking, and a concrete area to side leading to detached garage. There is a superb private rear garden in lawn with paved patio area and mature trees and shrubs. The property further benefits from oil fired central heating and PVC double glazing.
The property boasts ease of access to a range of amenities including, Orangefield Park, Comber Greenway, Forestside Shopping Centre and many leading local primary and post primary schools. Also close at hand are main arterial transport links making this property ideal for the daily commuter with ease of access to Belfast City airport and Belfast City Centre. Early viewing is highly recommended to avoid disappointment.
Entrance
- Mahogany PVC double glazed front door with top light and glazed side panels into entrance hall.
Ground Floor
- ENTRANCE HALL:
- Wood laminate flooring, understairs storage.
- LOUNGE:
- 4.27m x 3.63m (14' 0" x 11' 11")
Measurements at widest points.
Bay window, outlook to front, fireplace with electric fire and wooden surround, picture rail - LIVING / DINING ROOM:
- 3.99m x 3.48m (13' 1" x 11' 5")
Cast iron fireplace for open fire with tiled hearth, picture rail, PVC double glazed sliding door into sunroom. - KITCHEN:
- 6.88m x 2.51m (22' 7" x 8' 3")
Measurements at widest points.
Fitted kitchen with range of high and low level units with glass display cabinets and corner shelves, laminate worktop, single drainer sink unit, basin and a half stainless steel sink unit, mixer taps, range cooker space, extractor fan, undercounter fridge and freezer space, plumbed for washing machine and dishwasher, tongue and groove ceiling, tiled floor, part tiled walls, informal dining area, access to sunroom. - SUN ROOM:
- 3.81m x 3.m (12' 6" x 9' 10")
Tiled floor, Pvc double glazed back door into rear garden.
First Floor
- LANDING:
- Access to part floored roofspace, with velux window, via wooden pulldown ladder.
- BEDROOM (1):
- 4.27m x 3.63m (14' 0" x 11' 11")
Measurements at widest points.
Bay window, outlook to front, built in mirrored sliding robes. - BEDROOM (2):
- 3.48m x 3.38m (11' 5" x 11' 1")
Outlook to rear, built in mirrored sliding robes. - BEDROOM (3):
- 2.59m x 2.16m (8' 6" x 7' 1")
Outlook to front. - BATHROOM:
- White suite comprising panelled bath with electric shower above, low flush wc with push button flush, semi pedestal wash hand basin with chrome mixer taps, tiled floor, tiled walls.
Outside
- Brick paved driveway to front for ample off street parking, leading to detached garage with roller door. Gated access to side of property. Garden to rear in lawn with paved patio area with matures shrubs, plants and trees, outhouse with oil boiler, PVC oil tank.
Directions
Travelling along Grand Parade in the direction of Castlereagh Road, turn left before the traffic lights onto Orby Drive. Manna Grove is the 2nd road on the left. No 68 is the first house on the right in the corner.




