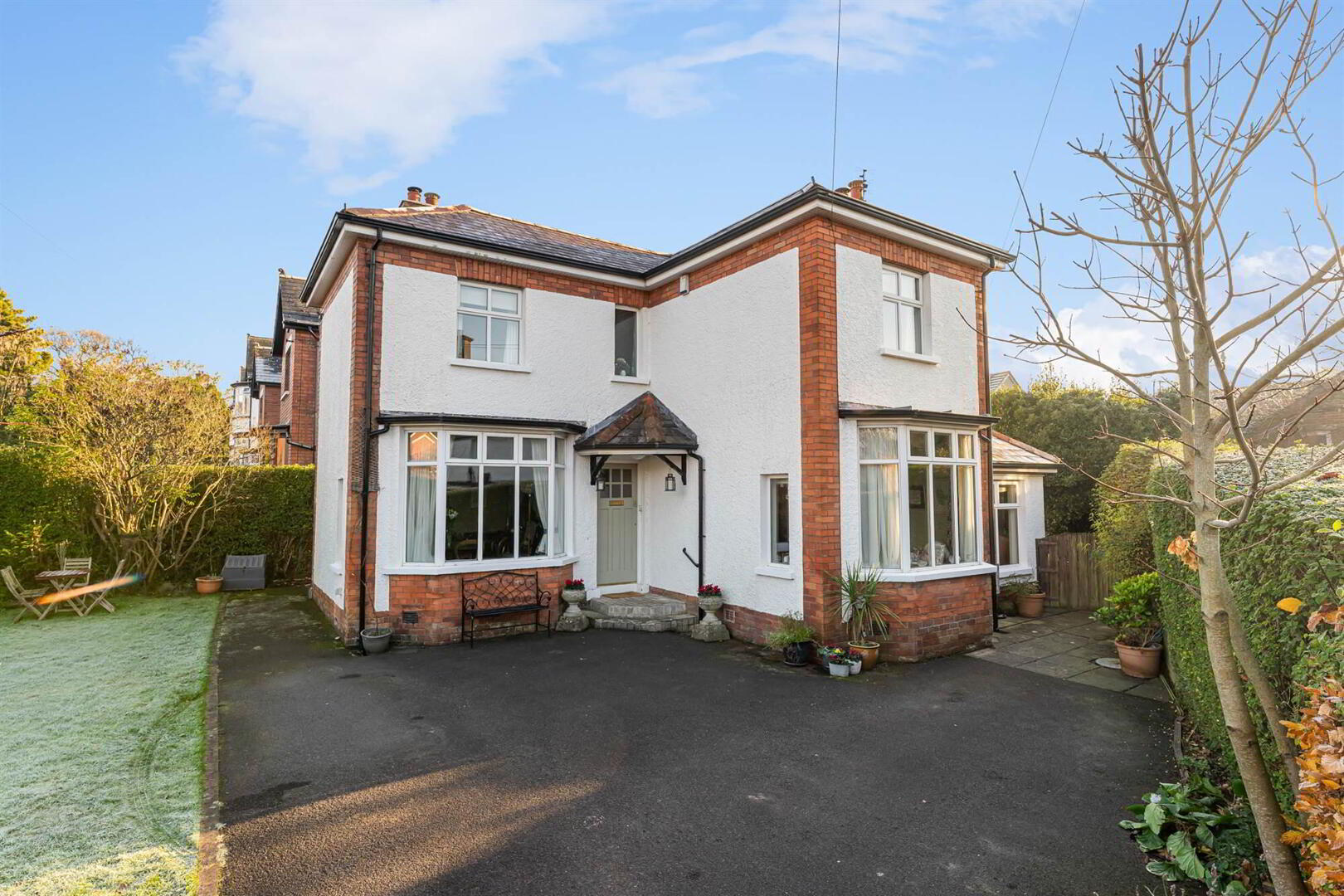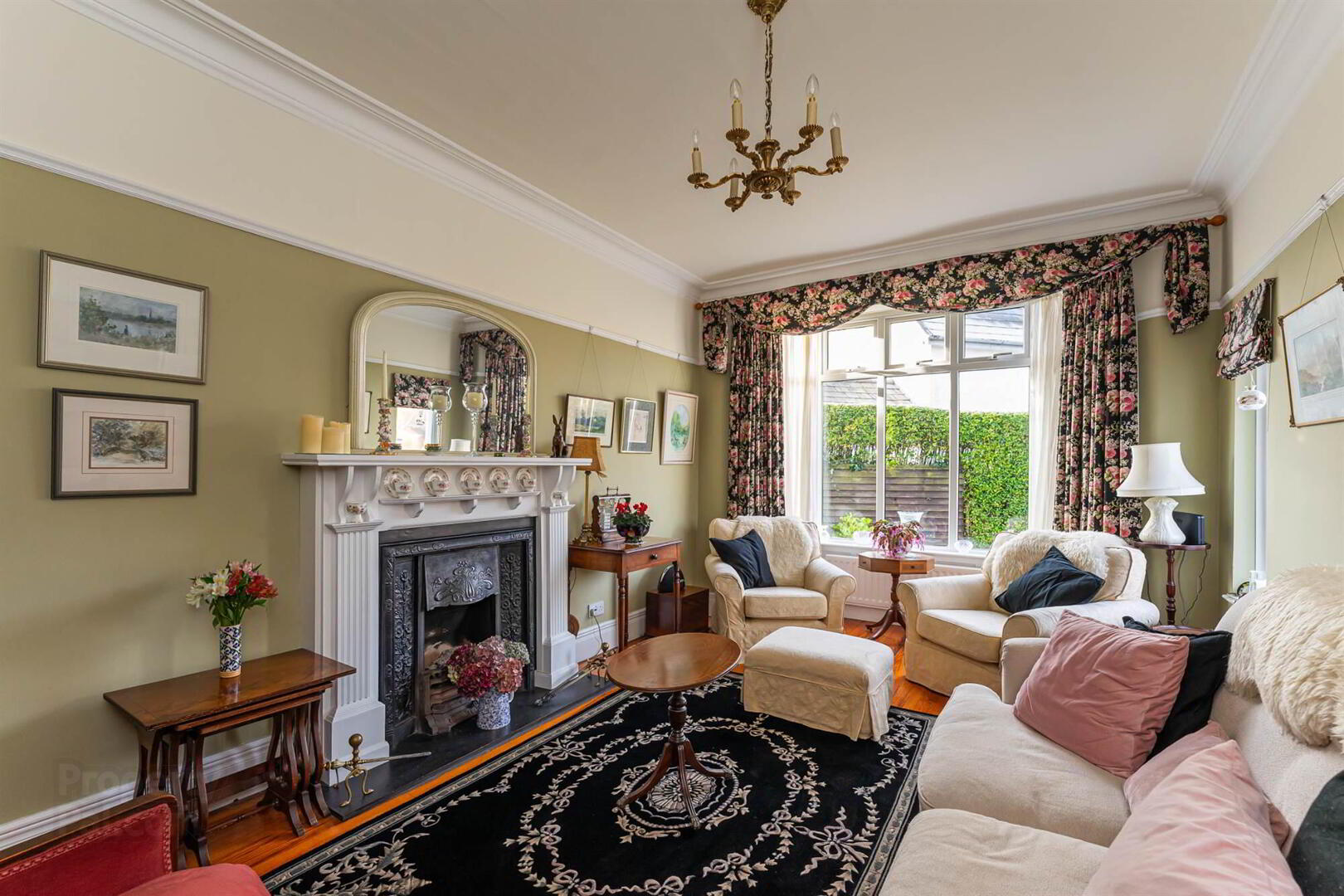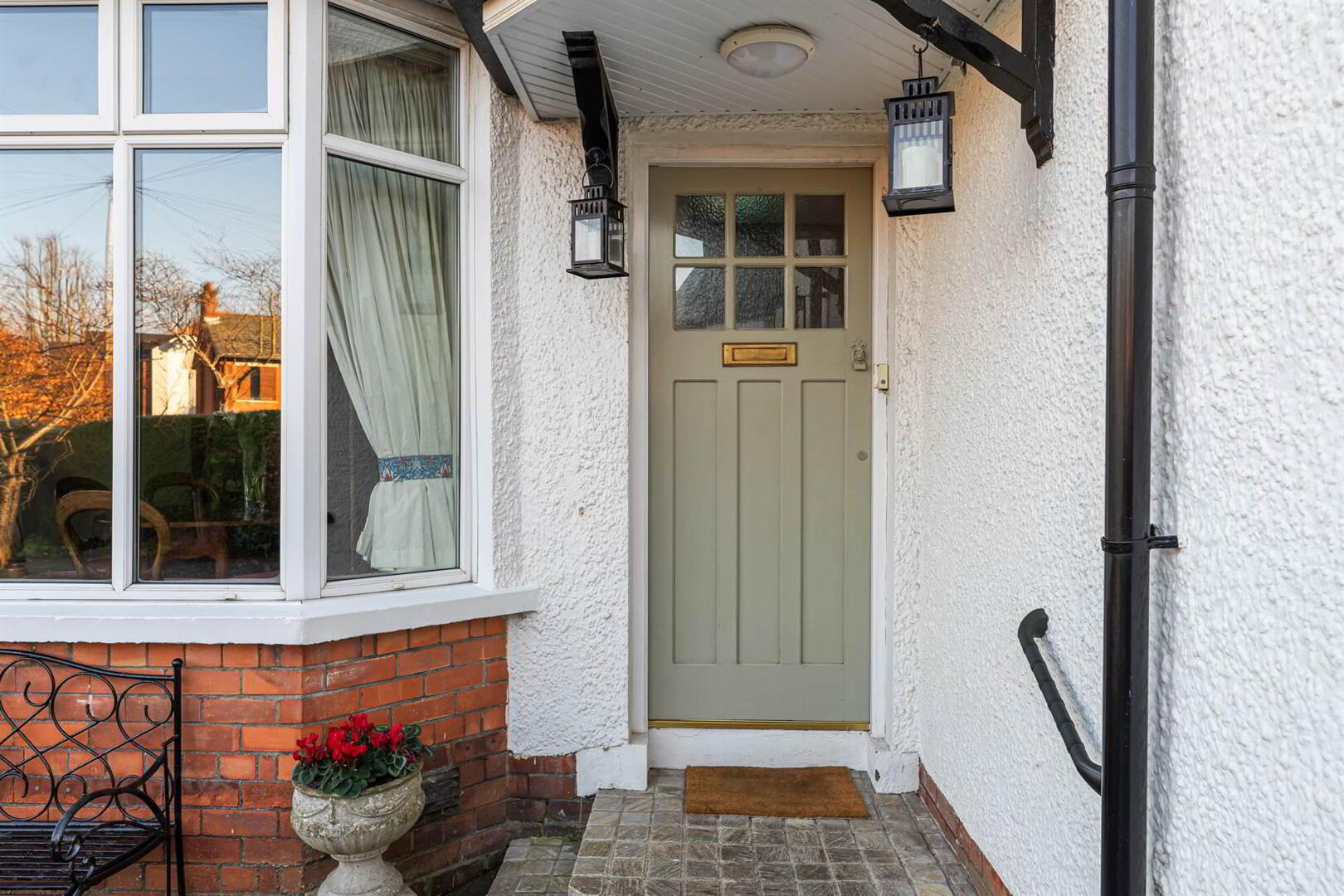


68 Cabin Hill Gardens,
Belfast, BT5 7AQ
4 Bed Detached House
Sale agreed
4 Bedrooms
4 Receptions
Property Overview
Status
Sale Agreed
Style
Detached House
Bedrooms
4
Receptions
4
Property Features
Tenure
Leasehold
Energy Rating
Broadband
*³
Property Financials
Price
Last listed at Offers Over £585,000
Rates
£2,638.42 pa*¹
Property Engagement
Views Last 7 Days
65
Views Last 30 Days
527
Views All Time
15,340

Features
- Attractive detached villa in superb location
- 4 well-proportioned bedrooms
- Principal features ensuite shower room
- Living room with feature fireplace & dining room, also with fireplace & bay window
- Country-style pine kitchen with Aga
- Casual dining area
- Family room with fireplace & French doors to garden
- White bathroom suite
- Additional WC downstairs
- Gas fired central heating
- Double glazing
- Extensive use of parana pine flooring
- Mature front & south-facing rear gardens
- Two storage sheds plus summerhouse
- Close to excellent local schools & amenites
With four bedrooms on the first floor and four reception rooms/areas on the entry level there is an appealing flexibility to the layout. A delightful feeling of warmth and character is also to the fore.
Externally this is complemented by private, mature gardens which are perfect for children and outdoor entertaining alike.
Purchasers will love being within walking distance of Ballyhackamore, Kings Square, the Stormont Estate, access to the Comber Greenway and Glider stops to Dundonald and the city centre.
Internal inspection is highly recommended.
Ground Floor
- COVERED ENTRANCE PORCH:
- Front door with glazed panels to . . .
- ENTRANCE HALL:
- Parana timber floor. Cloakroom.
- DINING ROOM:
- 4.01m x 3.35m (13' 2" x 11' 0")
(into bay). Attractive natural brick fireplace and hearth with open fire. Feature Chinese slate flooring. Plate rack, cornice ceiling. - LIVING ROOM:
- 5.28m x 3.15m (17' 4" x 10' 4")
(into bay). Carved wood fireplace with period cast iron inset and slate hearth. Parana pine wood flooring. Picture rail, cornice ceiling. - DINING AREA:
- 5.18m x 2.72m (17' 0" x 8' 11")
(widening to 4.41m). Parana pine flooring. Open plan to . . . - KITCHEN:
- 5.m x 3.05m (16' 5" x 10' 0")
Fully fitted country pine kitchen with excellent range of high and low level units, incorporating plate racks, display shelves and basket drawers. Gas fired cream Aga and granite surround. Integrated fridge/freezer. Integrated Neff dishwasher. Arch to . . . - FAMILY ROOM:
- 4.17m x 2.79m (13' 8" x 9' 2")
Feature floor to ceiling natural brick fireplace with stove. Parana pine flooring, vaulted ceiling. Twin aspect with French doors to garden. - REAR PORCH:
- Plumbed for washing machine. Low flush wc, wash hand basin, Worcester Bosch gas boiler.
First Floor
- PRINCIPAL BEDROOM:
- 4.17m x 3.12m (13' 8" x 10' 3")
Wall-wall range of built-in robes. Picture rail. Door to . . . - ENSUITE SHOWER ROOM:
- Comprising corner shower cubicle with Triton electric shower. Low flush wc. Part wood-panelled walls. Pedestal wash hand basin with tiled splashback.
- BEDROOM (2):
- 3.23m x 2.97m (10' 7" x 9' 9")
Double built-in robe. - BEDROOM (3):
- 3.56m x 3.28m (11' 8" x 10' 9")
- BEDROOM (4):
- 3.28m x 2.67m (10' 9" x 8' 9")
- BATHROOM:
- Period-style white suite comprising roll-top bath with mixer tap and telephone han dshower. Pedestal wash hand basin. High flush wc. Part wood-panelled walls. Exposed timber flooring.
- LANDING:
- Shelved linen cupboard. Picture rail. Access via pull-down ladder to ROOFSPACE.
Outside
- Tarmac driveway to ample parking for several vehicles.
- FRONT GARDEN:
- Lawn with summerhouse. Gate to side leading to . . .
- Fully enclosed rear garden with excellent degree of privacy afforded by mature planting. South-facing in lawn and patio area. Path to far side leading to storage area. Timber sheds. Outside light and tap.
Directions
Heading countrybound on the Upper Newtownards Road, continue through Knock lights , Cabin Hill Gardens is second on the right just after General Merchants.



