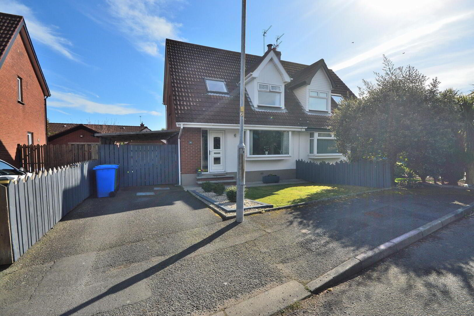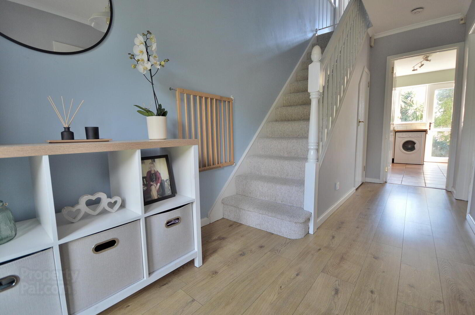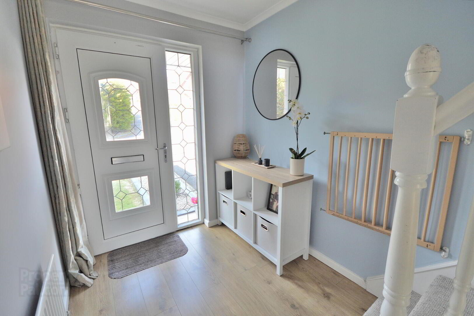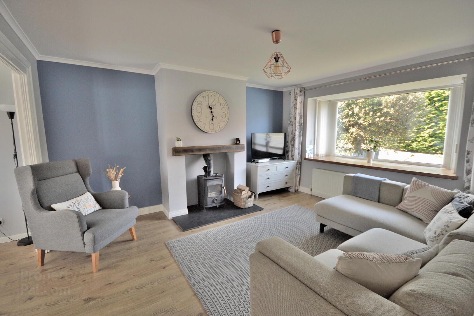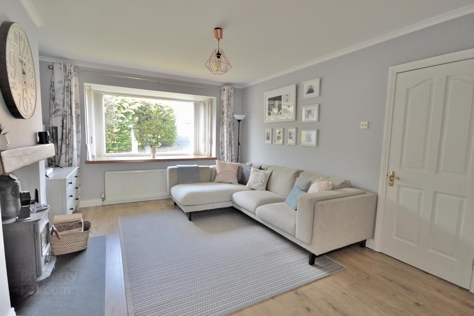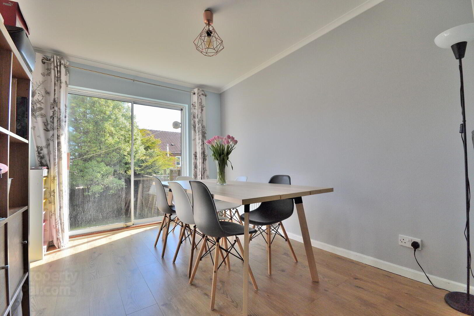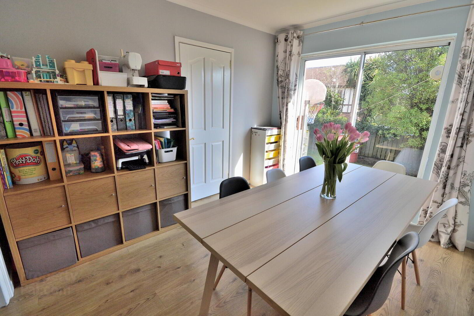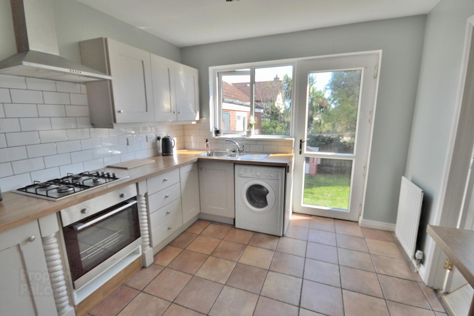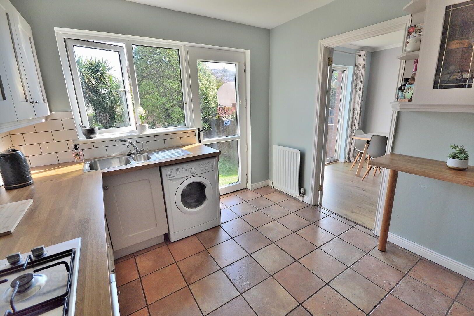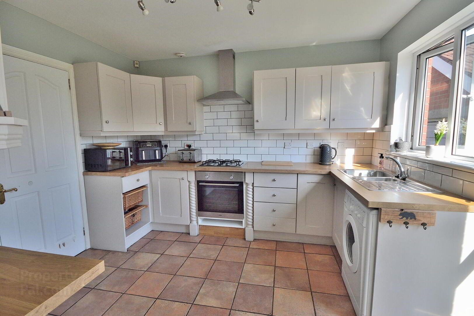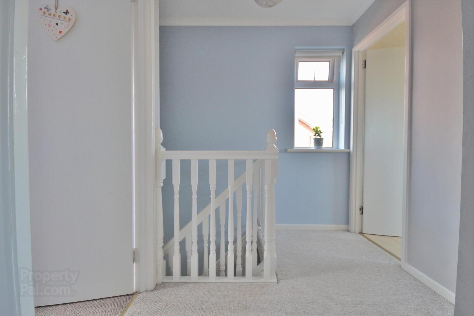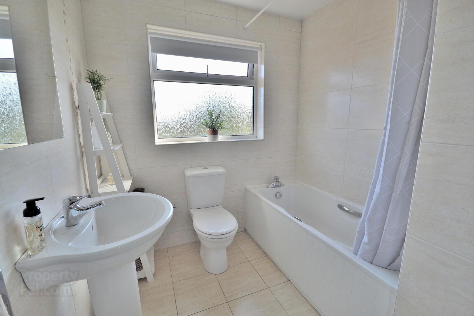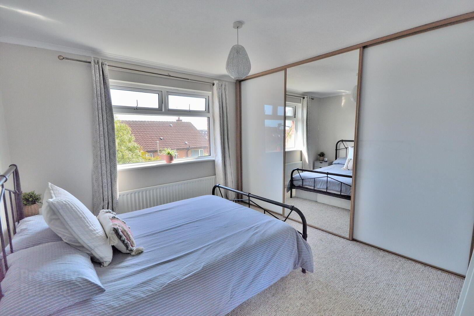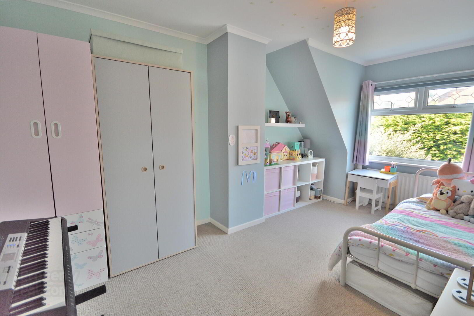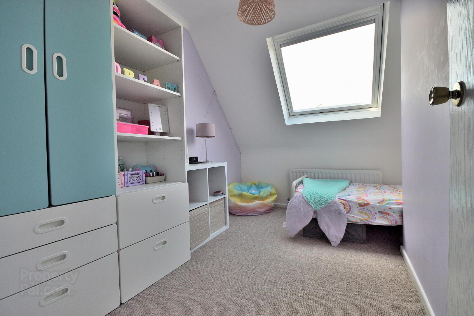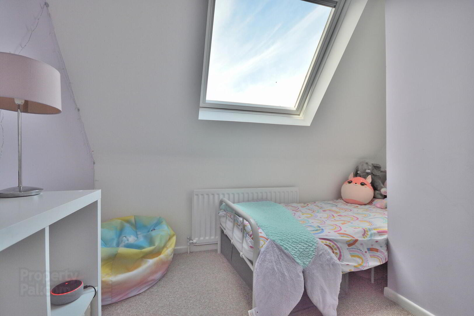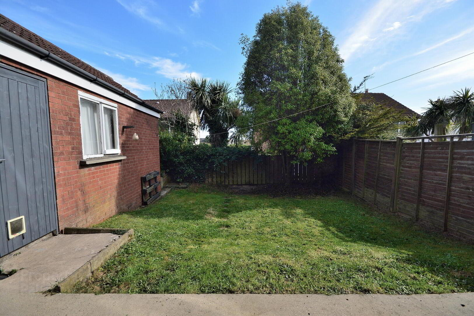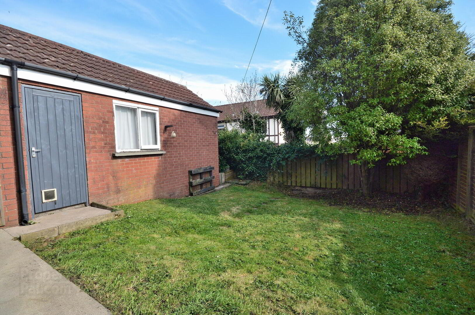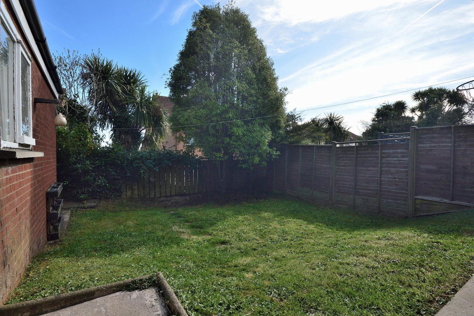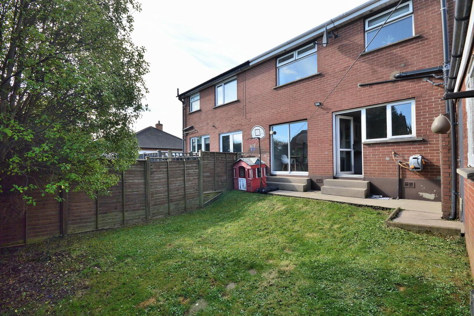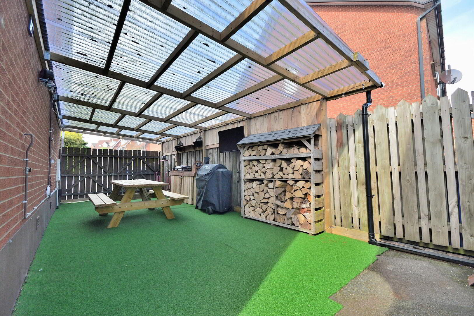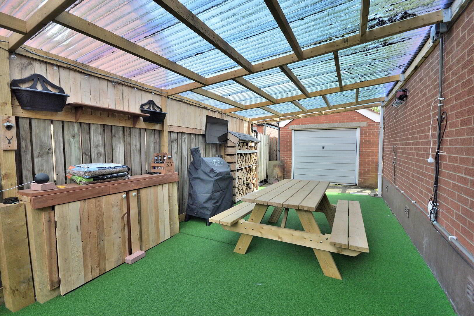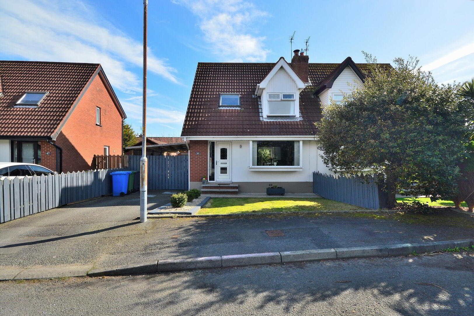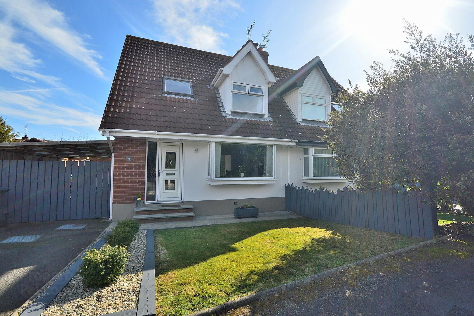66 Carlton Heights,
Bangor, BT19 6ZB
3 Bed Semi-detached House
Sale agreed
3 Bedrooms
1 Bathroom
2 Receptions
Property Overview
Status
Sale Agreed
Style
Semi-detached House
Bedrooms
3
Bathrooms
1
Receptions
2
Property Features
Tenure
Not Provided
Heating
Gas
Broadband
*³
Property Financials
Price
Last listed at Offers Around £194,950
Rates
£1,049.18 pa*¹
Property Engagement
Views Last 7 Days
897
Views All Time
3,675
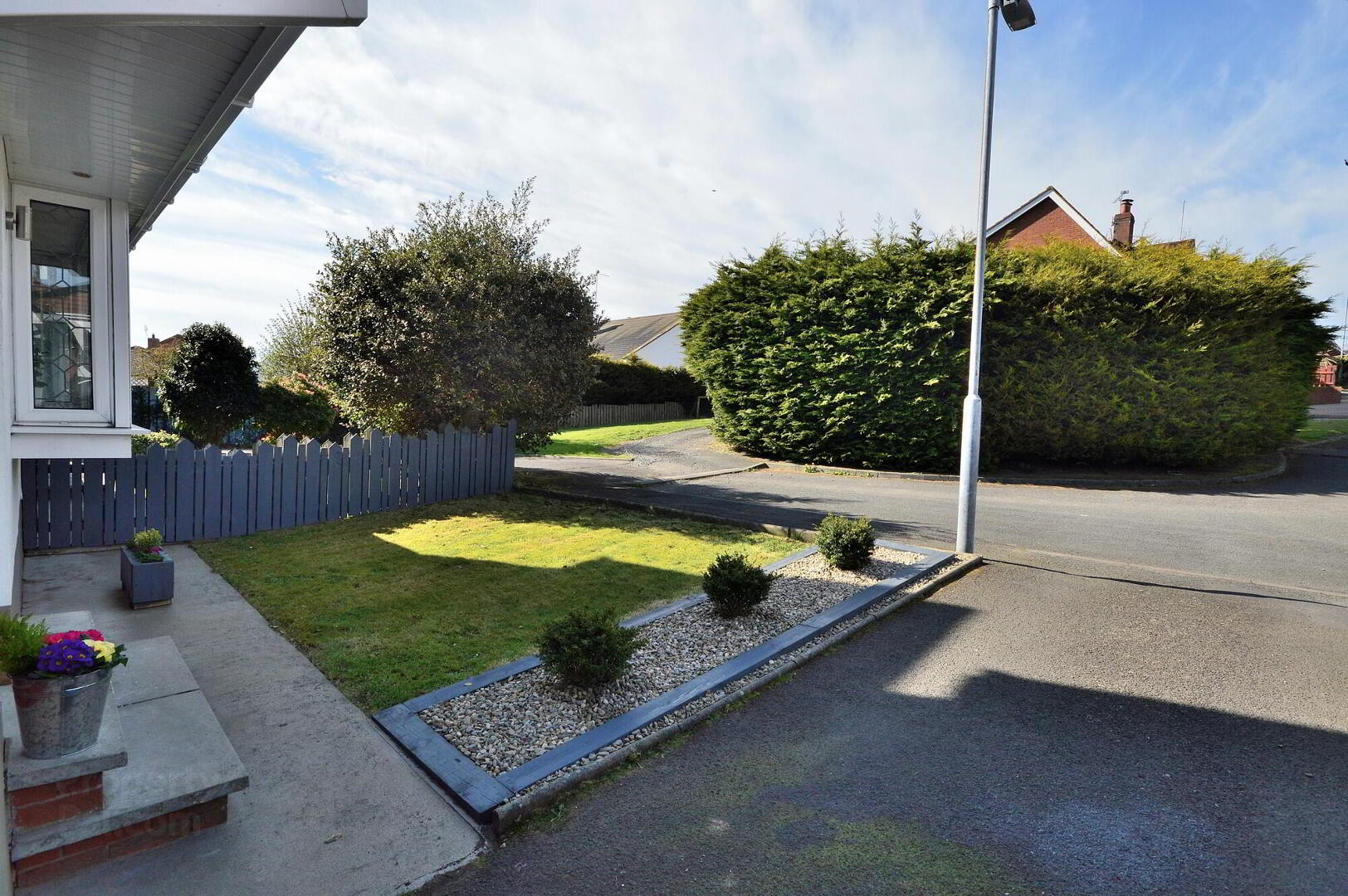
Features
- Beautifully presented semi detached home with detached garage and gated car port
- Quiet cul-de-sac position within established and highly popular residential area
- Walking distance to local schools and shops
- Three bedrooms
- Lounge with feature bay window and wood burner
- Open plan to dining area with sliding patio door
- Modern fitted kitchen
- Contemporary family bathroom
- Car port doubles as outdoor entertainment area with artificial lawn and external power sockets
- Gas fired central heating, double glazing and cavity wall insulation throughout
- Perfect turn-key family home
- Early viewing essential
Skyline are proud to present to market this fabulous bay fronted semi detached home. Enjoying a quiet and child friendly end of cul-de-sac position within an established residential area, the property offers walking distance proximity to a range of local schools and shops. The beautifully presented three bedroom accommodation includes spacious lounge with feature bay window and log burner, open plan to dining room, modern fitted kitchen and contemporary family bathroom. Outside there is a detached garage, gated car port / outdoor entertainment area with artificial lawn and electric sockets, tarmac drive and lawn garden to front, and a fence enclosed lawn garden to rear. The property further benefits from gas fired central heating, double glazing and cavity wall insulation throughout. This desirable home will have wide appeal amongst first time buyers and young families alike and early viewing is essential to avoid disappointment.
- ENTRANCE HALL
- uPVC glazed door, laminate wood floor, under stair store cupboard
- LOUNGE
- 4.5m x 3.8m (14' 9" x 12' 6")
Laminate wood floor, wood burning stove, bay window, open arch to dining area - DINING ROOM
- 3.7m x 3.4m (12' 2" x 11' 2")
Laminate wood floor, sliding patio door to garden - KITCHEN
- 3.4m x 3.m (11' 2" x 9' 10")
Range of high and low storage units with complimentary worktops, integrated oven and gas hob with stainless steel extractor hood, part tiled walls - LANDING
- Store cupboard, attic with slingsby ladder access
- BATHROOM
- White suite, electric shower over bath, fully tiled floor and walls, chrome towel rack radiator, spot lighting
- BEDROOM 1
- 3.7m x 3.4m (12' 2" x 11' 2")
Integrated mirrored sliderobes - BEDROOM 2
- 4.5m x 2.7m (14' 9" x 8' 10")
- BEDROOM 3
- 3.1m x 3.1m (10' 2" x 10' 2")
- DETACHED GARAGE
- 5.5m x 3.1m (18' 1" x 10' 2")
Power sockets and lights - OUTSIDE
- Tarmac drive and lawn garden to front.
Fence enclosed lawn to rear with tap and light.
Car port to side with gated entry, artificial lawn and outdoor power sockets

