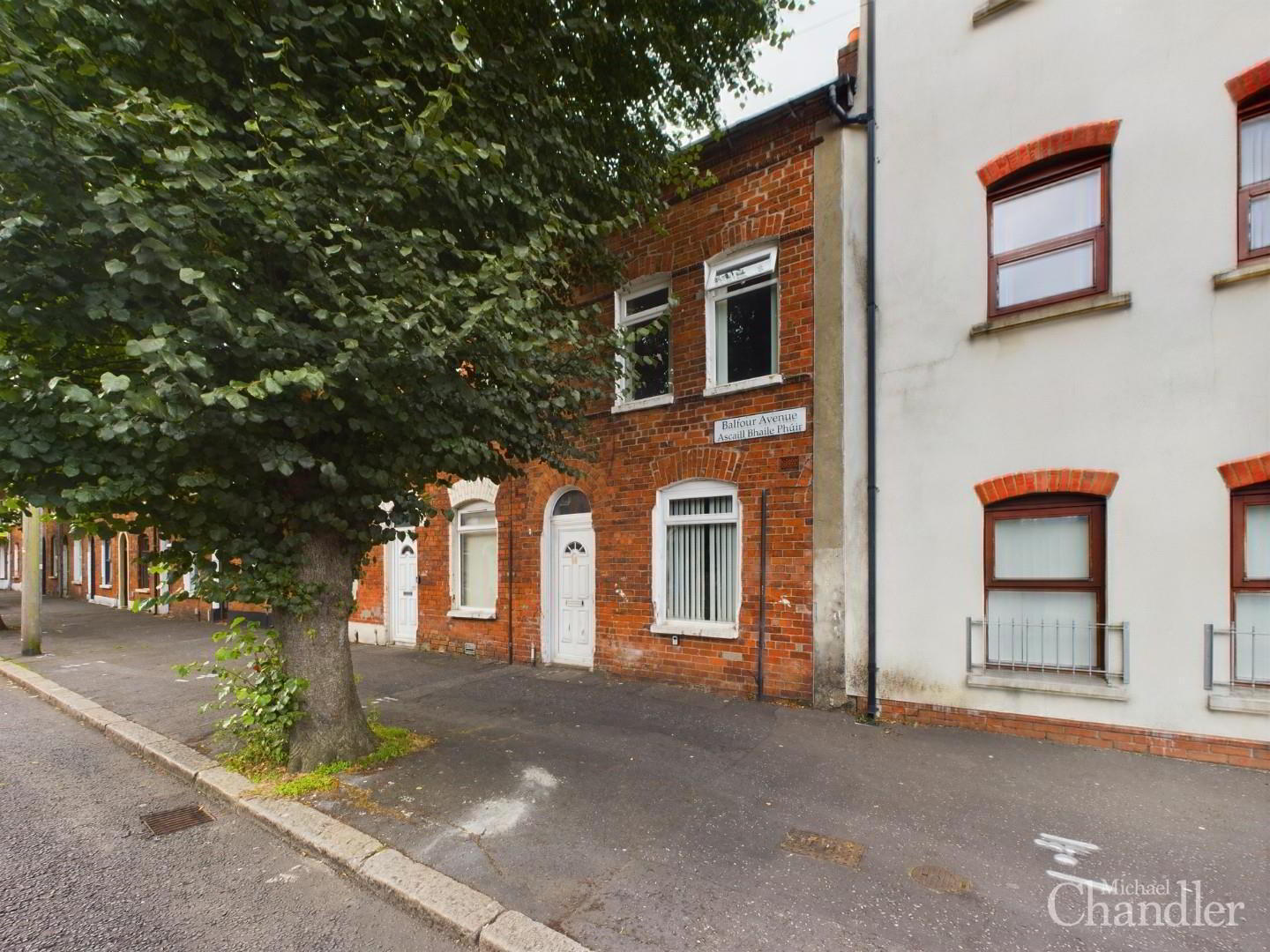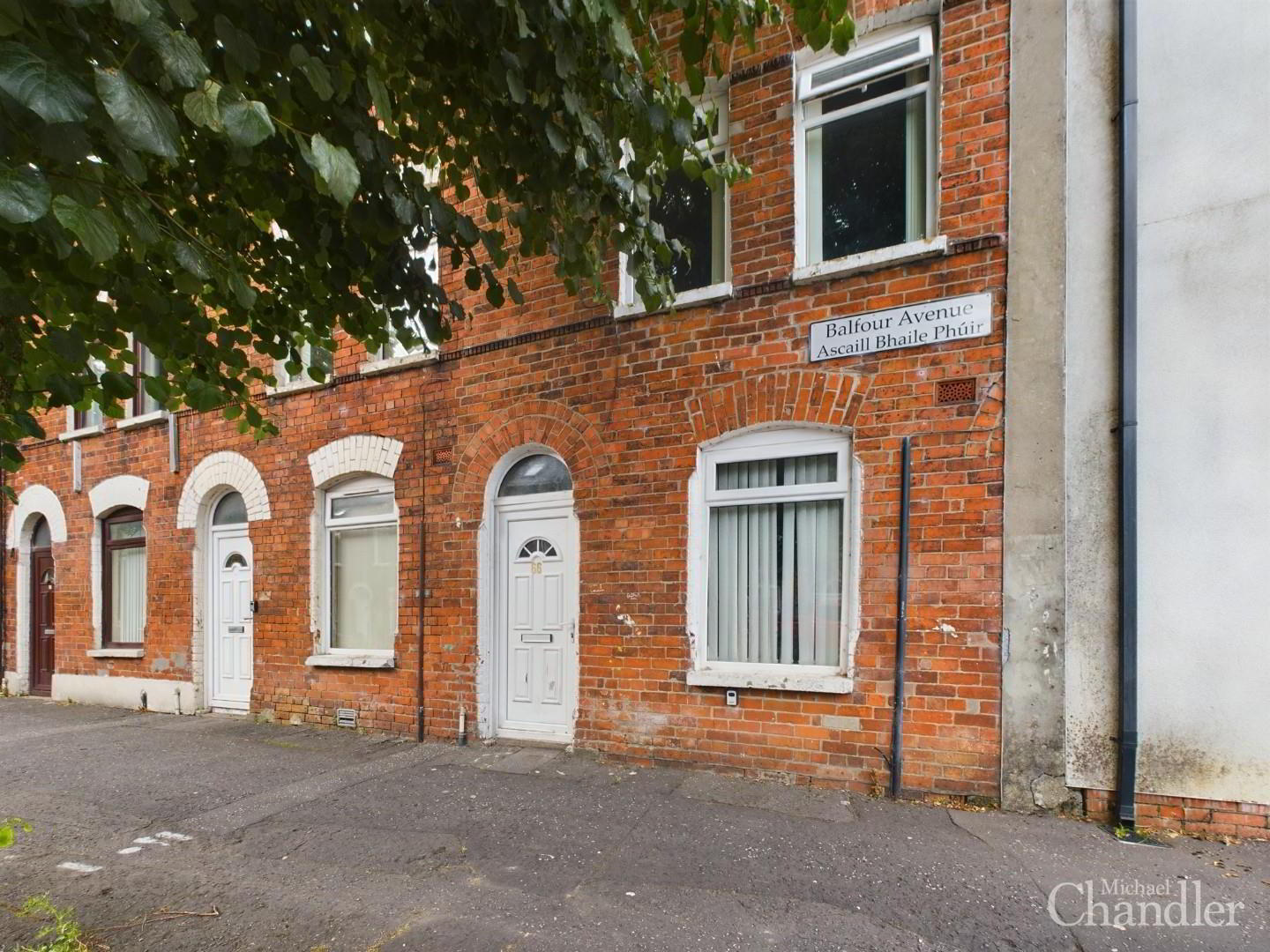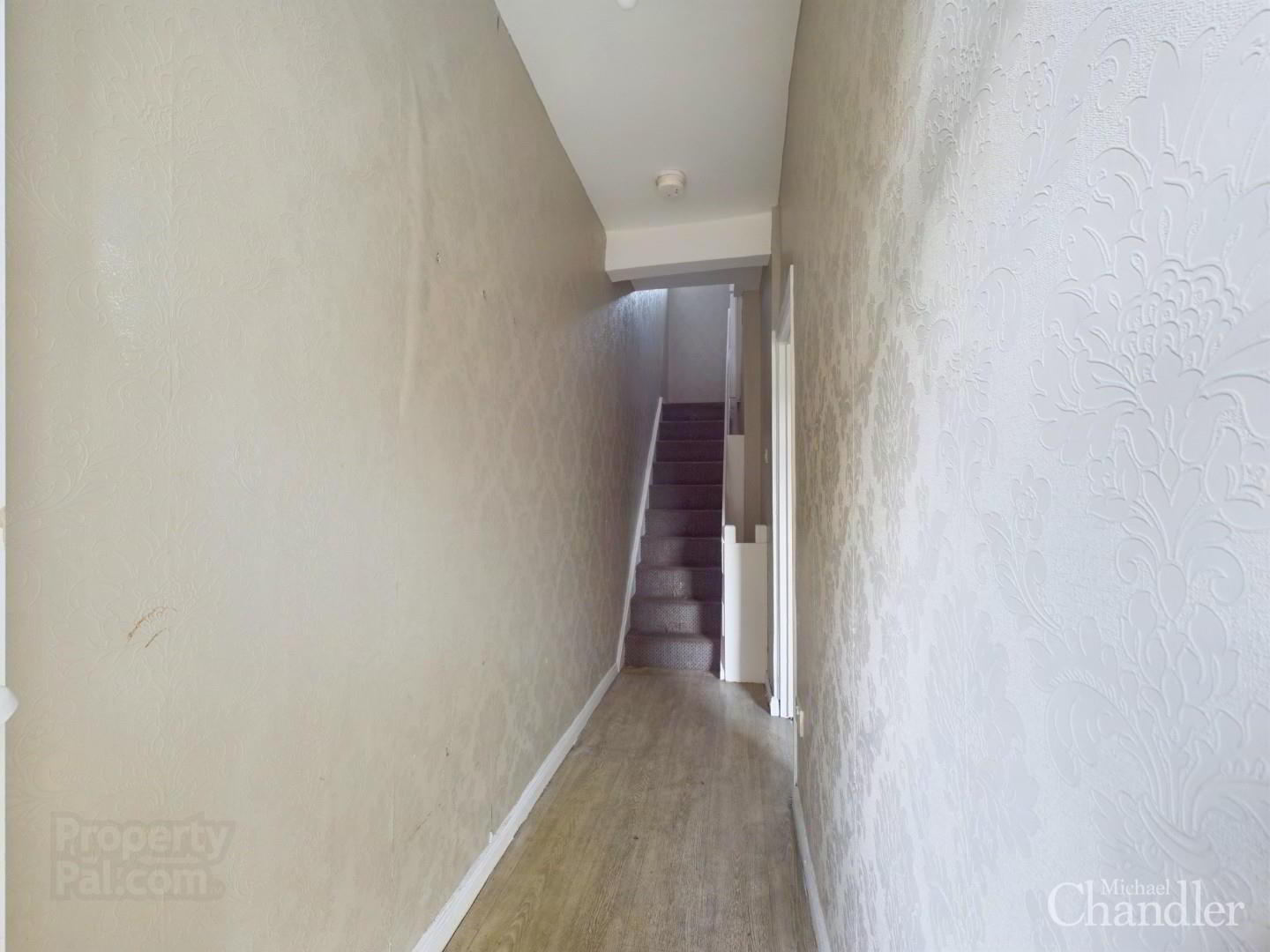


66 Balfour Avenue,
Belfast, BT7 2EX
3 Bed Mid-terrace House
Sale agreed
3 Bedrooms
1 Bathroom
1 Reception
Property Overview
Status
Sale Agreed
Style
Mid-terrace House
Bedrooms
3
Bathrooms
1
Receptions
1
Property Features
Tenure
Freehold
Broadband
*³
Property Financials
Price
Last listed at Asking Price £150,000
Rates
£955.29 pa*¹
Property Engagement
Views Last 7 Days
34
Views Last 30 Days
198
Views All Time
7,154

Features
- Conveniently located on the Lower Ormeau Road
- Priced to allow for refurbishments
- Large reception room with under stair storage and a generous kitchen
- Three bedrooms over two floors
- Large family bathroom
- Oil fired central heating and double glazed throughout
- Ideal property for investors or first time buyers
- Chain free
Conveniently located on the Lower Ormeau Road with a diverse selection of bars, coffee shops, restaurants, and stores in close proximity, this property is sure to entice a wide range of buyers. It has been priced accordingly to allow for the required works to bring it back up to standard!
Downstairs comprises of an entrance hall leading to a large reception room with under stair storage and a generous kitchen with access to an enclosed rear yard. Over the first and second floors, there are two double bedrooms and one single as well as a generous family bathroom suite. The property further benefits from double glazing throughout and oil fired central heating.
Balfour Avenue is located within a fantastic area – only a 10 minute walk to the City Centre and within a few steps you are on the Lagan Towpath, making this property an ideal investment for first time buyers or buy to let purchasers!
Your Next Move...
Thinking of selling, it would be a pleasure to offer you a FREE VALUATION of your property.
To arrange a viewing or for further information contact Michael Chandler Estate Agents on 02890 450 550 or email [email protected].
- Hallway 4.24m x 0.97m (13'11" x 3'2")
- Living/Dining Room 6.78m x 3.05m (22'3" x 10'0")
- Kitchen 4.62m x 2.24m (15'2" x 7'4")
- Landing 1.35m x 1.47m (4'5" x 4'10")
- Bedroom 1 3.58m x 3.91m (11'9" x 12'10")
- Bathroom 3.10m x 2.34m (10'2" x 7'8")
- Landing 1.07m x 1.47m (3'6" x 4'10")
- Bedroom 2 3.18m x 3.91m (10'5" x 12'10")
- Bedroom 3 2.36m x 2.31m (7'9" x 7'7" )
- Michael Chandler Estate Agents have endeavoured to prepare these sales particulars as accurately and reliably as possible for the guidance of intending purchasers or lessees. These particulars are given for general guidance only and do not constitute any part of an offer or contract. The seller and agents do not give any warranty in relation to the property. We would recommend that all information contained in this brochure is verified by yourself or your professional advisors. Services, fittings and equipment referred to in the sales details have not been tested and no warranty is given to their condition, nor does it confirm their inclusion in the sale. All measurements contained within this brochure are approximate.

Click here to view the 3D tour



