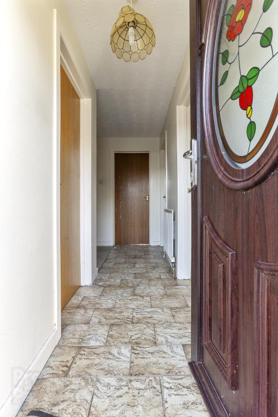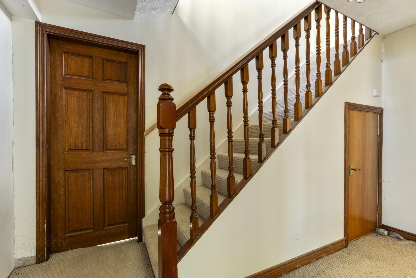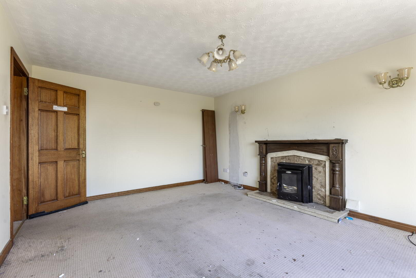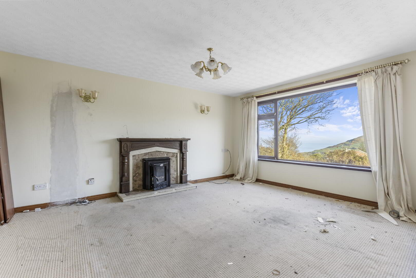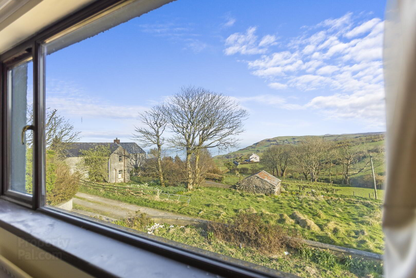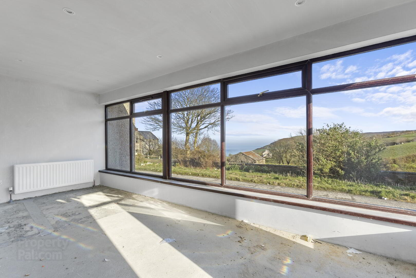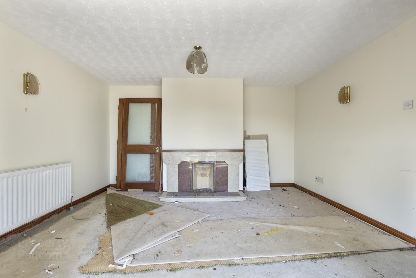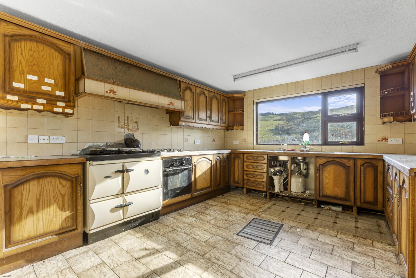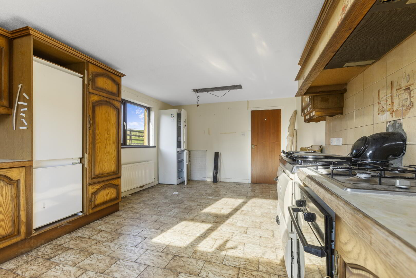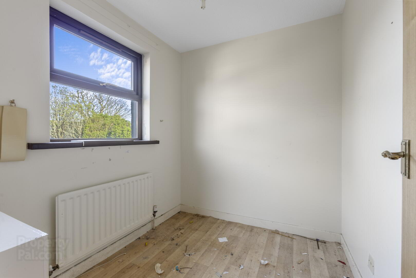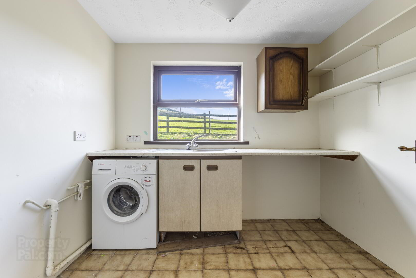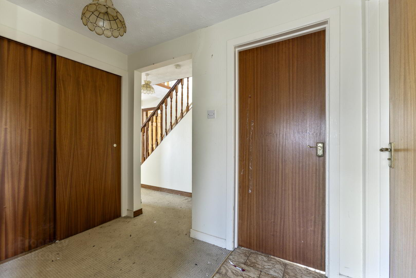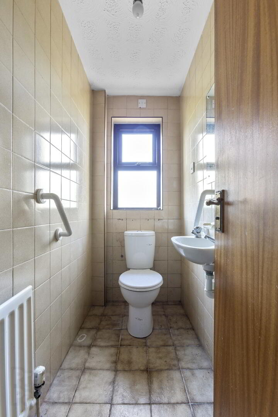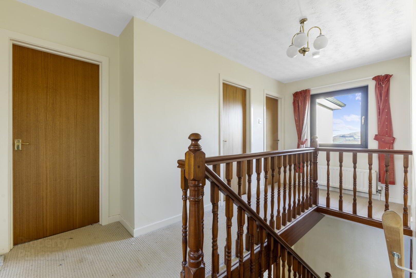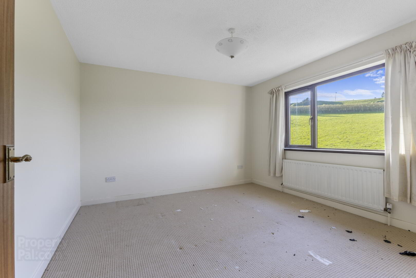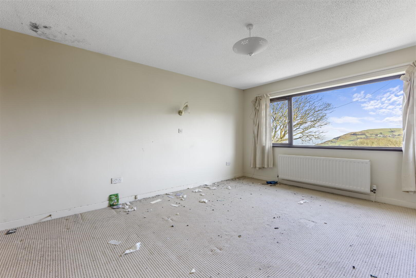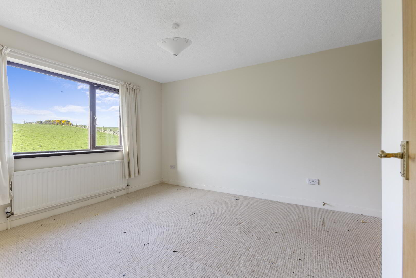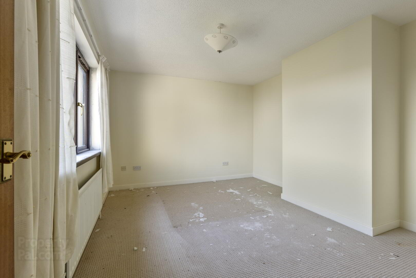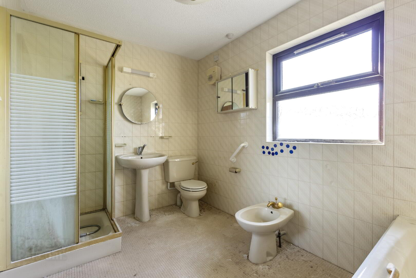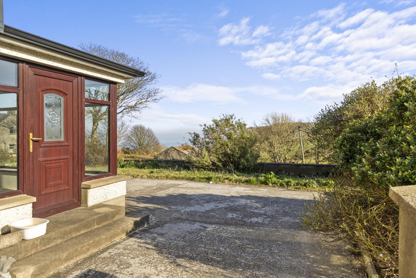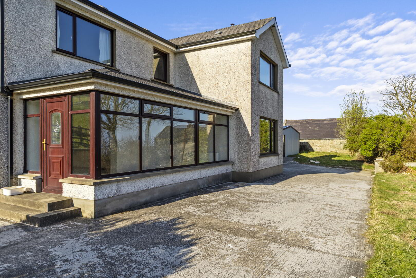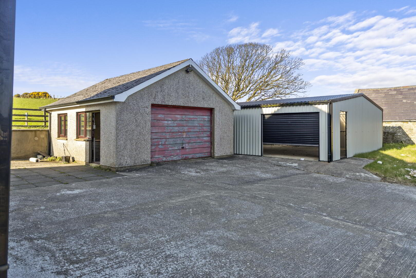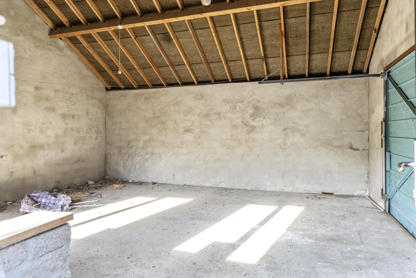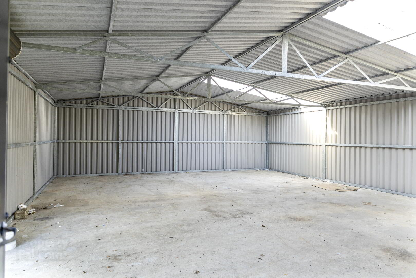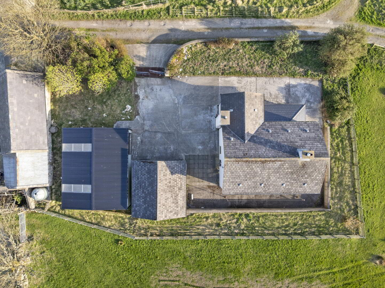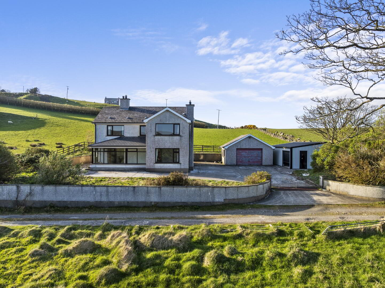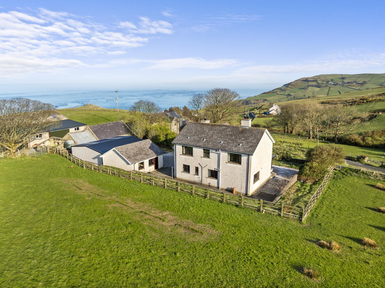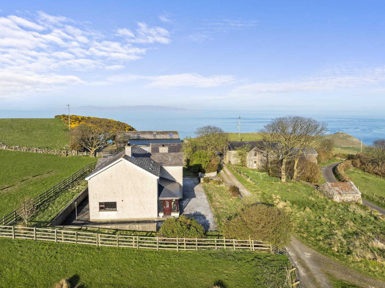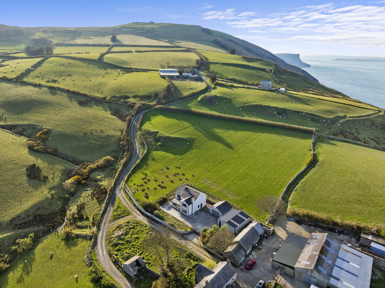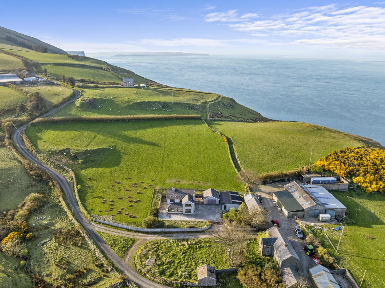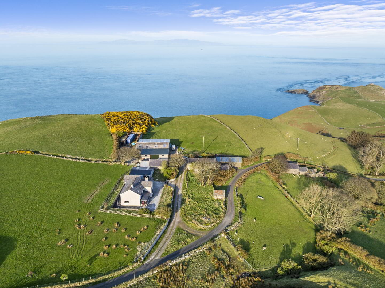64 Torr Road,
Ballycastle, BT54 6RQ
4 Bed Country House
Offers Over £325,000
4 Bedrooms
1 Bathroom
3 Receptions
Property Overview
Status
For Sale
Style
Country House
Bedrooms
4
Bathrooms
1
Receptions
3
Property Features
Tenure
Not Provided
Heating
Oil
Broadband
*³
Property Financials
Price
Offers Over £325,000
Stamp Duty
Rates
£2,046.00 pa*¹
Typical Mortgage
Legal Calculator
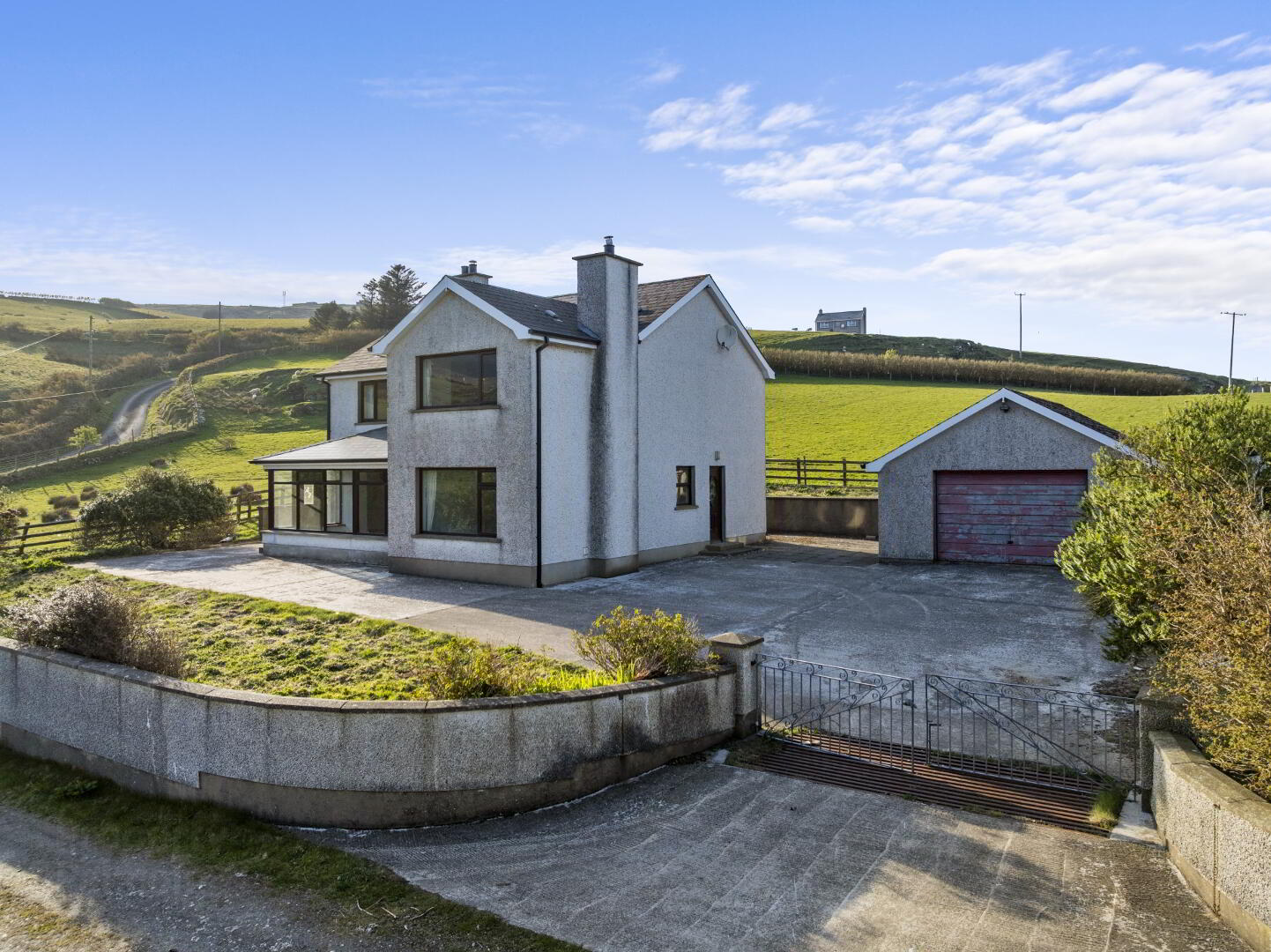
~ FOUR BEDROOMS
~ OIL-FIRED HEATING
~ UPVC DOUBLE-GLAZING
~ LARGE DETACHED WORKSHOP
~ DETACHED GARAGE
~ STUNNING LOCATION
~ CONCRETE DRIVE WITH SPACIOUS PARKING AREA
We are pleased to offer for sale this excellent property which is located in an Area of Outstanding Natural Beauty where property is seldom sold.
The property comes along with a large detached workshop and detached garage and has excellent views
along the Coastline.
ACCOMMODATION COMPRISES
GROUND FLOOR
ENTRANCE PORCH/SUN LOUNGE: 5.6m x 2.2m
LOUNGE: 4.5m x 3.7m open fire with Stanley glass fronted log burning stove, views to sea.
KITCHEN-DINER: 6.2m x 3.5m fitted kitchen with Stanley oil-fired stove, four ring gas hob and electric oven with overhead extractor fan, s/s 1 ¼ bowl sink.
DINING ROOM: 3.35m x 3.96m with fireplace.
REAR PORCH: with WC.
UTILITY ROOM: 2.6m x 2.0m plumbed for washing machine, space for tumble drier, s/s sink.
OFFICE: 2.1m x 1.9m.
FIRST FLOOR
BEDROOM NO 1: 4.4m x 3.7m built-in wardrobe and frontal views to sea.
BEDROOM NO 2: 4.2m x 3.3m frontal views to sea.
BEDROOM NO 3: 3.4m x 3.2m
BEDROOM NO 4: 3.5m x 3.5m
HOT-PRESS: 2.1m x 1.5m walk-in hot-press.
BATHROOM: 3.1m x 2.1m champagne coloured suite comprising bath, bidet, toilet, wash hand basin and shower, fully tiled walls.
EXTERIOR
DETACHED GARAGE: 5.9m x 5.6m with up and over door, uPVC windows and side door.
DETACHED WORKSHOP: 9.9m x 7.9m with roll-up door and side door.
Good sized garden with cattle grid entrance and wrought iron gates.
Concrete driveway and spacious parking area.
VIEWING STRICTLY BY APPOINTMENT ONLY

Click here to view the video

