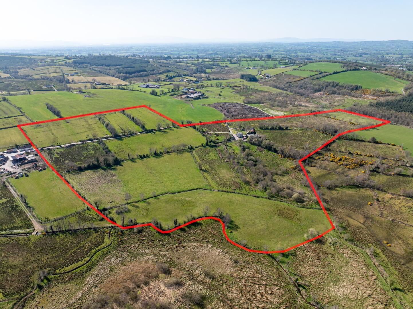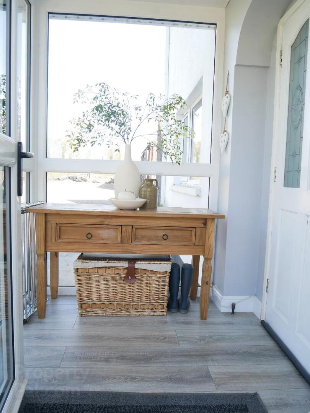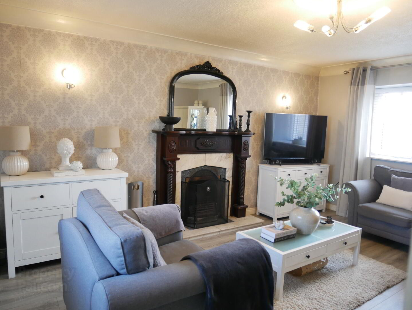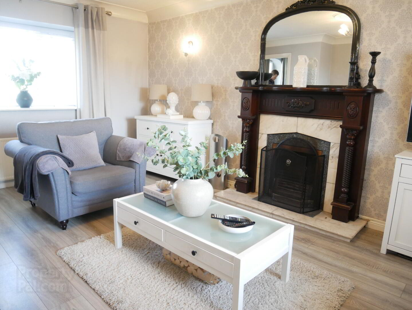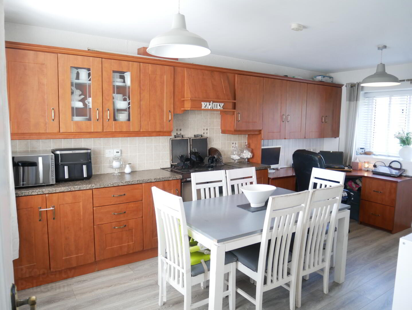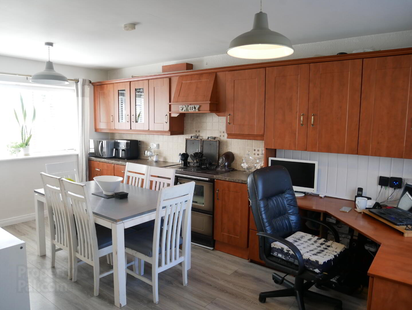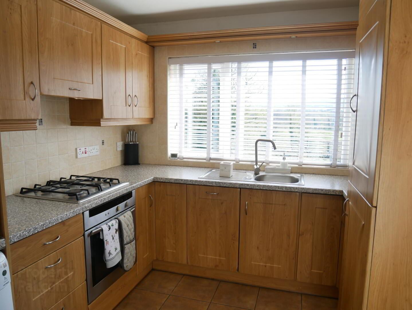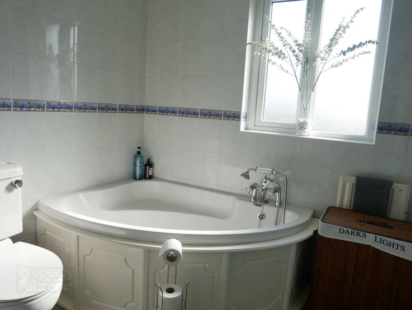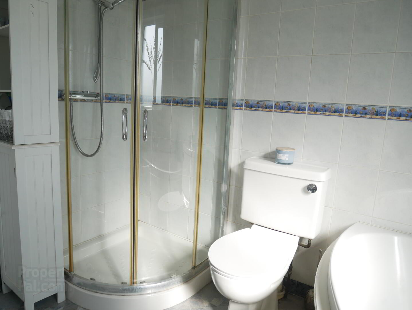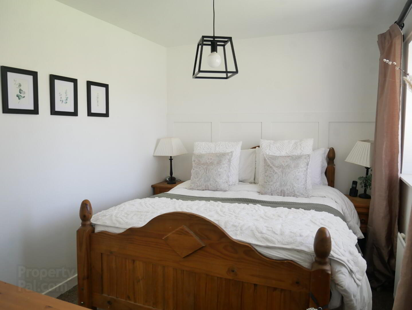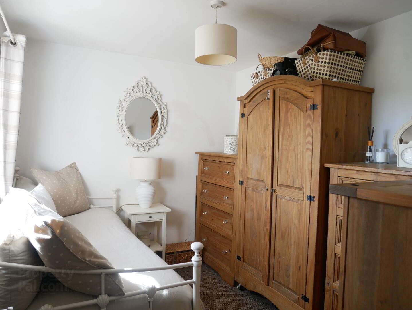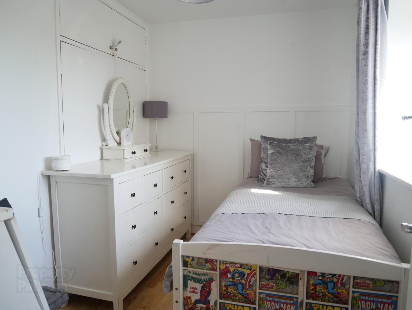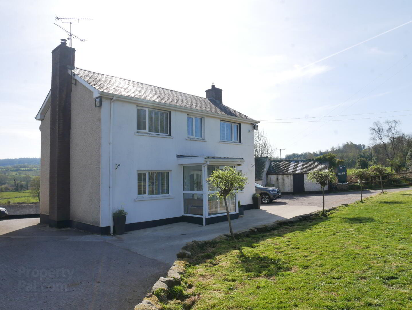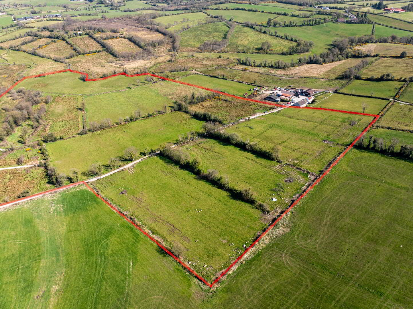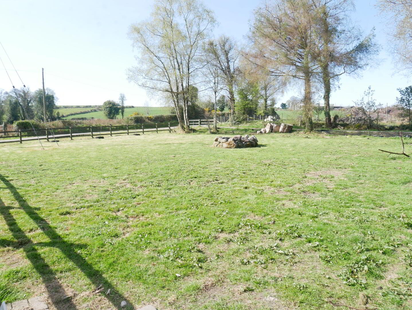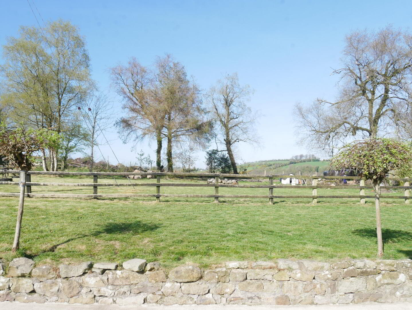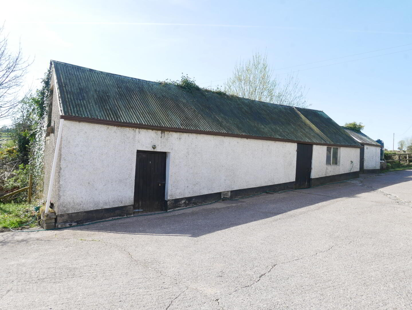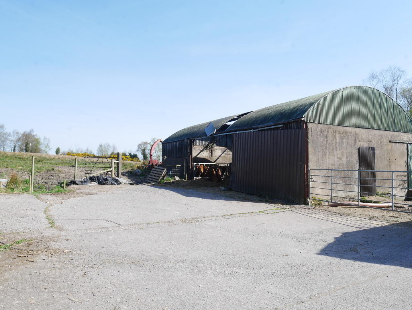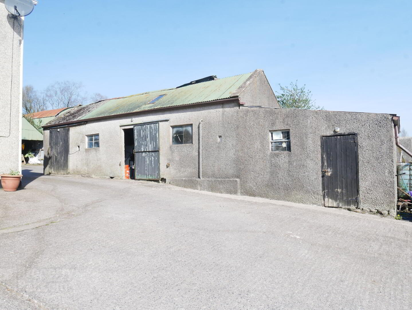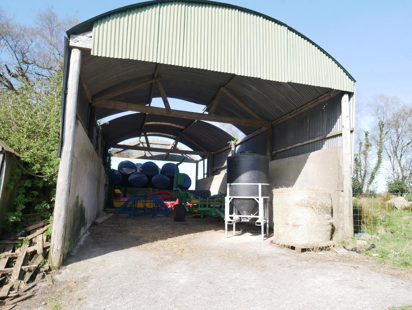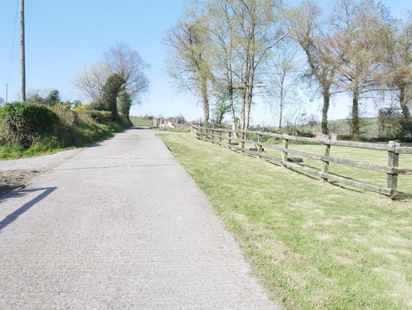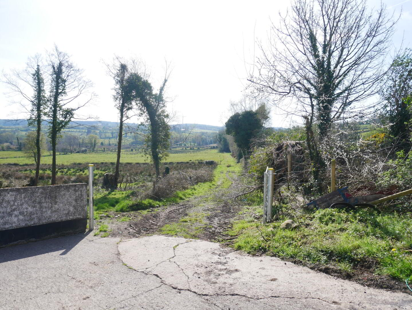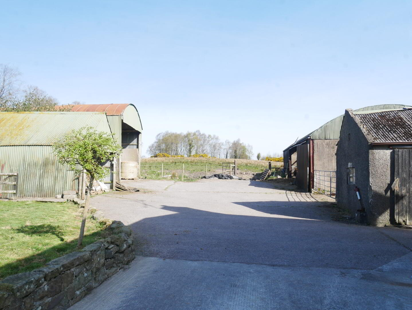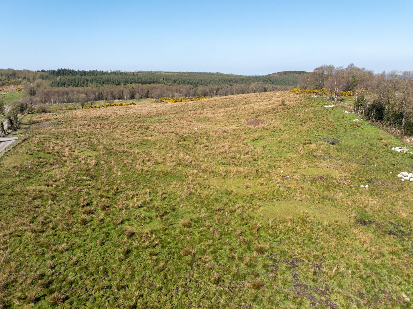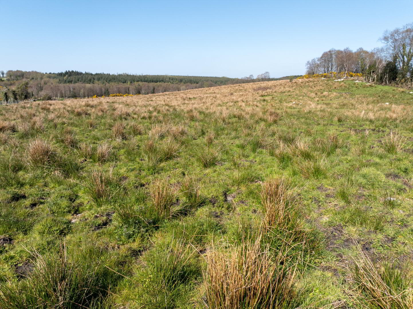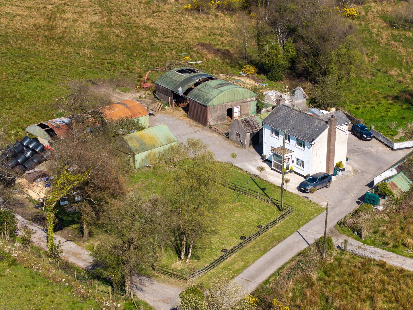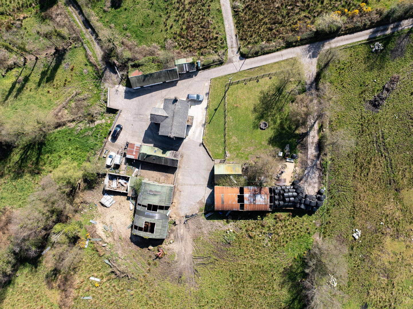64 Teiges Hill Road,
Brookeborough, BT94 4HU
4 Bed Detached House with Small Holding
Offers Around £330,000
4 Bedrooms
1 Bathroom
1 Reception
Property Overview
Status
For Sale
Style
Detached House with Small Holding
Bedrooms
4
Bathrooms
1
Receptions
1
Property Features
Tenure
Not Provided
Energy Rating
Heating
Oil
Broadband
*³
Property Financials
Price
Offers Around £330,000
Stamp Duty
Rates
£798.27 pa*¹
Typical Mortgage
Legal Calculator
Property Engagement
Views All Time
1,513
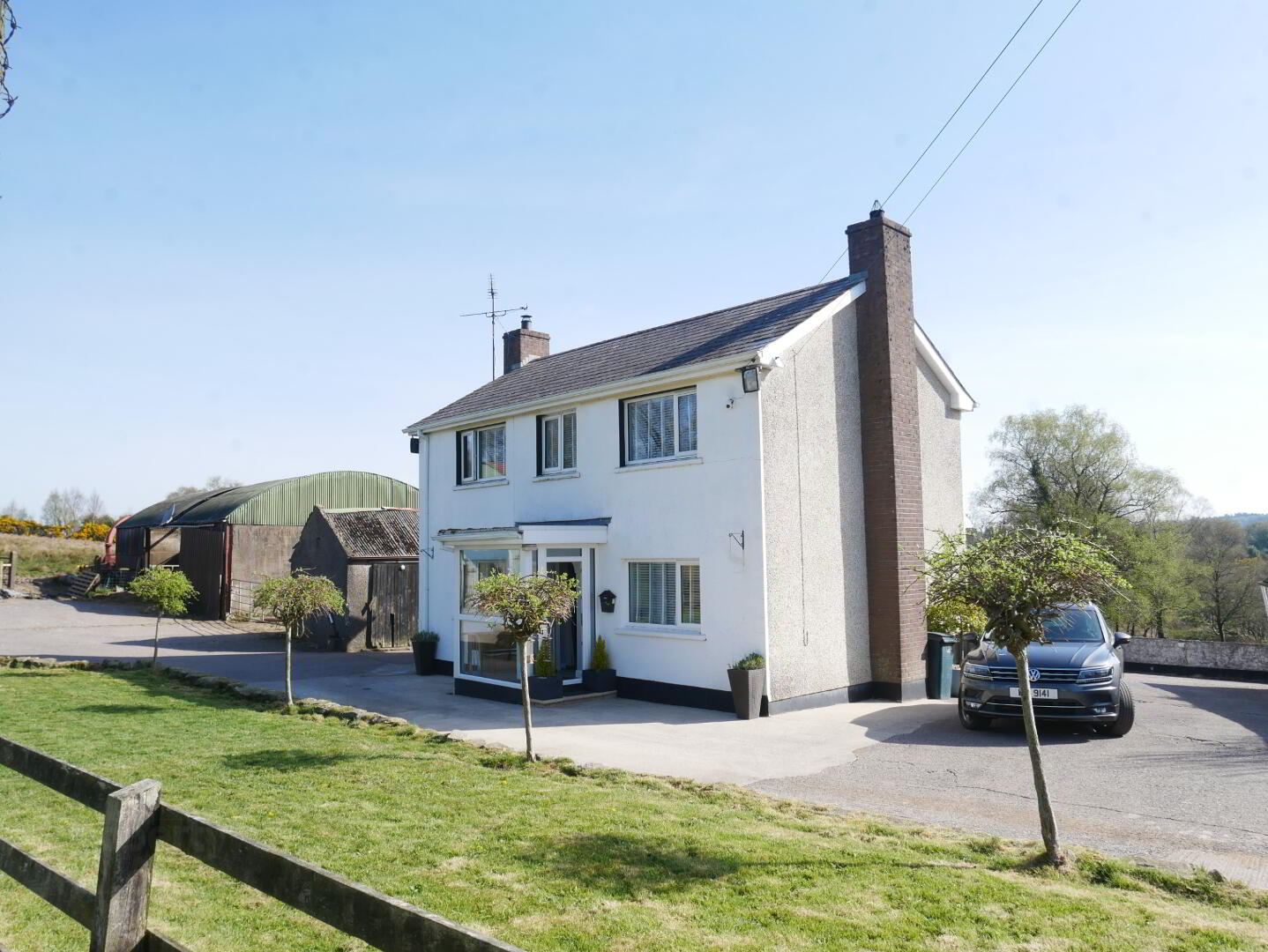
Features
- Lands extending to circa 37.8 acres
- 4 bedroom, 1 reception detached home with fresh interior
- Private, tranquil location
- Oil fired central heating together with back boiler fireplace
- UPVC double glazing
- Lands are in one good block and fully encompass the property
ATTRACTIVE SMALL HOLDING TOGETHER WITH 4 BEDROOM DETACHED HOME
This superb small holding extends to circa 38.5 acres with the lands in one block encompassing the property. Accessed via a shared concrete laneway the property occupies the most private of sites and is in good condition throughout boasting 4 bedrooms together with a large lounge and kitchen.
To the exterior an excellent selection of outbuildings include stores, workshop, cattle shed, covered silo pit and machinery shed.
Accommodation Details:
Entrance porch with wood laminate flooring.
Entrance hall with wood laminate flooring.
Lounge: 16'5" x 12'7" (to widest points) open fireplace with back boiler, granite inset and hearth, wooden surround, coved ceiling, ceiling centrepiece.
Kitchen/Dining: 16'6" x 10'5" with a selection of eye and low level units, 'Stanley' multi jet oil range with tiled splashback and cooker hood, wood laminate floor.
Utility Kitchen: 8'8" x 8'" Fitted with a range of eye and low level units, stainless steel sink unit with mixer tap, built in gas hob, electric oven, tiled around worktops, plumbed for washing machine, space for tumble dryer, tiled floor, integrated fridge freezer, access to rear.
WC: wc, wood laminate floor, recessed lighting.
First Floor: Landing: access to roofspace.
Bedroom 1: 10'7" x 8'3"
Bedroom 2: 10'5" x 7'9" wood laminate floor.
Bedroom 3: 10'1" x 6'9" wood laminate floor, built in wardrobe.
Bedroom 4: 10'6" x 8'3"
Bathroom: Fully tiled walk in mains shower cubicle, corner bath with tele hand shower attachment, whb with storage, wc, fully tiled walls, cushion flooring, hotpress.
Exterior: The property is approached via a long shared concrete laneway, there is a large garden laid in lawn to the front of the property with concrete parking areas to front and sides.
To the rear is a good concrete yard bordered on both sides by a useful range of outhousing. To one side sits a part slatted cattle shed, covered silo pit and machinery shed.


