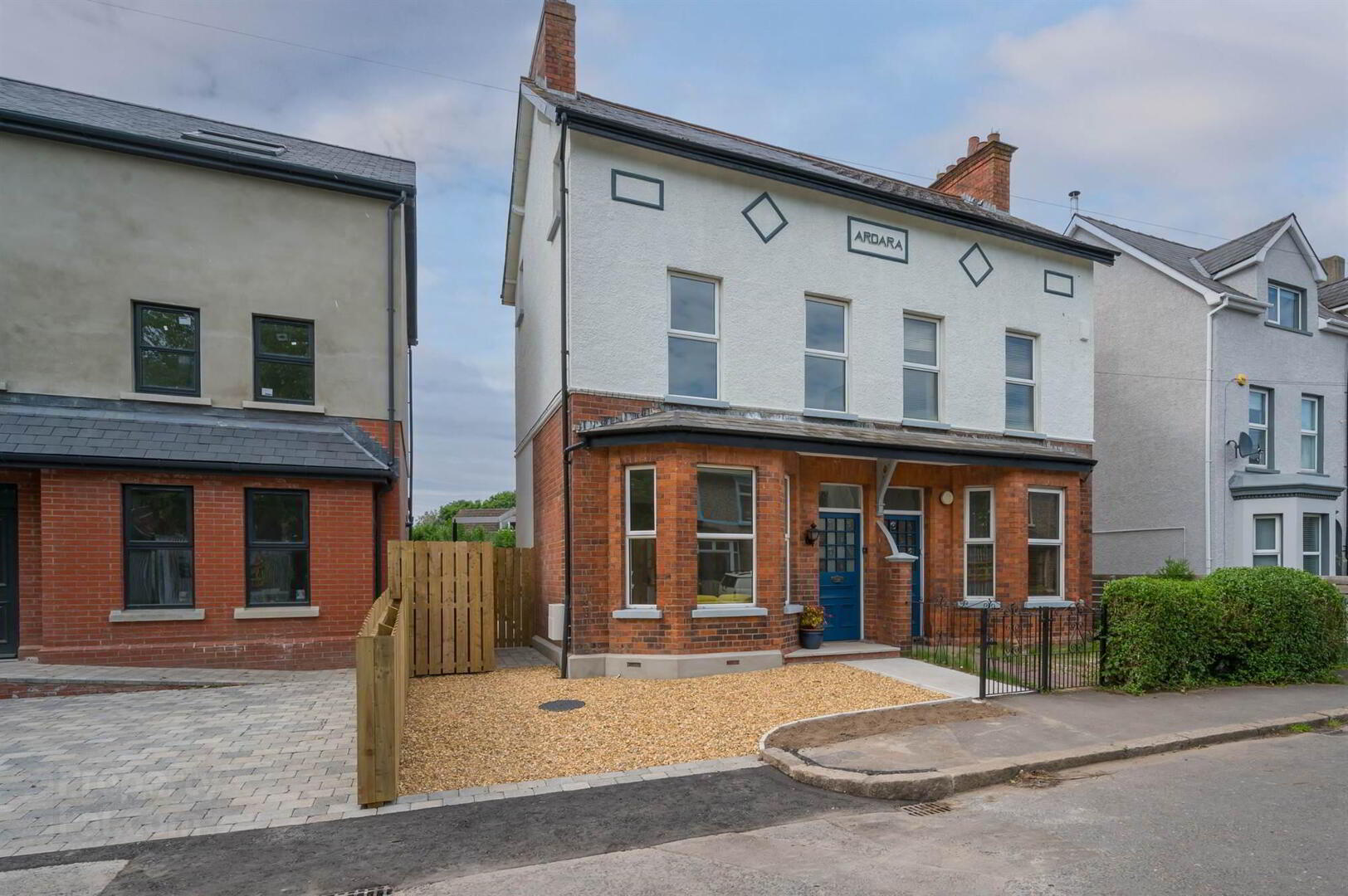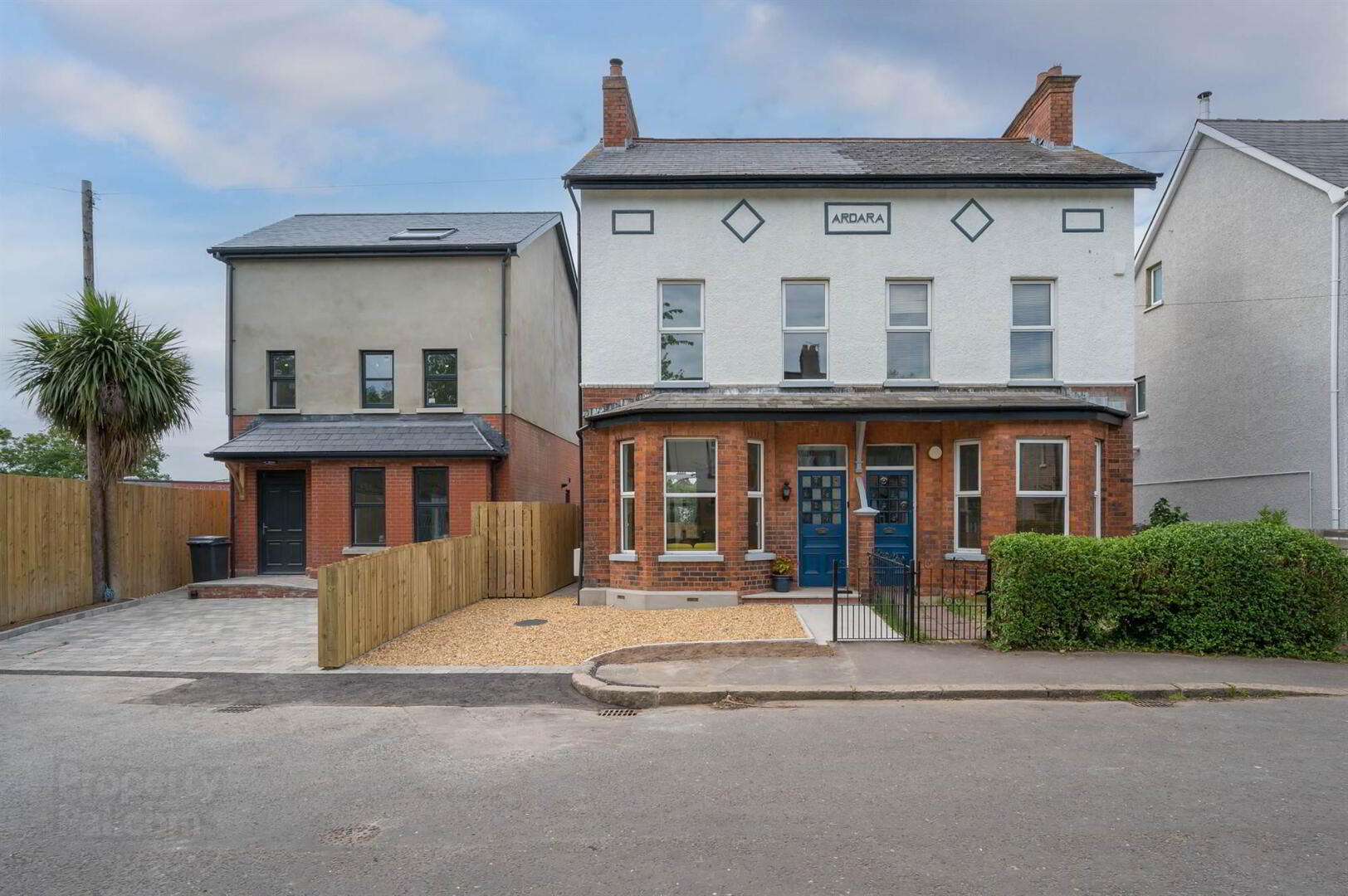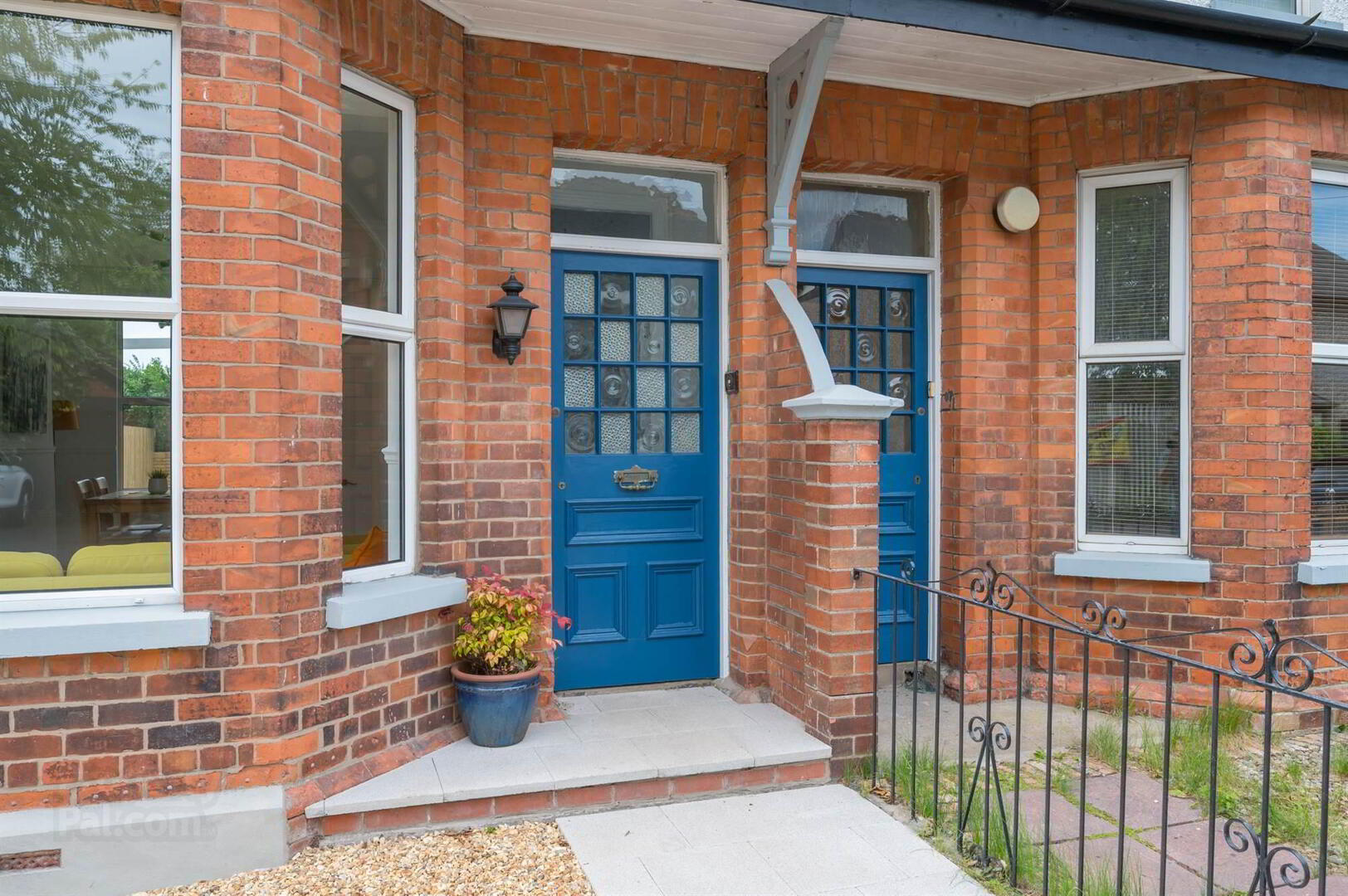


64 Earlswood Road,
Ballyhackamore, Belfast, BT4 3DZ
4 Bed Semi-detached Villa
Sale agreed
4 Bedrooms
2 Receptions
Key Information
Status | Sale agreed |
Style | Semi-detached Villa |
Bedrooms | 4 |
Receptions | 2 |
Tenure | Leasehold |
EPC | |
Heating | Gas |
Broadband | Highest download speed: 900 Mbps Highest upload speed: 110 Mbps *³ |
Price | Last listed at Offers Over £365,000 |
Rates | £1,819.60 pa*¹ |

Features
- Attractive, three storey semi-detached villa, with no onward chain
- Recently modernised whilst retaining original features
- Four bedrooms
- Living room with bay window and fireplace
- Open plan dining room
- Newly installed kitchen with breakfast area
- Range of integrated appliances, including induction hob, instant boiling water tap, and wine chiller
- Utility cupboard
- Family bathroom with contemporary white suite, separate shower
- Additional wc downstairs
- Gas central heating with new boiler
- Double glazed windows throughout
- Off-street, driveway parking
- Enclosed rear garden with lovely patio
- Cul-de-sac location off prestigious, tree-lined avenue
- Short stroll to schools, eateries, amenities, shops and Glider
Sympathetically modernised, whilst retaining the period features to ensure warmth and character are to the fore, this home benefits from a brand new kitchen with breakfast area and appliances, new contemporary bathroom and additional downstairs wc, as well as features such as extensive rewiring and new gas fired central heating.
Benefiting from off street parking and an enclosed rear garden and patio, this bright well presented 4 bedroom property would be ideal for a growing family, including those working from home.
With little to do except move in and enjoy your delightful new home in this superb location, we strongly recommend arranging a viewing as soon as possible.
Ground Floor
- COVERED ENTRANCE PORCH:
- Original hardwood front door with glazed insets.
- ENCLOSED ENTRANCE PORCH:
- Original mosaic tiled floor, cornice ceiling, wall frieze. Internal door with glazed panels to:
- HALLWAY:
- Original mosaic tiled flooring. Cornice ceiling, corbels.
- DINING ROOM:
- 3.51m x 3.38m (11' 6" x 11' 1")
(at widest points). Picture rail. Door to kitchen. Open plan to: - LIVING ROOM:
- 4.14m x 3.38m (13' 7" x 11' 1")
(at widest points and into bay). Cornice ceiling, picture rail. Engineered oak flooring. Fireplace with slate hearth and dog grate (not tested). - REAR PORCH:
- Back door to garden with double glazed panel. Ceramic tiled floor. Folding door to:
- CLOAKROOM:
- Low flush wc, wash hand basin with splashback and cupboard underneath. Access to under stairs storage.
- KITCHEN/BREAKFAST:
- 5.54m x 2.46m (18' 2" x 8' 1")
(at widest points). Newly fitted range of high and low level units, solid oak work surfaces, matching breakfast bar. Single drainer stainless steel sink unit with mixer tap and instant boiling water. Integrated appliances including Kenwood double oven, four ring Neff induction hob with extractor fan over. Candy wine chiller. Indesit fridge/freezer, dishwasher, pull-out larder cupboard, display shelving, ceramic tiled floor. Folding door to: - UTILITY CUPBOARD:
- Ceramic tiled floor, plumbed for washing machine, space for dryer on top.
First Floor Return
- LANDING:
- Window seat. Boiler cupboard with natural gas boiler.
- BATHROOM:
- Contemporary white suite comprising free-standing bath, separate corner shower cubicle with "rain" head and additional telephone hand shower, part tiled walls, ceramic tiled floor, chrome heated towel rail.
First Floor
- PRINCIPAL BEDROOM:
- 4.59m x 3.38m (15' 1" x 11' 1")
(at widest points). Cornice ceiling, picture rail. - BEDROOM (2):
- 2.78m x 2.76m (9' 1" x 9' 1")
(at widest points).
Second Floor
- BEDROOM (3):
- 4.6m x 3.38m (15' 1" x 11' 1")
- BEDROOM (4):
- 2.77m x 2.77m (9' 1" x 9' 1")
(at widest points). - LANDING:
- Built-in display shelving.
Outside
- FRONT:
- Pedestrian gate with path to front door. Flowerbed (for hedging/planting etc). Driveway laid in stones with off-street parking.
Gate to side with path leading to: - ENCLOSED REAR GARDEN:
- Patio area with attractive paving. Raised flowerbed with plants and flowering shrubs. Lawn. New boundary fencing. Outside light and tap.
Directions
From centre of Ballyhackamore head down Earlswood Road towards Belmont Road. No. 64 is in the first cul-de-sac on the left. Property is near bottom on right hand side.



