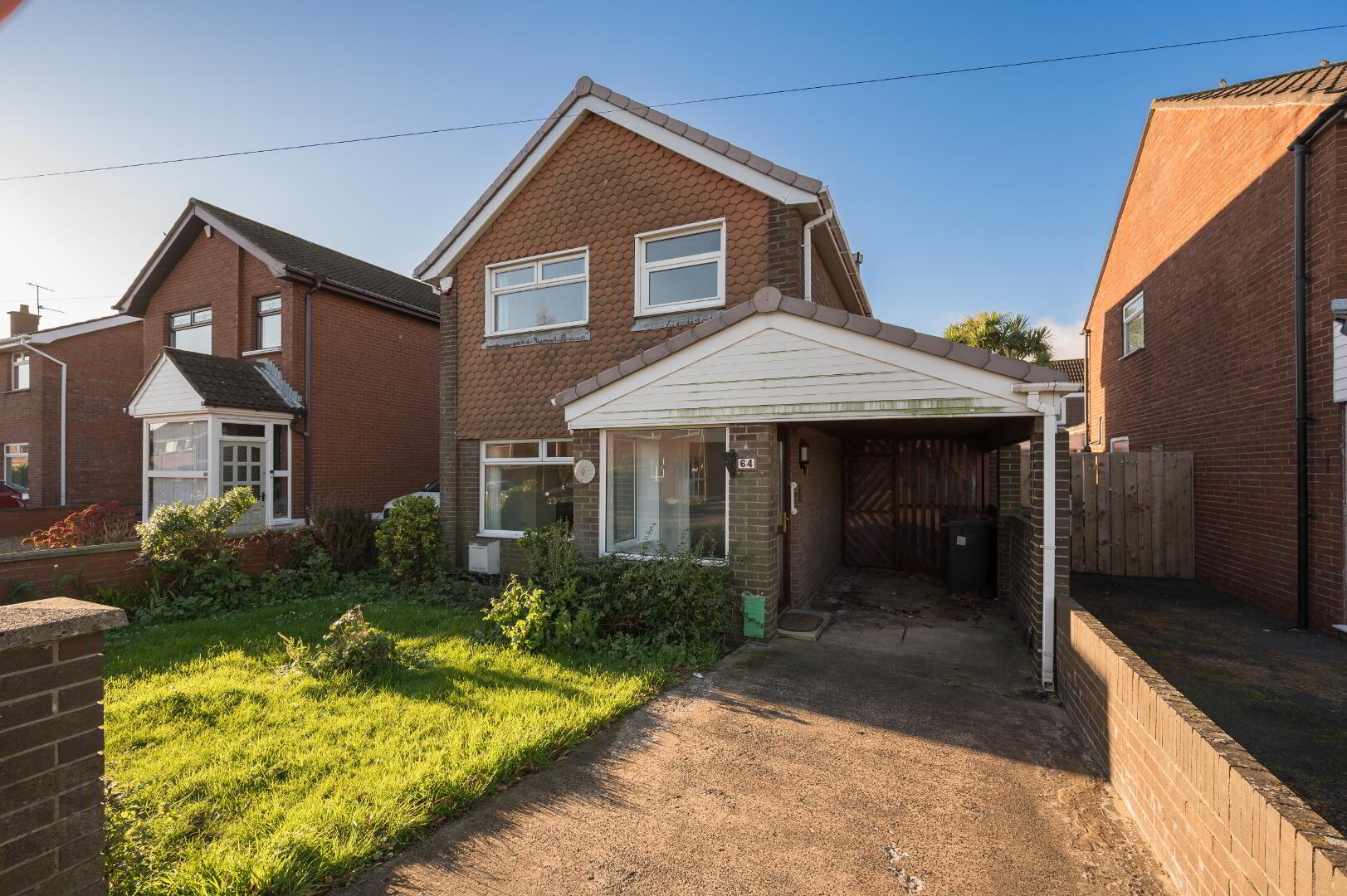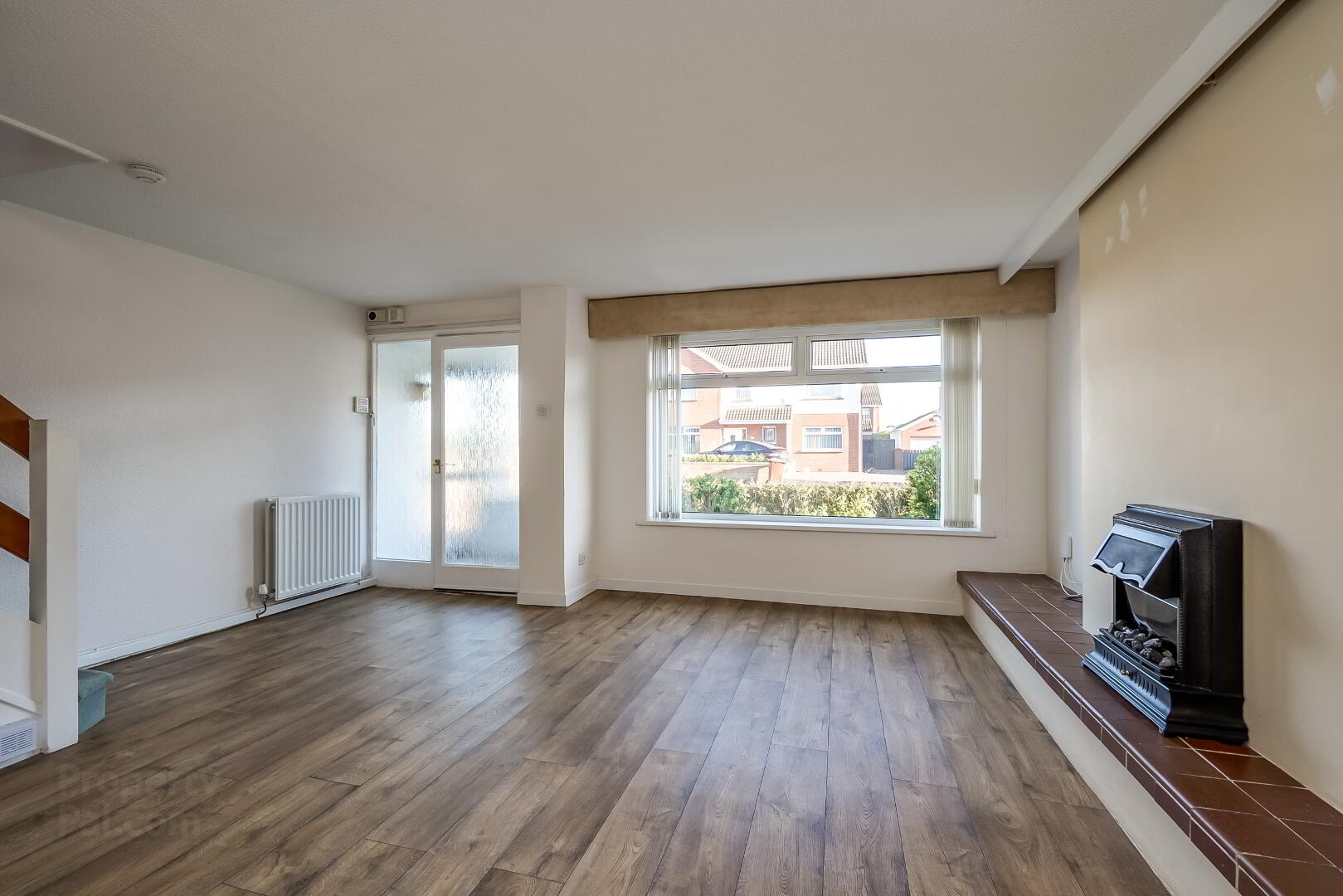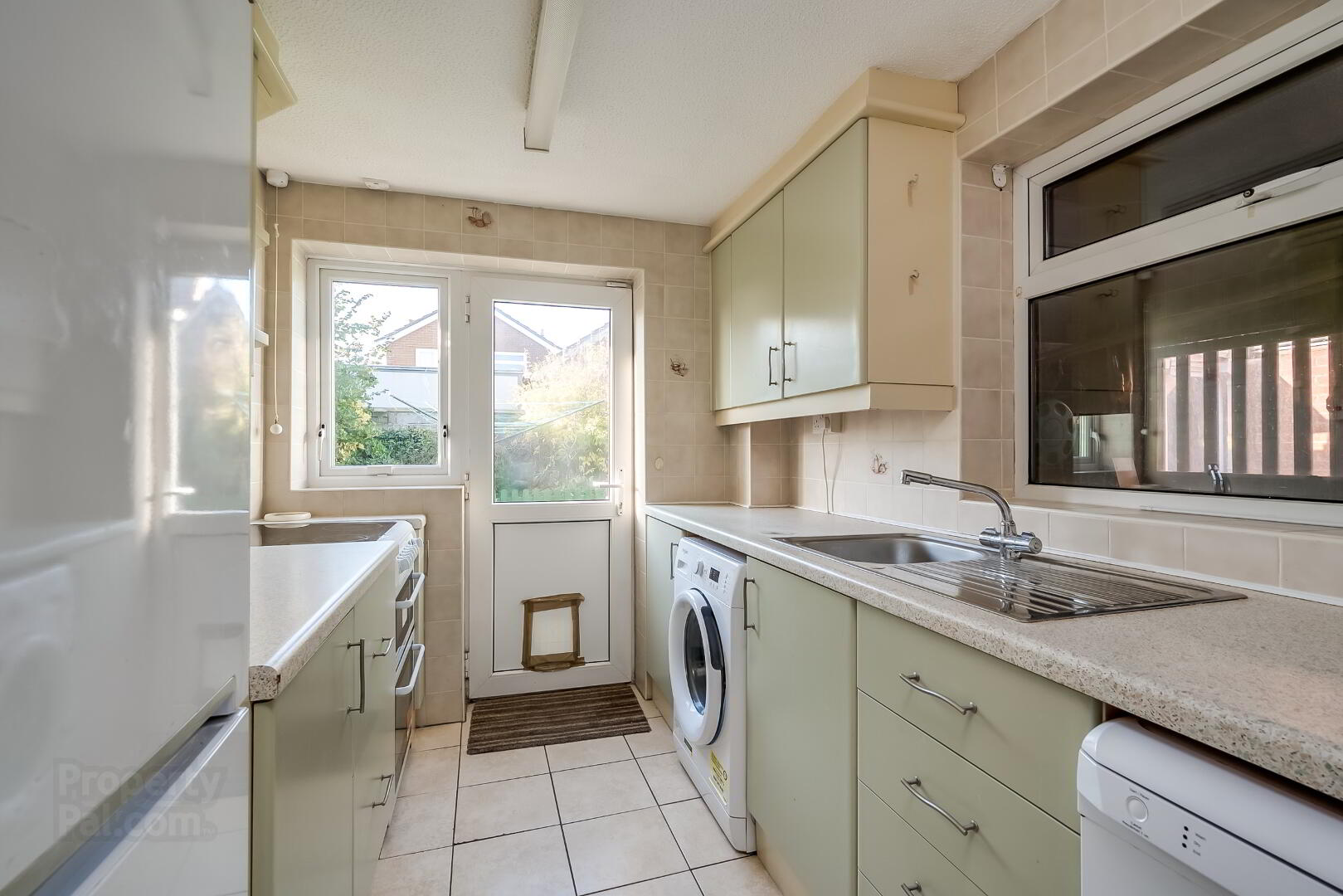


64 Downshire Road,
Belfast, BT38 7LD
3 Bed Detached House
Offers Around £149,950
3 Bedrooms
1 Bathroom
2 Receptions
Property Overview
Status
For Sale
Style
Detached House
Bedrooms
3
Bathrooms
1
Receptions
2
Property Features
Tenure
Not Provided
Energy Rating
Heating
Gas
Broadband
*³
Property Financials
Price
Offers Around £149,950
Stamp Duty
Rates
£1,033.70 pa*¹
Typical Mortgage
Property Engagement
Views All Time
1,395

64 Downshire Road. Carrickfergus.
* 3 Bedroom Detached Residence in a much sought after residential area
* Extended Lounge with wood effect flooring and feature fireplace
* Separate dining Room
* Fully Fitted Kitchen with a range of units
* First Floor Bathroom with fitted Shower cubicle
* Front Garden with attached car porch/driveway
* Private rear garden/patio areas
* Gas Central Heating
* Pvc Double Glazing, Soffits and Rain water goods
* Chain Free
Located in one of Carrickfergus most desirable postcodes and residential areas this family home lies close to many local amenities, public and main arterial routes into Belfast City Centre and overlooking the renowned Carrickfergus Academy School.
This three Bedroom Detached is position on the Downshire Road and would be priced for a quick sale that would be attractive to the first time buyer or a young family looking to locate to a well-established much sought-after area.
This is an excellent detached family home with an attached car port that leads way through an exterior pvc porch and lies adjacent to an open plan extensive Lounge with a brick featured fireplace and finished off with a wood effect flooring and leads way to a separate dining room.
The Kitchen has an array of high- and low-level units with a space for a free-standing cooker, stainless steel single sink and drainer and plumbed for a washing machine and dish washer.
On the First floor the Master bedroom is of a generous size with built in robes and storage with Bedroom two completed with a wood laminated floor and Bedroom three is close by, suited for a single bed, office or nursey.
Outside to the front is laid in lawns and shrubs and benefits from an expansive concrete Driveway to the outside porch/car porch/store room. The rear,garden area has paved patio areas and are heavily screened
Off with shrubs and trees for ultimate privacy.
Other attribute’s include Gas Fire Central Heating ,Upvc Double Glazing, Upvc Soffits and rainwater goods.
We recommend early viewing to avoid disappointment, property in this location rarely comes to the market.
Accommodation:
Entrance Porch:
Pvc double glazed front porch with Pvc glass door. Tiled Floor
Open Plan Lounge/Stairway:
Feature brick fire place with tiled hearth. Wood effect flooring
Dining Room:
Tiled Floor
Kitchen:
A range of high and low level units with a single stainless steel sink unit with drainer. Fridge freezer space. Plumbed for a washing machine and Dishwasher. Tiled Floor. Fuli Tiled walls. Built in Pantry and Pvc rear Door.
First Floor:
Access to roof space
Master Bedroom:
Built in robes/store
Bedroom 2:
Wood laminated flooring
Bedroom 3:
Bathroom:
Fully tiled walls and floor, white suite comprising of a low flush wc with matching wash hand basin. Quadrant corner shower enclosure with electric shower. Heated towel rail.
External:
Front walled garden laid out in lawns with an extensive off street concrete driveway that leads to the carport and storage.
Pvc Entrance Canopy/Porch, soffits, facia and rainwater goods
External Light
Fully enclosed rear garden with low maintenance, Patio areas, Shrubs, trees and heavily screened off.
POTENTIAL PURCHASERS:
Please note that we have not tested the services or systems in this property. Purchasers should make/commission their own inspections if they feel it is necessary.
Accommodation:
Entrance Porch:
Pvc double glazed front porch with Pvc glass door. Tiled Floor
Open Plan Lounge/Stairway:
Feature brick fire place with tiled hearth. Wood effect flooring
Dining Room:
Tiled Floor
Kitchen:
A range of high and low level units with a single stainless steel sink unit with drainer. Fridge freezer space. Plumbed for a washing machine and Dishwasher. Tiled Floor. Fuli Tiled walls. Built in Pantry and Pvc rear Door.
First Floor:
Access to roof space
Master Bedroom:
Built in robes/store
Bedroom 2:
Wood laminated flooring
Bedroom 3:
Bathroom:
Fully tiled walls and floor, white suite comprising of a low flush wc with matching wash hand basin. Quadrant corner shower enclosure with electric shower. Heated towel rail.
External:
Front walled garden laid out in lawns with an extensive off street concrete driveway that leads to the carport and storage.
Pvc Entrance Canopy/Porch, soffits, facia and rainwater goods
External Light
Fully enclosed rear garden with low maintenance, Patio areas, Shrubs, trees and heavily screened off.
Pvc oil tank
POTENTIAL PURCHASERS:
Please note that we have not tested the services or systems in this property. Purchasers should make/commission their own inspections if they feel it is necessary.




