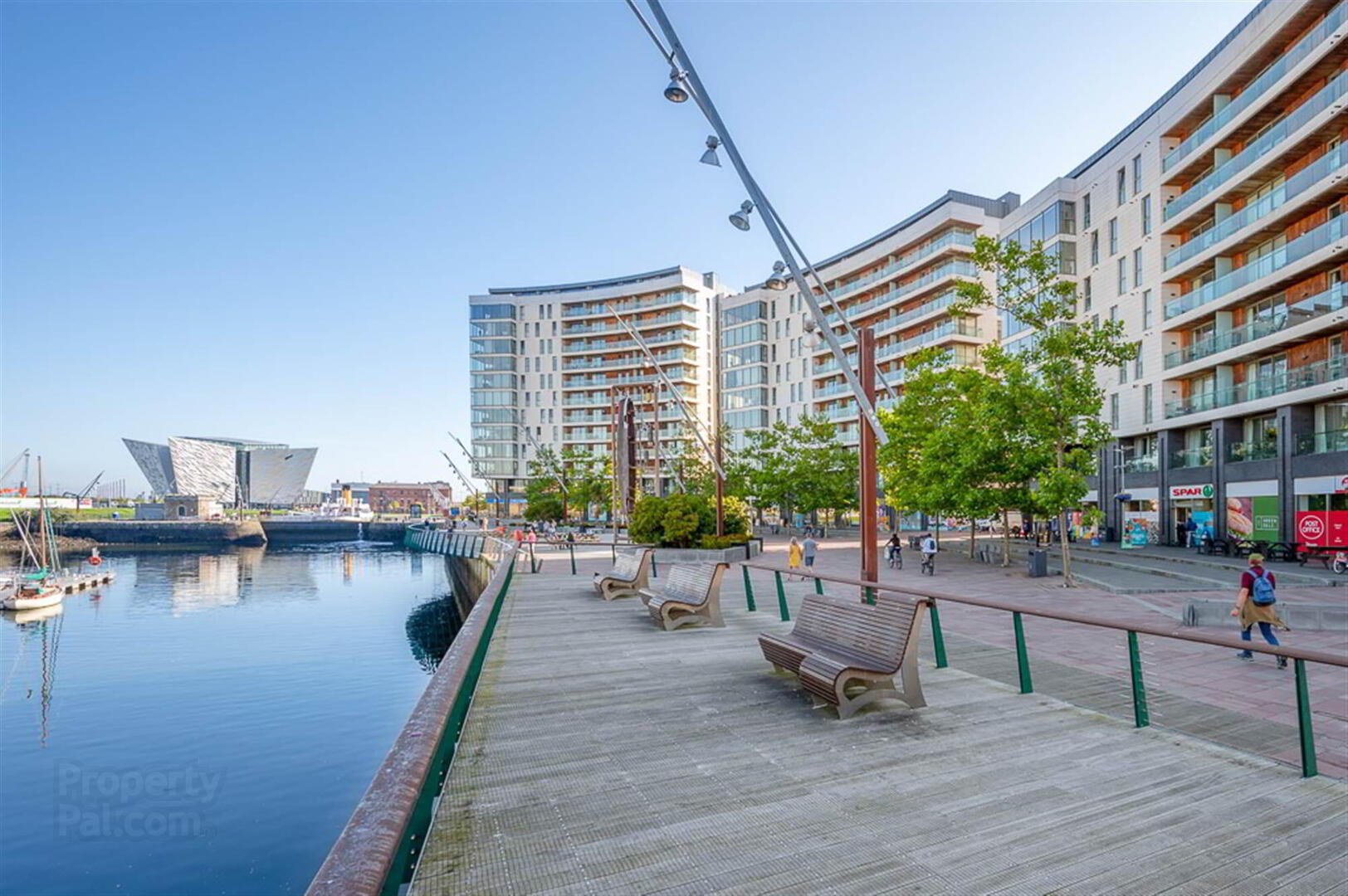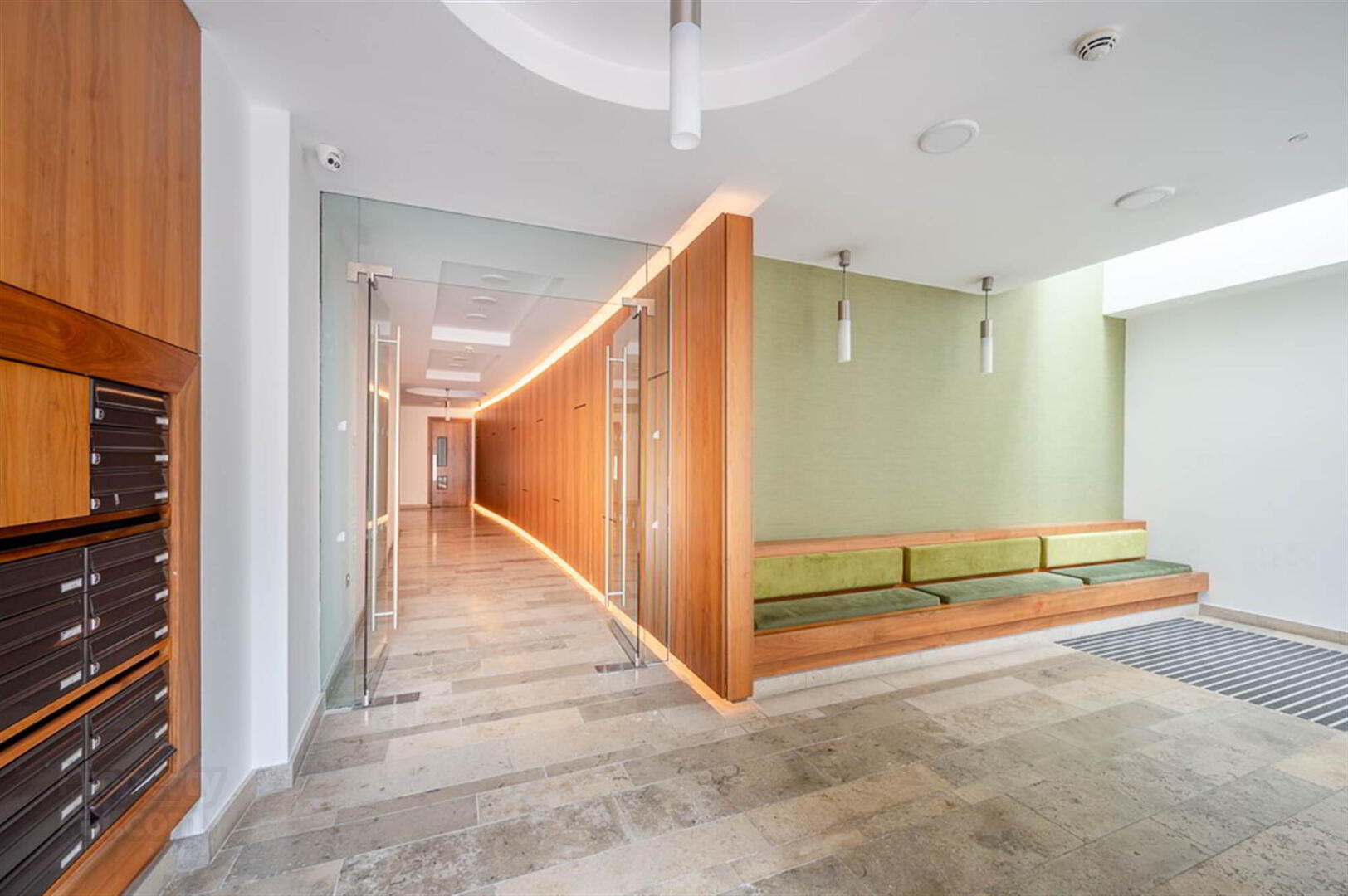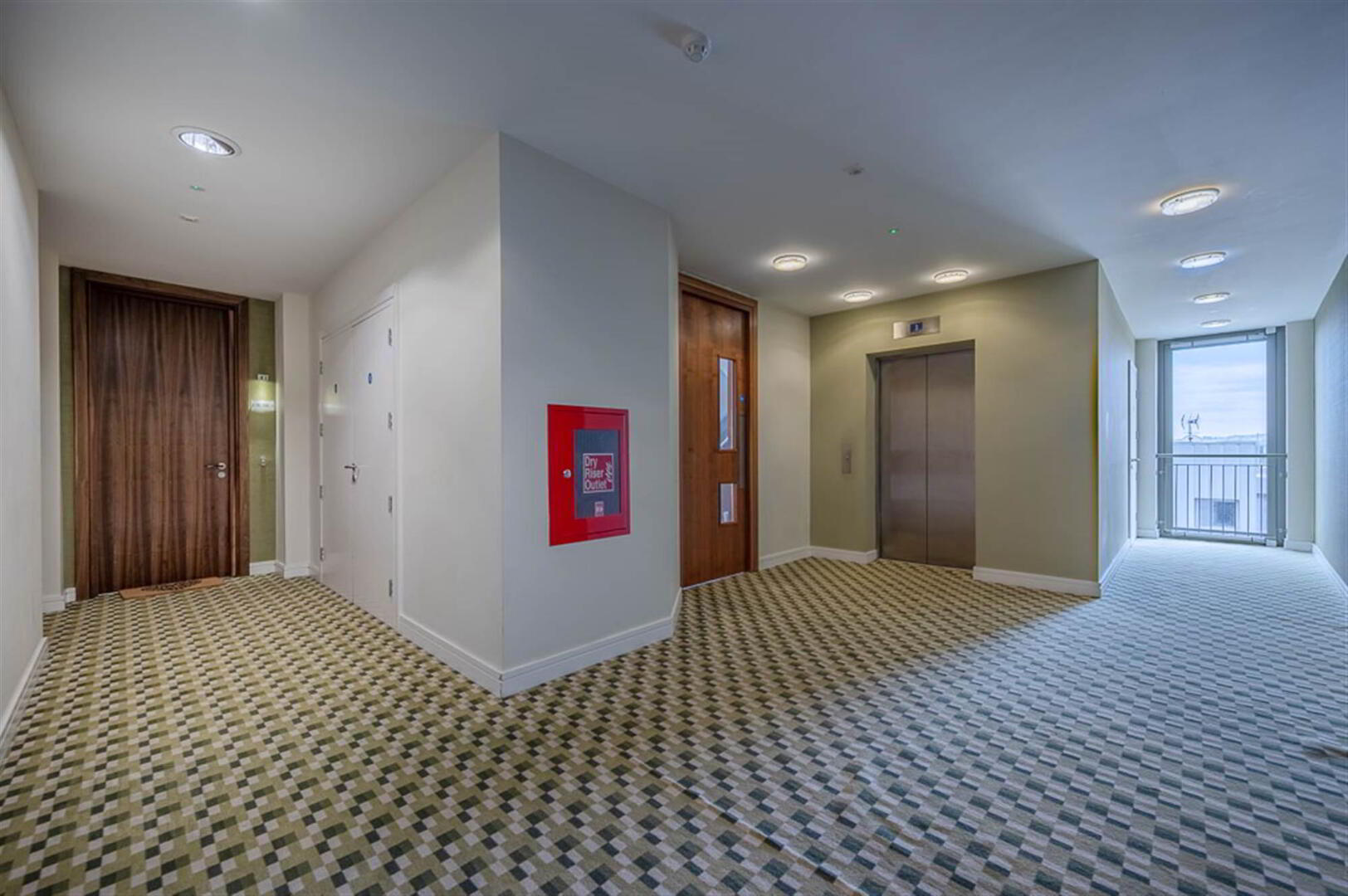


6.36 The Arc, 2f Queens Road,
Titanic Quarter, Belfast, BT3 9FG
2 Bed Apartment
Offers around £229,950
2 Bedrooms
1 Reception
EPC Rating
Key Information
Status | For sale |
Price | Offers around £229,950 |
Style | Apartment |
Typical Mortgage | No results, try changing your mortgage criteria below |
Bedrooms | 2 |
Receptions | 1 |
Tenure | Not Provided |
EPC | |
Broadband | Highest download speed: 500 Mbps Highest upload speed: 100 Mbps *³ |
Stamp Duty | |
Rates | £1,319.21 pa*¹ |

Features
- CASH OFFERS ONLY***
- Superb Two Bedroom Apartment in Prestigious Landmark Development, Quiet and Convenient Position
- Recently Decorated Throughout
- Excellent Location with Easy Access to East Belfast, South Belfast and Belfast City Centre
- Within Walking Distance to Many Local Amenities, Including Shops, Restaurants and Cafes
- Two Double Bedrooms, Including Main Bedroom with En Suite Shower Room
- Modern Contemporary Kitchen with Range of Integrated Appliances, Opening to Ample Living and Dining Space
- Balcony Overlooking Harland and Wolff Cranes and Castlereagh Hills
- Family Bathroom with Modern White Suite
- Gas Fired Central Heating
- Contemporary Common Areas with Lift Access to all Floors
- Remote Control Entrance Gates to Allocated Covered Car Parking Space
- Early Viewing Highly Recommended
In short, the apartment comprises of a living and dining space open plan to a contemporary kitchen with built in appliances, two double bedrooms with the main incorporating an en-suite shower room and a family bathroom with white suite. The apartment further benefits from gas fired central heating, uPVC double glazing throughout, a music surround system and a private allocated car parking space.
The location offers fantastic access to East and South Belfast as well as the City Centre. With nothing left to do but move in, this is an excellent opportunity to acquire a modern spacious apartment, therefore early viewing is highly recommended.
Ground Floor
- COMMUNAL FRONT DOOR:
- Lift and stairs to 9th floor.
Ninth Floor:
- APARTMENT FRONT DOOR:
- Hardwood front door into apartment, to spacious reception hall.
- SPACIOUS RECEPTION HALL:
- Laminate wooden floor, low voltage recessed spotlighting, built-in storage cupboard with access to electrics, Ferroli gas boiler and plumbed for washing machine, additional built-in storage cupboard with excellent storage space.
- FAMILY BATHROOM
- Modern white suite comprising close coupled WC, vanity unit with chrome mixer taps, panelled bath with chrome telephone hand unit and thermostatic control valves, part tiled walls, porcelain tiled floor, chrome heated towel rail, extractor fan, mirror recess, low voltage recessed spotlights.
- KITCHEN OPEN PLAN TO LIVING AND DINING SPACE
- 8.33m x 3.4m (27' 4" x 11' 2")
Kitchen with excellent range of high and low level units in high gloss with stainless steel fittings, laminate worktops, stainless steel sink with single drainer sink and a half with chrome mixer taps, built-in Neff oven, integrated Neff microwave, four ring stainless steel gas hob, extractor hood above, integrated fridge freezer, part tiled walls, integrated dishwasher, ceramic tiled floor, low voltage recessed spotlighting, open plan to living/dining space.
Living/Dining Space
Laminate wooden floor, low voltage recessed spotlighting, sliding door to balcony. - BEDROOM ONE
- 5.38m x 2.79m (17' 8" x 9' 2")
Laminate wooden floor, outlook to Belfast hills and Harland and Wolff cranes.
En Suite Shower Room
Modern white suite comprising close coupled WC, vanity unit with chrome mixer taps, built-in shower cubicle with fully tiled walls, thermostatic valve control and chrome shower head, glass sliding doors, porcelain tiled floor, chrome heated towel rail, mirror recess, low voltage recessed spotlights, extractor fan. - BEDROOM TWO
- 5.38m x 2.36m (17' 8" x 7' 9")
Laminate wooden floor, outlook to Harland and Wolff cranes.
Outside
- PARKING:
- One allocated underground parking space.
Directions
Travelling from Belfast City Centre, drive past SSE Arena on Queens Quay and take the next left on to Queens Road. The entrance to The Arc is on the left hand side.




