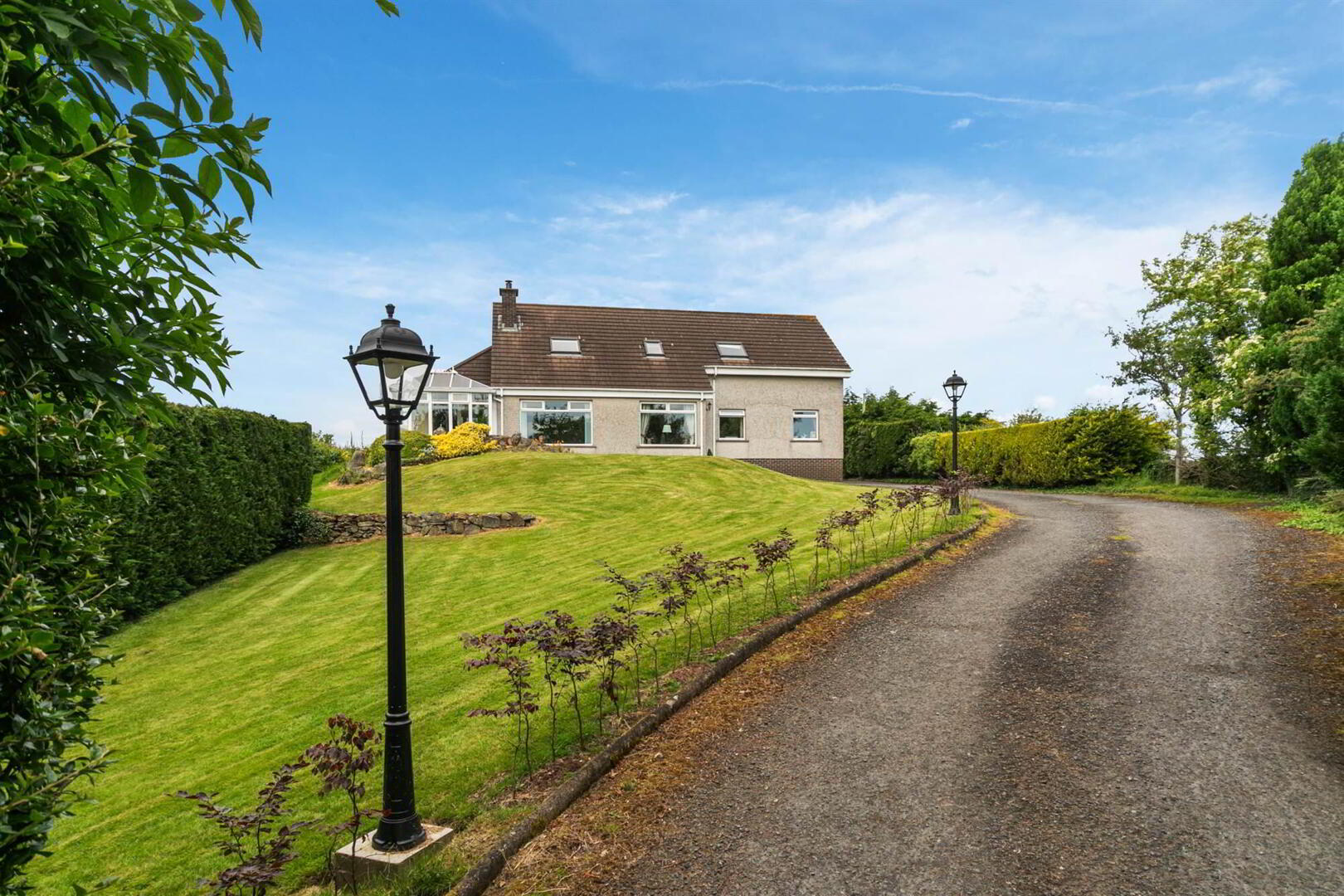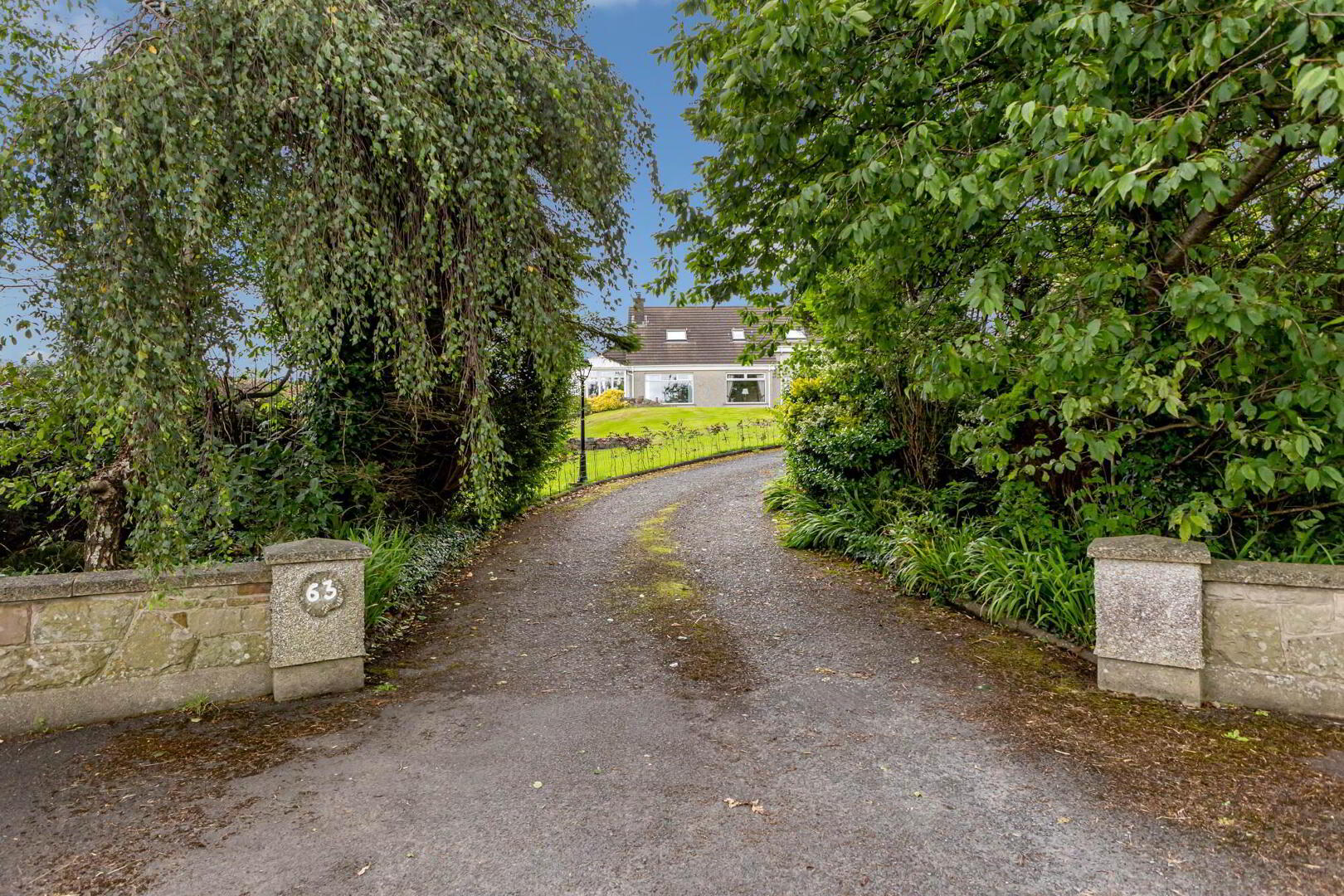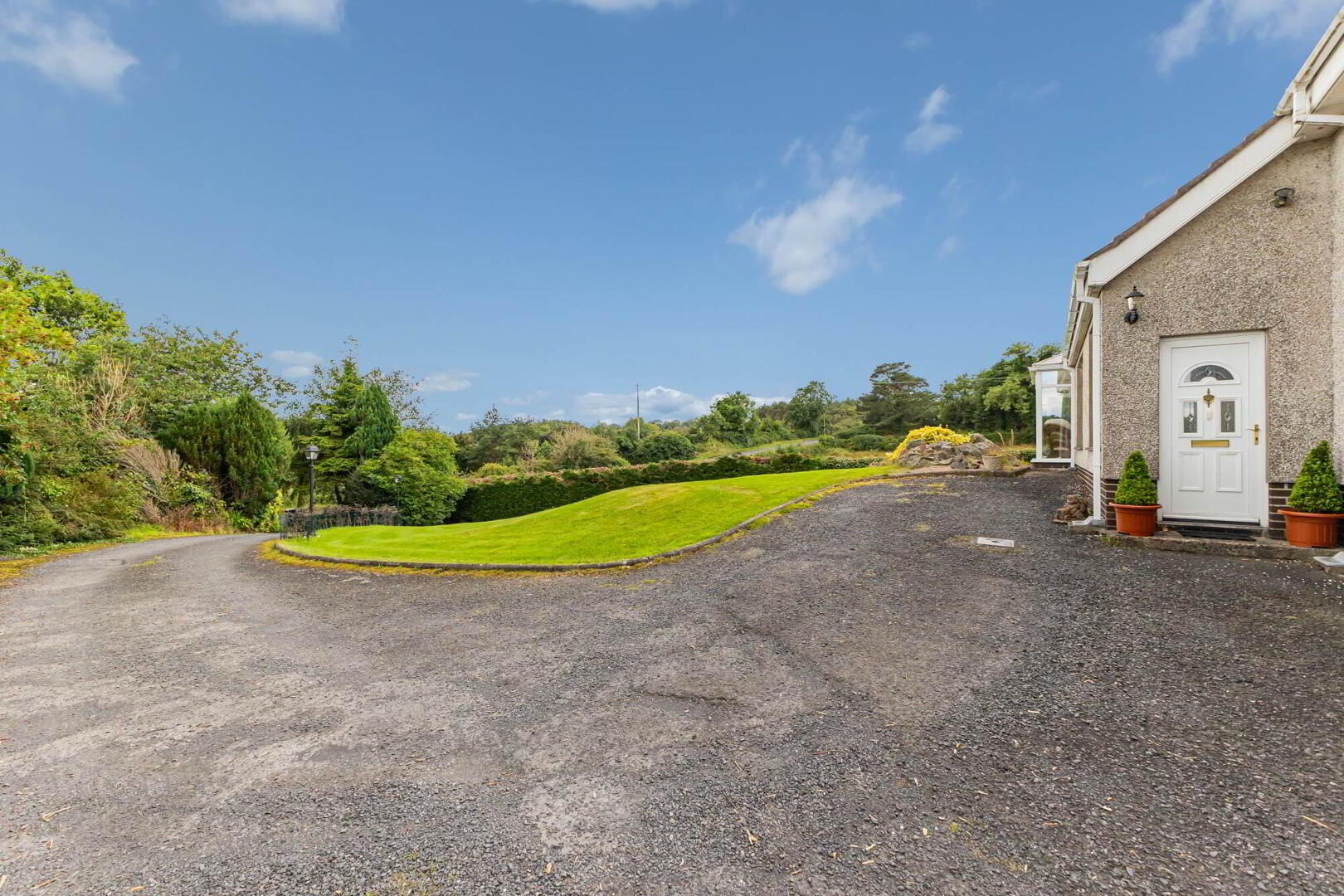


63 Lisburn Road,
Saintfield, BT24 7BP
6 Bed Detached House
Offers Over £399,950
6 Bedrooms
4 Receptions
Property Overview
Status
For Sale
Style
Detached House
Bedrooms
6
Receptions
4
Property Features
Tenure
Not Provided
Energy Rating
Broadband
*³
Property Financials
Price
Offers Over £399,950
Stamp Duty
Rates
£3,255.53 pa*¹
Typical Mortgage
Property Engagement
Views Last 7 Days
432
Views Last 30 Days
1,752
Views All Time
7,454

Features
- Substantial Property Offering Over 2800 sq ft of Versatile Family Accommodation
- Surrounded by Mature Planting and Accessed by a Grand Sweeping Driveway
- Six Well Proportioned Bedrooms Three of Which are Located on the Ground Floor
- Family Lounge with Feature Fire Place
- Open Plan Kitchen / Dining Space
- Family Snug
- Conservatory with Beautiful Country Outlook
- Ground Floor Family Bathroom
- Additional Utility Room
- Games / Toy Room
- Family Shower Room
- Family Shower Room
- Double Garage with WC Plus Additional Outbuildings Providing an Abundance of Storage
- Idyllic Setting Providing Perfect Space for Outdoor Entertaining, Young Children and Pets Alike
- Oil Fired Central Heating
- uPVC Guttering, Fascia and Double / Triple Glazing Throughout
- Wealth of Opportunities, Beautiful Setting and Magnificent Location
- Close to Many Local Amenities Including a Number of Excellent Restaurants - The White Horse, Flaming Crust and The Hinch Distillery
- Excellent Transport Links Providing Access to Belfast, Lisburn and Carryduff
- Many Outdoor Activities Close Including Rowallance Gardens, Delamont Country Park, Strangford Lough Activity Centre and The Mourne Mountains
- Early Viewing Highly Recommended
This property offers bright, spacious, and versatile accommodation throughout. To the ground floor there is an ample sized hallway that leads to family lounge with feature open fire, kitchen/ dining leading through to family snug and conservatory with views for miles over rolling countryside. The ground floor also provides a family bathroom and three well-proportioned bedrooms, master with modern ensuite shower room. To the first floor three more excellent sized bedrooms, family games room and family shower room all accessed from the large galleried landing.
To the outside a grand sweeping driveway leads you to the double garage. The property is bordered by mature planting and offers patio areas providing an idyllic setting for outdoor entertaining, young children and pets alike.
Further benefits include additional utility room, oil fired central heating, uPVC guttering and fascia and double / triple glazing throughout.
This property offers a wealth of opportunities, beautiful setting and a magnificent location. With all this in mind early viewing is highly recommended.
Entrance
- ENTRANCE HALL
- 6.84m x 2.3m (22' 5" x 7' 7")
Outlook to front, tiled floor leading to carpet, partial panelled walls, cornice ceiling
Ground Floor
- FAMILY LOUNGE
- 5.45m x 4.8m (17' 11" x 15' 9")
Dual outlook to front and side, carpet, cornice ceiling, feature brick walls, open fire with wooden surround and tiled hearth – linked to back burner - KITCHEN/DINING
- 5.75m x 5.5m (18' 10" x 18' 1")
Dual aspect outlook to rear and side, vinyl wood flooring, wood panel ceiling, range of low and high-level units with solid wood doors and laminate work surface, space for fridge/ freezer, space for cooker, extractor hood, double bowl stainless steel sink and drainer with chrome mixer tap, space for washing machine, ample dining or living space, access to utility room - SNUG
- 4.02m x 3.08m (13' 2" x 10' 1")
Outlook to side, wood panel ceiling, carpet, access to conservatory - UTILITY ROOM
- 3.47m x 1.78m (11' 5" x 5' 10")
uPVC door to rear with glazed inset and side panel, warm flow boiler, heating controls, cloak area - CONSERVATORY
- 3.42m x 3.38m (11' 3" x 11' 1")
Dual outlook to front and side over rolling countryside, porcelain tiled floor, uPVC patio doors to snug - BATHROOM
- 3.47m x 2.3m (11' 5" x 7' 7")
Outlook to rear, carpet, part tiled walls with feature detail, vanity unit with sink and chrome taps, low flush WC, bath with chrome taps, shaving point - LINEN PRESS
- 0.9m x 1.96m (2' 11" x 6' 5")
Carpet, excellent storage, electric controls - MASTER BEDROOM
- 3.47m x 4.88m (11' 5" x 16' 0")
Dual aspect outlook to back and side, carpet, cornice ceiling, built-in storage, part panel walls, access to ensuite shower room - ENSUITE SHOWER ROOM
- 2.47m x 1.96m (8' 1" x 6' 5")
Outlook to rear, ceramic tiled floor, feature tiled walls, shower enclosure with thermostatically controlled shower, low flush WC, pedestal sink with chrome mixer taps, extractor fan, chrome heated towel rail, recessed spot lights - BEDROOM (2)
- 4.37m x 3.08m (14' 4" x 10' 1")
Outlook to front, carpet, cornice ceiling - BEDROOM (3)/OFFICE
- 3.68m x 3.06m (12' 1" x 10' 0")
Outlook to front, carpet, cornice ceiling
First Floor
- LANDING
- 4.71m x 2.m (15' 5" x 6' 7")
Carpet, leading to Galleried landing with Velux window, cornice ceiling - BEDROOM (4)
- 3.58m x 4.69m (11' 9" x 15' 5")
Velux window to front, carpet, extensive range of bespoke built-in storage - BEDROOM (5)
- 3.57m x 3.99m (11' 9" x 13' 1")
Velux to rear, carpet, eave storage, access to hot press with copper lagged tank and shelving - BEDROOM (6)
- 7.01m x 3.08m (22' 12" x 10' 1")
Velux to rear and side window, built-in storage, views over rolling countryside - GAMES ROOM
- 3.64m x 3.06m (11' 11" x 10' 0")
Velux to front, carpet
Outside
- DETACHED GARAGE:
- 9.24m x 5.18m (30' 4" x 16' 12")
Wooden sliding doors to front, wooden door to side, large side window, light and power, excellent storage, access to WC with low flush WC and floating sink with chrome mixer tap and outlook to rear. - Large tarmac sweeping driveway lined by Copper Birch trees leading to double garage, large lawns to front and rear, mature planting with trees, shrubs and plants. Paved patio area with perfect for entertaining, two outbuildings perfect for additional storage, oil tank, outside water, outside light
Directions
From Comber travel along the Ballygowan Road to Ballygowan. At the roundabout take the 2nd exit and continue on Saintfield Road. At the end of the road turn left and continue into Saintfield where you will take a right onto Main Street then at the roundabout take the 3rd exit onto Lisburn Road. Number 63 will be located on the right-hand side.




