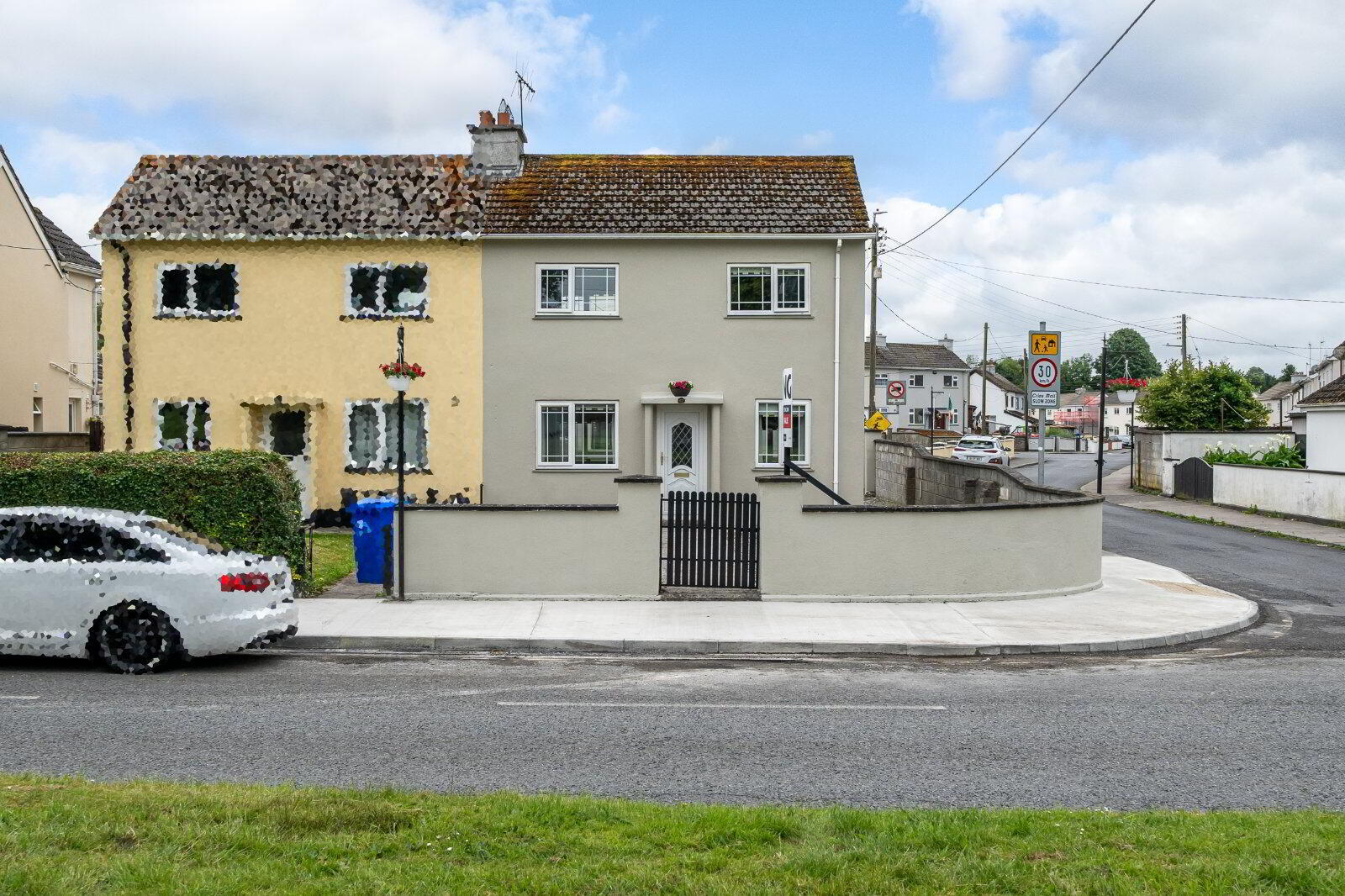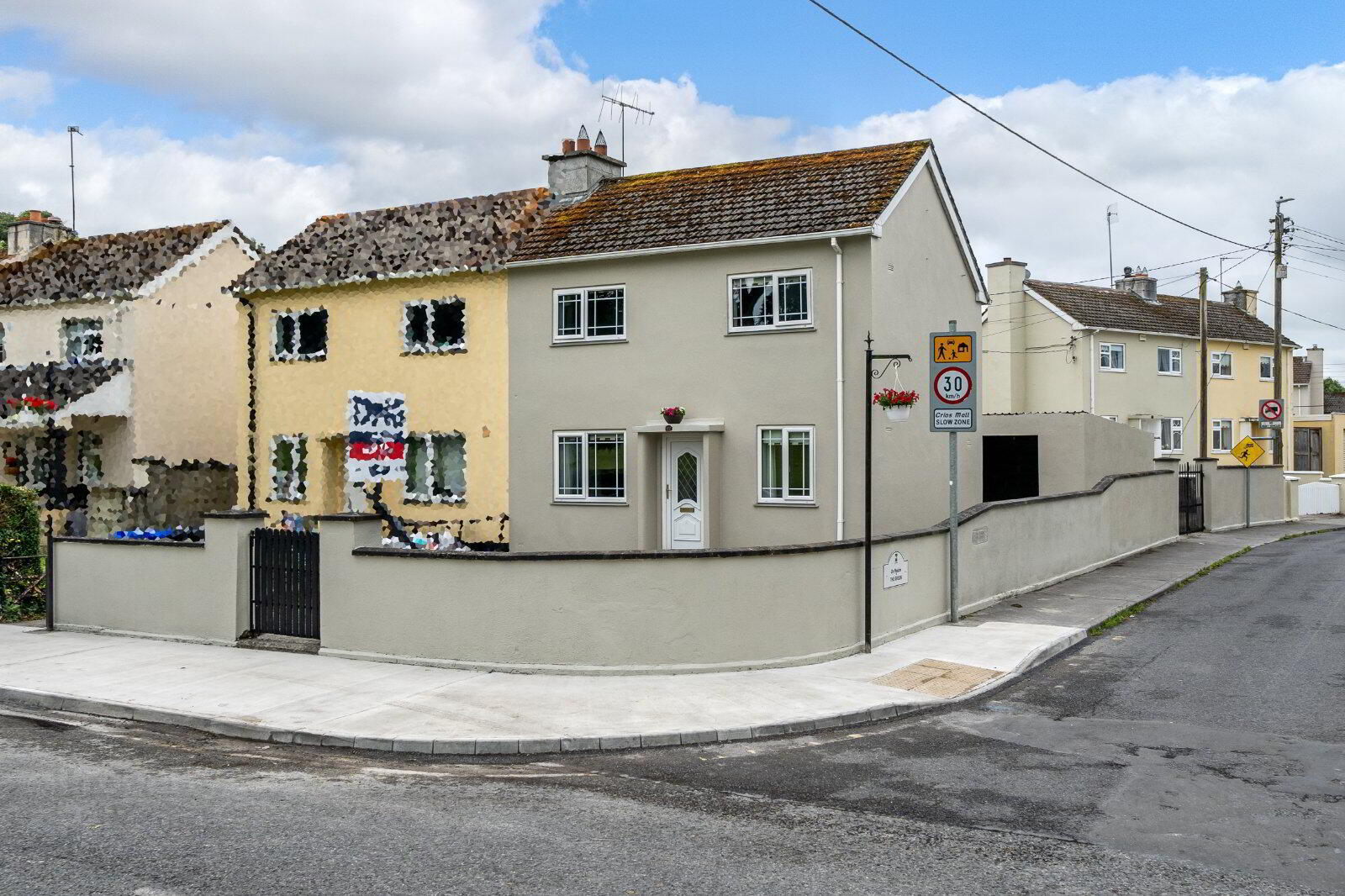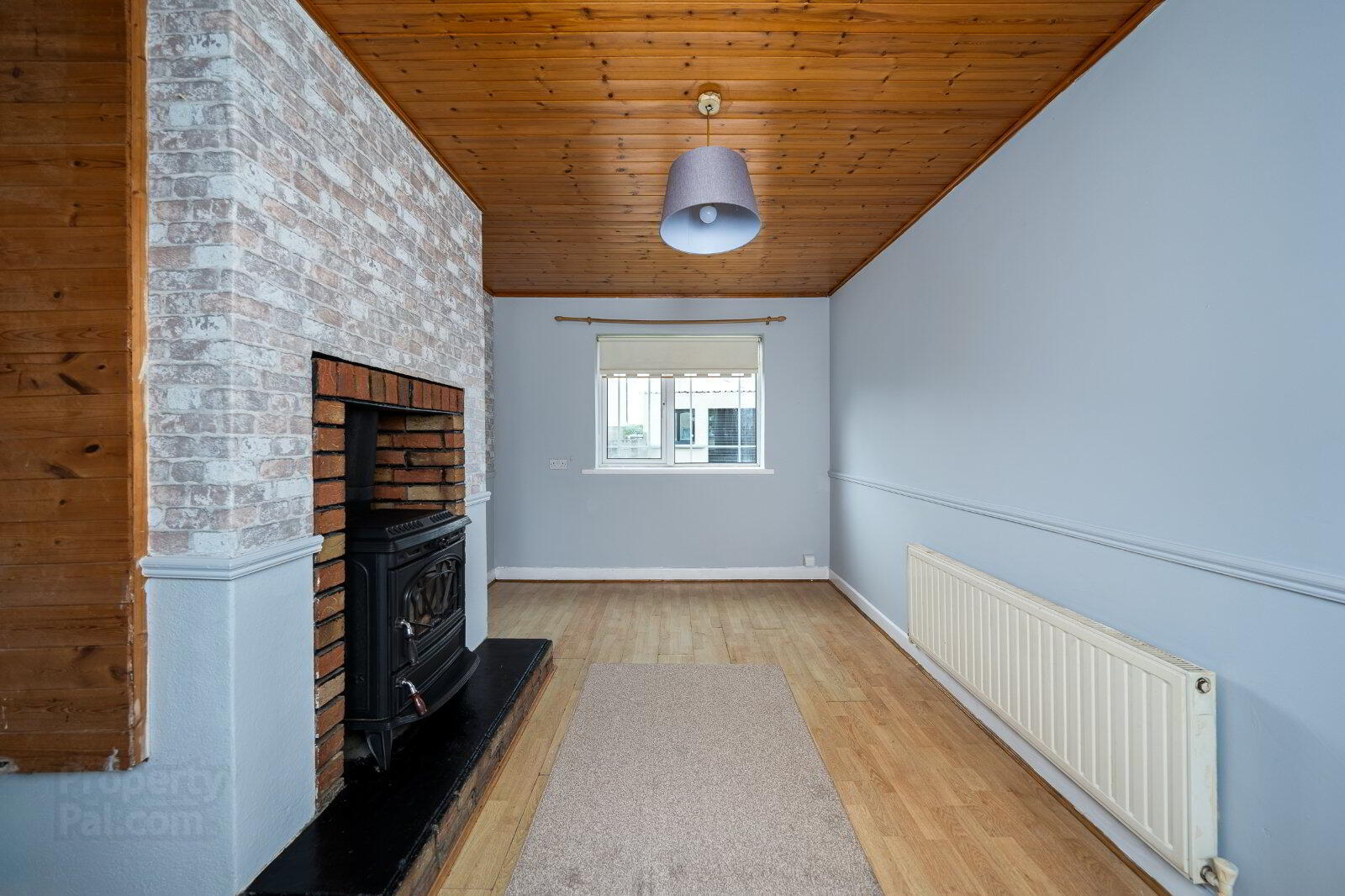


62 The Green,
Clara, R35TD56
2 Bed House
Asking Price €160,000
2 Bedrooms
1 Bathroom
1 Reception
Property Overview
Status
For Sale
Style
House
Bedrooms
2
Bathrooms
1
Receptions
1
Property Features
Tenure
Not Provided
Energy Rating

Property Financials
Price
Asking Price €160,000
Stamp Duty
€1,600*²
Rates
Not Provided*¹
Property Engagement
Views Last 7 Days
39
Views Last 30 Days
206
Views All Time
1,182
 DNG Kelly Duncan proudly presents to the market Number 62 The Green, a delightful two-bedroom semi-detached family home, ideally situated just off the town center with picturesque views of the Fair Green.
DNG Kelly Duncan proudly presents to the market Number 62 The Green, a delightful two-bedroom semi-detached family home, ideally situated just off the town center with picturesque views of the Fair Green. Positioned on a prime corner site, this property boasts gated side access and a solid block-built garage to the rear, offering significant potential for expansion, subject to necessary planning permissions.
The well-appointed accommodation includes an Entrance Hallway, Sitting Room, Open Plan Kitchen/Dining Room, and a convenient Utility/Rear Hallway. Upstairs, you'll find two generously sized Double Bedrooms and a Family Bathroom.
Enjoy the convenience of Clara town center just a short stroll away, with Clara train station only 700 meters from your doorstep.
To schedule a viewing, please contact sole selling agents, DNG Kelly Duncan, at 057 93 25050 or via email at [email protected]. Viewings are by appointment only.
Rooms
Entrance Hall
1.20m x 0.99m
Tiled floor, tongued & grooved pine ceiling, uPVC front door, carpet to stairs.
Sitting Room
4.30m x 2.80m
Light filled dual aspect with laminate timber flooring, solid fuel stove with back boiler and feature brick surround, dado rail, radiator, ample sockets & phone point.
Kitchen/Dining Room
5.01m x 2.35m
Again light filled dual aspect with tiled floor, fitted kitchen complete with breakfast counter, tiled splash back, electric cooker and fitted water softener.
Utility Room/Rear Hallway
3.05m x 0.99m
Tiled floor, tongued & grooved pine ceiling, uPVC rear door, timed heating controls, plumbed for washing machine.
Landing
2.01m x 0.94m
Carpet continued from stairs, landing window, tongued & groove pine ceiling, attic access.
Bedroom 1
4.30m x 2.84m
Dual aspect with carpet, radiator, tongued & grooved pine ceiling, access to hot press which is shelved.
Bedroom 2
3.36m x 2.40m
Front aspect with carpet, radiator, fitted wardrobe, tongued & grooved pine ceiling.
Bathroom
2.00m x 1.50m
Laminate timber flooring, tiled walls, electric power shower, wash hand basin, toilet, radiator, window, globe light & extractor fan.


