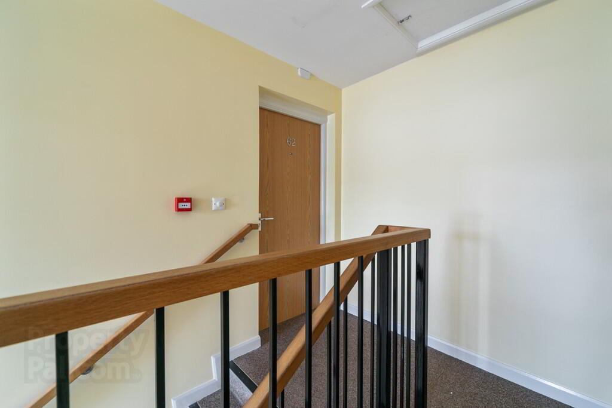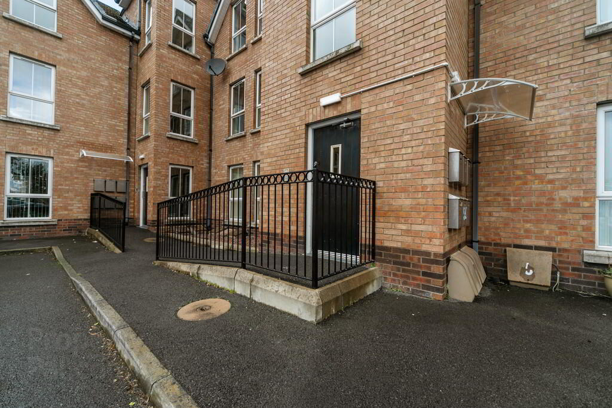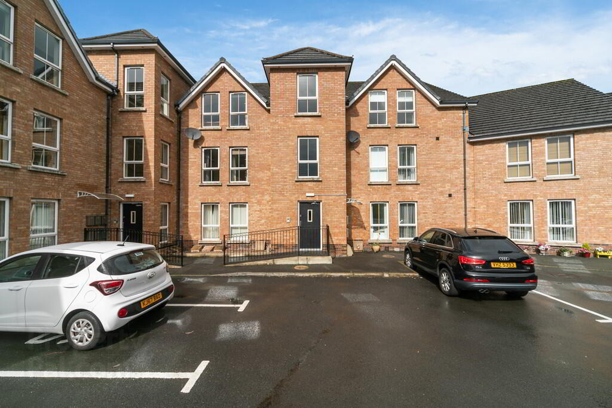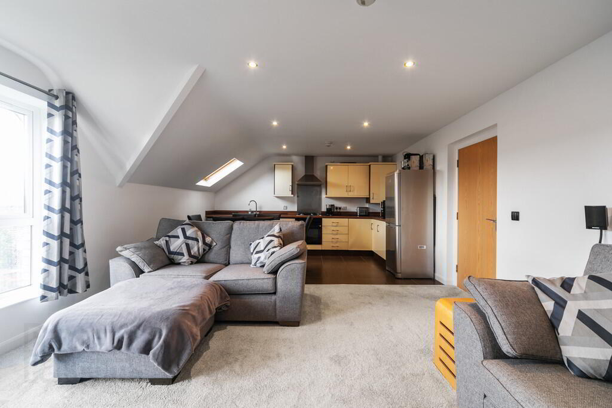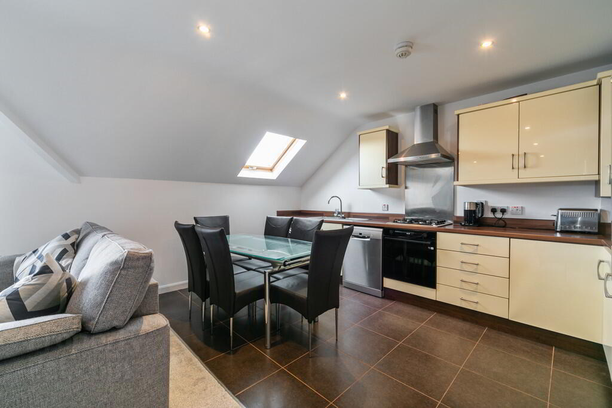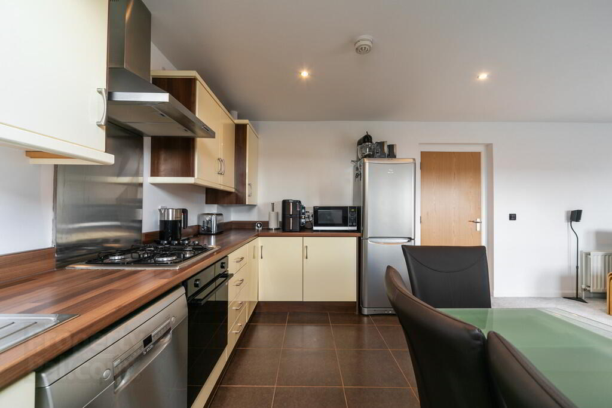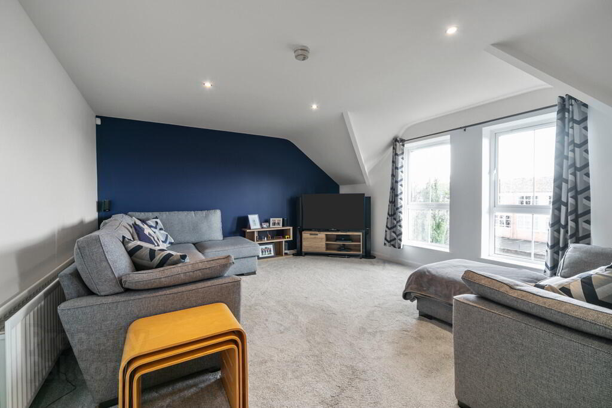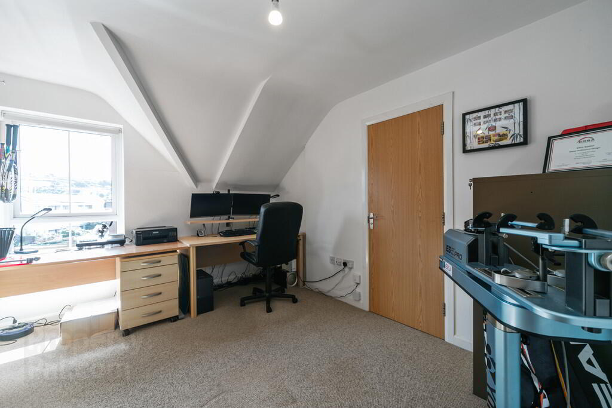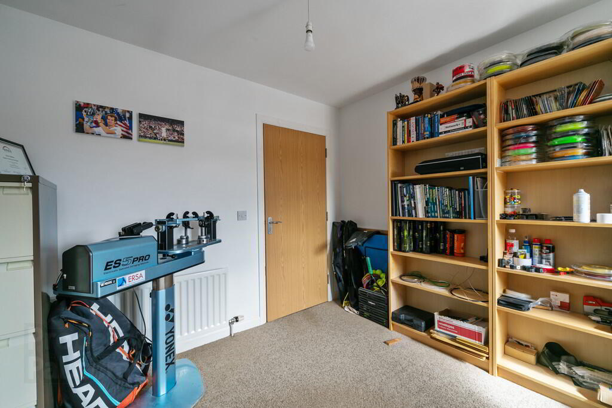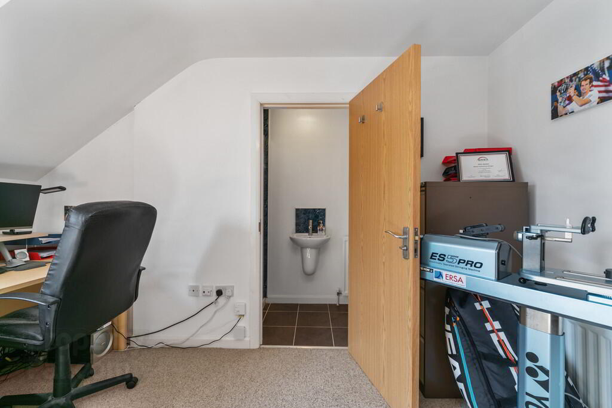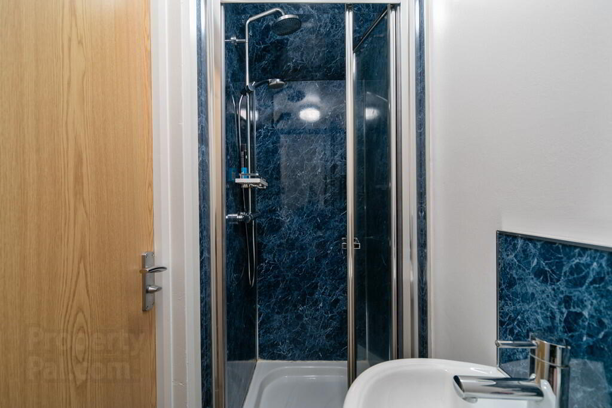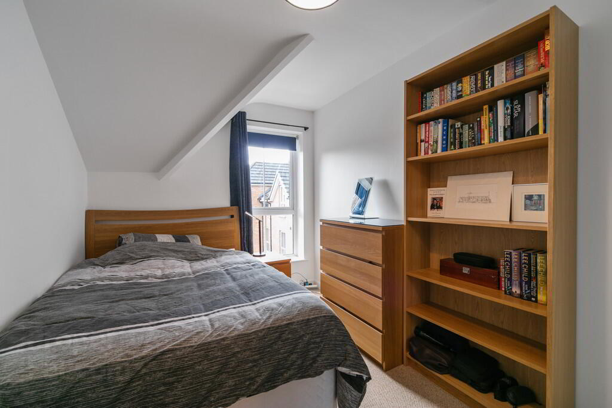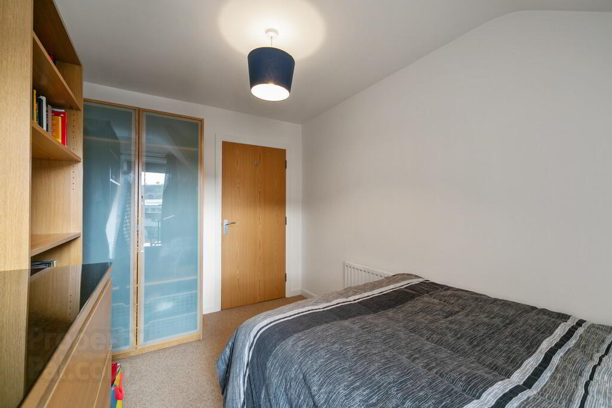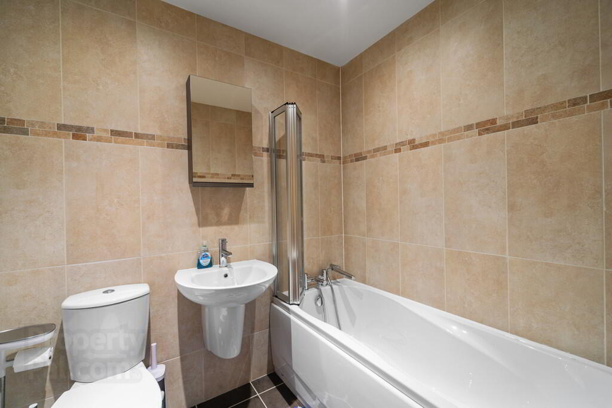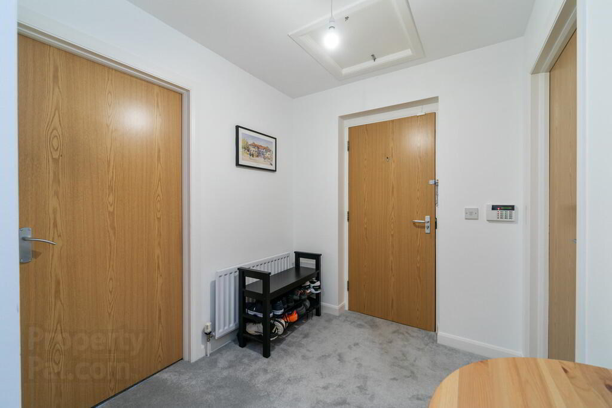62 Montgomery Chase,
Belfast, BT6 9GQ
2 Bed Apartment
Sale agreed
2 Bedrooms
2 Bathrooms
1 Reception
Property Overview
Status
Sale Agreed
Style
Apartment
Bedrooms
2
Bathrooms
2
Receptions
1
Property Features
Tenure
Not Provided
Energy Rating
Broadband
*³
Property Financials
Price
Last listed at Offers Over £165,000
Rates
£1,091.76 pa*¹
Property Engagement
Views Last 7 Days
44
Views Last 30 Days
241
Views All Time
5,404
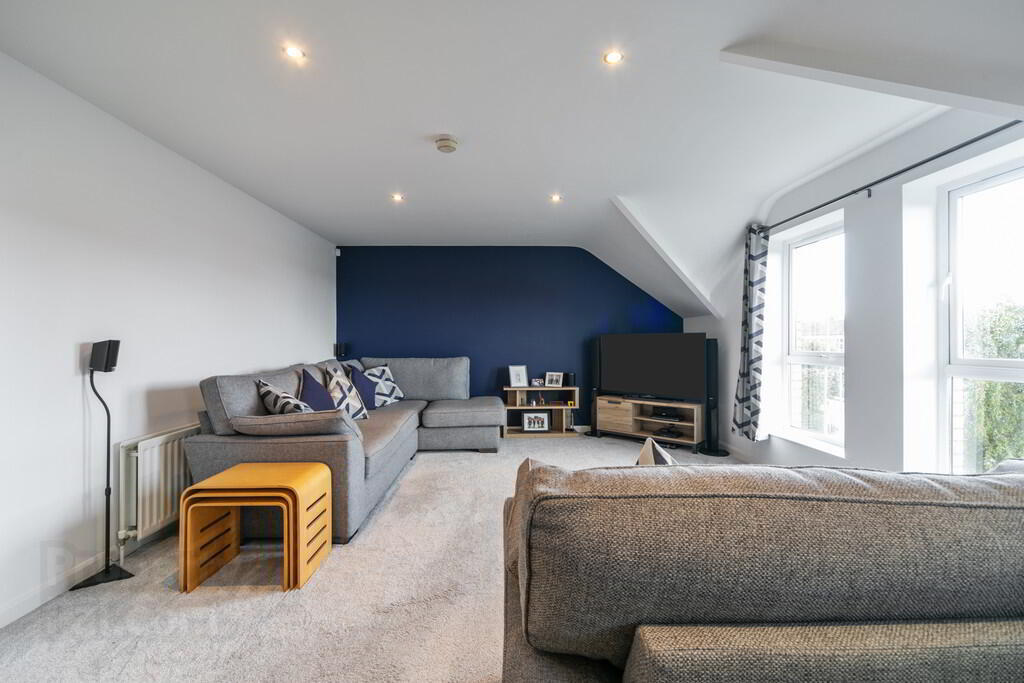
Features
- Bright & Spacious Top Floor Apartment
- Two Well Proportioned Bedrooms - Main Bedroom Ensuite
- Fantastic Open Plan Kitchen / Living / Dining Room
- Main Bathroom
- uPVC Double Glazed Throughout & Gas Central Heating
- Two Storage Cupboards & Private Roof Space
- Secure Allocated Parking
- Communal Gardens
- Conveniently Located For Local Amenities and Easy Access In And Out Of City Centre
Externally the property benefits from communal gardens, a secure car park and a designated parking space. There is also visitor parking available.
Located just off the popular Cregagh Road with local amenities, schools and public transport to and from the city centre and Forestside shopping centre all close by.
COMMUNAL ENTRANCE HALL Stairs to second floor...
Hardwood front door into...
ENTRANCE HALL Two storage cupboards. Access to private roof space.
KITCHEN / LIVING / DINING 25' 11" x 15' 3" (7.921m x 4.650m) Range of high and low level units with formica worktop, matching upstand and stainless steel sink unit with mixer taps. Integrated oven, four ring gas hob with stainless steel splashback and extractor hood. Space for dishwasher and plumbed for washing machine. Space for fridge freezer. Tiled floor in kitchen area and carpeted in living area. Velux window.
MAIN BEDROOM 12' 3" x 9' 11" (3.747m x 3.041m)
ENSUITE Shower enclosure with thermostatic shower unit. PVC cladding. Low flush wc. Wall mounted wash hand basin with mixer tap and splash back. Extractor fan. Tiled floor.
BEDROOM TWO 12' 3" x 7' 11" (3.754m x 2.431m)
BATHROOM Panelled bath with mixer taps and shower attachment. Low flush wc. Wall mounted wash hand basin with mixer tap. Fixed mirror cabinet. Tiled floor. Part tiled walls. Extractor fan.
OUTSIDE Communal gardens. Allocated parking and visitor parking.


