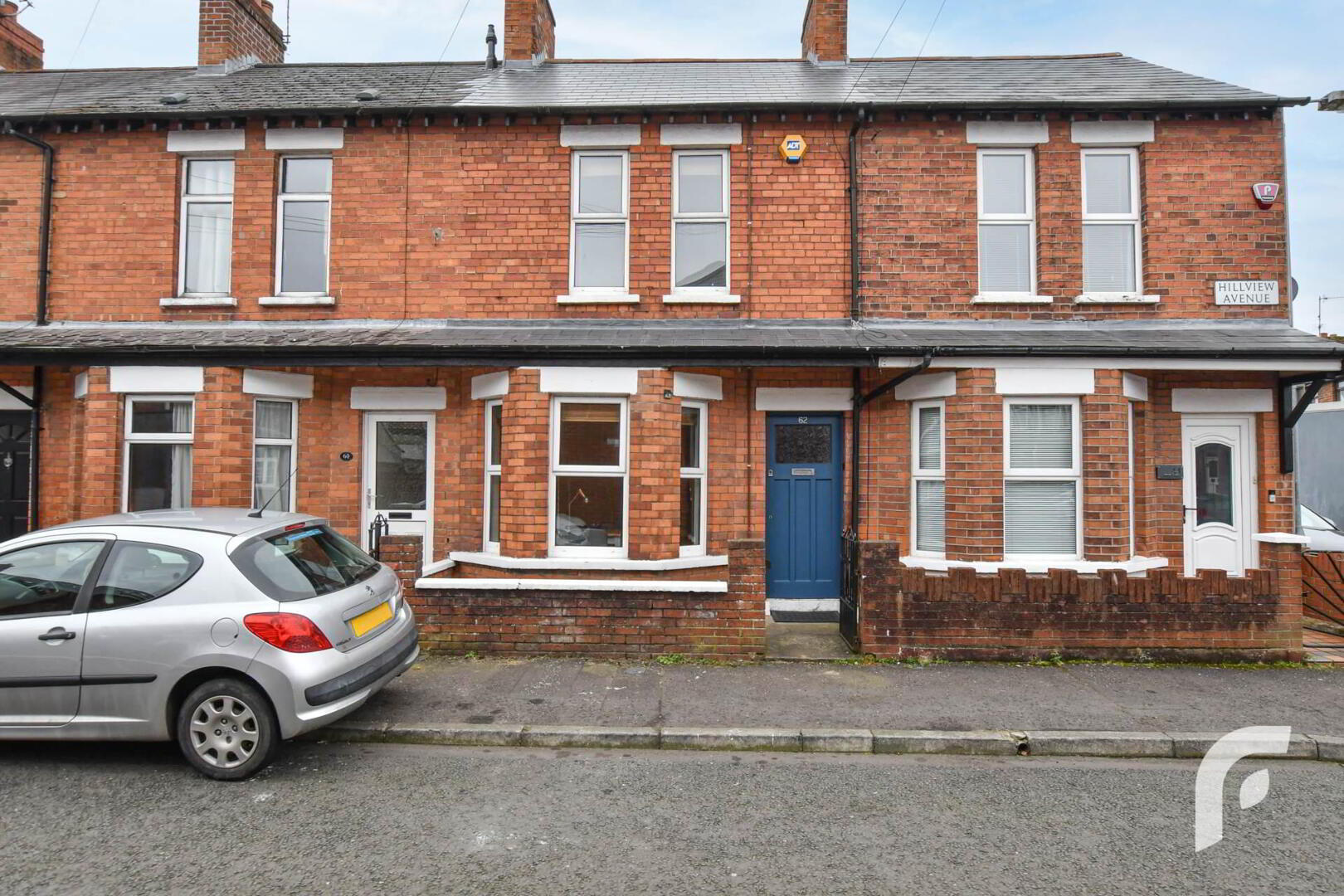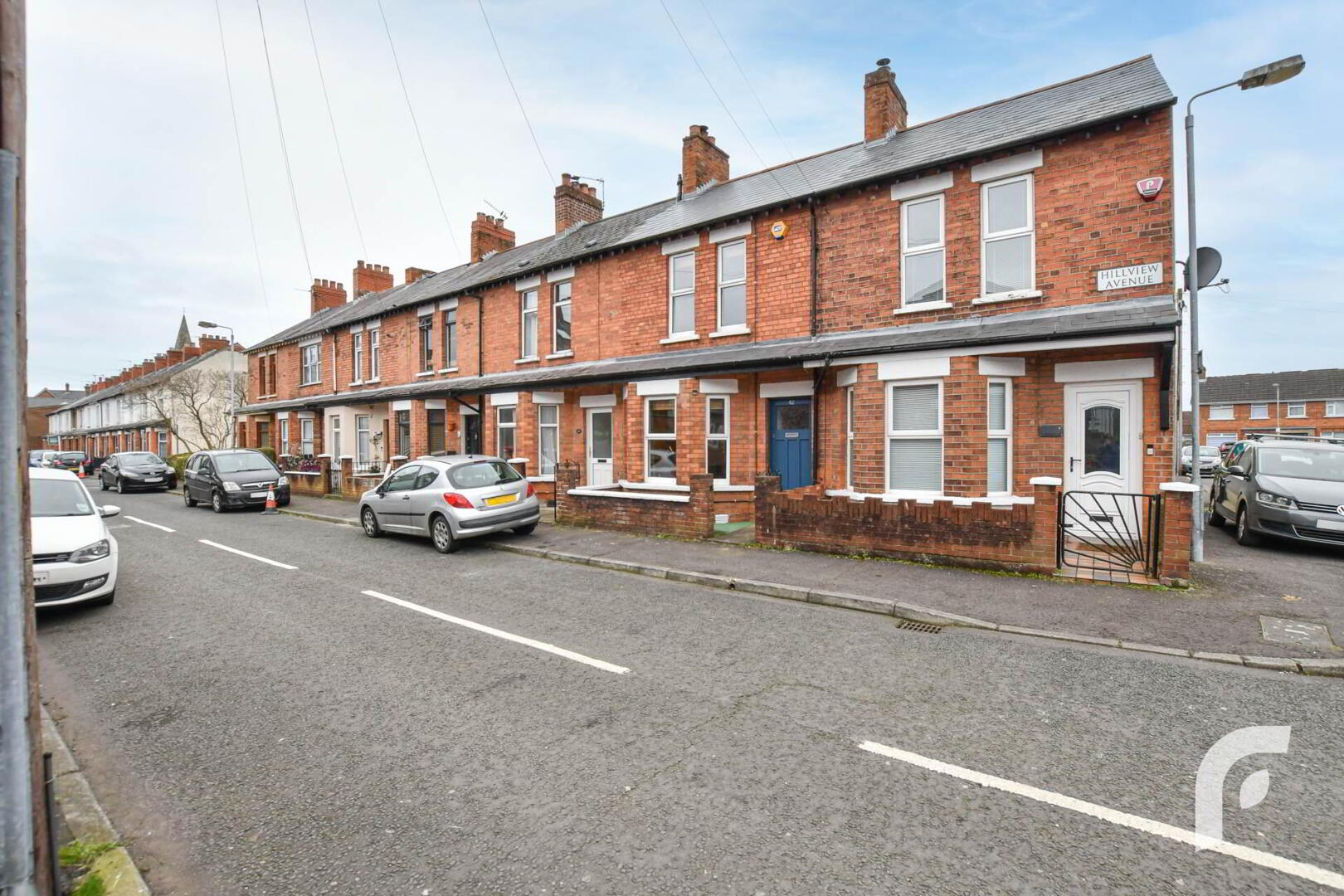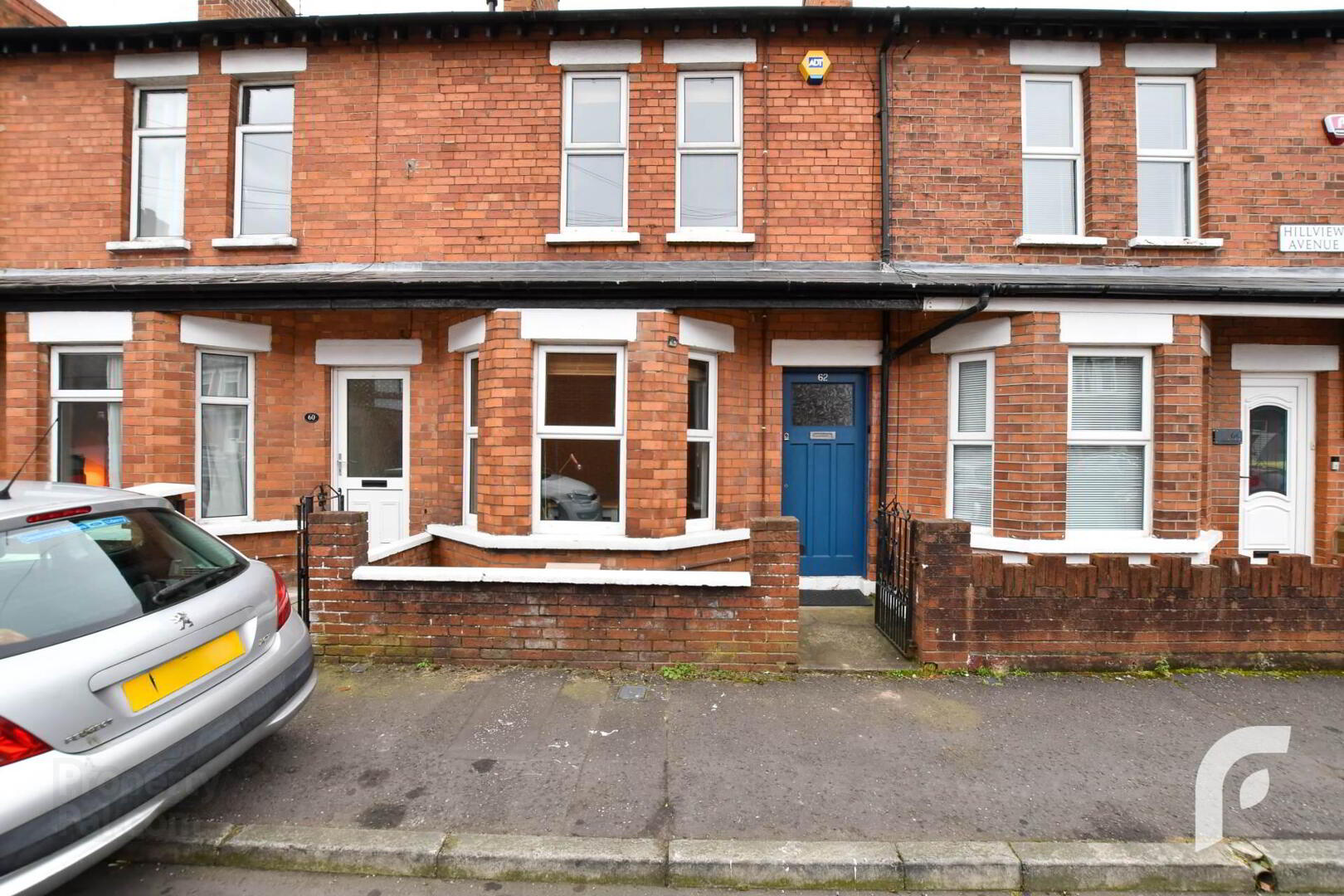


62 Hillview Avenue,
Belfast, BT5 6JR
2 Bed Terrace House
Offers Around £180,000
2 Bedrooms
1 Bathroom
2 Receptions
Property Overview
Status
For Sale
Style
Terrace House
Bedrooms
2
Bathrooms
1
Receptions
2
Property Features
Tenure
Freehold
Heating
Gas
Broadband
*³
Property Financials
Price
Offers Around £180,000
Stamp Duty
Rates
£864.31 pa*¹
Typical Mortgage
Property Engagement
Views All Time
1,444

Features
- Beautifully maintained mid-terrace house
- Red-brick property
- Two well-allocated double bedrooms
- Two separate reception rooms
- Modern fitted kitchen
- Modern four-piece bathroom suite
- Fully floored attic space with pull-down ladder
- Gas fired central heating + uPVC windows with double glazing
- Rear yard area with decking
- Popular area of Belfast with convenient transport links + amenities nearby
Internally, the property comprises hallway through to living room, separate dining room, kitchen, and under-stairs storage cupboard. Upstairs boasts two well allocated double bedrooms and a modern four-piece bathroom suite. Further beneficial attributes include a fully-floored attic space with pull-down ladders, outdoor utility space with light & power, gas fired central heating, and rear yard with decking.
This home is perfect for a first-time buyer couple or a professional individual seeking an atmospheric neighbourhood to settle down in. Early inspection is highly encouraged as properties in this postcode don`t stay on the market for long!
-
Hallway- 3`2` x 13`4`
Living Room - 11`10` x 10`11` - multi-fuel burning stove, wooden flooring.
Dining Room - 10`10` x 10`11` - feature fireplace, wooden flooring.
Storage - 3` x 5`5`
Kitchen - 13` x 6`10` - good range of high and low-level wooden units, contrasting worktops, integrated oven/grill with electric hob and overhead extractor fan, stainless steel sink with mixer tap and draining board, tile splashback, tiled flooring.
Outdoor Utility - 5` x 3`1` - light & power.
Landing - 15`1` x 6`9` - carpet flooring.
Bedroom 1 - 14`7` x 9`7` - laminate flooring.
Bedroom 2 - 10`11` x 9`1` - ladder access to fully-floored attic space, laminate flooring.
Bathroom - 6`9` x 8`11` - modern four piece white suite with separate shower and stand-alone bath, tiled flooring.
-
*EPC Pending*
Notice
Please note we have not tested any apparatus, fixtures, fittings, or services. Interested parties must undertake their own investigation into the working order of these items. All measurements are approximate and photographs provided for guidance only.






