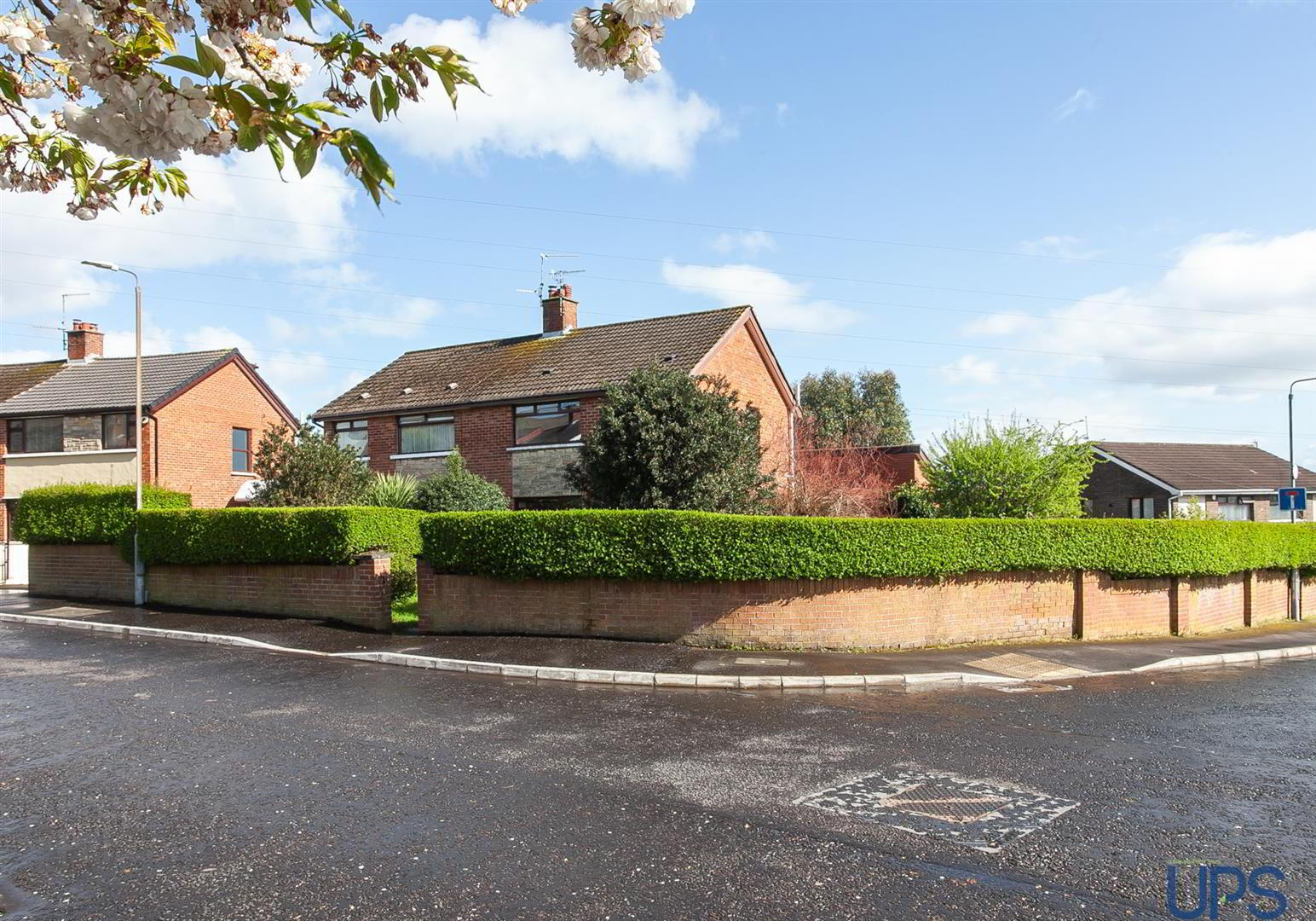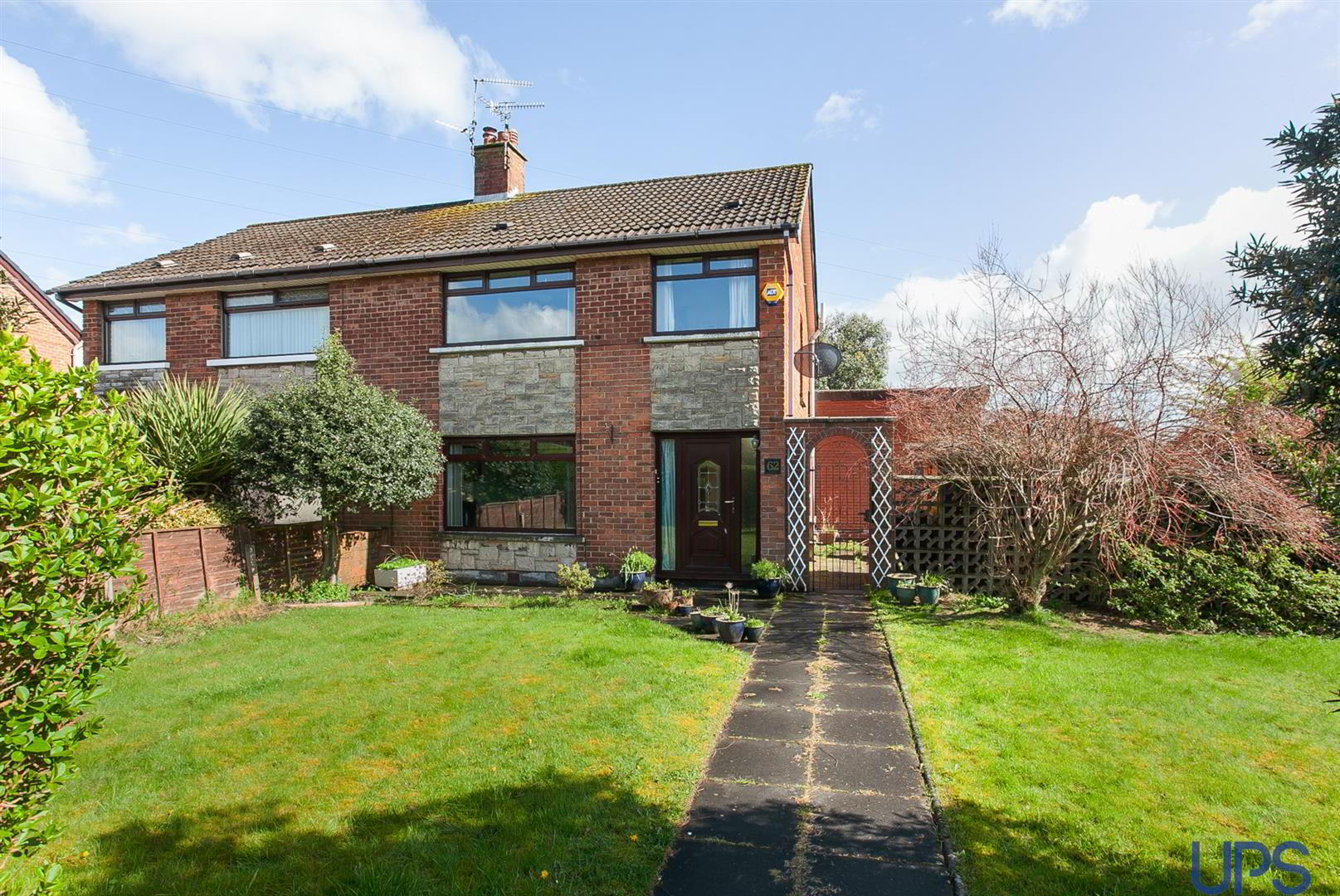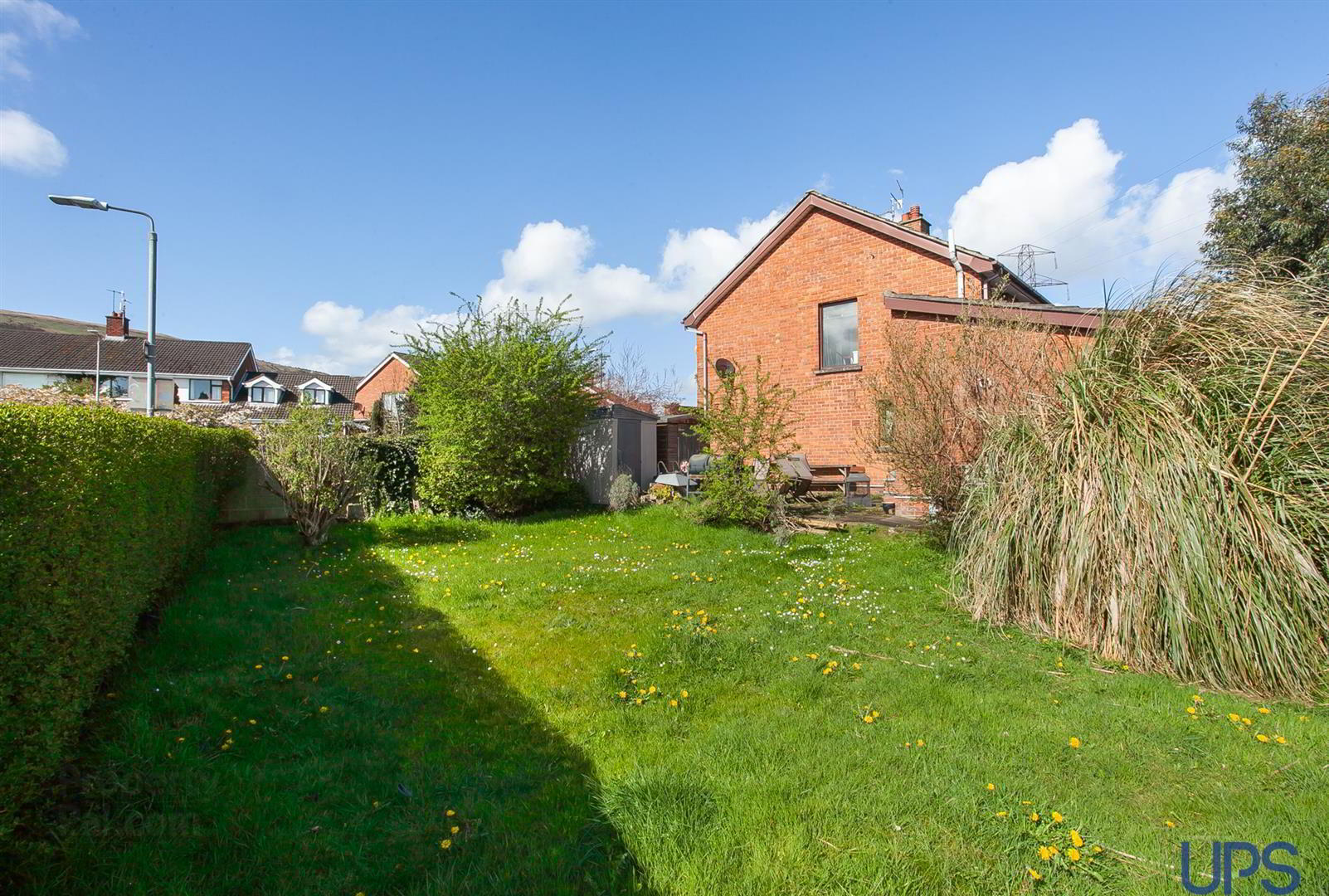


62 Coolnasilla Park East,
Glen Road, Belfast, BT11 8LA
3 Bed Semi-detached House
Sale agreed
3 Bedrooms
1 Bathroom
2 Receptions
Property Overview
Status
Sale Agreed
Style
Semi-detached House
Bedrooms
3
Bathrooms
1
Receptions
2
Property Features
Tenure
Leasehold
Energy Rating
Broadband
*³
Property Financials
Price
Last listed at Offers Over £249,950
Rates
£1,501.17 pa*¹
Property Engagement
Views Last 7 Days
111
Views Last 30 Days
912
Views All Time
8,818

Features
- Extended semi detached home with sizeable living space extending to around an impressive 1169sq ft.
- Three bedrooms and a developed roofspace.
- Two separate reception rooms.
- Extended kitchen with dining area and separate utility area with access to a downstairs w.c.
- Shower room on first floor.
- Off road carparking to a detached garage.
- Gas fired central heating / Upvc double glazing.
- Extensive corner position with potential to extend further subject to normal consent.
- Close to lots of schools, shops and transport routes along with an abundance of amenities in Andersonstown including state-of-the-art leisure facilities plus much more.
- Established location and we have no hesitation in recommending viewing.
The home is ideally located within this preferred residential location just off the established Glen Road and therefore benefits from tremendous doorstep convenience, including accessibility to lots of nearby schools, shops, and transport links, as well as an abundance of amenities in Andersonstown, along with state-of-the-art leisure facilities and the Glider service, to name a few.
Three bedrooms and a developed roof space, together with a shower room, complete the upper-floor living.
On the ground floor, there is a spacious and welcoming entrance hall and two separate reception rooms, including an impressive extended family room with access to enclosed gardens. There is also an extended kitchen with a dining area and a separate utility room with access to a downstairs WC.
Off-road car parking to a detached garage and gas-fired central heating, as well as Upvc double glazing and an extensive, mature, and well-maintained rear garden with patio and an additional extensive side garden with patio, complement this superior home further.
A home must be seen to be fully appreciated, and we have no hesitation in recommending an early viewing to avoid disappointment
- GROUND FLOOR
- Upvc double glazed front door to;
- SPACIOUS ENTRANCE HALL
- Solid wooden floor.
- LOUNGE 3.63m x 3.28m (11'11 x 10'9 )
- Wooden effect strip floor.
- EXTENDED LIVING ROOM 5.84m x 3.23m (19'2 x 10'7)
- Solid wooden floor, Upvc double glazed sliding patio door to gardens.
- EXTENDED KITCHEN / DINING AREA 6.35m x 4.60m (20'10 x 15'1)
- Range of high and low level units, sink x 2 plus 1/2 bowl, tiled floor, open to dining space.
- SEPARATE UTILITY
- Gas boiler.
- DOWNSTAIRS W.C
- Low flush w.c, pedestal wash hand basin, tiled walls.
- FIRST FLOOR
- SHOWER ROOM
- Shower cubicle, electric shower unit, low flush w.c, wash hand basin and storage unit, storage cupboard, towel warmer, tiled floor, pvc panelled walls and ceiling.
- BEDROOM 1 3.76m x 2.49m (12'4 x 8'2)
- Wooden effect strip floor, excellent range of built-in mirrored slide robes.
- BEDROOM 2 3.25m x 3.18m (10'8 x 10'5)
- BEDROOM 3 2.49m x 2.34m (8'2 x 7'8)
- LANDING
- Access to;
- ROOFSPACE
- Excellent storage.
- OUTSIDE
- Mature, well maintained, extensive rear garden and patio, side garden and additional patio, garden to front, parking to;
- DETACHED GARAGE
- Electric remote controlled door.



