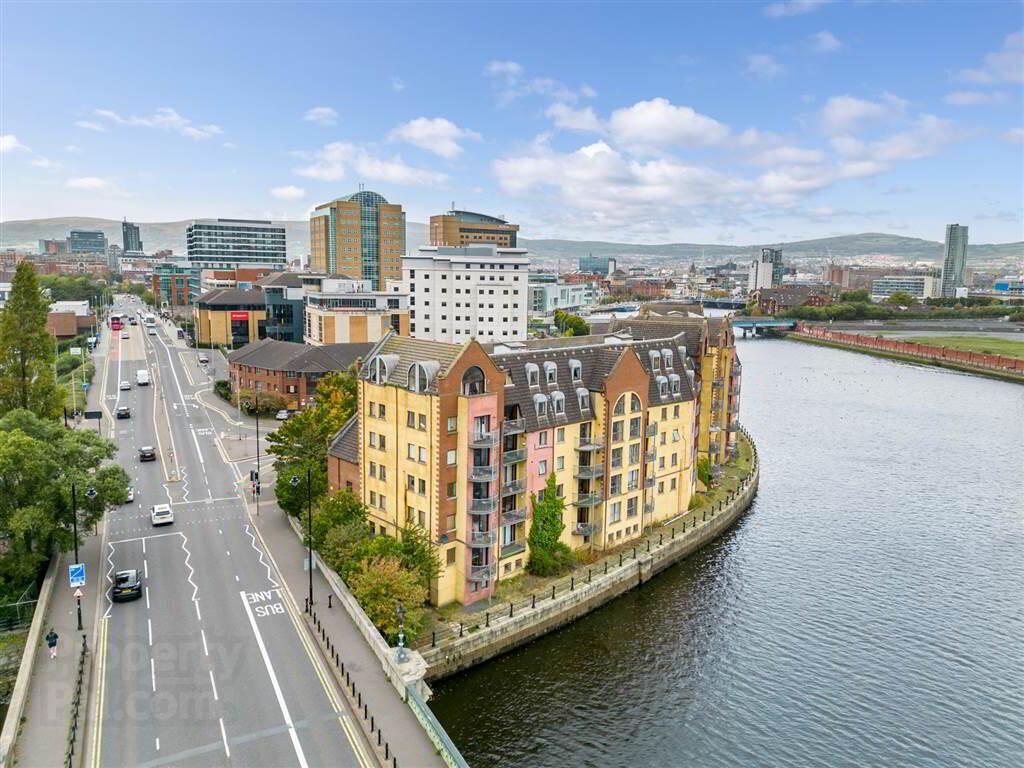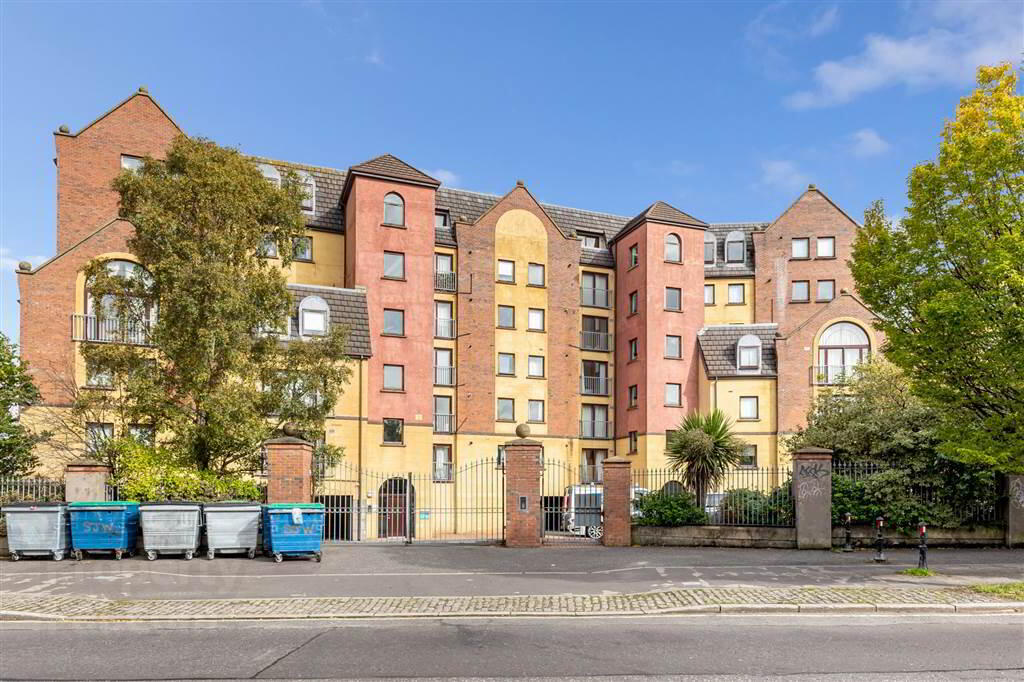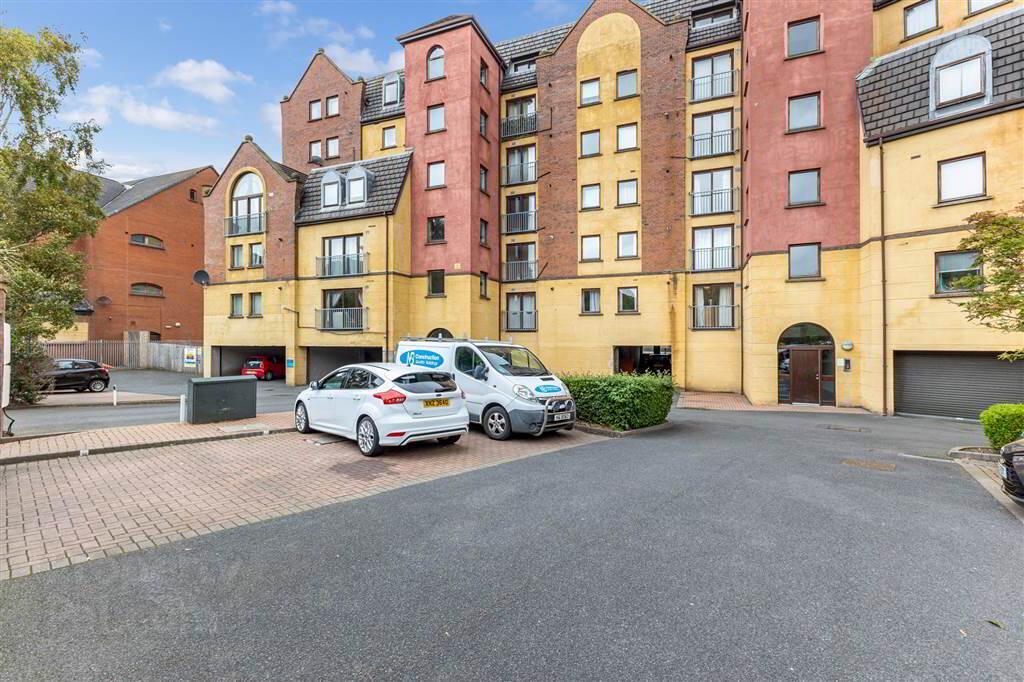


37 St Johns Wharf, 1-3 Laganbank Road,
Belfast, BT1 3LT
2 Bed Apartment
Offers Around £225,000
2 Bedrooms
1 Bathroom
1 Reception
Property Overview
Status
For Sale
Style
Apartment
Bedrooms
2
Bathrooms
1
Receptions
1
Property Features
Tenure
Leasehold
Energy Rating
Heating
Gas
Broadband
*³
Property Financials
Price
Offers Around £225,000
Stamp Duty
Rates
£1,137.25 pa*¹
Typical Mortgage
Property Engagement
Views Last 7 Days
285
Views Last 30 Days
1,912
Views All Time
26,882

Features
- Spacious Apartment on the River Lagan
- Sought After Belfast City Centre Location
- Two Well Proportioned Double Bedrooms
- Large, Open Plan Living and Dining Area
- Balcony Overlooking River Lagan
- Modern High Gloss Kitchen with Appliances
- Shower Room with Contemporary White Suite
- Gas Fired Central Heating System
- uPVC Double Glazed Windows Throughout
- TWO Allocated Parking Spaces
- Walking Distance to Shops, Cafes and Restaurants
- Next to Lanyon Place Train Station
Apartment 37 is locate on the first floor, accessed via elevator and stairs and comprises an inviting entrance hall, a very impressive open plan living/dining area with large river view windows and patio doors to balcony. The open plan kitchen is fitted with high gloss units and a range of integrated appliances. There are two well proportioned bedrooms and a shower room with contemporary white suite.
This property comes with two car parking spaces as the sellers previously purchased an additional space in the underground car park.
Further information:
Lease Length: 999 years from 12th October 2000
Ground Rent: £0.05p per annum
Management Company: McGuinness Fleck
Service Charge: c. £1,000 per annum
Ground Floor
- COMMUNAL ENTRANCE:
- Entrance door to communal entrance hall, staircase/elevator to...
First Floor
- ENTRANCE HALL:
- Entrance door, solid wooden flooring, storage cupboard.
- OPEN PLAN LIVING AND DINING ROOM
- 6.3m x 5.8m (20' 8" x 19' 0")
Double glazed French doors to balcony with views over the River Lagan, solid wooden flooring, opening onto... - KITCHEN:
- Range of fully fitted high gloss units and laminate worktops, double bowl sink unit with mixer tap, integrated electric oven, five ring gas hob, extractor fan over, plumbed for washing machine, space for fridge-freezer.
- BEDROOM (1):
- 4.4m x 3.m (14' 5" x 9' 10")
Built-in double wardrobe, carpeted floor. - BEDROOM (2):
- 4.3m x 2.7m (14' 1" x 8' 10")
Carpeted floor. - SHOWER ROOM:
- White suite comprising low flush W.C., wash hand basin with waterfall style mixer tap and vanity unit under, shower cubicle with thermostatic shower unit, towel radiator, ceramic tiled floor.
Outside
- Gated entrance to development, one allocated parking space in main outdoor car park and one allocated parking space in underground car park.
Directions
St. Johns Wharf is located on Laganbank Road in Belfast's city centre.

Click here to view the video




