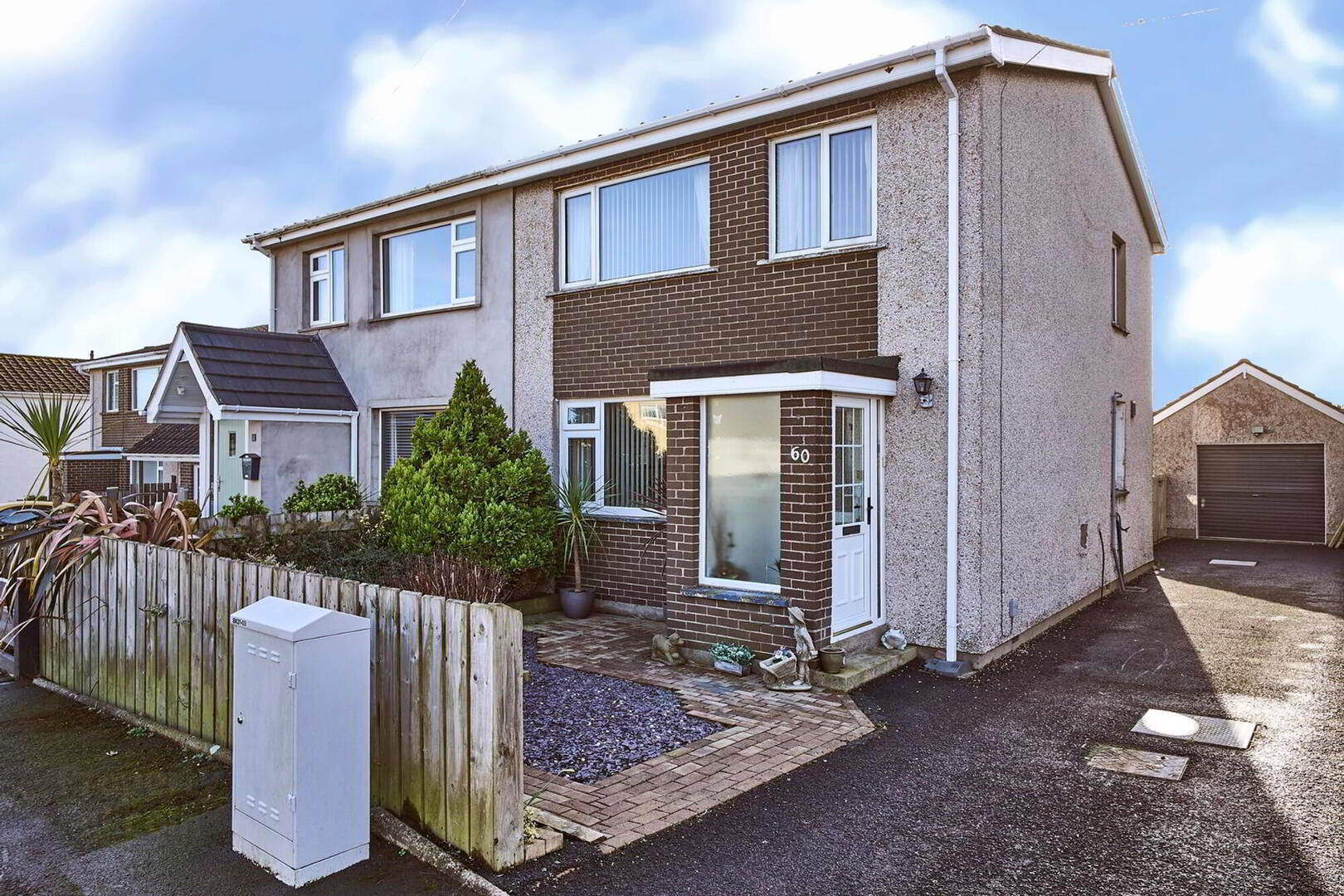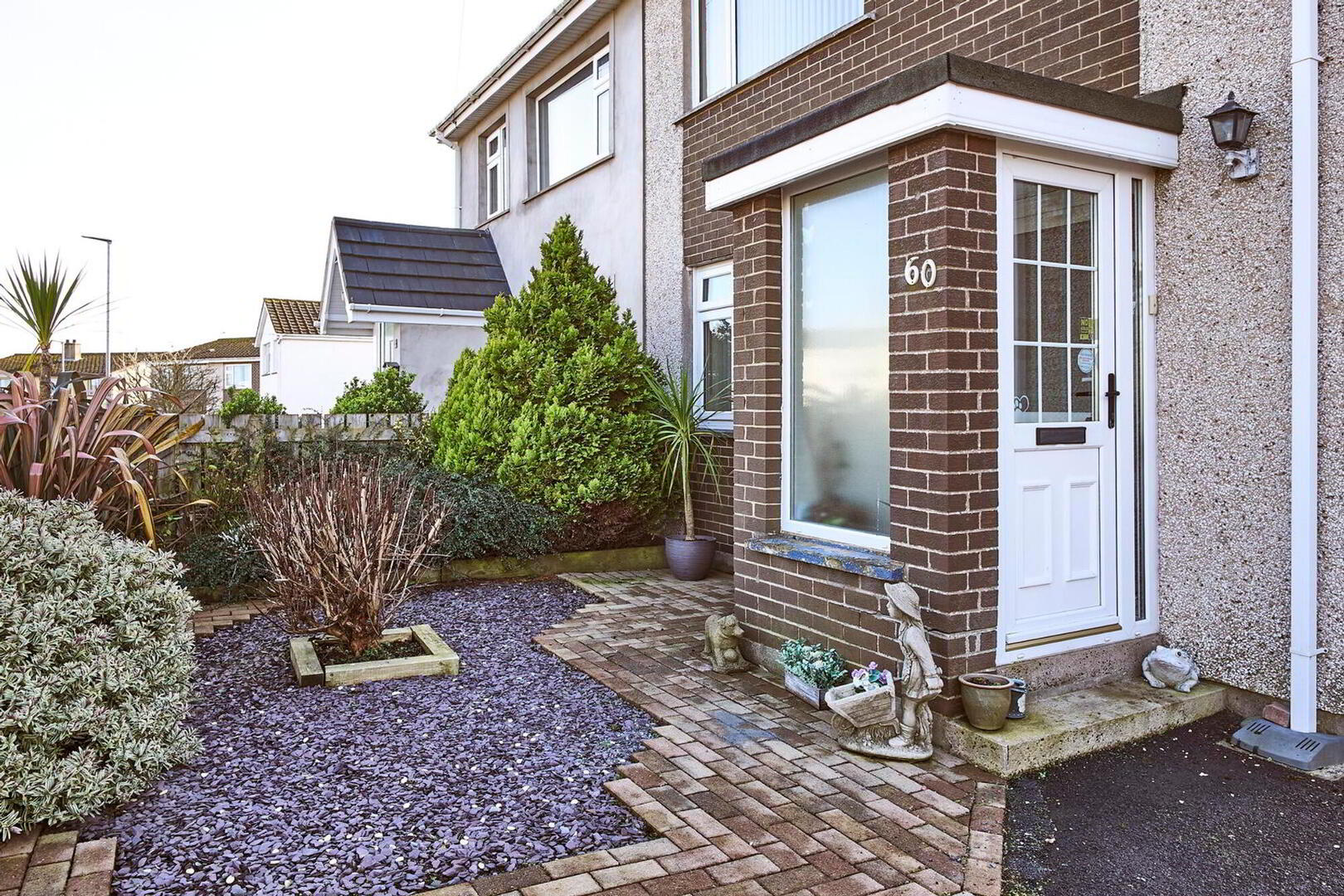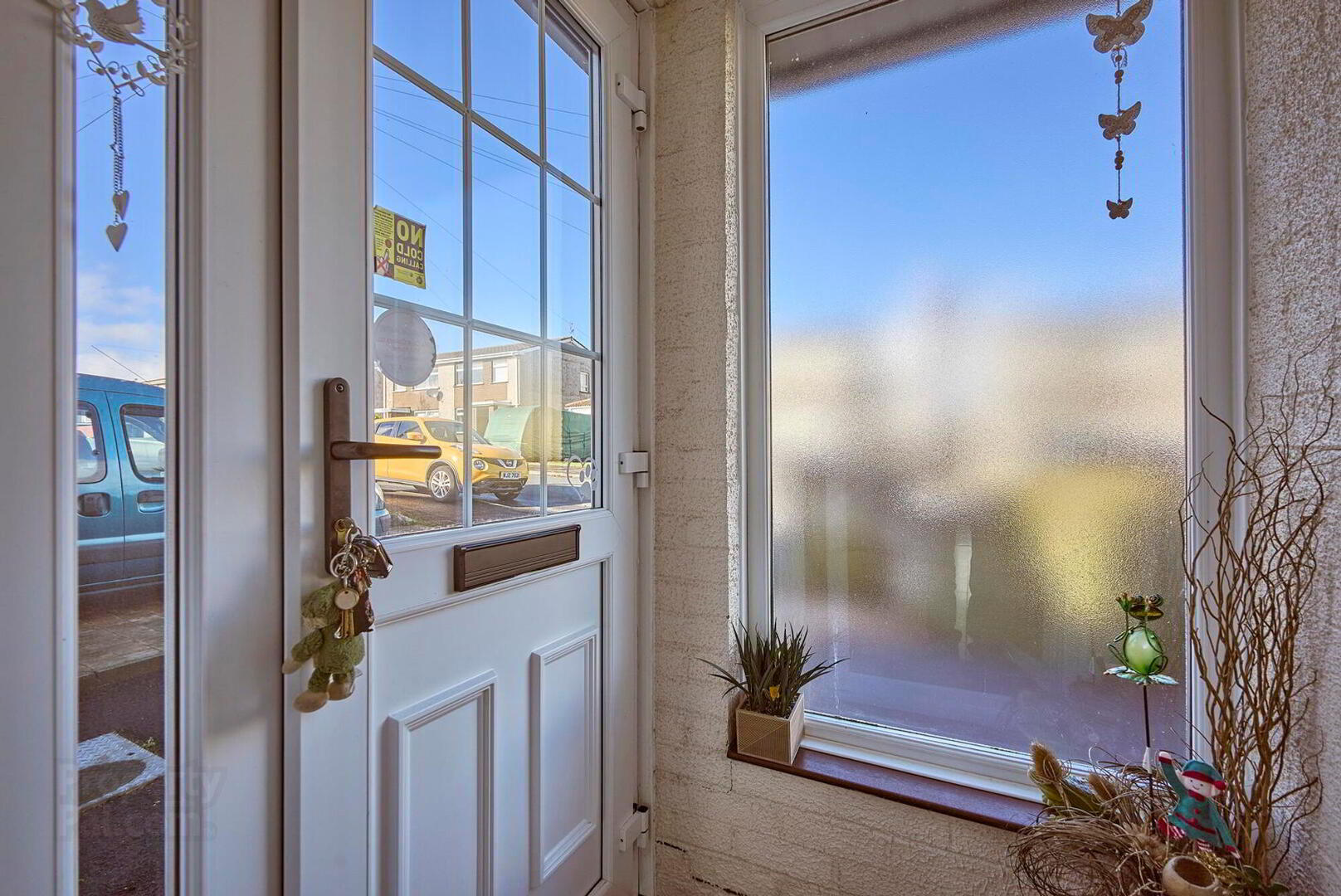


60 Towerview Avenue,
Bangor, BT19 6BT
3 Bed Semi-detached House
Sale agreed
3 Bedrooms
2 Receptions
Property Overview
Status
Sale Agreed
Style
Semi-detached House
Bedrooms
3
Receptions
2
Property Features
Tenure
Not Provided
Energy Rating
Broadband
*³
Property Financials
Price
Last listed at Offers Around £150,000
Rates
£913.70 pa*¹
Property Engagement
Views Last 7 Days
35
Views Last 30 Days
145
Views All Time
6,292

Features
- Beautifully Presented Semi Detached Home
- Superb Views Over Fields & Countryside From Rear
- Lounge With Electric Fire
- Dining Area With Doors To Conservatory
- Kitchen Open Plan To Dining Area
- Three First Floor Bedrooms
- Three Piece White Bathroom Suite
- Oil Fired Central Heating
- Solar Panels Linked To Hot Water
- Garage / Off Road Parking
- Easily Maintained Garden to Front & South Facing To Rear
- Walking Distance Of Local Shops & Towerview Primary School
Beautifully presented semi detached home with stunning views overlooking countryside to the rear. Located in the ever popular Towerview area, within walking distance of Towerview primary school and convenient to local shopping at Ballymaconnell Road and Ashbury Avenue while Ballyholme and Bangor City Centre are a short car ride away as are the ring roads for those commuting to Belfast.
The accommodation comprises lounge with electric fire, dinng room with sliding doors to conservatory, kitchen, three first floor bedrooms (master with double built in robe and shower cubicle) and a three piece bathroom suite. Outside there is a garage, off road parking and easily maintained gardens to front and enclosed to rear.
Demand will be high for such a bright and well presented home within this much sought after area and viewing is essential to appreciate the views peace and tranquillity from the rear.
Ground Floor
- Entrance Porch
- Tiled floor.
- Entrance Hall
- Laminate wood flooring, under stairs storage, cloaks cupboard.
- Lounge
- 3.33m x 4.24m (10'11" x 13'11")
Free standing electric fire. - Dining Area
- 2.57m x 3.12m (8'05" x 10'03")
Laminate wood flooring, sliding door to conservatory. - Conservatory
- 2.31m x 2.51m (7' 7" x 8' 3")
Overlooking fields, tiled floor, French doors to garden. - Kitchen
- 2.49m x 3.25m (8'02" x 10'08")
Single drainer sink unit with mixer tap, range of high and low level units, formica work surfaces, plumbed for washing machine, housing fridge/freezer, laminate wood flooring, wall tiling. - Rear Porch
- Tiled floor.
First Floor
- Landing
- Hot press - hot water linked to solar panels.
Access to roof space. - Master Bedroom
- 2.49m x 4.42m (8'02" x 14'06")
Countryside views. Plus double built in robe. Shower cubicle with independent electric shower unit, extractor fan. - Bedroom Two
- 2.72m x 3.1m (8'11" x 10'02")
- Bedroom Three
- 2.08m x 2.31m (6'10" x 7'07")
- Bathroom
- White suite comprising panelled bath, pedestal wash hand basin, low flush wc, fully tiled walls, down lighting.
Outside
- Detached Garage
- Enclosed, easily maintained south facing rear garden overlooking fields laid out in paving and decking.
Bin store. Plastic oil storage tank.
Directions
From East Circular Road into Ballymaconnell Road South, take second left into Towerview, left into Towerview Crescent and first right into Towerview Avenue.




