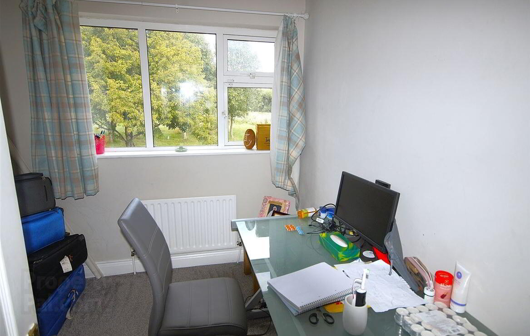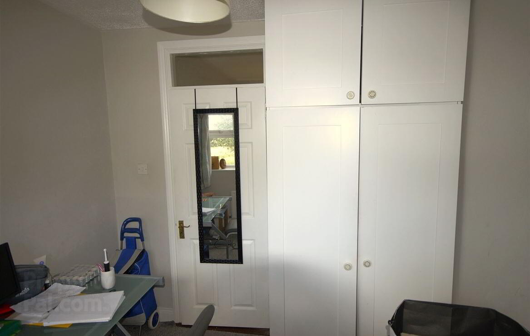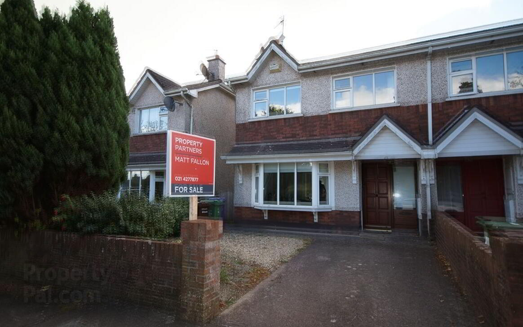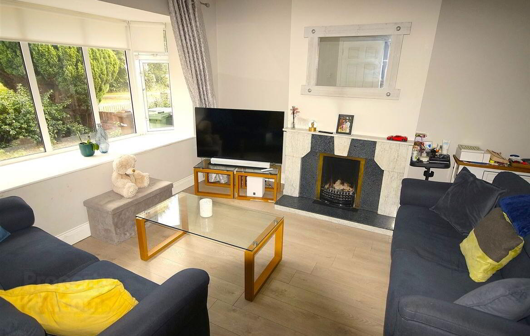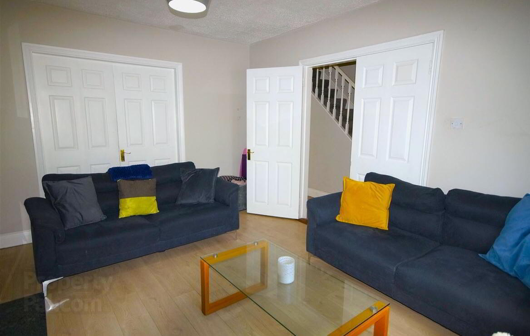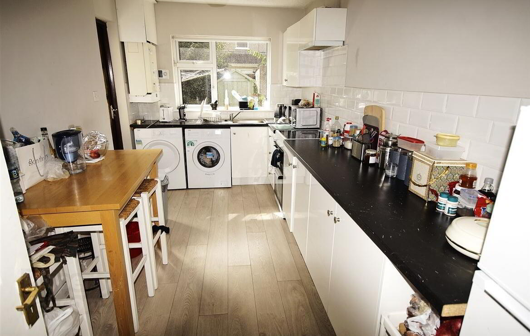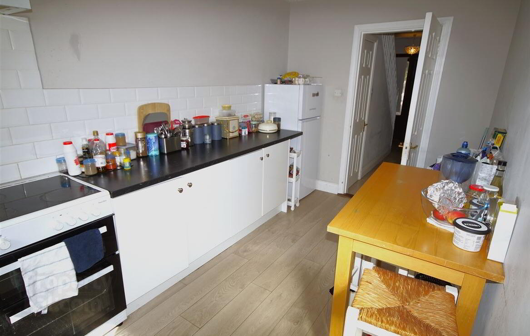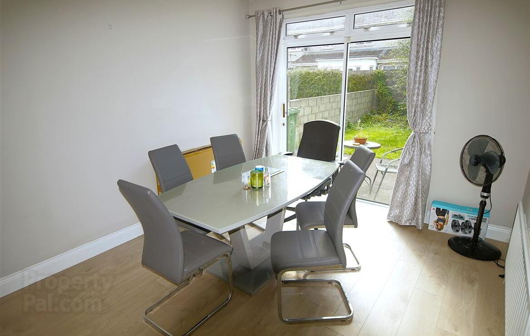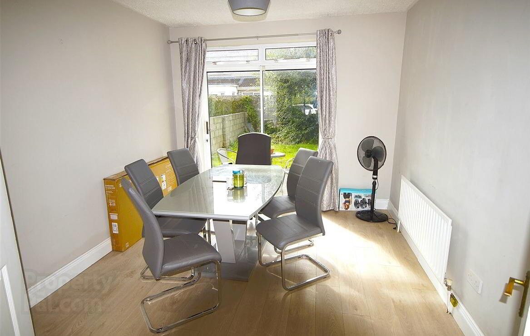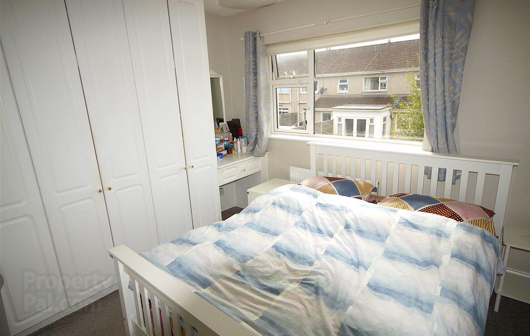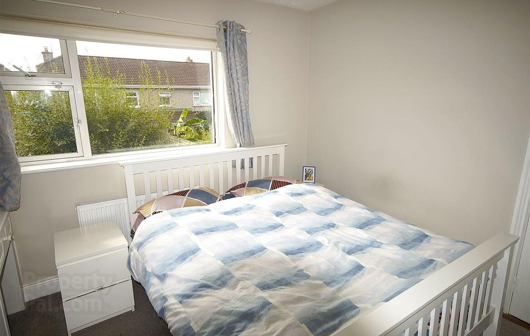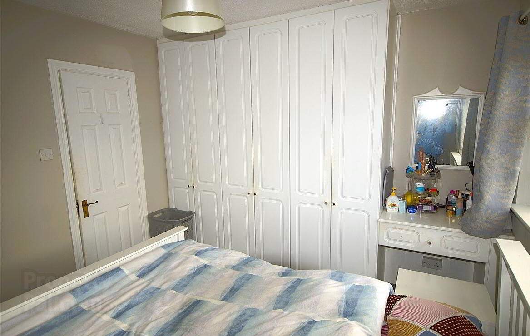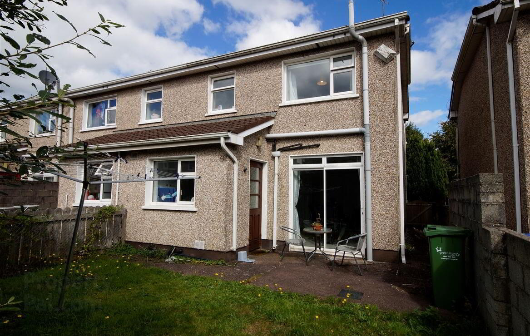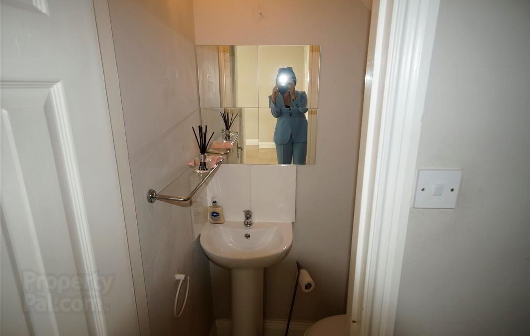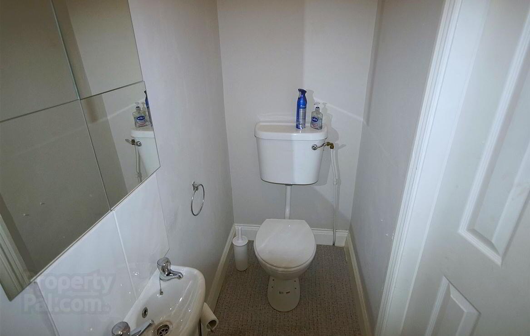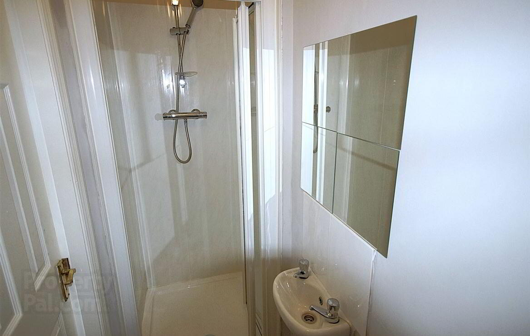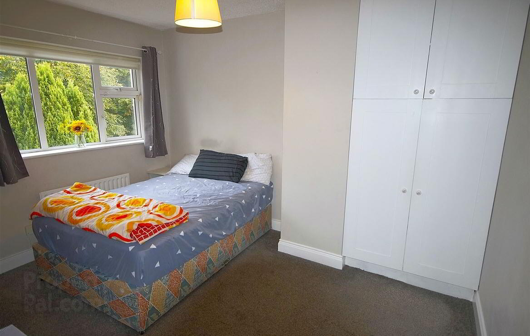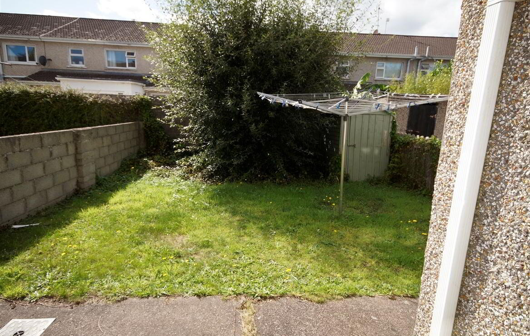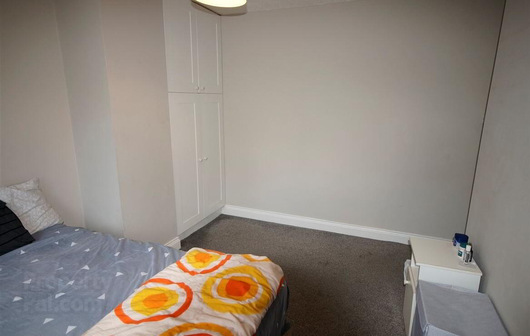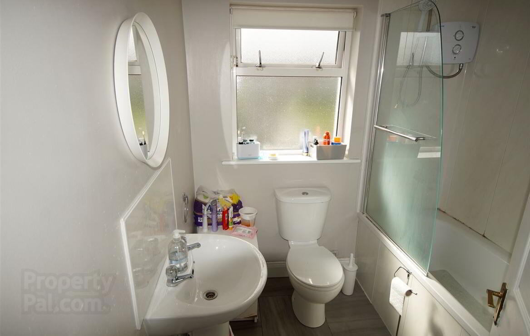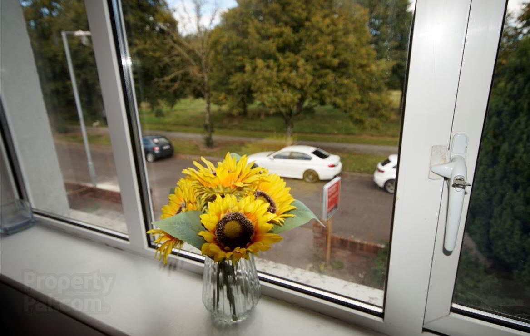6 Woodhaven Bishopstown,
Cork, T12CR4A
3 Bed Semi-detached House
Price €360,000
3 Bedrooms
Property Overview
Status
For Sale
Style
Semi-detached House
Bedrooms
3
Property Features
Tenure
Not Provided
Energy Rating

Property Financials
Price
€360,000
Stamp Duty
€3,600*²
Property Engagement
Views Last 7 Days
28
Views Last 30 Days
141
Views All Time
989
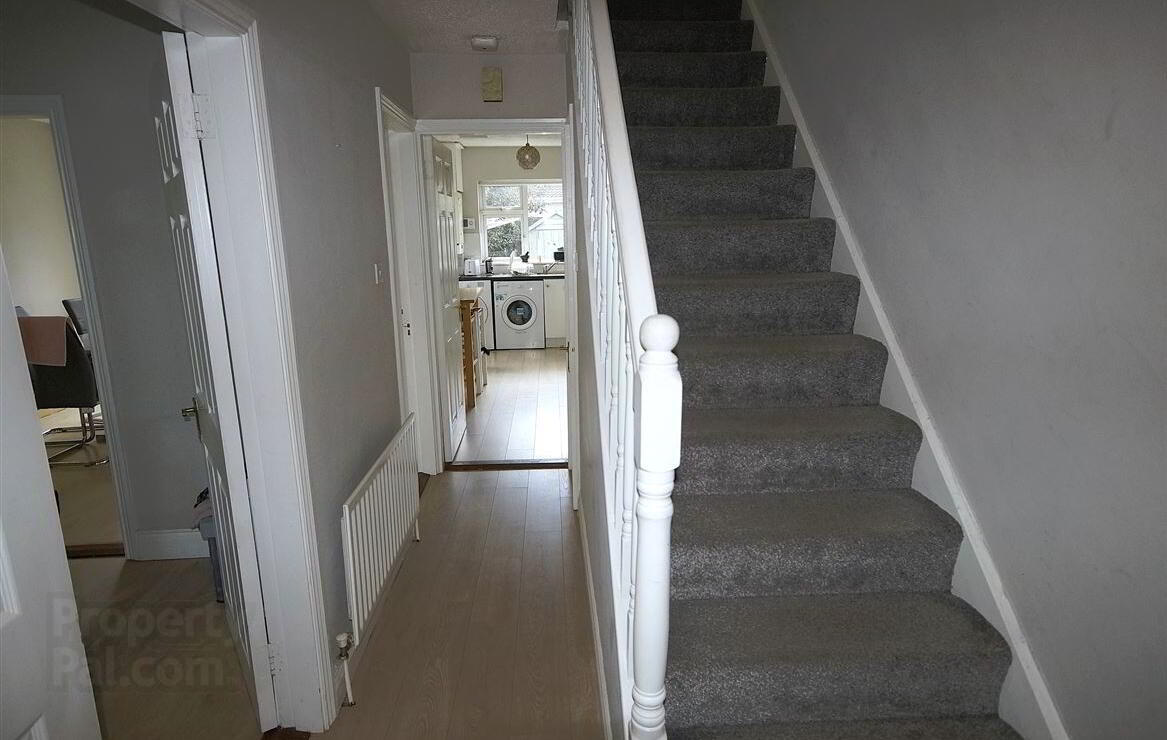
Features
- PRIME RESIDENTAL LOCATION WALLED IN FRONT GARDEN -Double Glazed Windows -QUITE CUL DE SAC LOCATION -SPACIOUS FAMILY HOME -Overlooking Green Area -CLOSE TO CUH, UCC CORK CITY CENTRE
Property Partners Matt Fallon is excited to bring to the market, this three-bedroom semi- detached house 6 Woodhaven, Bishopstown. This home is ideally situated within a short walk of all essential amenities. This Property will appeal to movers, first time buyers & investors alike.
Accommodation
• Entrance hallway: Polished wooden floors with guest W.C.
• Guest W.C. 4.09’ x 2.68’: Toilet, Wash hand basin.
• Living Room 11.64’ x 11.64’: Open fire with Marble surround and slate hearth, Timber flooring & Large bay window
• Dining Room 9.96’ x 12.33’: Timber flooring. Glass sliding door leading to patio area and back garden.
• Kitchen 7.63’ x 15.29’: Modern fitted kitchen with units at eye and floor level.
• Electric cooker hob and extractor. Timber flooring & door to rear.
• Carpeted stairs to Landing 10.35’ x 6.55’: Carpet flooring & Hot Press.
• Bedroom (1) 10.10’ x 11.09’: Wall to wall built in wardrobes. Carpet Flooring.
• Ensuite – 8.23’ x 2.96’- Toilet, Wash hand basin & shower.
• Bedroom (2) 12.24’ x 9.52’: Built in fitted wardrobes. Carpet Flooring.
• Bedroom (3) 8.58’ x 8.14: Built in fitted wardrobes. Carpet Flooring.
• Main Bathroom 6.58 x 6.42 : Toilet, Wash hand basin, bath with built in electric shower and fold back shower screen, Tiled flooring.

