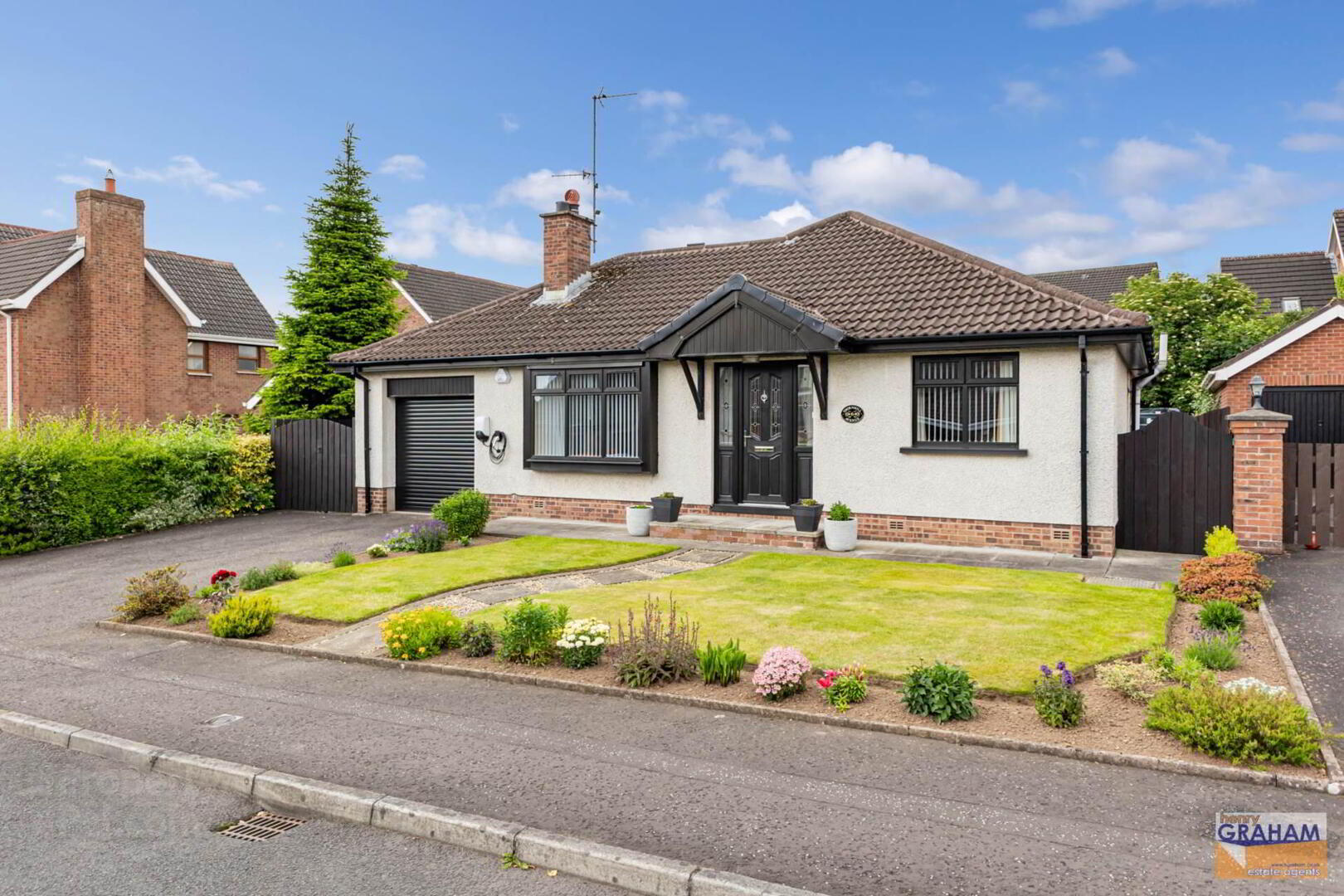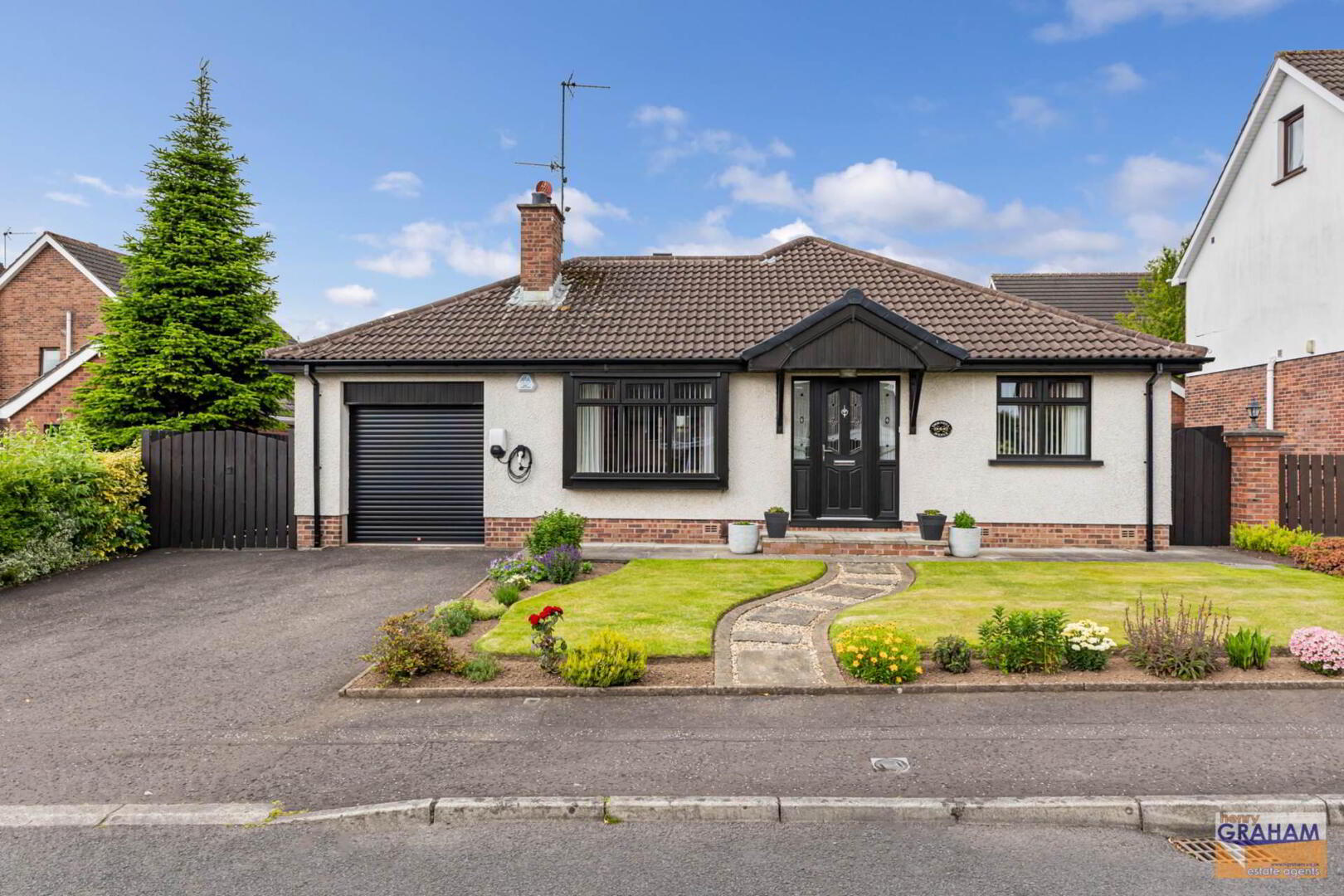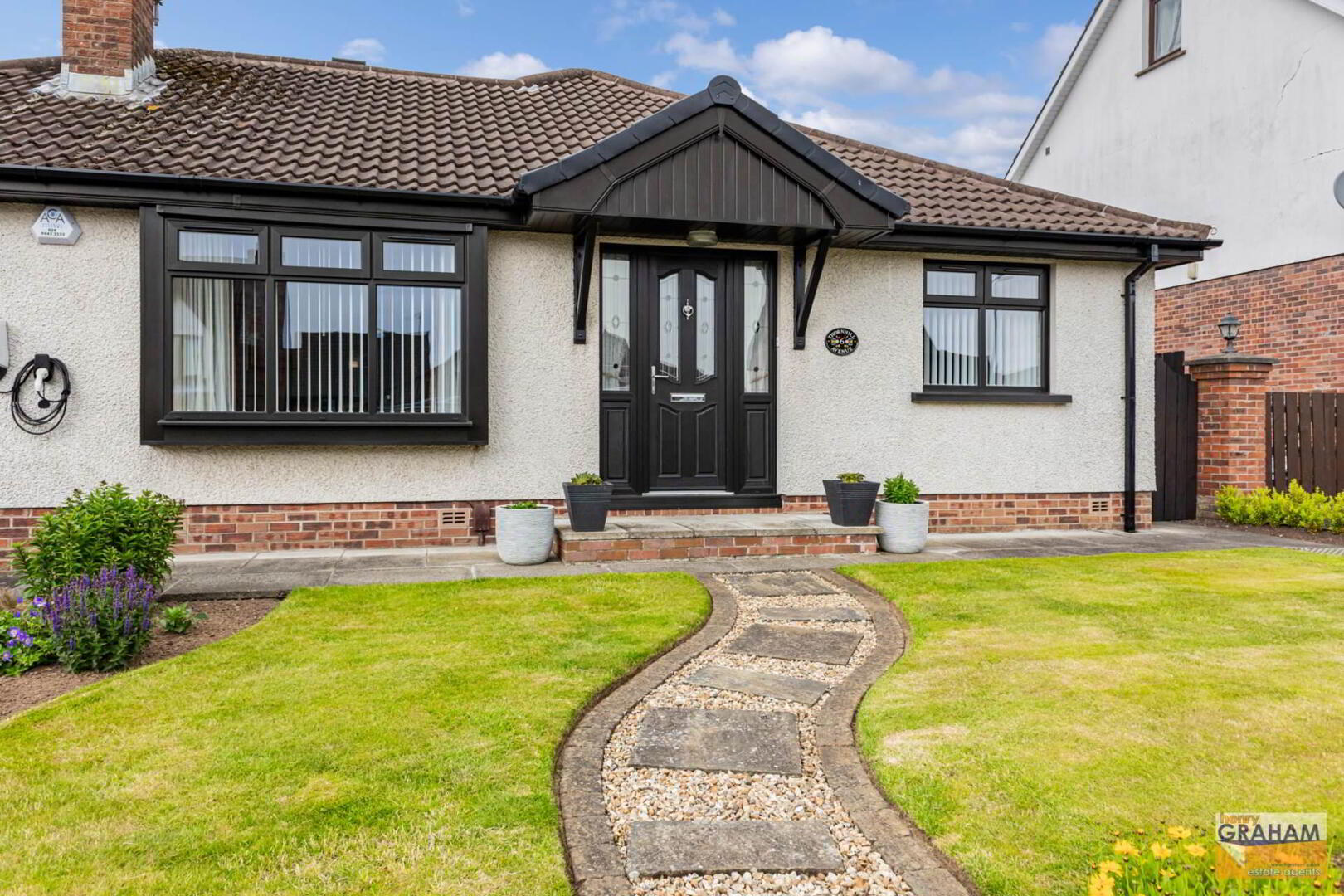


6 Thornhill Avenue,
Lisburn, BT28 3EE
4 Bed Detached Bungalow
Offers Around £324,950
4 Bedrooms
3 Bathrooms
2 Receptions
Property Overview
Status
For Sale
Style
Detached Bungalow
Bedrooms
4
Bathrooms
3
Receptions
2
Property Features
Tenure
Leasehold
Energy Rating
Heating
Oil
Broadband
*³
Property Financials
Price
Offers Around £324,950
Stamp Duty
Rates
£1,305.00 pa*¹
Typical Mortgage
Property Engagement
Views Last 7 Days
453
Views Last 30 Days
2,357
Views All Time
18,548
 A Most Impressive And Extended Detached Property Occupying A Pleasant Cul De Sac Setting Within This Highly Desirable Residential Location In Close Proximity To Local Schools For All Ages
A Most Impressive And Extended Detached Property Occupying A Pleasant Cul De Sac Setting Within This Highly Desirable Residential Location In Close Proximity To Local Schools For All AgesWell Appointed Family Accommodation Extending To Approximately 1,800 Square Feet To Include Attached Garage
Entrance Hall With PVC Composite Double Glazed Entrance Door And Canadian Maple Hardwood Floor
Lounge With Impressive Granite Fireplace With Coal Effect Gas Fire Plus Canadian Maple Hardwood Floor
Kitchen/Dining Area With Integrated Oven And Hob / Utility room / Cloakroom With Low Flush Suite
Sunroom With PVC Composite Double Glazed Double Doors To Rear Garden And Patio Area
Four Bedrooms (One With Luxury Shower Room En Suite / Three With Range Of Built In Furniture)
Luxury Tiled Shower Room
First Floor Gallery Landing With Laminated Timber Floor
Part Floored Roofspace Storage With Light
Front Garden Laid In Lawn With Paved And Gravel Path To Entrance Door Plus Asphalt Driveway / Rear Paved Patio Area And Lawn Area / Paved And Gravel Area To Side With Double Gates
Attached Garage With Remote Control Electric Roller Shutter Door
Oil Fired Central Heating System With Condensing Type Boiler / Alarm System
Wiring For Electric Vehicle Charging Unit / Oak Internal Doors / Pressurised Water System / Internal and External PVC Window Sills
PVC Double Glazed Windows And External Doors / PVC Fascias And Soffits
ENTRANCE HALL:
PVC composite double glazed entrance door with double glazed side panels. Canadian Maple hardwood floor. Storage under stairs. Recessed spotlights.
LOUNGE: - 5.54m (18'2") x 4.47m (14'8")
Measurements taken to widest points. Granite fireplace with coal effect gas fire. Canadian Maple hardwood floor. Bow window.
KITCHEN/DINING AREA WITH INTEGRATED OVEN AND HOB: - 6.65m (21'10") x 2.97m (9'9")
Measurements taken to widest points. Excellent range of high and low level units. Granite work tops. Integrated Neff double oven. Integrated Neff hob. Extractor unit in Neff stainless steel canopy. Bowl and a half stainless steel Franke sink unit with single granite drainer and mono style mixer tap. Plumbed for dishwasher. Pantry storage cupboard. Part tiled walls. Tiled floor. Recessed spotlights. Open plan to sunroom.
SUNROOM: - 2.96m (9'9") x 2.35m (7'9")
PVC composite double glazed double doors to rear garden and patio area. Tiled floor. Open plan to kitchen/dining area.
UTILITY ROOM:
Work surface with single drainer stainless steel sink unit and mixer tap. Plumbed for washing machine. Chrome finish heated towel rail. PVC composite double glazed door to rear. Tiled floor. Access to attached garage.
CLOAKROOM:
Low flush suite. Close couple low flush wc. Wash hand basin with tiled splashback. Tiled floor.
BEDROOM (1): - 4.96m (16'3") x 2.97m (9'9")
Measurements to include range of built in furniture.
LUXURY TILED SHOWER ROOM EN SUITE:
Large shower enclosure with thermostatic shower including hand attachment with powder rain feature and drencher head. Wall mounted vanity unit with twin wash hand basins and mono style mixer taps. Close couple low flush wc. Tiled walls. Wood effect tiled floor. Recessed spotlights.
BEDROOM (2): - 3.52m (11'7") x 2.55m (8'4")
Measurements to include built in desk and drawer units. Laminated timber floor.
BEDROOM (3): - 3.27m (10'9") x 2.97m (9'9")
Measurements to include range of built in furniture.
LUXURY TILED SHOWER ROOM:
Large shower enclosure with thermostatic shower including hand attachment and drencher head with powder rain feature. Wall mounted vanity unit with wash hand basin and mono style mixer tap. Comfort height close couple low flush wc. Tiled walls. Wood effect tiled floor. Recessed spotlights. Large hotpress with Warmflow hot water system.
FIRST FLOOR
GALLERY LANDING:
Laminated timber floor. Recessed spotlights. Velux roof window.
BEDROOM (4): - 3.96m (13'0") x 3.8m (12'6")
Measurements taken into sloping ceilings. Laminated timber floor. Recessed spotlights. Velux roof window.
ROOSPACE STORAGE:
Part floored. Light.
OUTSIDE
Front garden laid in lawn with paved and gravel path to entrance door. Flowerbeds with shrubbery. Paved area. Asphalt driveway. Wiring for electric vehicle charging unit. Enclosed and spacious rear and side. Rear paved patio area and lawn area. Gravel area with shrubbery. Paved and gravel area to side with double gates. Outside tap and light. PVC oil storage tank. Large garden shed.
ATTACHED GARAGE: - 4.92m (16'2") x 3.03m (9'11")
Remote control electric thermal insulated roller shutter door. Light and power. Condensing type oil fired Warmflow boiler.
TENURE:
We have been advised the tenure for this property is leasehold and the annual ground rent is £50, we recommend the purchaser and their solicitor verify the details.
RATES PAYABLE:
For period April 2024 to March 2025 £1,305.00
Directions
From Pond Park Road turn onto Belmont Road. Turn right onto Kenilworth Drive. At the end of the road turn left onto Thornhill Avenue. Number 6 is on the left.
Notice
Please note we have not tested any apparatus, fixtures, fittings, or services. Interested parties must undertake their own investigation into the working order of these items. All measurements are approximate and photographs provided for guidance only.






