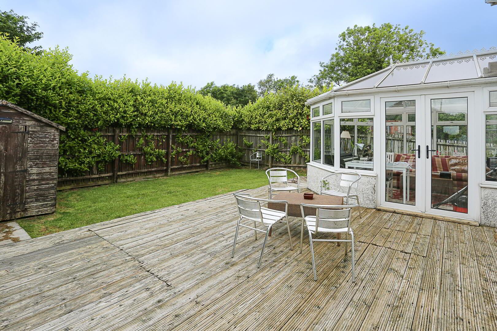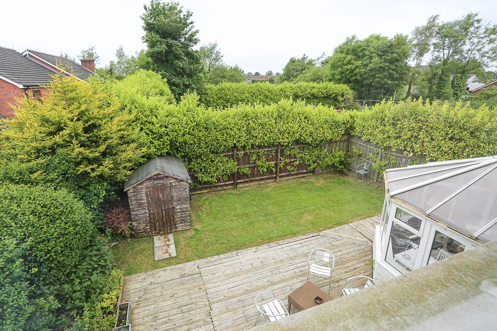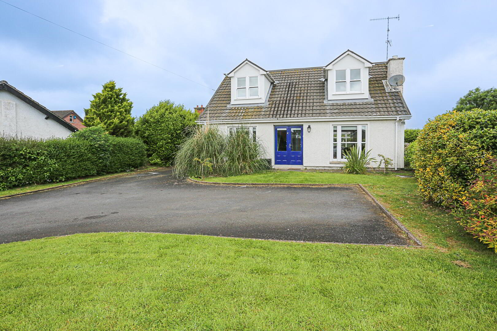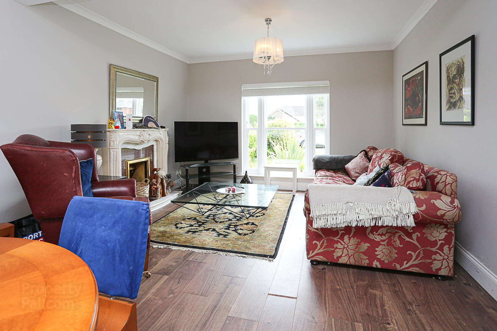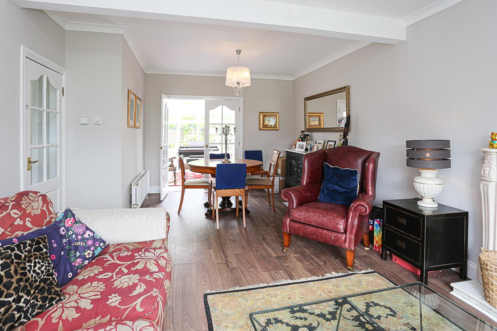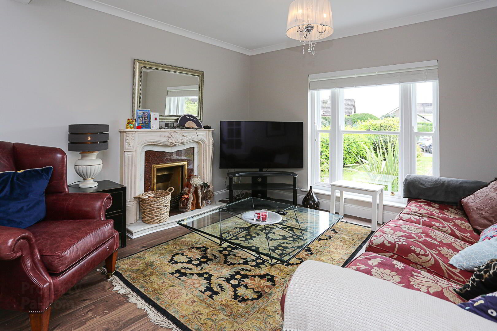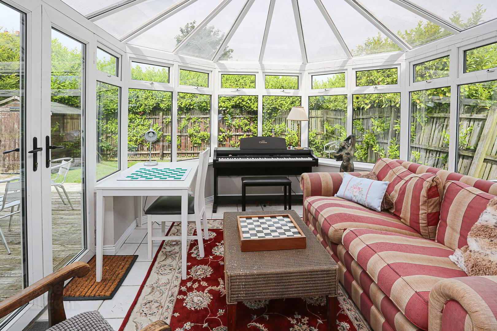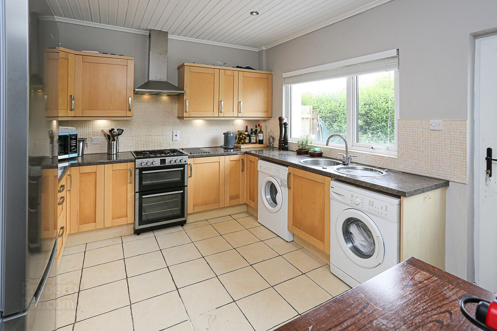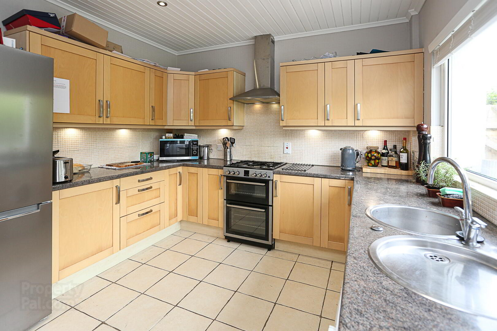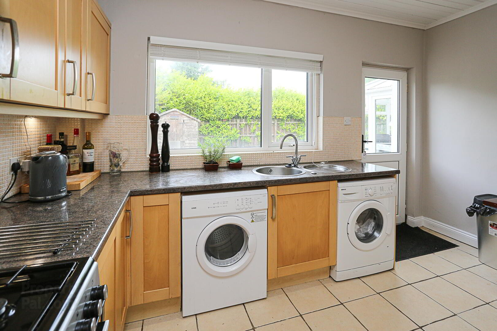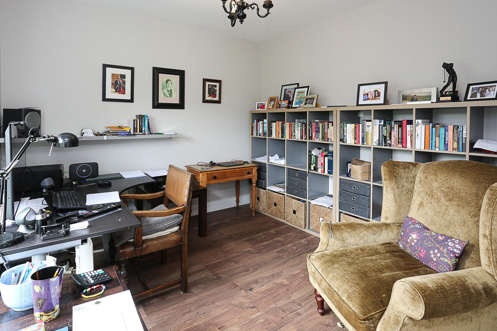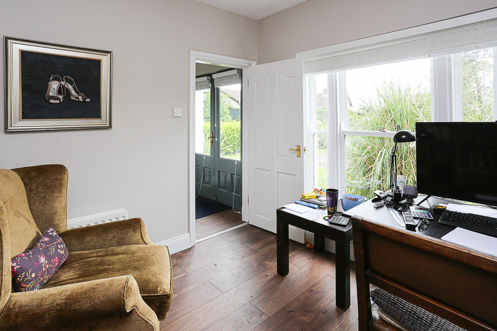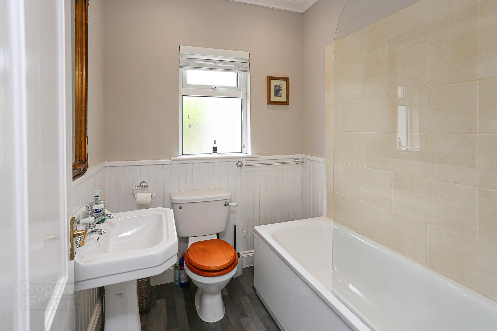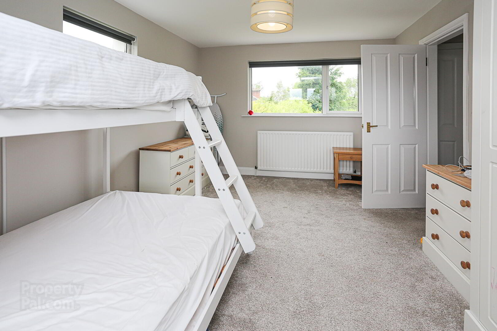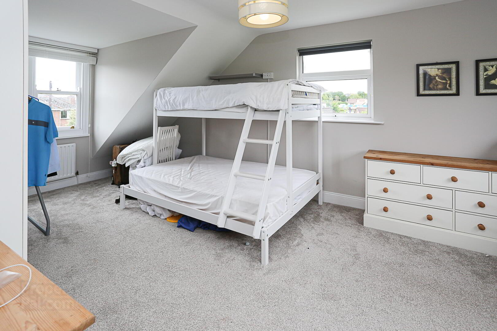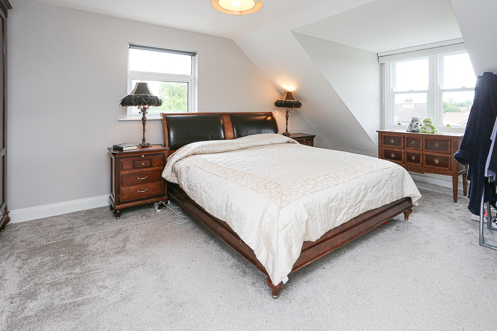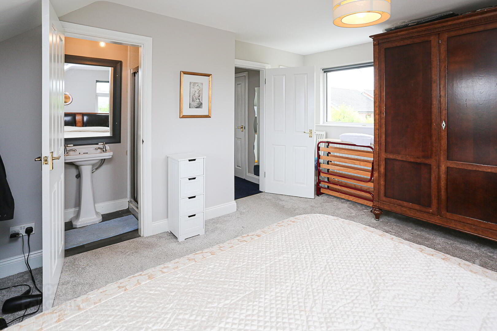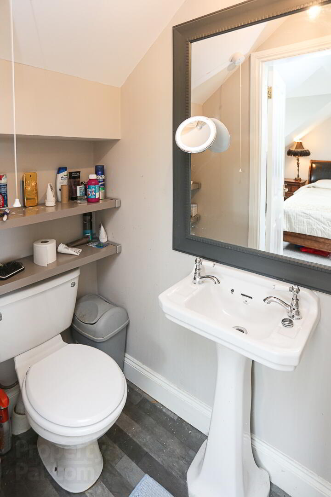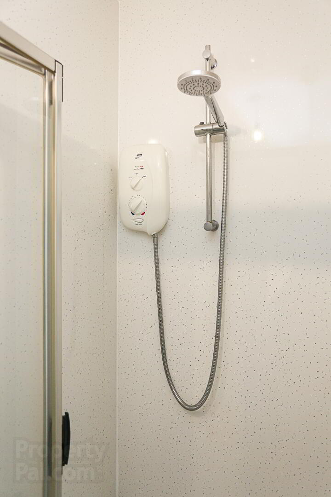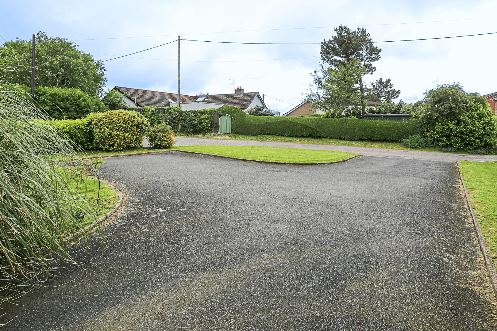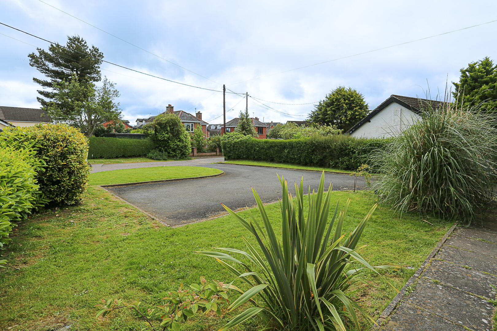6 Thorndale Road North,
Hillsborough Road, Carryduff, BT8 8HY
3 Bed Chalet Bungalow
Offers Around £280,000
3 Bedrooms
2 Bathrooms
2 Receptions
Property Overview
Status
For Sale
Style
Chalet Bungalow
Bedrooms
3
Bathrooms
2
Receptions
2
Property Features
Tenure
Leasehold
Energy Rating
Heating
Oil
Broadband
*³
Property Financials
Price
Offers Around £280,000
Stamp Duty
Rates
£1,435.50 pa*¹
Typical Mortgage
Property Engagement
Views Last 7 Days
659
Views Last 30 Days
2,251
Views All Time
15,737
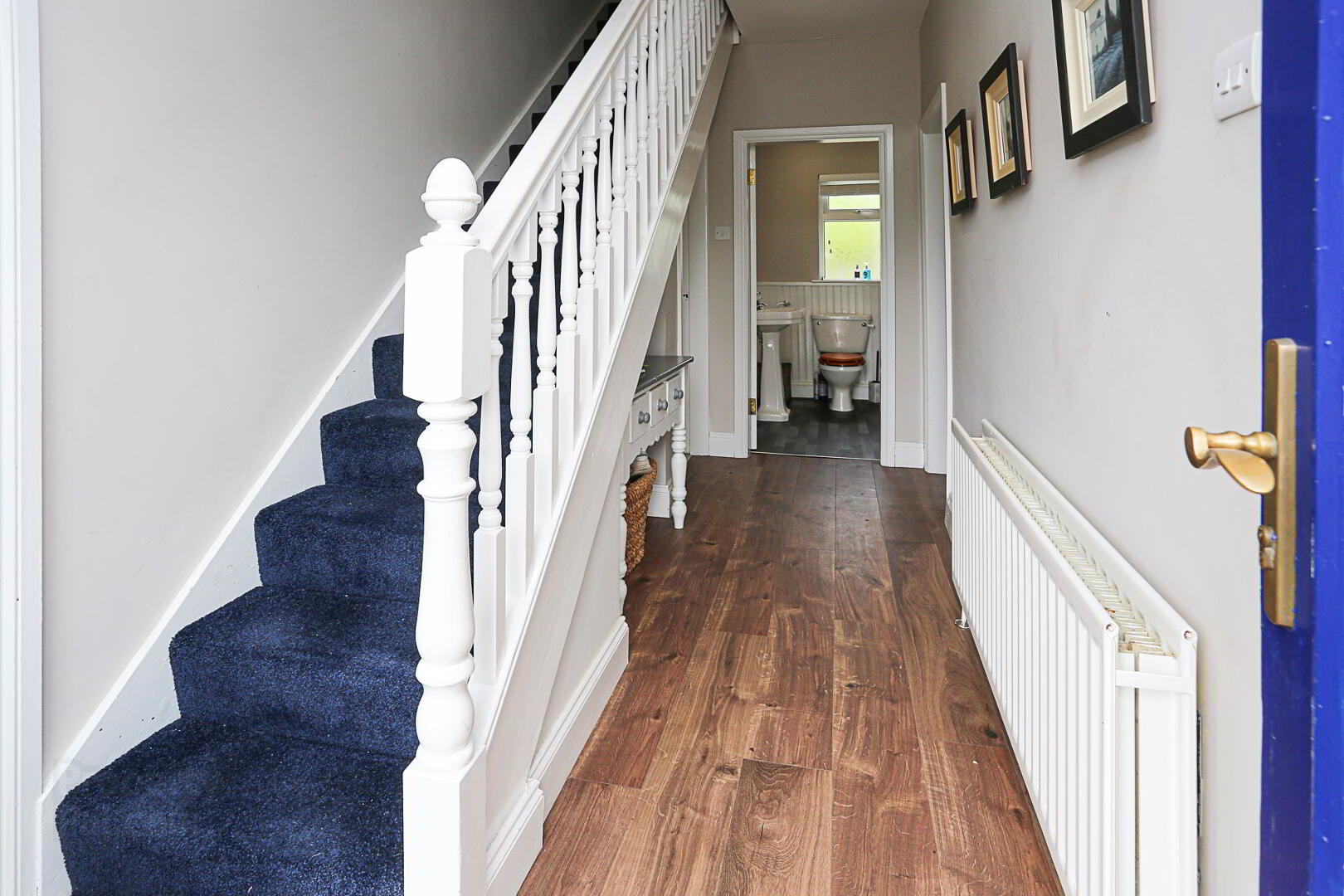
This is an attractive chalet style detached home with low maintenance dashed walls and tiled roof which occupies a mature, private setting very conveniently situated on a level site just off Hillsborough Road (B178) in Carryduff from where it is in close proximity to local shopping, park land, leisure centre and various other amenities. A home of good proportions with generous room sizes and a level of appointment to reflect the substantive improvement investment and upgrade that has been carried out. The location is quiet with ample, private on site car parking space and easy access. Internally, the layout provides THREE bedrooms one of which is on the ground floor with two large bedrooms and an ensuite positioned within the first floor. From the large through lounge a south facing conservatory can be entered to enjoy the sunny position which it enjoys at the rear. The property benefits from numerous special features including moulded skirting, with wooden laminate flooring or tiled surfaces to ground floor, ample window space for maximum natural light, recessed ceiling lighting to some rooms, oil fired central heating and double glazed windows to the majority of rooms. Early inspection is strongly recommended. Of interest to growing families and professional couple who require to be based just a short drive from Belfast City Centre.
Entrance Hall: Hardwood door, wood laminate flooring.
Through Lounge: 21/6 x 12/8 and part 10/7 with window to front and double glass pane doors at rear leading to conservatory. Most attractive feature fireplace with ornate moulded surround and inset marble effect front with brass surround to open fire (not tested) matching hearth. Wood laminate flooring. Ceiling cornice.
Conservatory: 12/9 x 11/3 Georgian style with tiled floor and double door access to private rear garden. Central heating radiator.
Good Kitchen: 12/7 x 10/6 with part tiled walls and ceramic tiled flooring. Extensive range of Shaker style wooden door high and low level cupboards with contrasting graphite worktops including an inset stainless steel circular sink bowl with chrome mono tap and matching recessed inset drainer. Electric cooker socket with space for slot in cooker and stainless steel extractor canopy over, space for free standing upright fridge freezer, plumbing for washing machine, space for tumble drier. Tongue and groove timber sheeted ceiling with recessed ceiling lighting. Upvc rear door.
Bedroom 3 / Study: 11/0 x 11/0 with wooden flooring and window to front garden.
Main Bathroom: 7/0 x 6/0 with part tiled and part panelled walls, tongue and groove timber ceiling with recessed lighting. Fashionable white suite comprising panelled bath with pressure mixer shower fitting control over, pedestal wash hand basin with chrome taps and low flush W.C.
First Floor: Small landing area
Bedroom 2: 18/9 x 10/10 with dormer window to front, gable window to side plus rear window.
Bedroom 1: 18/9 x 13/9 maximum with dormer window to front, gable window to side plus rear window.
Ensuite Shower Room: 5/3 x 2/9 with walk in shower cubicle with wash wipe walls, Mira sport electric shower unit, pedestal wash hand basin and low flush W.C Extractor fan.
Roof Space: Insulated
Central Heating: Oil fired central heating is installed with panelled radiators to most rooms.
Outside: Long tarmac, concrete edged driveway with easy access and ample car parking and turning to front and side. External lighting.
Gardens: Level gardens to front in lawn, tanadized wood deck patio area at rear readily accessible from the conservatory and open to enclosed mature garden with private shrubbery boundaries.
Tenure: Assume Leasehold (subject to title verification)
Rateable Value: Land & Property Services N.I web site affirms a Capital Value of £165,000-00 upon which Lisburn & Castlereagh City Council have confirmed domestic rates for the year commencing 01 April 2024 as £1,435-50
EPC: E45/D62

