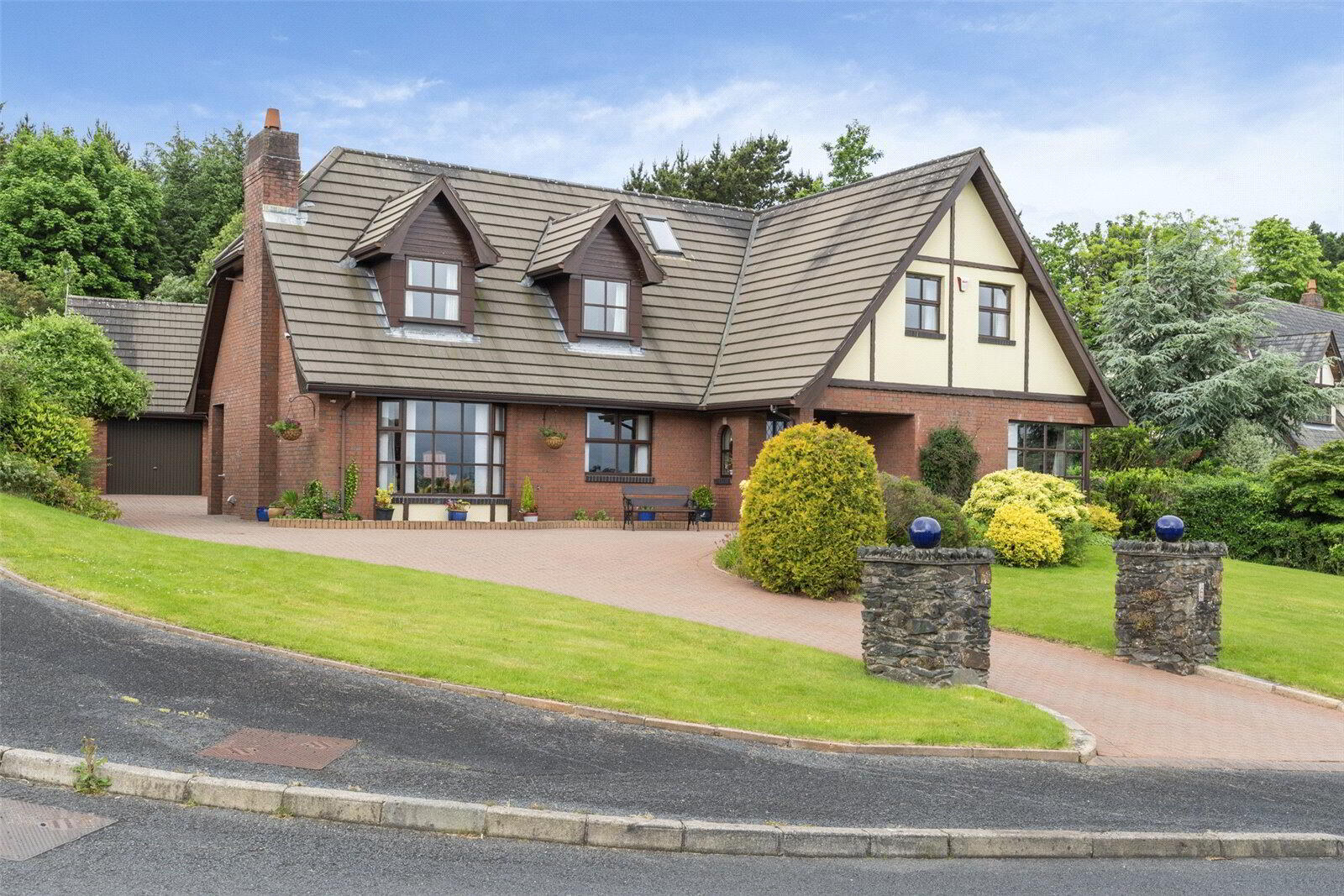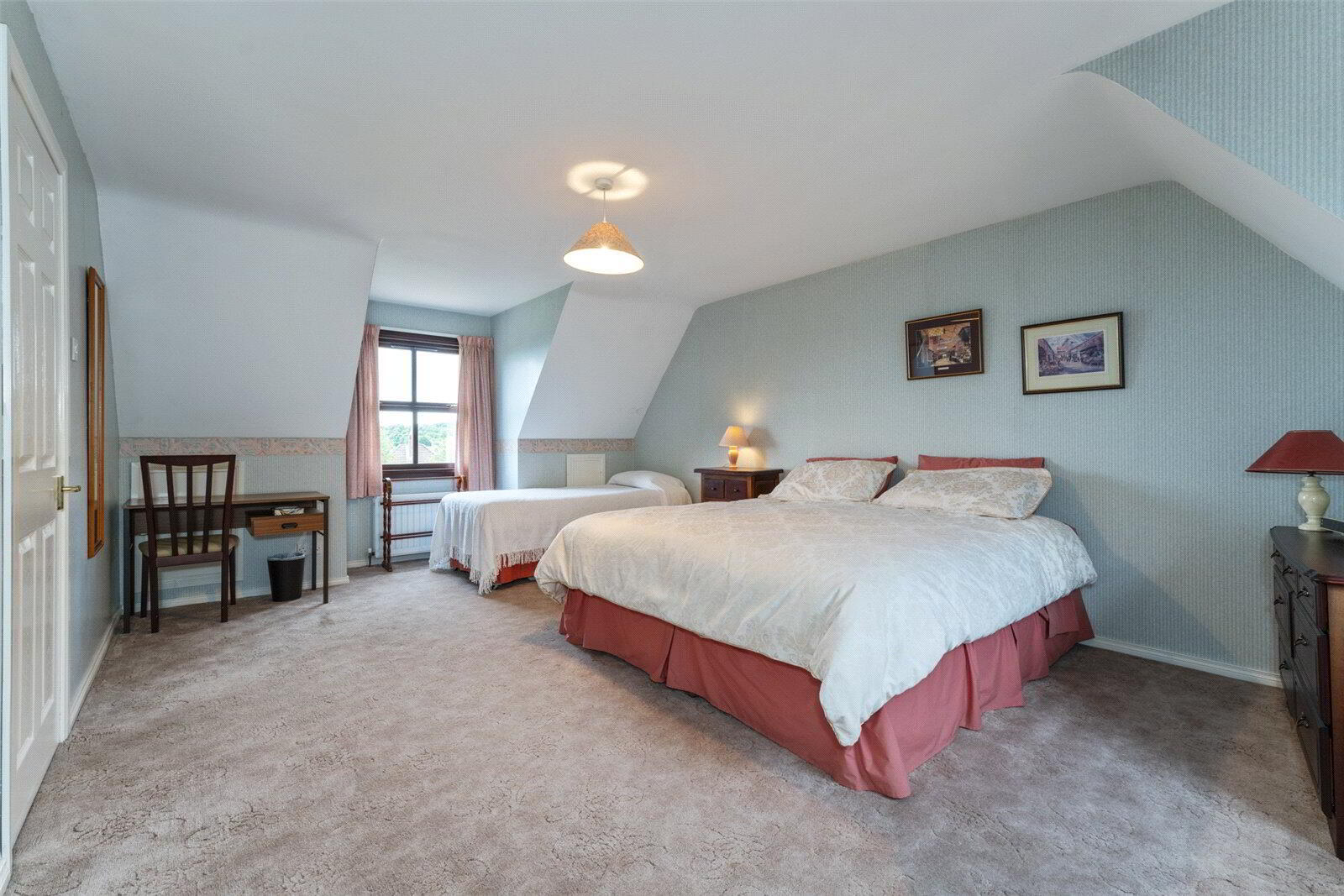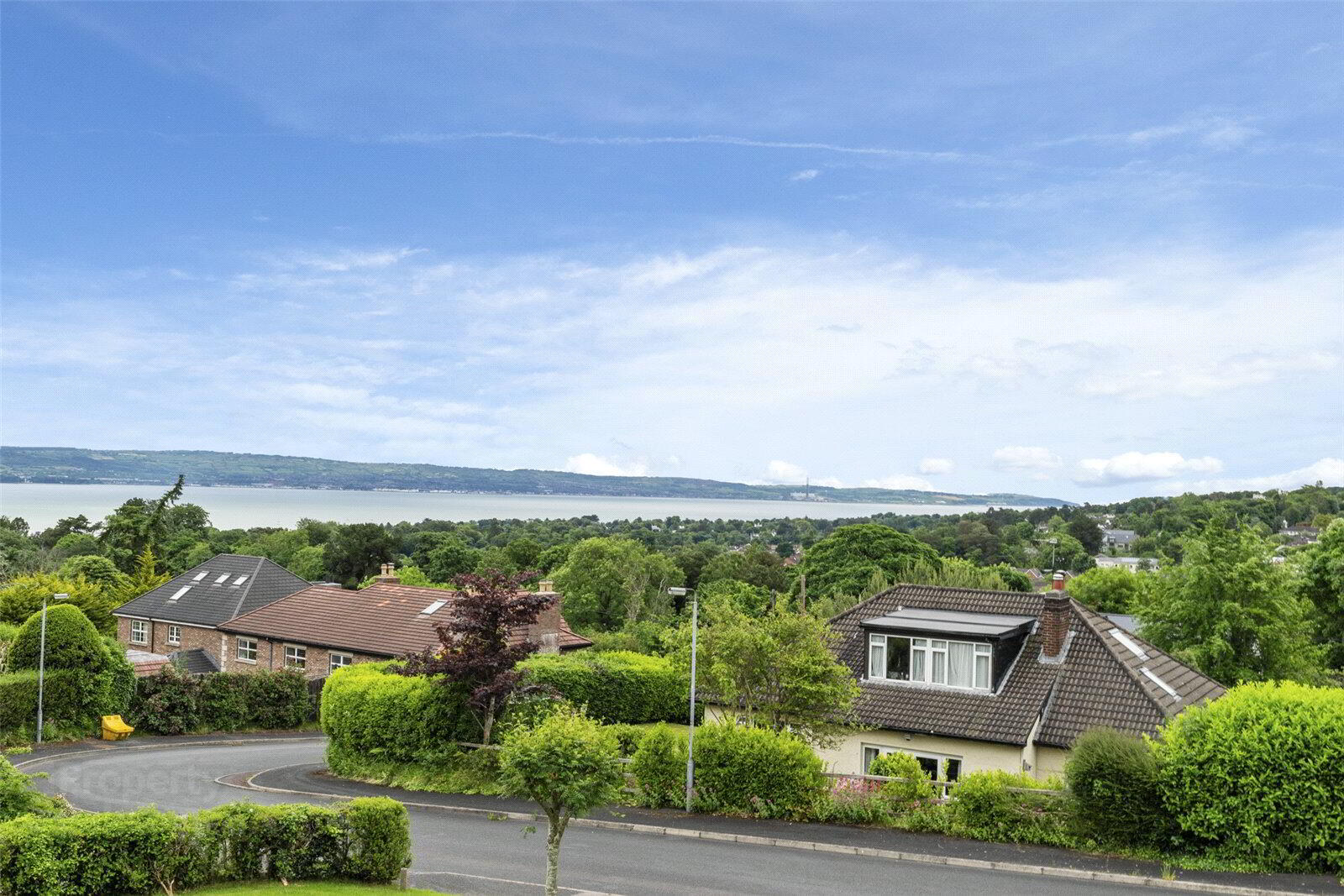


6 The Spires,
Church Road, Holywood, BT18 9DY
4 Bed Detached House
Offers Over £650,000
4 Bedrooms
2 Bathrooms
3 Receptions
Property Overview
Status
For Sale
Style
Detached House
Bedrooms
4
Bathrooms
2
Receptions
3
Property Features
Tenure
Not Provided
Energy Rating
Broadband
*³
Property Financials
Price
Offers Over £650,000
Stamp Duty
Rates
£3,654.80 pa*¹
Typical Mortgage
Property Engagement
Views Last 7 Days
504
Views Last 30 Days
2,233
Views All Time
12,914

Features
- Detached property sitting on an elevated site in Holywood with views across Belfast Lough
- Well maintained throughout
- Living room with gas fire
- Sitting room with gas fire
- Dining roomConservatory
- Kitchen with casual dining, and utility room
- Home office / bedroom five on ground floor
- Four bedrooms on first floor
- Principal bedroom with ample wardrobe space and en suite shower room
- Main family bathroom on first floor
- Cloakroom on ground floor
- Oil fired central heating (Underfloor to ground floor)Double glazed windows
- Brick paver driveway parking
- Triple garage
- Walking distance to Holywood High Street
- Entrance Porch
- Covered porch to entrance door.
- Entrance Door
- Hardwood glazed entrance door with glazed side panel to Entrance Hall.
- Entrance Hall
- 7.44m x 2.67m (24'5" x 8'9")
Storage cupboards. - Cloakroom
- Low flush WC, pedestal wash hand basin.
- Living Room
- 4.55m x 4.1m (14'11" x 13'5")
Hardwood fire surround with gas fire inset and marble hearth, views across Belfast Lough. - Dining Room
- 4.55m x 4.3m (14'11" x 14'1")
Wood laminate floor, double opening glazed doors to Conservatory. - Conservatory
- 4.2m x 2.64m (13'9" x 8'8")
Views across Belfast Lough, double opening patio doors to rear gardens, tiled floor. - Kitchen/ Dining
- 4.75m x 4.7m (15'7" x 15'5")
Solid pine kitchen with excellent range of fitted cabinets, stainless steel single drainer sink unit with mixer taps, recess for gas range, space for casual dining for 6-8 people, tiled floor, recessed lighting, hardwood glazed door to side. - Utility Room
- 2.77m x 1.85m (9'1" x 6'1")
Fitted units with stainless steel sink unit with mixer taps, plumbed for washing machine, plumbed for dishwasher, tiled floor, recess for fridge freezer. - Drawing Room
- 5.97m x 3.9m (19'7" x 12'10")
Marble fire surround with gas fire and marble hearth, views across Belfast Lough, sliding glazed doors to rear - Home Office/ Bedroom 5
- 3.28m x 2.7m (10'9" x 8'10")
Views across Belfast Lough. - Bedroom 4
- 3.48m x 2.6m (11'5" x 8'6")
Storage cupboard. Eaves storage. - Spacious Landing
- Velux window. Access to floored roofspace.
- Bathroom
- 4.01m x 3.12m (13'2" x 10'3")
Low flush WC, pedestal wash hand basin, panelled corner bath with mixer taps and shower attachment, tiled shower enclosure, half tiled walls, recessed lighting, ample eaves storage. - Bedroom 1
- 4.7m x 4.1m (15'5" x 13'5")
Views across Belfast Lough, fitted storage cupboards, built in wardrobes, walk in wardrobe. - Ensuite Shower Room
- Low flush WC, pedestal wash hand basin, tiled shower enclosure, velux window with blind.
- Bedroom 2
- 6.53m x 3.9m (21'5" x 12'10")
Views across Belfast Lough. - Walk in Dressing Room
- 2.2m x 1.83m (7'3" x 6'0")
Velux window. - Bedroom 3
- 3.9m x 2.2m (12'10" x 7'3")
At widest points. Views across Belfast Lough - Triple Garage
- 10.19m x 4.6m (33'5" x 15'1")
3 Up and over doors (one of which is remote) Power and light. Partially floored roofspace (scope for further development). - Boiler Room
- 1.88m x 1.63m (6'2" x 5'4")





