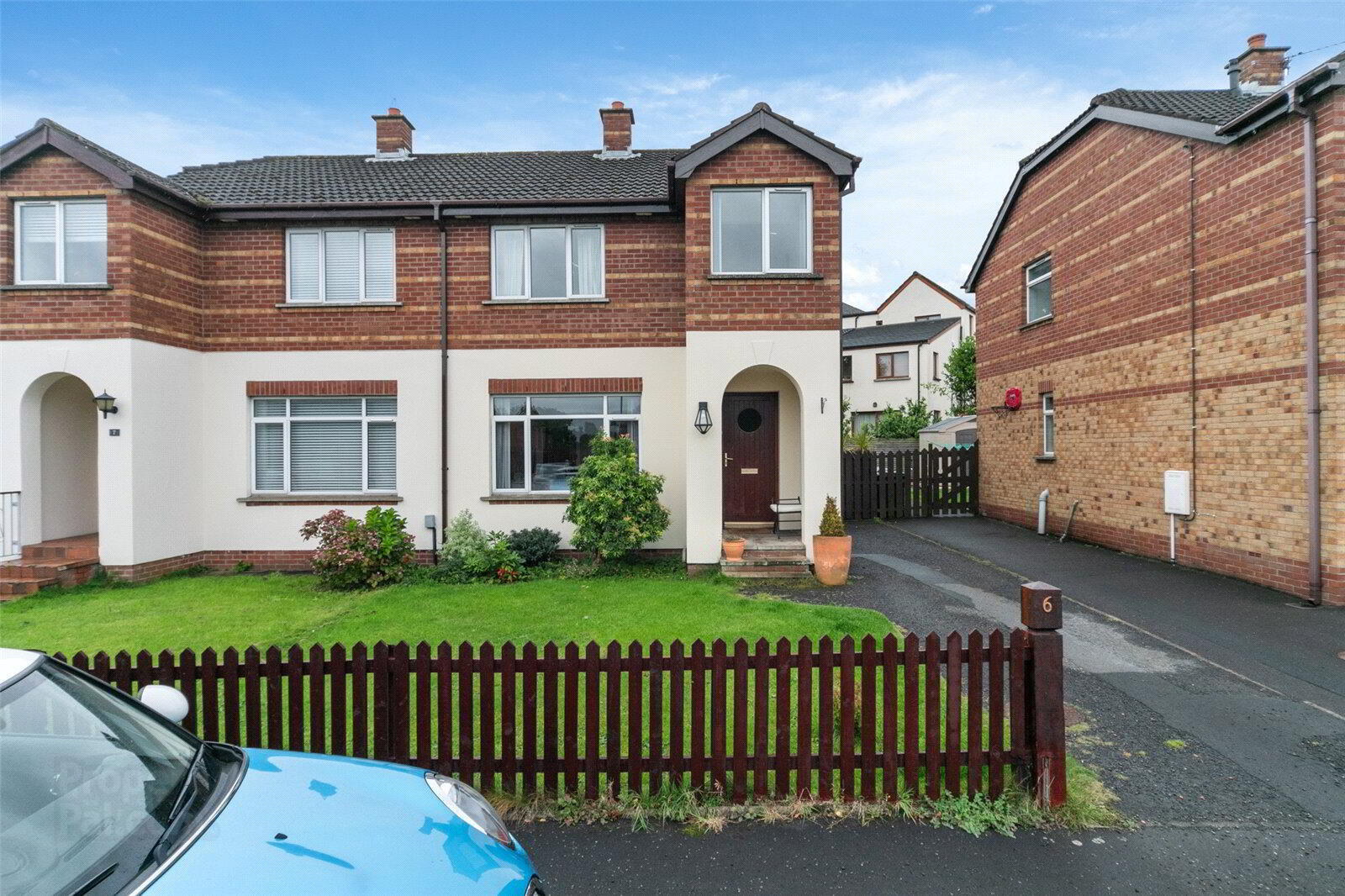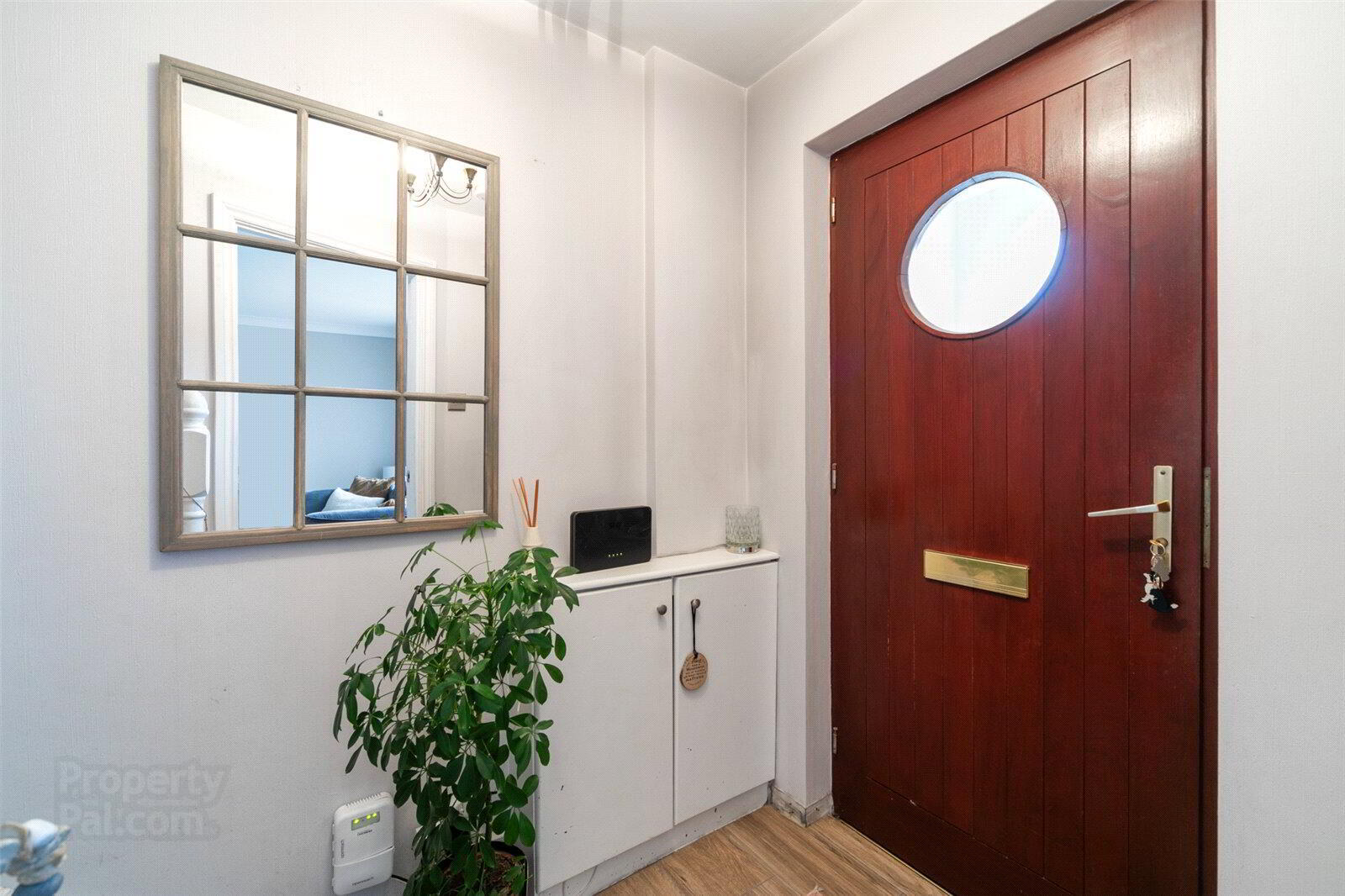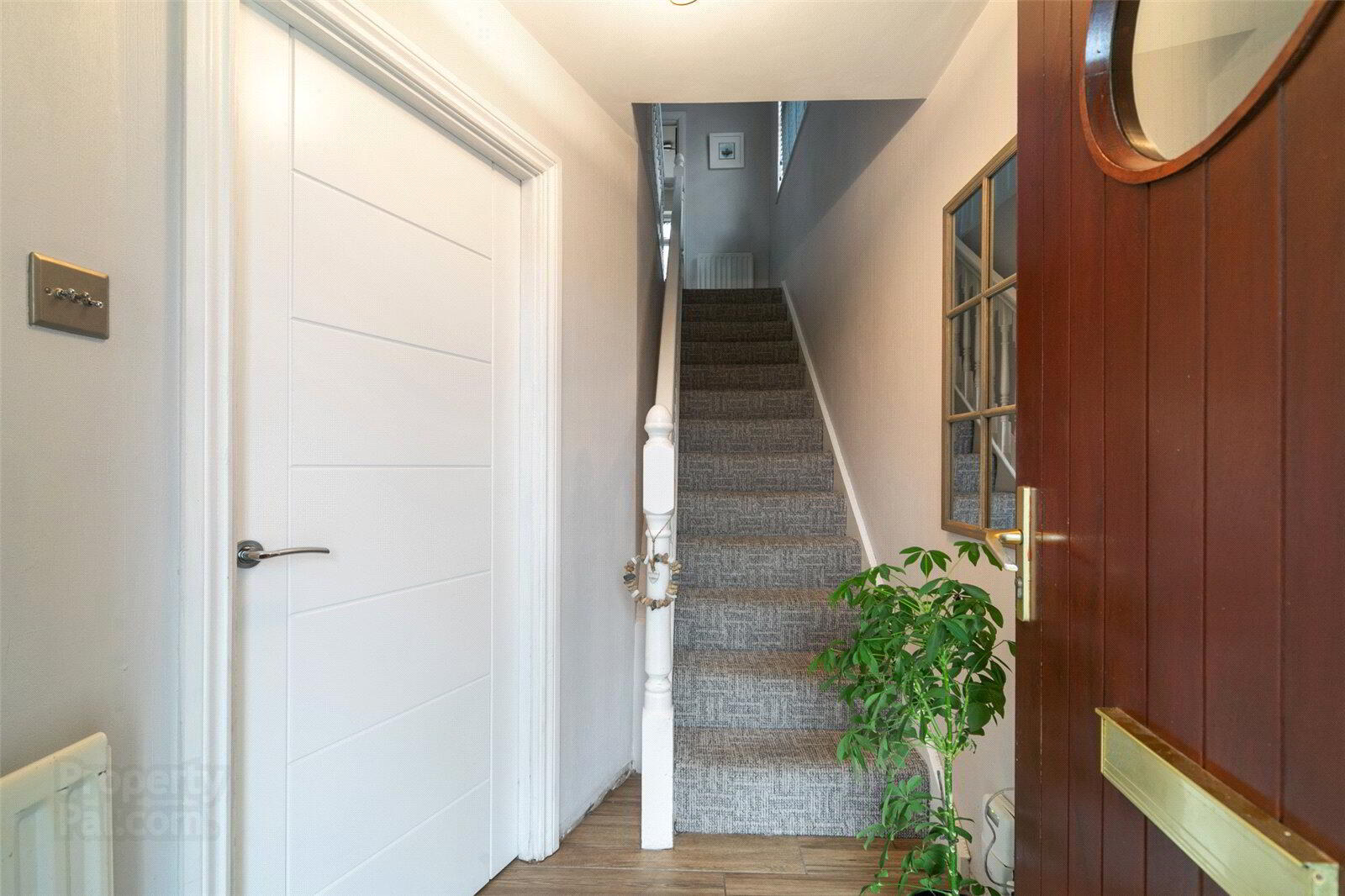


6 Station Mews,
Sydenham, Belfast, BT4 1TL
3 Bed Semi-detached House
Asking Price £235,000
3 Bedrooms
1 Reception
Property Overview
Status
For Sale
Style
Semi-detached House
Bedrooms
3
Receptions
1
Property Features
Tenure
Not Provided
Energy Rating
Heating
Gas
Broadband
*³
Property Financials
Price
Asking Price £235,000
Stamp Duty
Rates
£1,228.23 pa*¹
Typical Mortgage
Property Engagement
Views Last 7 Days
479
Views Last 30 Days
2,014
Views All Time
10,957

Features
- Semi Detached Family Home
- Offering Excellent Space Throughout
- Living Room with Feature Fireplace
- Kitchen with Dining Area
- Separate Utility with W/C
- Conservatory
- 3 Well Proportioned Bedrooms
- Family Bathroom with 3 Piece Suite
- Gas Heating & Double Glazed Throughout
- Mature Gardens to Front & Rear Driveway Parking
- Ground Floor
- Entrance door.
- Entrance Hall
- Ceramic tiled floor.
- Living Room
- 4.3m x 3.2m (14'1" x 10'6")
Cast iron fireplace piped for gas fire, ceramic tiled floor. - Kitchen With Casual Dining Area
- 5.36m x 3.56m (17'7" x 11'8")
Full range of high and low level units, stainless steel single drainer sink unit with mixer taps, 4 ring ceramic hob with stainless steel extractor hood over, eye level oven, built in dishwasher, ceramic tiled floor. Sliding door to conservatory. - Conservatory
- 3.66m x 2.51m (12'0" x 8'3")
French doors to rear, ceramic tiled floor. - Utility Room
- 2.44m x 1.42m (8'0" x 4'8")
Range of units, stainless steel sink unit th mixer taps, plumbed for washing machine, separate low flush WC. - First Floor
- Bathroom:
- Cream suite comprising: Corner bath with mixer taps and shower fitting, low flush WC, pedestal wash hand basin with mixer taps, fully tiled walls, ceramic tiled floor.
- Bedroom 1
- 3.07m x 3.07m (10'1" x 10'1")
To robes, built in wardrobes. - Bedroom 2
- 3.58m x 3.1m (11'9" x 10'2")
Wood laminate floor. - Bedroom 3
- 3.9m x 2.18m To max. (12'10" x 7'2")
Wood laminate floor.





