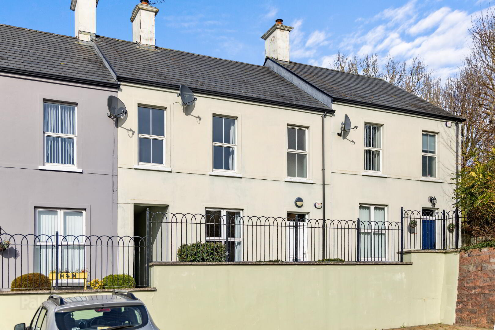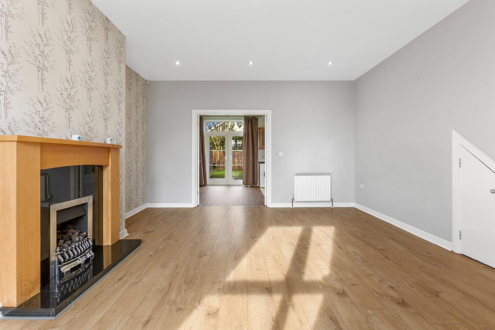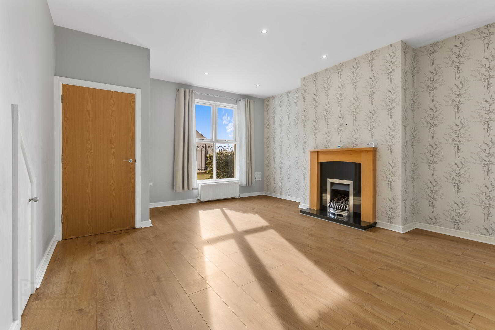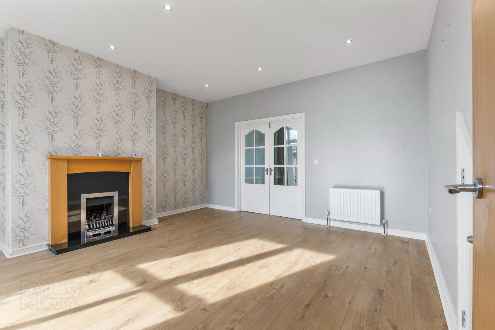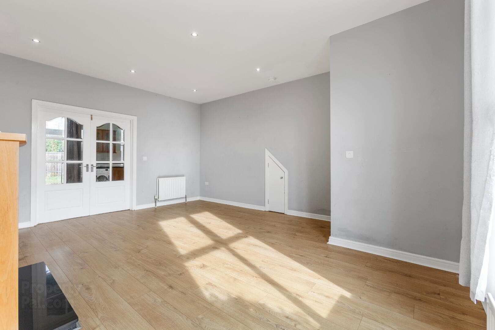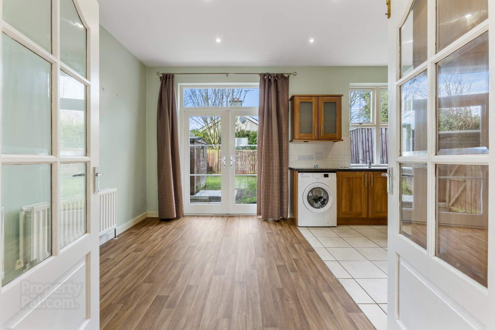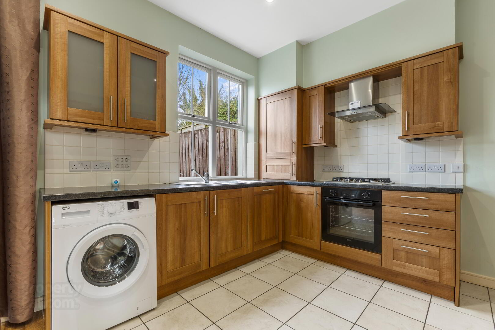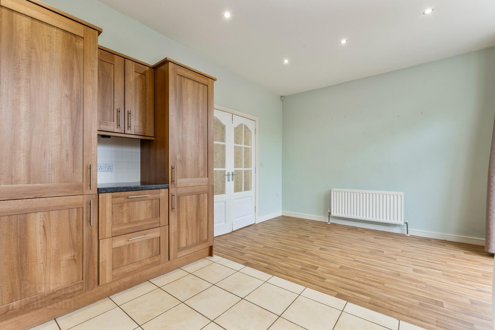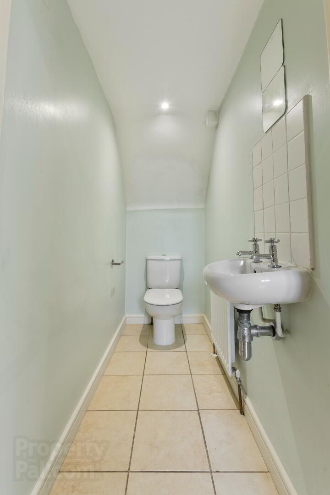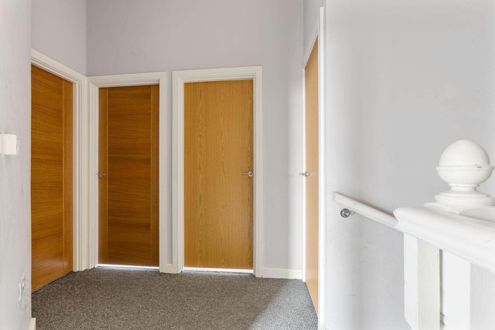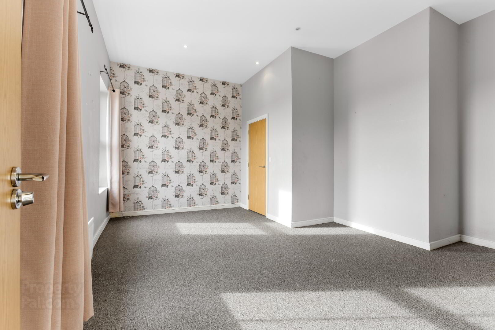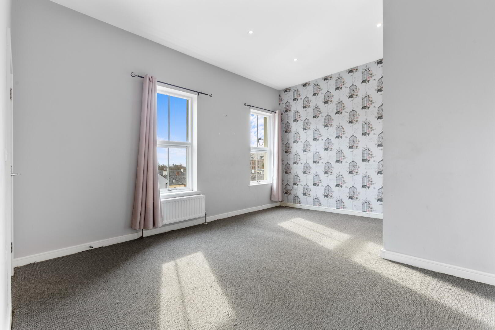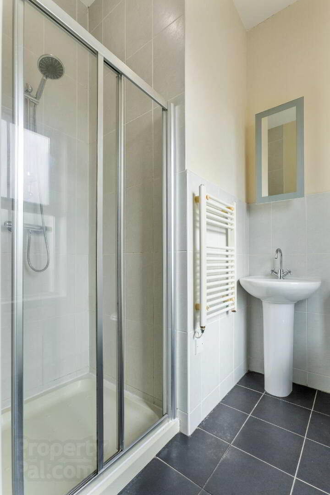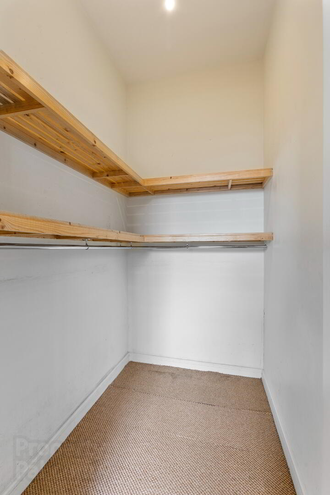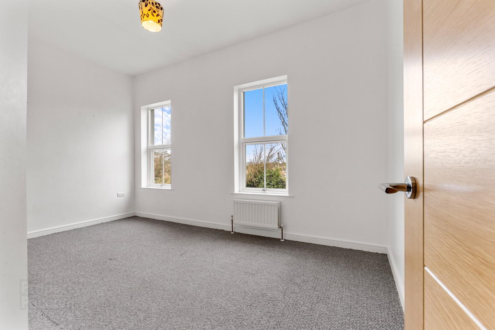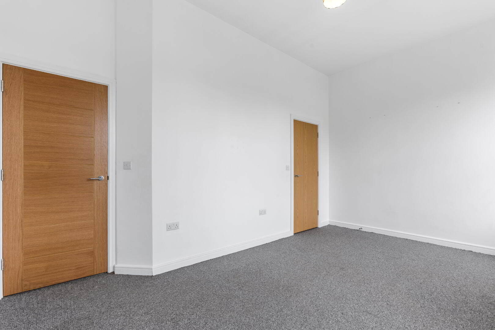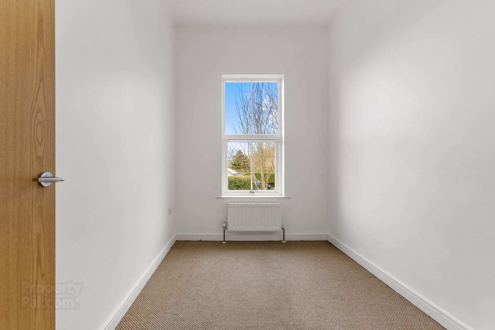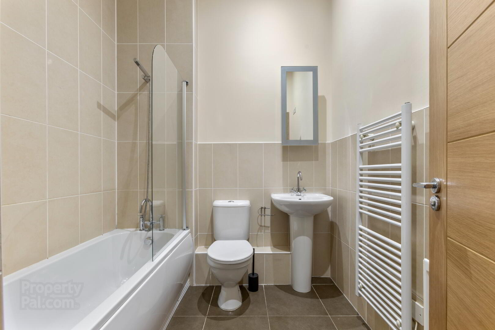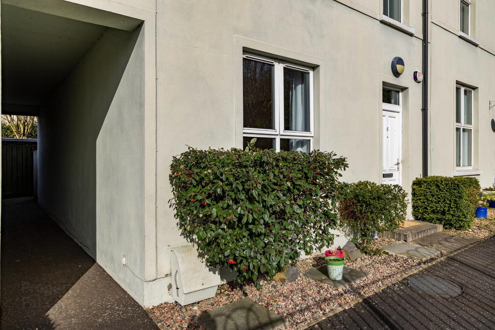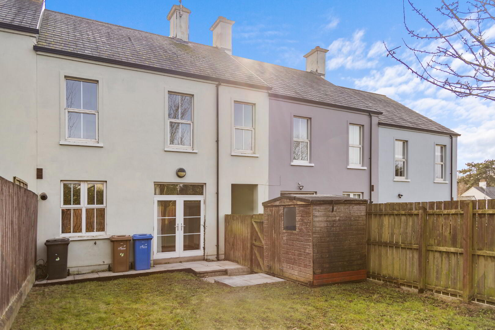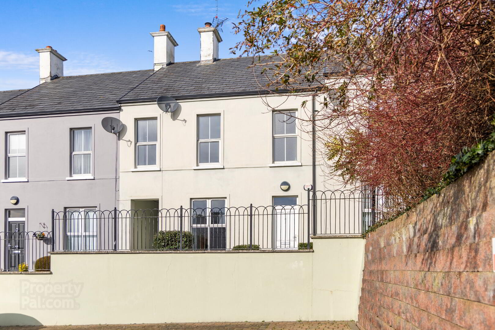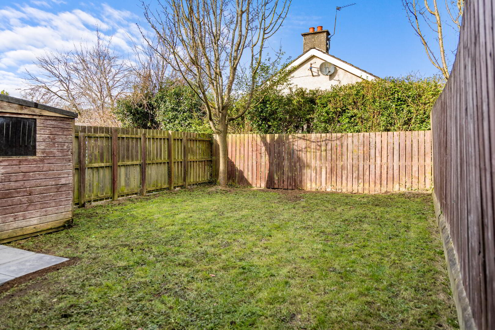6 Six Mile Water Mill Close,
Antrim, BT41 4FE
3 Bed Mid Townhouse
Sale agreed
3 Bedrooms
2 Bathrooms
1 Reception
Property Overview
Status
Sale Agreed
Style
Mid Townhouse
Bedrooms
3
Bathrooms
2
Receptions
1
Property Features
Tenure
Freehold
Energy Rating
Heating
Gas
Broadband
*³
Property Financials
Price
Last listed at Offers Around £152,500
Rates
£1,055.01 pa*¹
Property Engagement
Views Last 7 Days
359
Views Last 30 Days
4,987
Views All Time
6,201
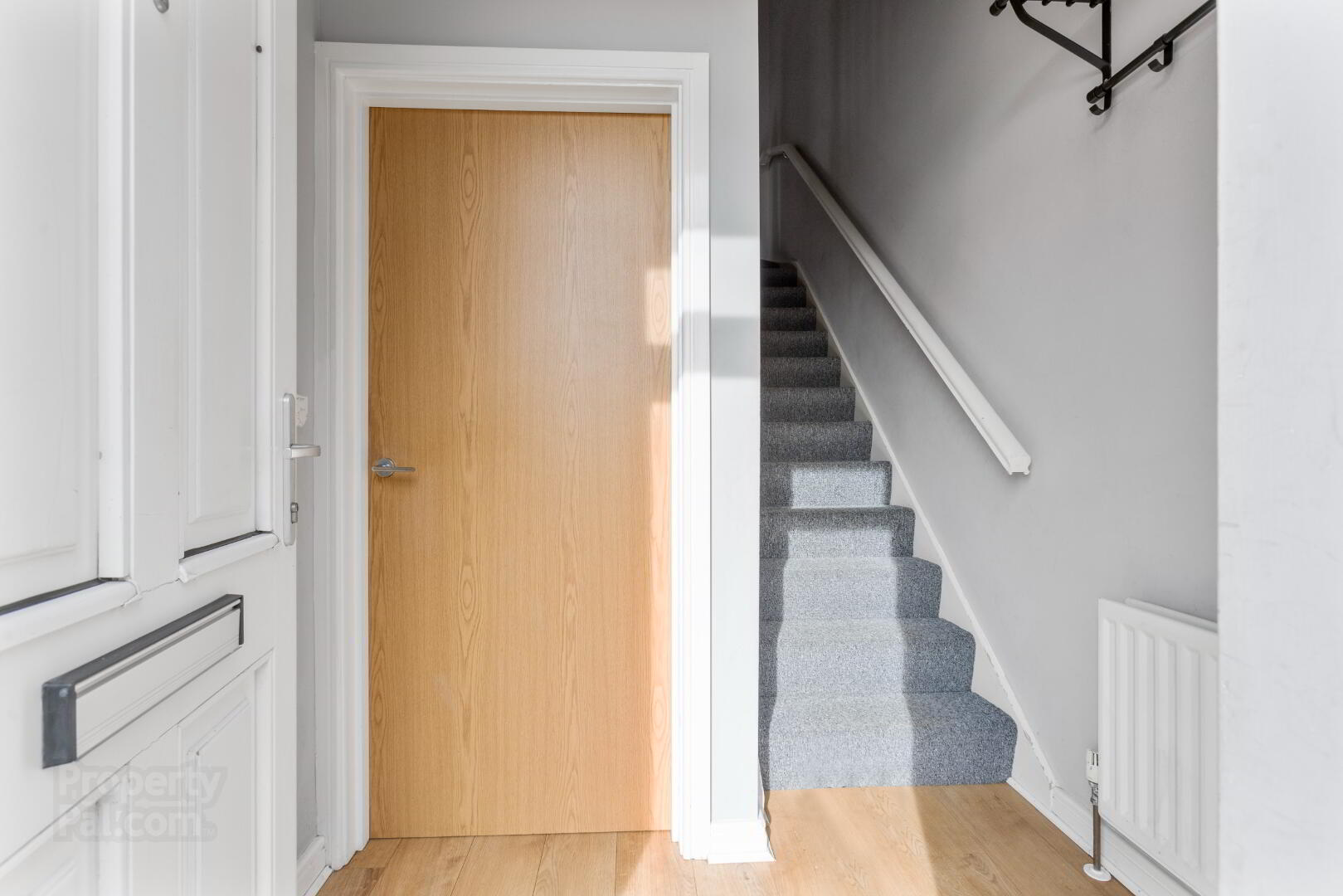
Nestling within an elevated setting in this established and attractive development, this particular 3-bedroom mid terrace townhouse benefits from a spacious, well-proportioned layout enhanced with raised ceilings to both floors.
The ground floor encompasses an entrance hall, lounge with fireplace open to a kitchen/dining space with integrated appliances and French doors opening onto an enclosed rear garden. In addition, there is a separate WC/Cloaks.
To the first floor, there is a separate bathroom while the master bedroom benefits from a walk in wardrobe and ensuite shower room. Bedroom 2 also features a built-in wardrobe. Externally, there is communal parking arranged in a court yard style.
The location of this home is very appealing being just a few minutes’ walk to the town centre and Antrim Castle Gardens, close to local schools and bus stops, about 4 miles to Belfast International Airport and convenient to Antrim Area Hospital and the M2 linking main destinations. The property is being offered with no onward chain and would be ideal for first time buyers, young professionals, a young family or investor.
Entrance Hall:
Telephone point, wood effect flooring extending through to lounge
Lounge:
17’4 x 14’5 (5.31m into recess x 4.44m max including chimney breast)
Fireplace with beech surround, granite inset and hearth, coal effect gas fire, understairs storage cupboard, TV and internet point, recess spotlights, double doors opening to kitchen/dining area.
Kitchen/Dining Area:
11’4 x 11’3 (5.48m into recess x 3.46m)
Range of shaker style units finished in walnut effect, including 4 ring gas hob, overhead extractor and canopy, low level fan assisted oven and grill, integrated dishwater, integrated Baumatic fridge freezer, larder cupboard with pull out racks, space for washing machine, partly tiled surround, gas boiler cupboard, tiled flooring to kitchen area, integrated spot lights, double doors opening onto rear garden.
Separate WC/Cloakroom:
7’0 x 2’9 (2.14m max below minimum height x 0.91m)
With tiled floor extending through and comprising low flush wc and wall mounted wash hand basin with splashback tiling.
First Floor Landing:
Hot-press (shelved), access to loft
Bedroom 1:
16’1 x 12’5 (4.92m x 3.83m into recess-main floor area)
Telephone and TV point, walk in wardrobe with shelving and hanging space 6’0 x 4’6 (1.83m x 1.41m)
Ensuite:
6.5 x 4.4 (2.00m x 1.37m not including shower cubicle)
Comprising fully tiled shower cubicle with shower unit off mains, pedestal wash hand basin and mixer tap, low flush wc, heated towel rail, partly tiled surround, tiled flooring, recess spotlights.
Bedroom 2:
15’4 x 9’2 (4.72m x 2.81m)
With built in wardrobe, shelving and hanging space
Bedroom 3:
10’4 x 7.2 (3.17m x 2.21m)
Bathroom:
7’15 x 6.7 (2.18m into recess x 2.05m max)
Compromising panelled bath with fully tiled surround, shower screen, mixer tap with shower attachment, pedestal wash hand basin with mixer tap, low flush wc, fitted mirrored cabinet above, heated towel rail, partly tiled surround, tiled floor, recess spotlights.
EXTERIOR FEATURES
With gated access to shared communal entrance, enclosed rear garden paved access path leading to lawned area, outside light, outside tap.
ADDITIONAL FEATURES
Gas Fired Heating
Seamless Aluminium Guttering
PVC Downpipes


