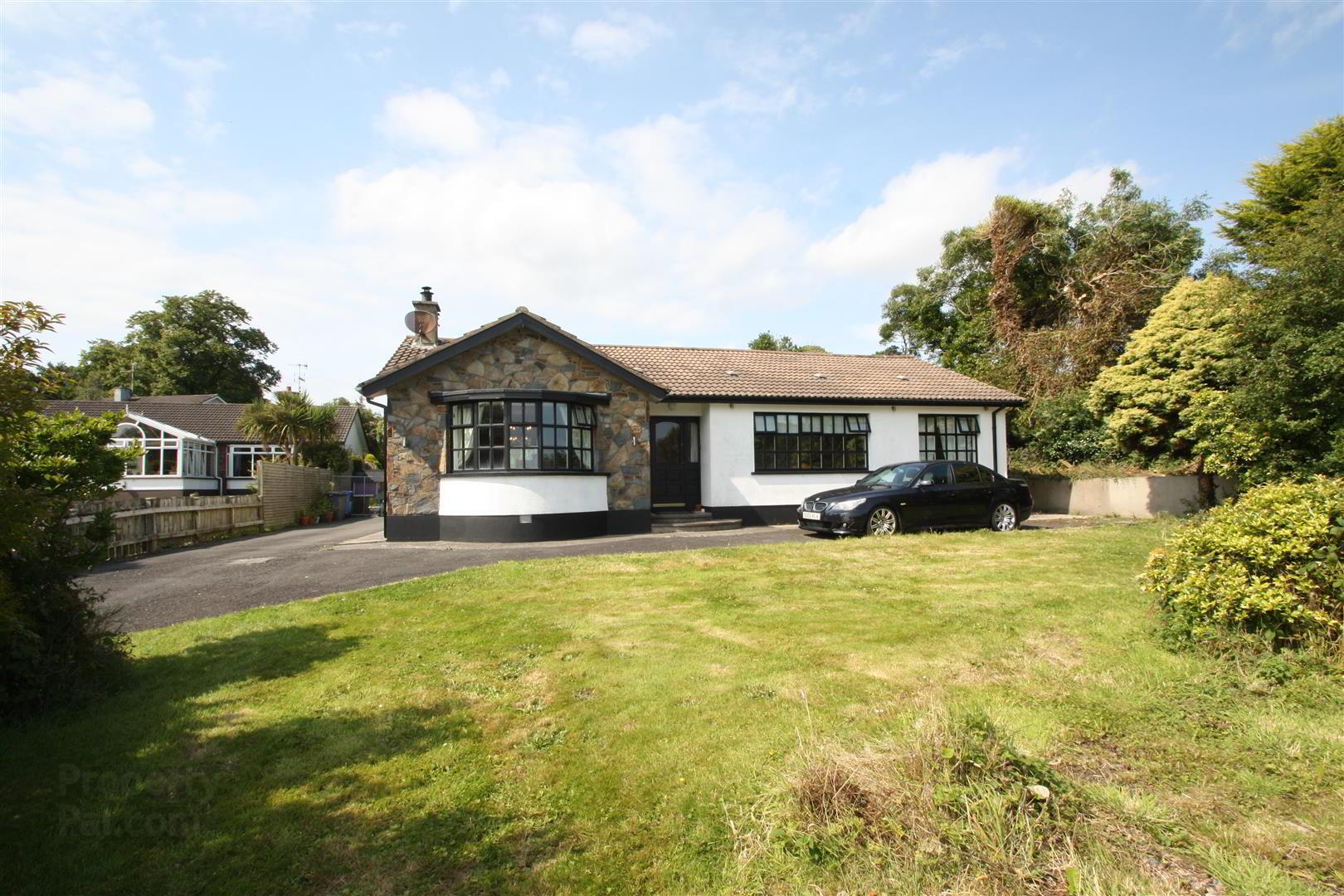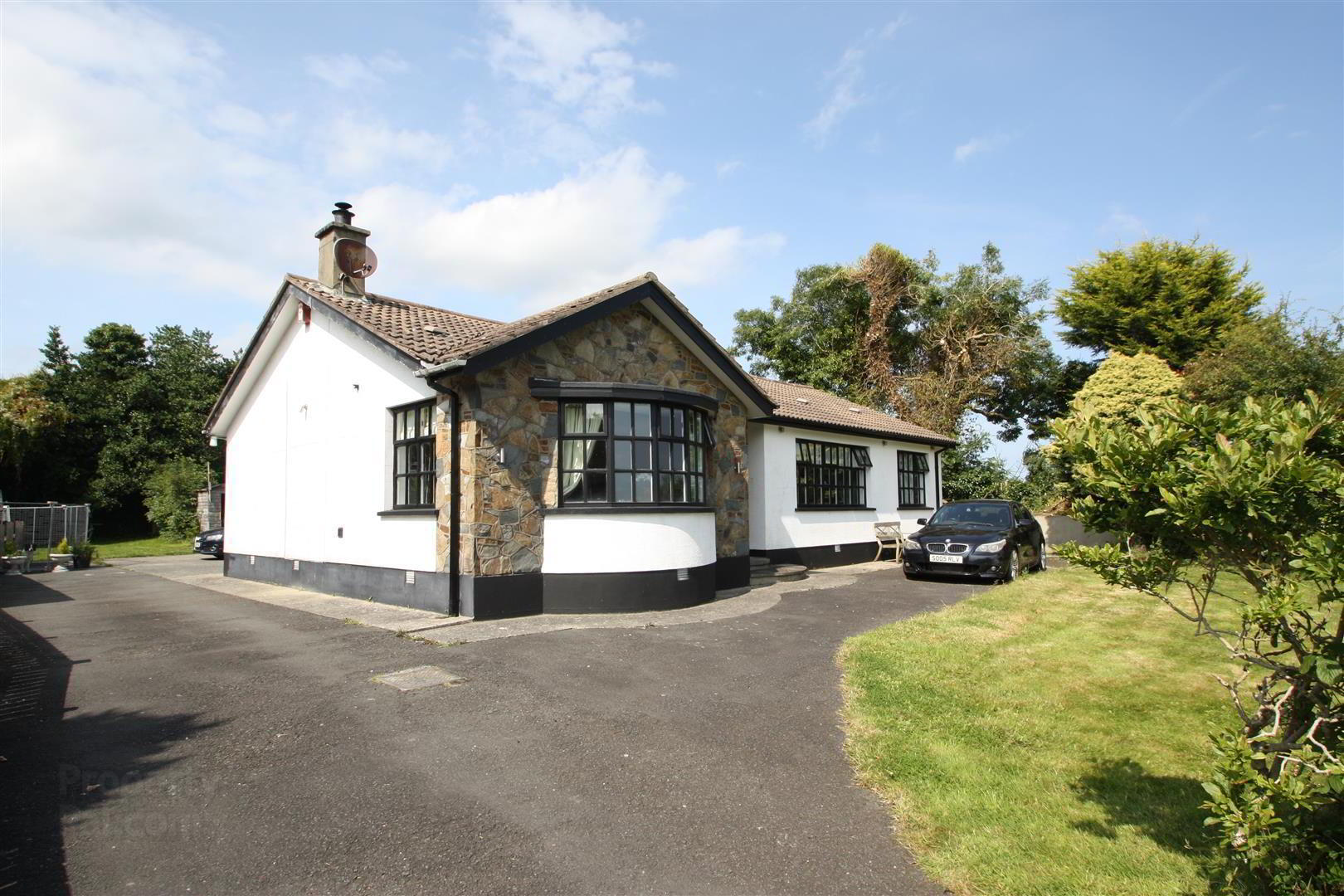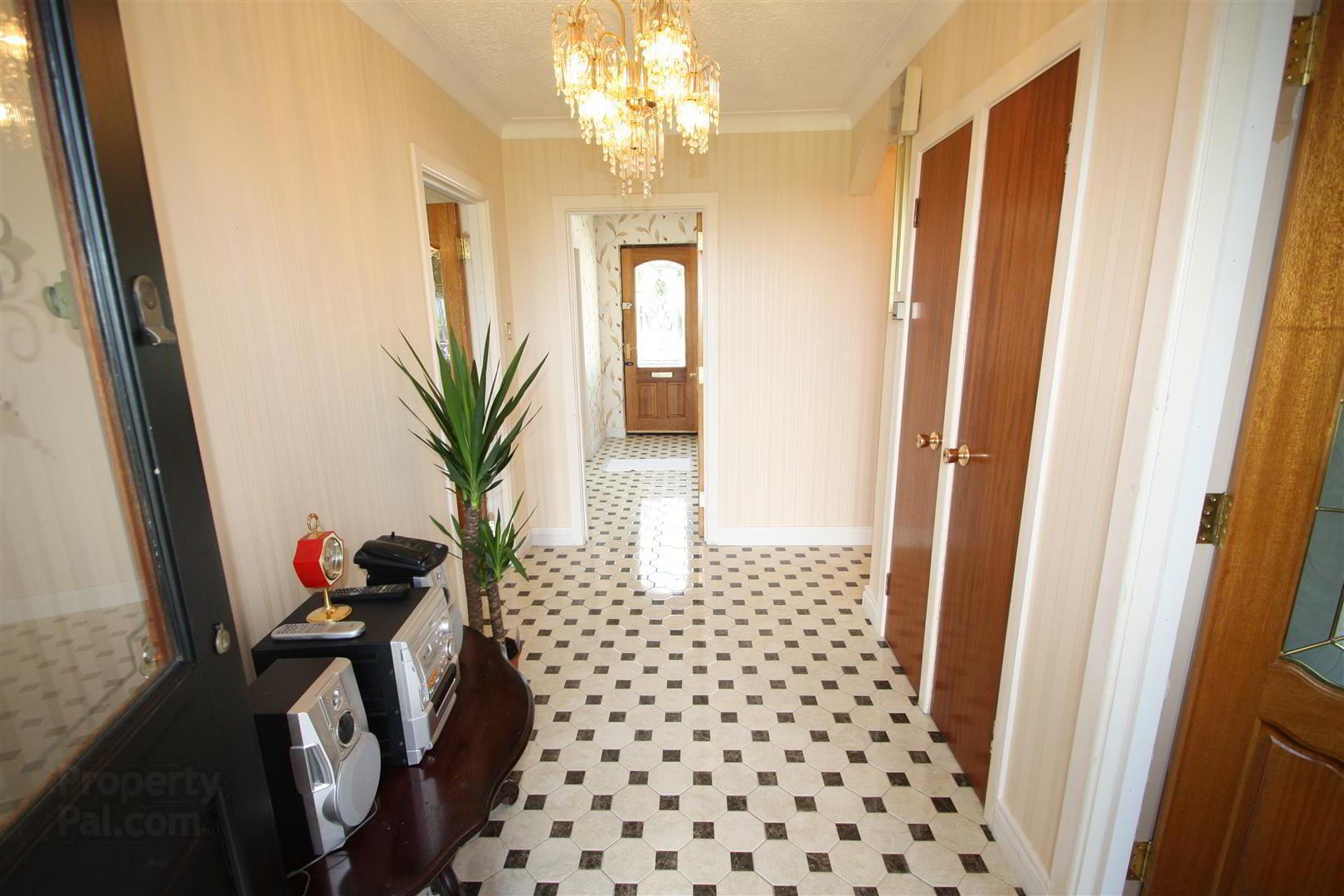


6 Seaforde Road,
Seaforde, BT30 8NY
4 Bed Detached Bungalow
Offers Around £299,950
4 Bedrooms
2 Bathrooms
2 Receptions
Property Overview
Status
For Sale
Style
Detached Bungalow
Bedrooms
4
Bathrooms
2
Receptions
2
Property Features
Tenure
Freehold
Energy Rating
Broadband
*³
Property Financials
Price
Offers Around £299,950
Stamp Duty
Rates
£1,943.60 pa*¹
Typical Mortgage
Property Engagement
Views Last 7 Days
459
Views Last 30 Days
2,141
Views All Time
17,938

Features
- Detached Bungalow
- Integral Double Garage
- 4 Bedrooms
- (One Ensuite)
- Bathroom
- Living Room
- Dining Room
- Kitchen
- Large Garden
- Planning Permission for Site in Garden
The detached bungalow is set on a mature site, located in the historic and picturesque village of Seaforde. The accommodation currently comprises of four bedrooms (one with ensuite), living room, dining room, kitchen and dining area and a family bathroom. The property further benefits an integral double garage.
Approached via a tarmac driveway there is a large lawned garden to the front with full planning permission to develop a large detached home with stunning views over the surrounding countryside.
This is an ideal opportunity for a builder/ developer to build a new family home. Planning approval details are available on request.
With both property's central location it is within easy distance of the local primary schools and a short commute to an excellent range of leading Grammar and Secondary schools, churches and shops. For those with sporting interests various Golf Clubs are just minutes away. Scenic walks and outdoor pursuits of various kinds are all within easy reach.
- Entrance Hall
- Wooden glazed front door into bright and spacious entrance hall with tiled floor. Access to hot press.
- Living Room 21'5" x 15'0"
- Fireplace with decorative surround and hearth and multi fuel burning stove which heats all the radiators. Bay window and feature cornicing. Wooden flooring. Open plan through to dining area.
- Dining Room 14'10" x 9'1"
- Wooden flooring. Door to kitchen.
- Kitchen 15'7" x 10'9"
- Solid wooden kitchen with range of high and low rise units with integrated sink and drainer and tiled splash back. Recess for washing machine and dish washer. Gas stove with overhead extractor fan. Integrated double oven. Breakfast bar area. Tiled floor. Door to rear.
- Bedroom One 15'4" x 11'0"
- Side facing.
- Ensuite
- White suite encompassing low flush W/C, wash hand basin and corner shower. Tiled floor and walls.
- Bedroom Two 13'5" x 11'5"
- Side facing.
- Bedroom Three 12'2" x 8'6"
- Front facing.
- Bedroom Four 12'0" x 12'0"
- Front facing.
- Bathroom 11'9" x 5'6"
- White suite encompassing low flush W/C, vanity wash hand unit and bath with overhead shower. Towel radiator. Fully tiled walls and floor.
- DOUBLE GARAGE 18'0" x 5'3"
- Double doors. Power and light.
- OUTSIDE
- The property is approached via a tarmac driveway. Large lawned garden to front with mature shrubbery and stunning views. To the rear - yard area with ample space for parking and access to double garages and area laid in lawn.



