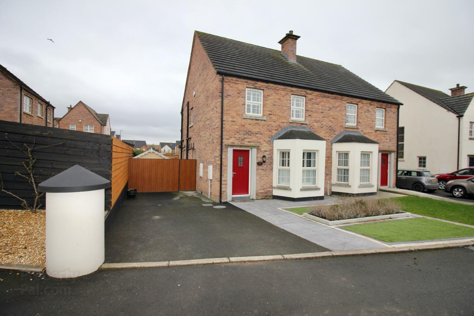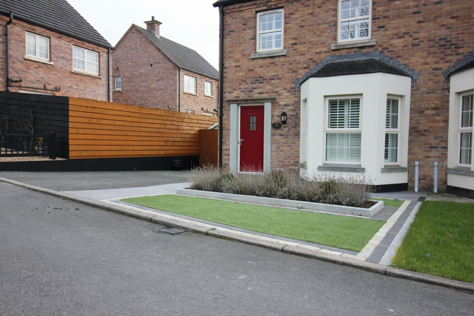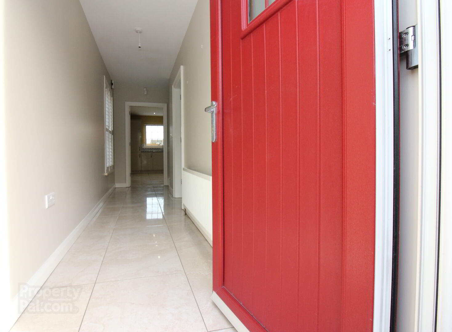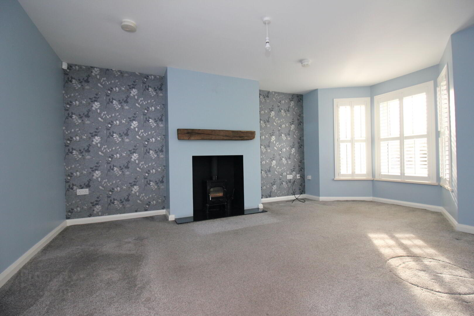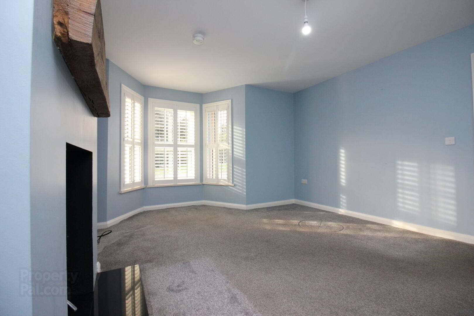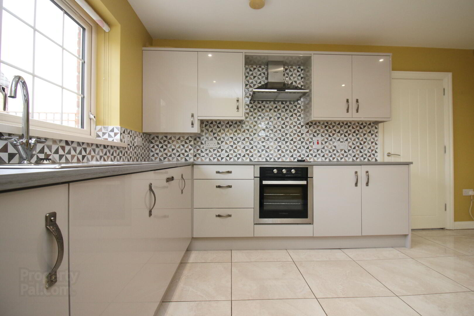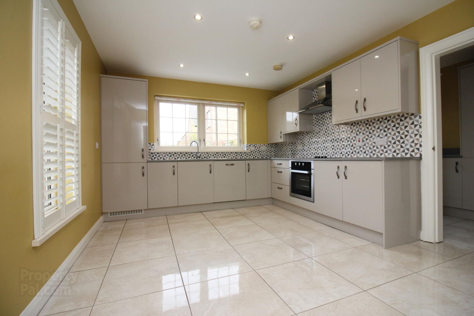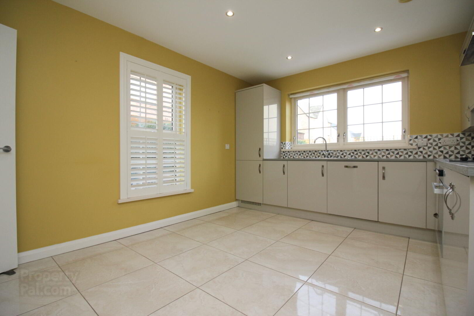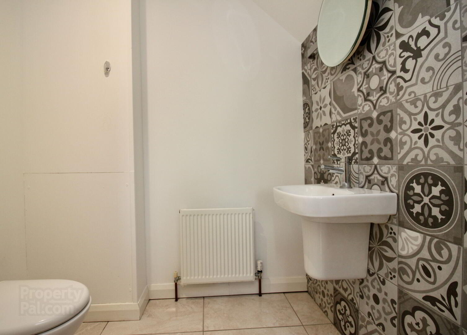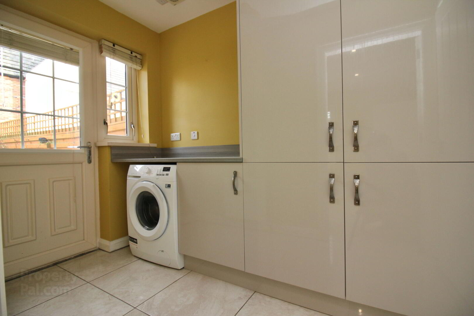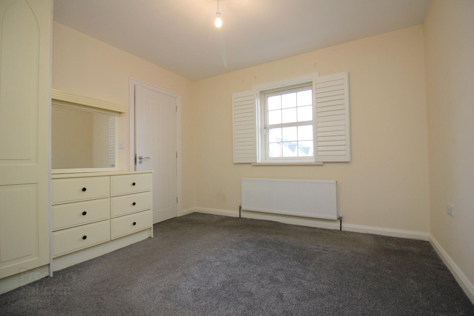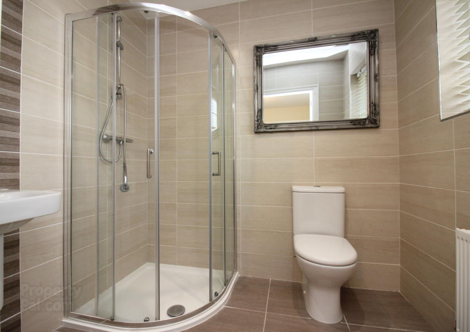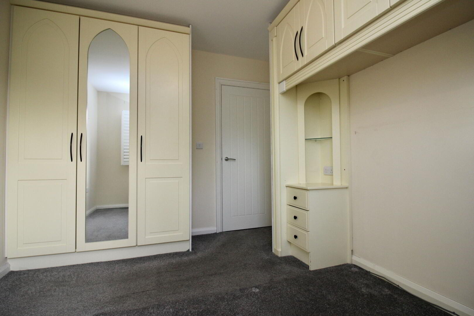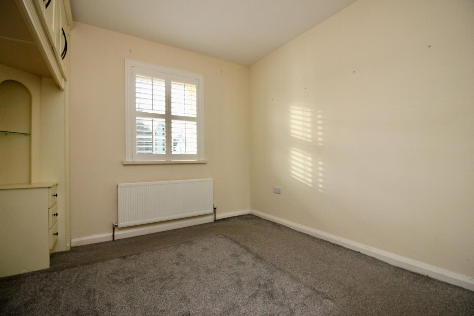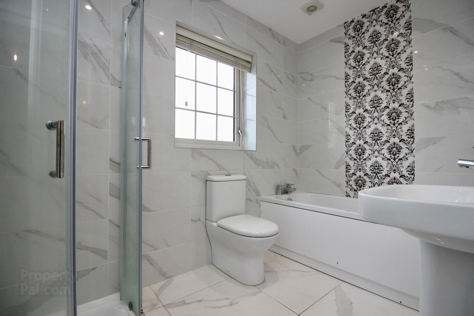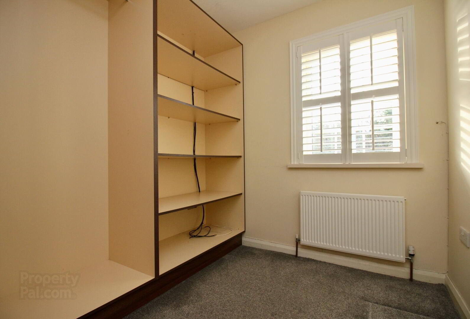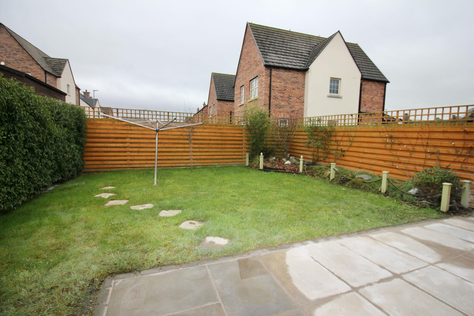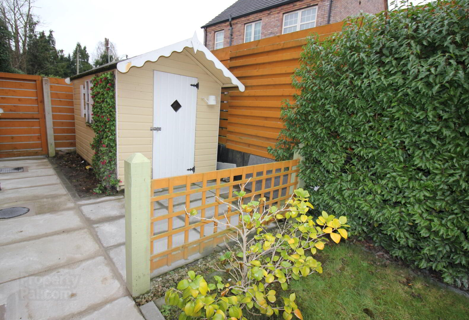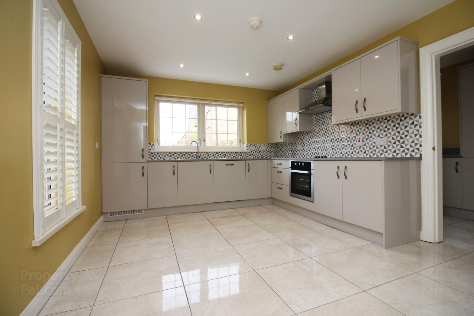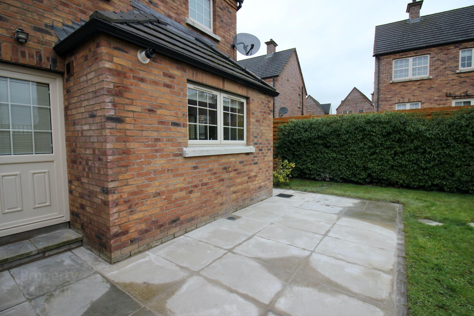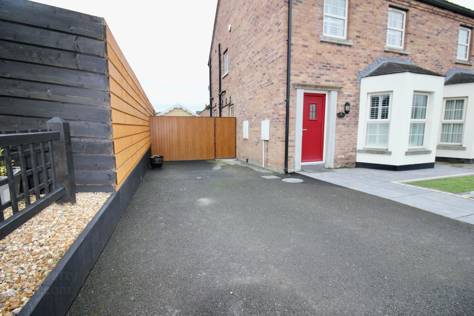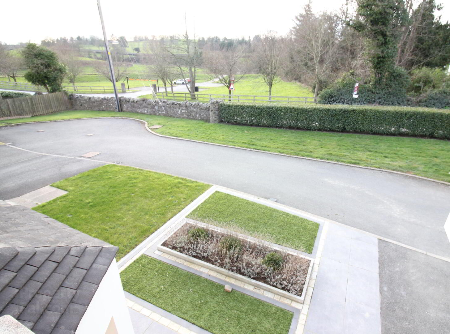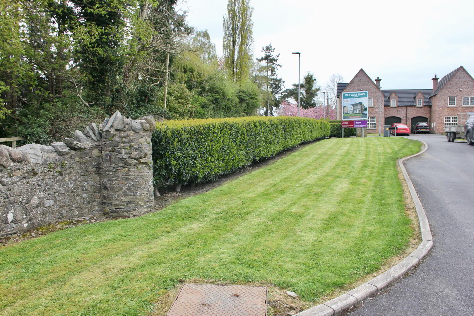6 Old Mill Race,
Tandragee, BT62 2FE
3 Bed Semi-detached House
Sale agreed
3 Bedrooms
3 Bathrooms
1 Reception
Property Overview
Status
Sale Agreed
Style
Semi-detached House
Bedrooms
3
Bathrooms
3
Receptions
1
Property Features
Size
97.5 sq m (1,050 sq ft)
Tenure
Not Provided
Energy Rating
Heating
Gas
Broadband
*³
Property Financials
Price
Last listed at Asking Price £180,000
Rates
£1,003.11 pa*¹
Property Engagement
Views Last 7 Days
77
Views Last 30 Days
1,725
Views All Time
13,776
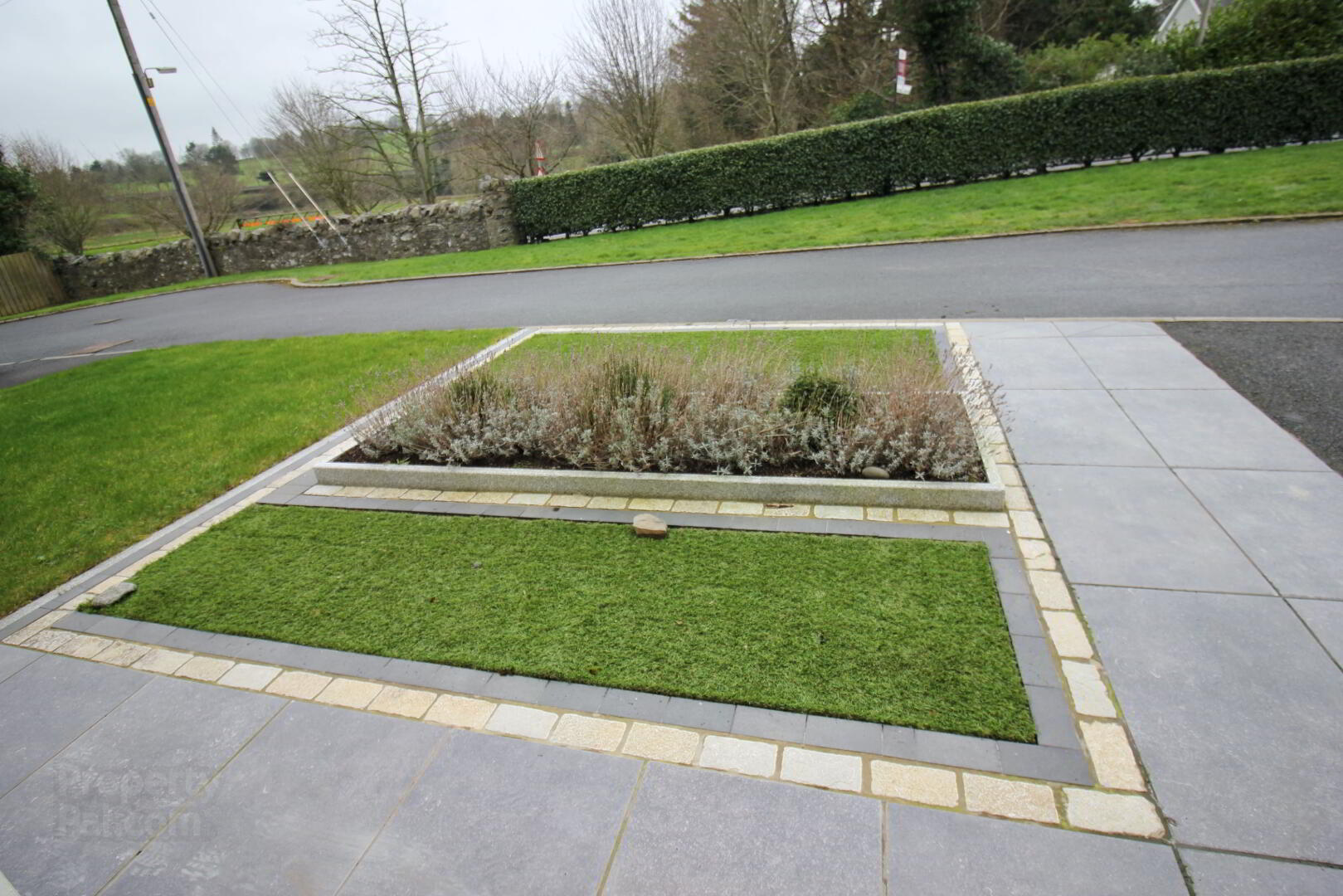
Features
- Modern 3 Bed Semi-Detached , (Circa 1050 sq ft), with En-Suite & Utility
- Lounge with wood burning stove, granite hearth and feature bay
- Grey gloss Kitchen units with integrated appliances
- Downstairs WC
- Gas central heating
- Cream uPVC double glazed
- White internal doors
- Dining part of Kitchen with feature side window
- Situated off Private Road with grass open space area to front.
3 Bedroom Semi-Detached House located off private road to front of popular Old Mill Race Development, Tandragee. Accommodation comprises of Lounge, Kitchen/Dining, Utility, Downstairs WC. First floor has 3 Bedrooms, (Master En-Suite) and main Bathroom. Low maintenance landscaped front garden with use of granite and porcelain tiling. Rear garden is fully enclosed. Gas central heating. Cream uPVC double glazed windows, (some windows fitted with shutters). White internal doors. Extensive tiling to Bathroom & En-Suite and ground floor tiling, (excluding Lounge). Viewing recommended.
Accommodation
Entrance Hall
Tiled floor, (which continues into Kitchen/Dining & Utility/WC). Red composite door with window insert. Access to Lounge, Kitchen/Dining and first floor.
Lounge:
12’11 @wp x 17’7 to Bay, (3.94 @wp x 5.37 to bay m)
Feature bay window to front. Black high gloss wooden burning stove with granite hearth.
Kitchen/Dining:
14'0 x 11’0, (4.27 x 3.37m)
Light grey gloss high and low level units with integrated Fridge/Freezer, Dishwasher, electric ceramic hob & oven with stainless steel extractor fan. Tiled floor and part tiled walls. Window view to rear and low window view to side at Dining part of Kitchen. Access to Utility and entrance hall.
Utility:
5’10 x 8’11, (1.78 x 2.72 m)
Tiled floor. High and low level units in grey gloss. Rear access. Plumbed for AWM.
WC: 4’2 x 5’9, (1.28 x 1.77 m) with wall hung WHB & WC. Feature wall tiles.
First floor
Landing
Stairs lead to first floor landing to 3 Bedrooms and Bathroom. Access to shelved Hotpress and roofspace.
Master Bedroom:
11’0 x 10’4, (3.37 x 3.15 m)
Window view to rear of property. Built in Robe. Access to
En-Suite:
5’10 x 6’9 (1.78 x 2.11 m)
White suite comprising corner shower unit, wall hung WHB and WC. Walls and floor fully tiled with feature tiled wall detailing. Spot lights. View to rear of property.
Bedroom 2 / Dress Room:
7'4 @wp x 11’4 @wp, (2.24 @wp x 3.47 @wp m)
View to front of property. Built in open wardrobe carcass with drawer unit.
Bedroom 2:
11’5 x 9'5, (3.50 x 2.89m)
View to front of property. Built in unit around bed and separate three door wardrobe.
Bathroom:
5’9 x 9’4, (1.77 x 2.85 m)
White suite comprising of Bath, wall hung WHB & WC. Shower cubicle. Walls and floor fully tiled with feature wall tiling above Bath & WHB. . Window to side of property.
EXTERIOR
Feature pillar and tarmac driveway to front of property, with porcelain tiling and granite detailing to shrubbed area with low maintenance artificial grass. Wooden panel fencing and gate with uPVC front paneling.
Rear of property is fully enclosed with wooden fencing and gate to side of property.
Patio area with paved utility area to side of property. Feature hedge and shrubbed areas.
RATES
We are advised by Land & Property Services that the rates in the current year 2024/2025 are £960.36.
TRAVELLING TIME
Approx travelling times from subject property to:
- Tandragee, Situated in Tandragee
- Gilford, 6 Minutes
- Poyntzpass, 8 Minutes
- Banbridge, 14 Minutes
- Newry, 28 Minutes
- Belfast, 45 Minutes
- Belfast International Airport, 50 Minutes
- Dublin Airport, 1 Hr, 15 Minute
Floor Plans - floor plans are for illustrative purposes only and should be treated as general guidance. Dimensions are approximate and should not be used for purchasing carpets, appliances or items of furniture. Drainage, heating and electrical layouts may vary. Floor plans are not intended to form a contract, part of a contract or warranty.
Disclaimer notice applicable to all properties on this website
Misrepresentation Act 1967 \ Consumer Protection from Unfair Trading Regulations 2008 and the Business Protection from Misleading Marketing Regulations 2008.Every care has been taken with the preparation of these Particulars but complete accuracy cannot be guaranteed.
All Dimensions are approximate.We have not tested any apparatus, equipment, fixture, fittings or service and so cannot verify they are in working order, fit for their purpose, or within ownership of the sellers. Items shown in photographs are NOT included unless specifically mentioned in writing within the sales particulars. They may however be available by separate negotiation with the vendor.
These details are prepared as a general guide only, and should not be relied upon as a basis to enter into a legal contract, or commit expenditure. An interested party should consult their own surveyor, solicitor or other professionals before committing themselves to any expenditure or other legal commitments.
Stevenson & Cumming will not be responsible for any verbal statement made by any member of staff, as only a specific written confirmation should be relied upon.
Misrepresentation Act 1967 and Consumer Protection Regulation
These details are prepared as a general guide only, and should not be relied upon as a basis to enter into a legal contract, or commit expenditure.Any interested party should consult their own surveyor, solicitor or other professionals before committing themselves to any expenditure or other legal commitments.
If any interested party wishes to rely upon any information from the agent, then a request should be made and specific written confirmation can be provided.
Stevenson & Cumming will not be responsible for any verbal statement made by any member of staff, as only a specific written confirmation should be relied upon.
Stevenson & Cumming will not be responsible for any loss other than when specific written confirmation has been requested.
Directions
At roundabout at the bottom of Tandragee take the Markethill Road and then first left onto Glebe Hill Road. Take first left into Old Mill Race and then right onto private road. The subject property is the first semi-detached on the left hand side.


