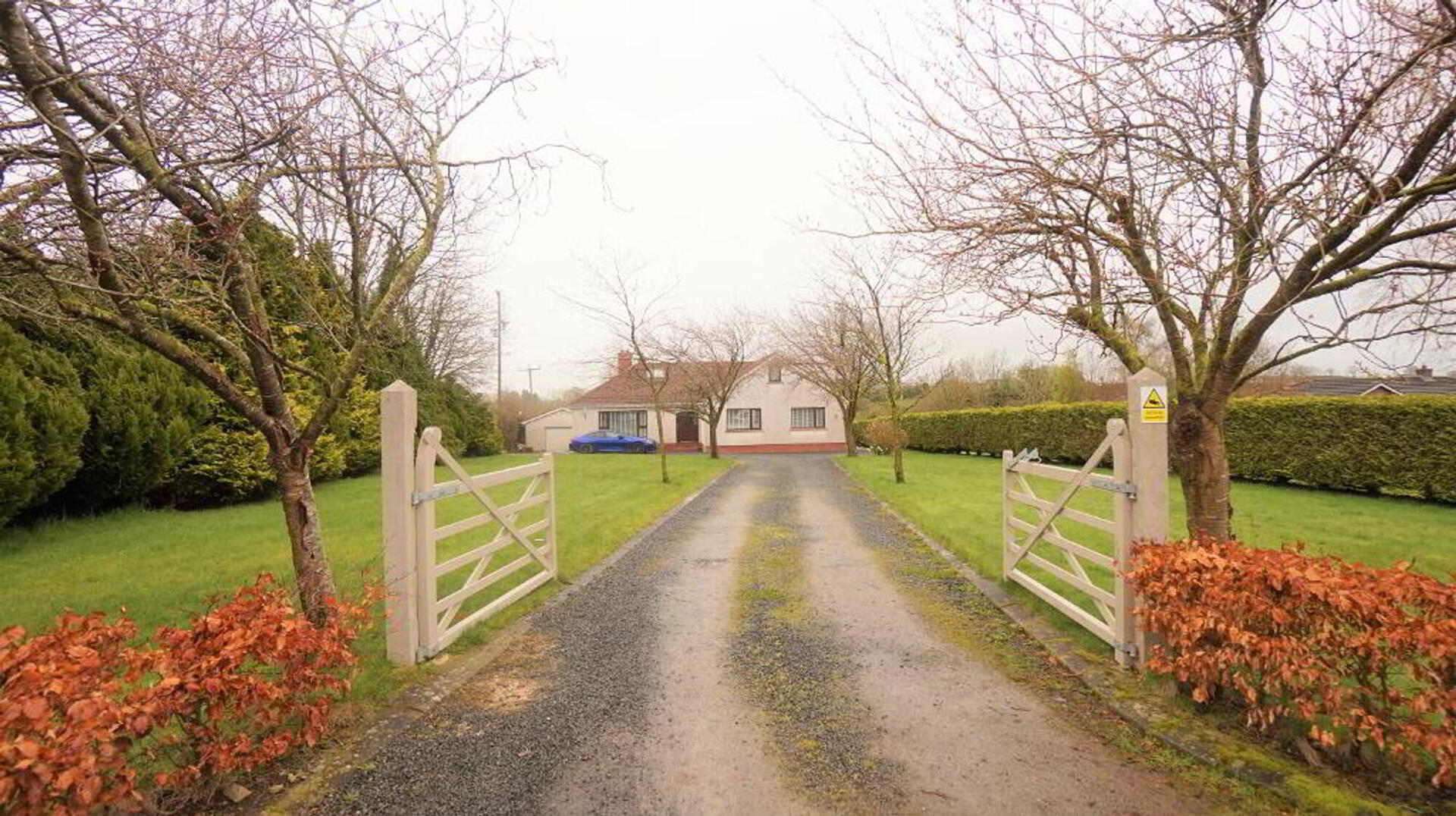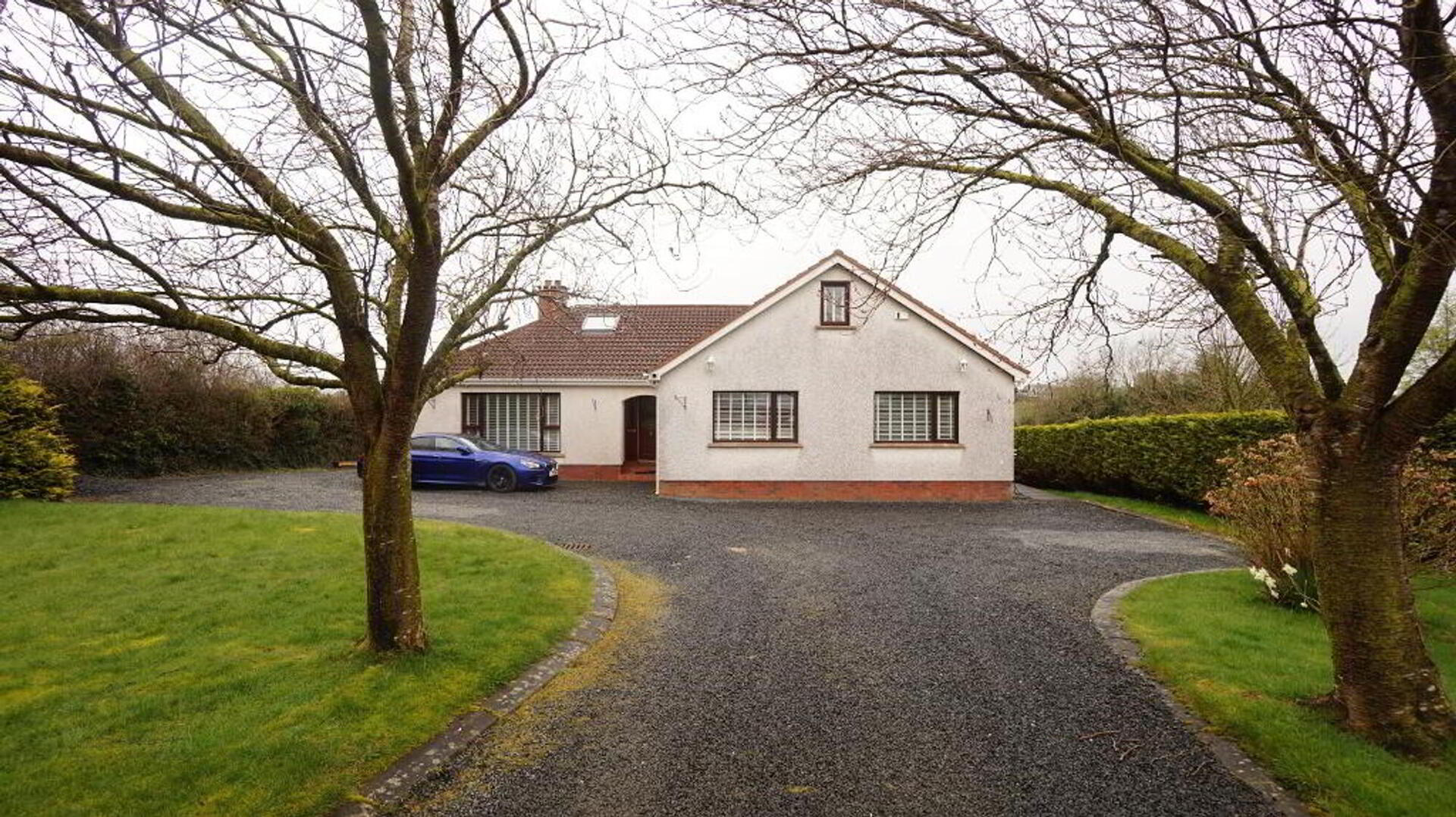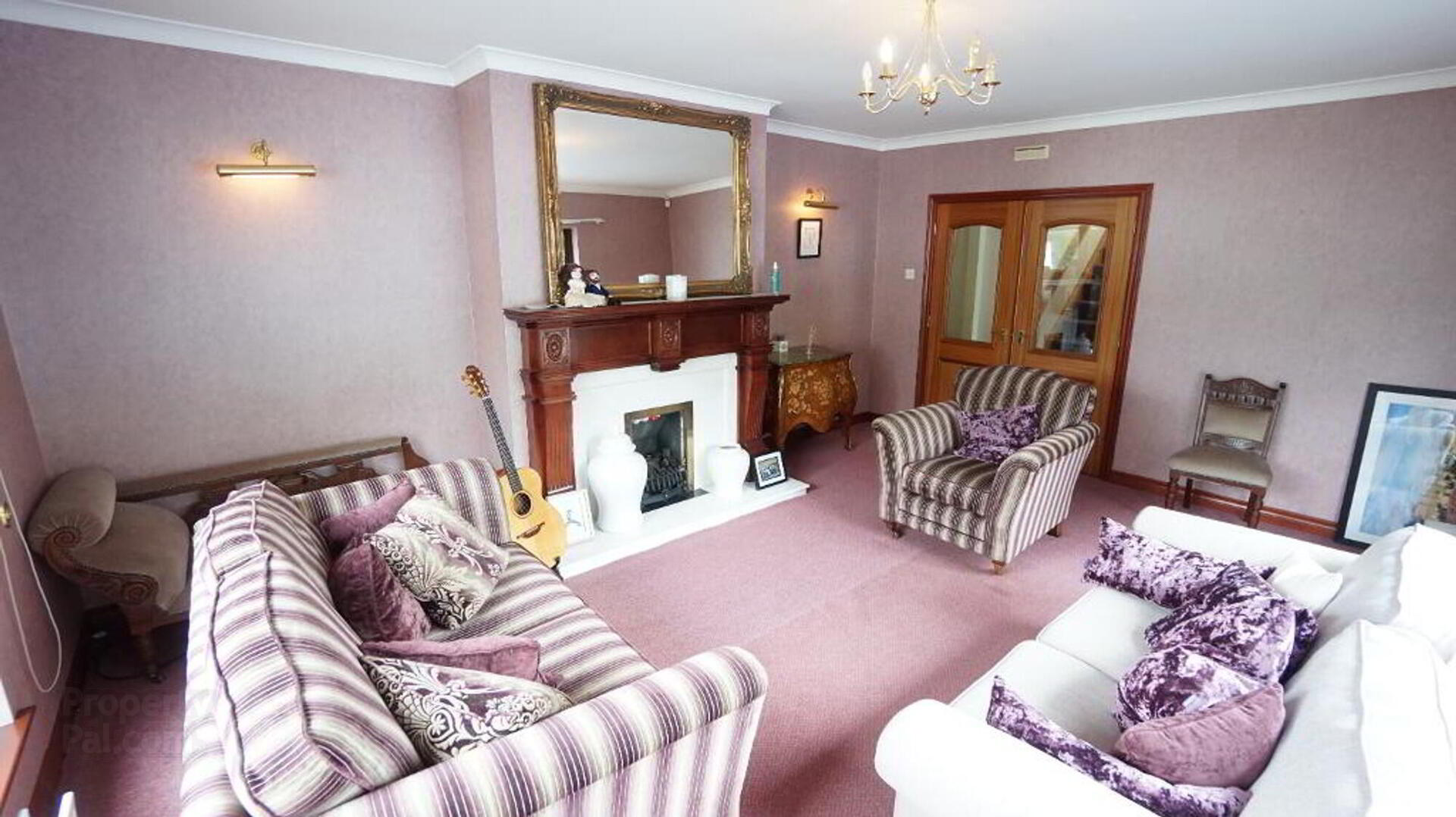


6 Oakhill Road,
Dromore, BT25 1PF
5 Bed Detached Chalet
Sale agreed
5 Bedrooms
3 Receptions
Property Overview
Status
Sale Agreed
Style
Detached Chalet
Bedrooms
5
Receptions
3
Property Features
Tenure
Not Provided
Energy Rating
Heating
Oil
Broadband
*³
Property Financials
Price
Last listed at Asking Price £359,950
Rates
£2,173.44 pa*¹
Property Engagement
Views Last 7 Days
120
Views Last 30 Days
353
Views All Time
33,517

An absolutely superb 5 bedroom detached chalet style bungalow residence on an extensive site situated just a short distance from Dromore, this property is situated on the outskirts of Dromore, close to Lisburn, Hillsborough, Dromara and Banbridge making the property readily accessible to the M1 motorway and A1 carriageway. This dwelling offers spacious living accommodation finished internally to an extremely high specification and featuring many aspects expected of a modern family home. Discerning purchasers will appreciate, from the list of special features, that this is a property worth viewing if you are looking for that 'Little to do but walk-in' scenario.
The property also benefits from from its large and extensive site offering great privacy, countryside views and maximising the amount of sunlight around the property. Upon approaching the house there is a pillared entrance with wooden gates, long stoned driveway bordered by matured trees and colourful lawns. We therefore extend an offer to view at the very earliest opportunity with the knowledge that you will not be disappointed.
Accommodation comprises; Entrance Hall, Lounge, Dining Room/Study, Kitchen, Utility Room, Living Room, 3 Bedrooms (One with Ensuite) and Family Bathroom. FIRST FLOOR; 2 Bedrooms (One with Ensuite)
Superb front and rear garden with outstanding countryside views, orchard, vegetable patch, mixture of matured plants, shrubs and trees
Sought after rural location situated near great transportation links and towns/villages etc.
Stoned driveway leading to detached garage with ample car parking
Oil Fired Central Heating
uPVC double glazing // Fascia and Guttering
Electric vehicle charger
CCTV system with DVR
LOT 2 - Land with former cottage
GROUND FLOOR
Entrance Hall - Solid wood high gloss front door with glazed side panels, telephone master socket, staircase to first floor, access to hot-press with shelving, range of built in storage, 1 x double panel radiator, 1 x single panel radiator.
Lounge 5.50m x 4.25m (18' 1" x 13' 11") Open fireplace with mahogany surround, white marble hearth and inlay, gas fire inset, 2 x double panel radiator, solid wood double doors to entrance hall.
Kitchen/Dining Room 6.10m x 3.60m (20' 0" x 11' 10") Superb and modern 'cream' fitted kitchen with an excellent range of high and low level units, 1.5 'Blanco' bowl stainless steel sink with single drainer and mixer taps, centre island with low level units, 'wood effect' worktops, Integrated fridge/freezer, Integrated dishwasher, 4 ring induction hob, built in double oven, stainless steel extractor fan, part tiled walls, tiled flooring, low voltage recessed lighting, TV cabling for wall mounted TV, 1 x double panel radiator.
Living Room 4.40m x 3.10m (14' 5" x 10' 2") Open fireplace with brick surround and hearth, part tiled hearth, cast iron inset, TV cabling for wall mounted TV, feature window through to kitchen, uPVC 'Mahogany effect' sliding double glazed doors to patio area, 1 x double panel radiator.
Utility Room 3m x 3m (9' 10" x 9' 10") Range of high and low level units, plumbed for automatic washing machine, space for tumble dryer, 1 bowl stainless steel sink with mixer taps, tiled flooring, part tiled walls, solid wood door to driveway, 1 x single panel radiator.
Dining Room/Study 3.60m x 3.55m (11' 10" x 11' 8") 1 x double panel radiator.
Bedroom 1 - 4m x 3.30m (13' 1" x 10' 10") Access to ensuite, laminate wooden f looring, fitted sliding wardrobes, 1x double panel radiator.
Ensuite - White suite comprising, pedestal wash hand basin incorporated into vanity unit, low flush W.C., walk in shower cubicle with stainless steel mixer taps, chrome heated towel rail, tiled flooring, fully tiled walls, extractor fan.
Bedroom 2 - 3.70m x 3.65m (12' 2" x 12' 0") 1 x double panel radiator.
Bedroom 3 - 3.70m x 3m (12' 2" x 9' 10") Dimmer lights, 1 x double panel radiator.
Bathroom 2.95m x 2.62m (9' 8" x 8' 7") White suite comprising, low flush W.C., wash hand basin incorporated into vanity unit with stainless steel mixer taps, freestanding bathtub with wall mounted mixer taps, walk in shower with 'Mira Azora' power shower, chrome heated towel rail, chrome radiator, 'stone effect' tiled flooring, fully tiled walls, part mosaic tiled walls, extractor fan, low voltage recessed lighting.
First Floor
Landing 10.25m x 2.89m (33' 8" x 9' 6") 2 x velux windows, 2 x eaves storage, 2 x single panel radiator.
Bedroom 4 - 5.10m x 3.30m (16' 9" x 10' 10") Built in storage, velux, eaves storage, 1 x single panel radiator.
Bedroom 5 - 3.20m x 2.00m (10' 6" x 6' 7") Access to ensuite, 2 x eaves storage, velux window, 1 x single panel radiator, low voltage recessed lighting.
Ensuite - White suite comprising, low flush W.C., walk in shower cubicle with 'Mira Sprint' power shower, wash hand basin with stainless steel mixer taps, extractor fan, velux windows, 1 x single panel radiator.
Detached Garage - Up and over garage door, access to boiler.
Garden - Front garden in lawn enclosed with ranch fencing and solid wood entrance gates, stoned driveway leading to detached garage, bordered by lawn to either side. Front garden containing various plants, shrubs and trees upon approaching the property. Extensive rear lawn with various matured plants, shrubs and trees in an landscaped setting to an extremely high standard. Multiple flower and stone beds with a mixture of matured and young plants, shrubs and trees. Rear garden overlooking stunning countryside views and providing great privacy to this homes garden. Large vegetable patch with a well-groomed orchard. Raised and paved patio area perfect for outdoor furniture, surrounded by a feature brick wall and various plants, shrubs and trees.
LOT 2 - LAND WITH FORMER COTTAGE
Available at a separate valuation is a former cottage situated on land accessed via a laneway with right of way.



