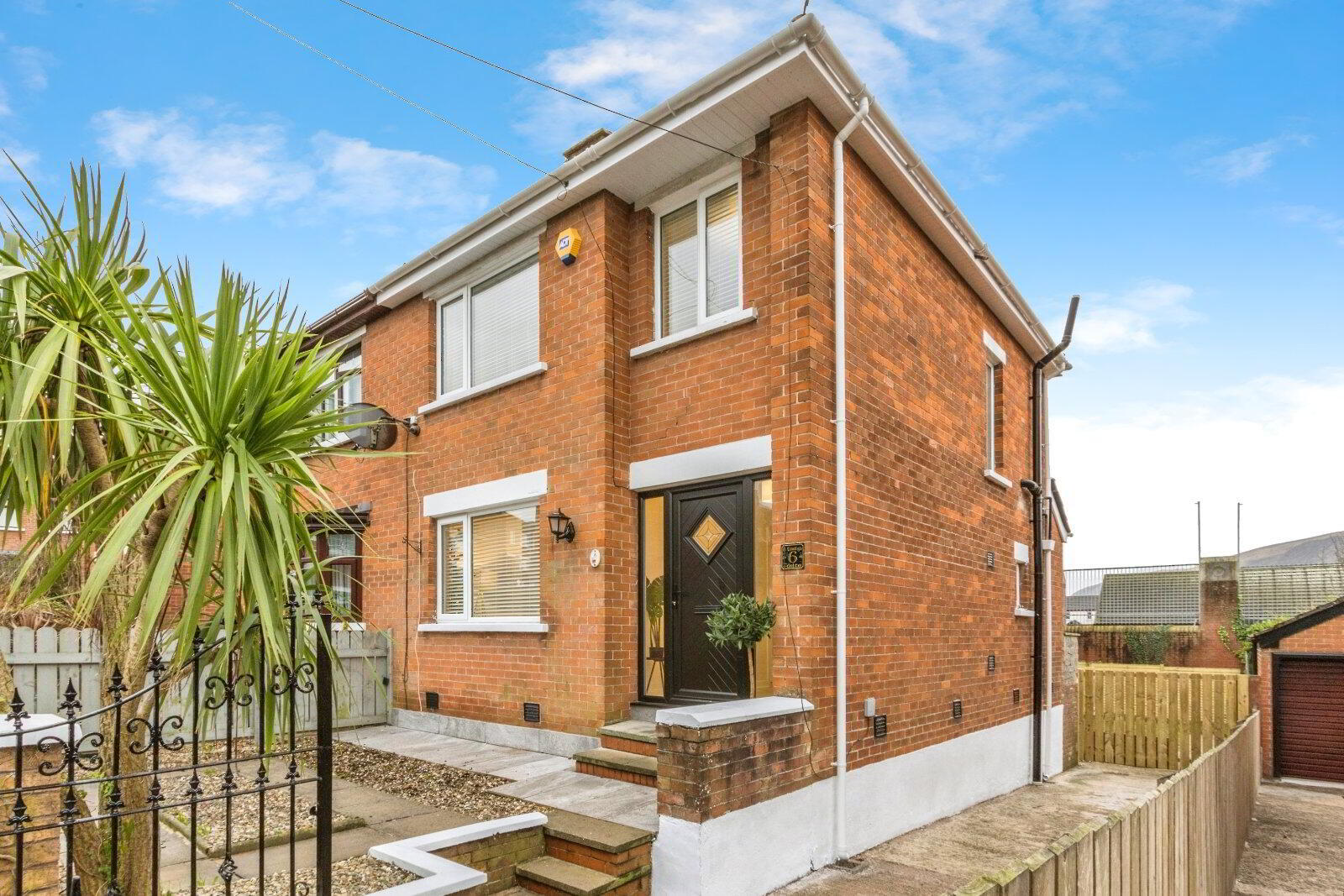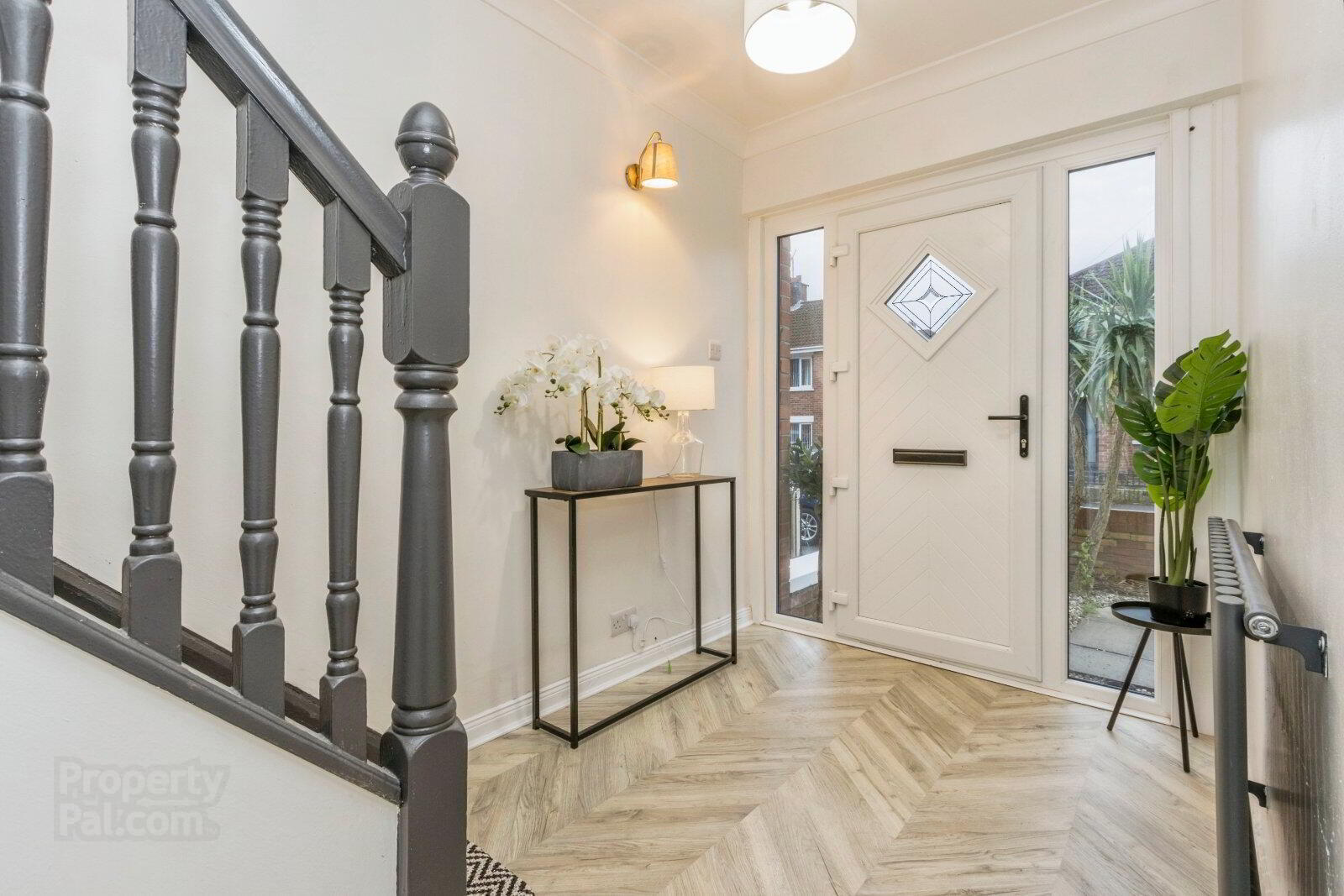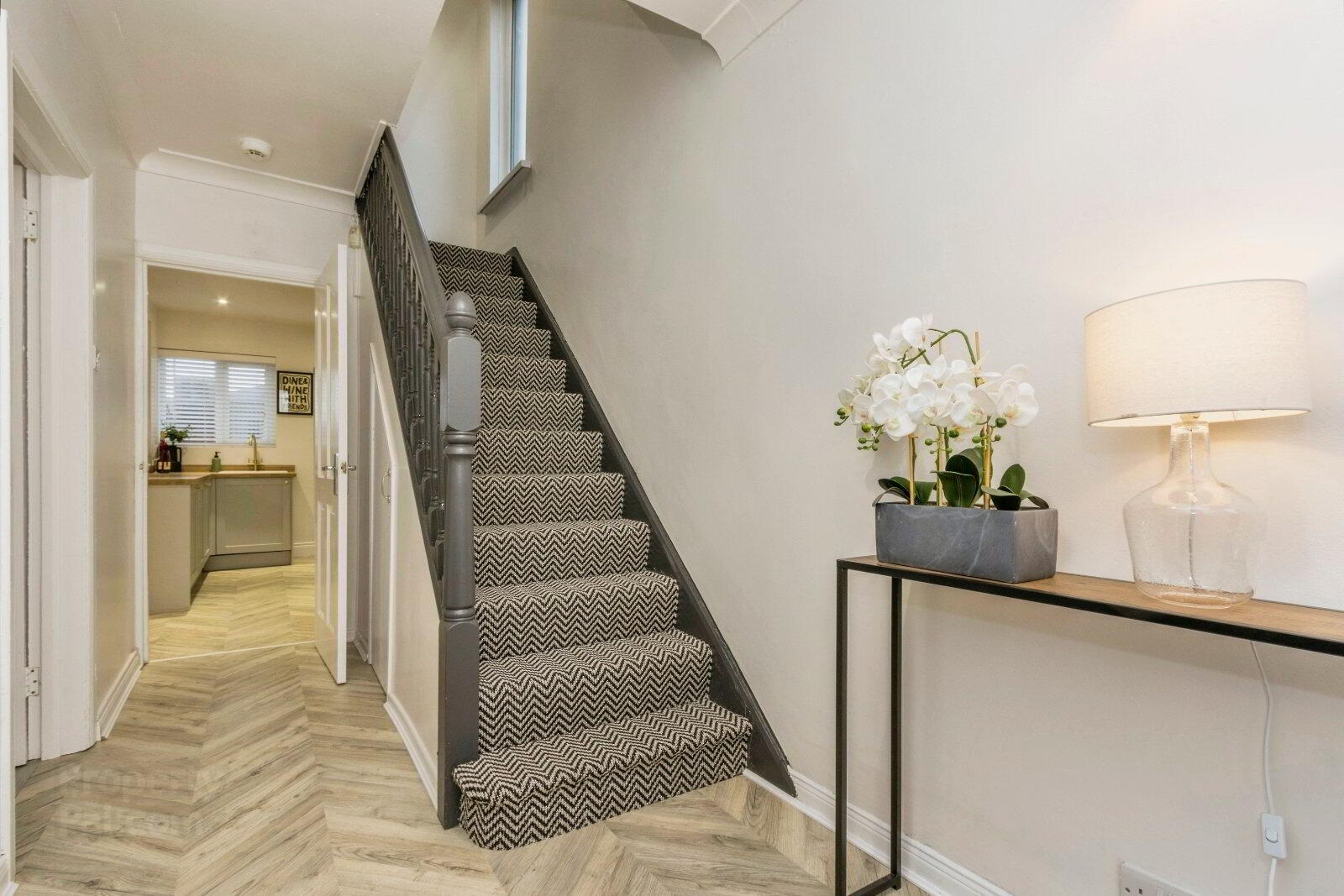


6 Mountainview Parade,
Belfast, BT14 7GY
3 Bed Semi-detached House
Asking Price £179,950
3 Bedrooms
1 Bathroom
1 Reception
Property Overview
Status
For Sale
Style
Semi-detached House
Bedrooms
3
Bathrooms
1
Receptions
1
Property Features
Tenure
Not Provided
Broadband
*³
Property Financials
Price
Asking Price £179,950
Stamp Duty
Rates
£909.80 pa*¹
Typical Mortgage
Property Engagement
Views All Time
2,151

Features
- Beautifully Refurbished Semi Detached Home
- Chain Free Sale
- Bright & Spacious Living Room
- Stunning Open Plan Living/Dining Room
- Exceptionally Finished Kitchen With Integrated Appliances & Breakfast Bar
- Three Very Well Appointed Bedrooms
- Superb Bathroom Suite
- Driveway & Landscaped Front Garden
- Excellent & Private Rear Garden With Lawn & Patio Area
- Oil Fired Central Heating & PVC Double Glazing
A Beautifully Refurbished Semi Detached Home.
We are delighted to welcome to the market, this exceptional semi-detached home, situated just off the Crumlin Road, in North Belfast. The location offers a short commute to the Belfast City Centre, which is easily accessible by car or the many bus links that can be found along the Crumlin Road. There is a wide range of local amenities and the property is also within close proximity of many leading schools.
The property itself has just undergone extensive refurbishment by the owners, leaving the purchaser with absolutely nothing to do but move in. On the ground floor, the home comprises a welcoming entrance hall with herringbone flooring throughout, a bright front reception room, and a stunning open plan living, dining & kitchen space. Moving to the first floor, you will find three very well appointed bedrooms and a beautifully finished bathroom suite.
To the front of the home, there is a driveway with ample car parking space, a landscaped low maintenance front garden, and a private & spacious rear garden with patio and lawn areas.
Properties of this type and finish are rare, and we would recommend early viewing to avoid disappointment.
- GROUND FLOOR
- Entrance Hall
- A spacious and welcoming entrance hall with new PVC front door, herringbone flooring and ceiling cornicing.
- Living Room
- 3.68m x 3.38m (12'1" x 11'1")
A bright front living room with herringbone flooring and ceiling cornicing. - Kitchen/Diner/Snug
- 5.38m x 4.72m (17'8" x 15'6")
A stunning open plan living & kitchen space. The kitchen has integrated appliances to include the fridge freezer, dishwasher, electric hob, oven and extractor hood. There is also a 1.5 drainer with a brass mixer tap, and breakfast bar. The space has been beautifully finished with herringbone flooring and ceiling spotlighting. - FIRST FLOOR
- Bedroom One
- 3.7m x 3.05m (12'2" x 10'0")
A double bedroom with carpet. - Bedroom Two
- 3.53m x 3.05m (11'7" x 10'0")
A double bedroom with carpet. - Bedroom Three
- 2.34m x 2.26m (7'8" x 7'5")
A very generous third bedroom with carpet. - Bathroom
- 2.26m x 1.63m (7'5" x 5'4")
A superb bathroom suite to include a low flush wc, basin with matte black mixer tap and vanity unit, bath with matte black mixer tap and overhead electric shower unit. There is also a heated towel rail. The bathroom has been finished with pvc wall panelling and ceiling spots. - OUTSIDE
- There is a landscaped garden to the front with pebble stones and palm tree, a driveway with ample car parking space, and to the rear there is a very impressive rear garden with lawn and patio areas. There is also accent to the basement, which provides excellent storage space.







