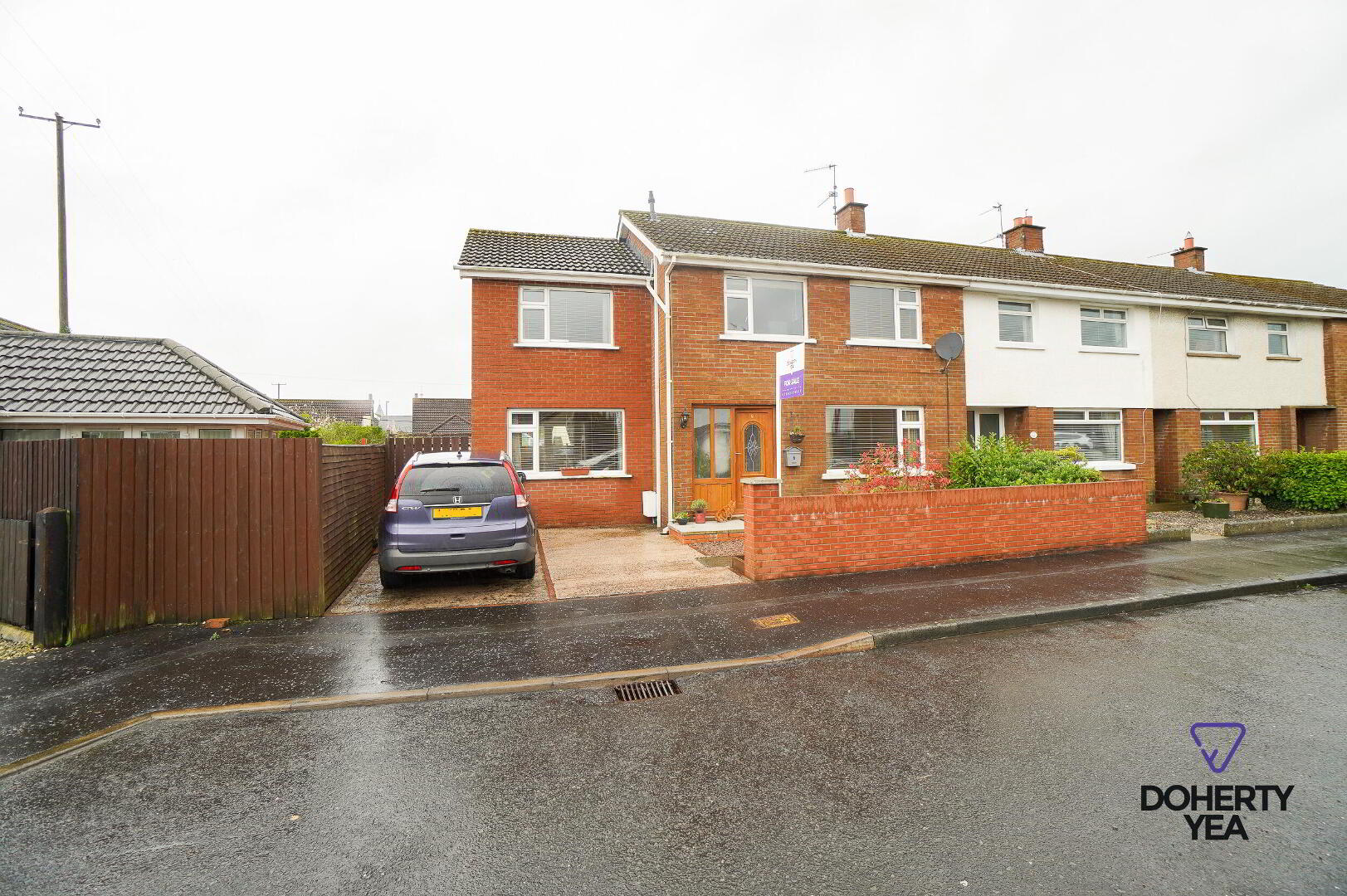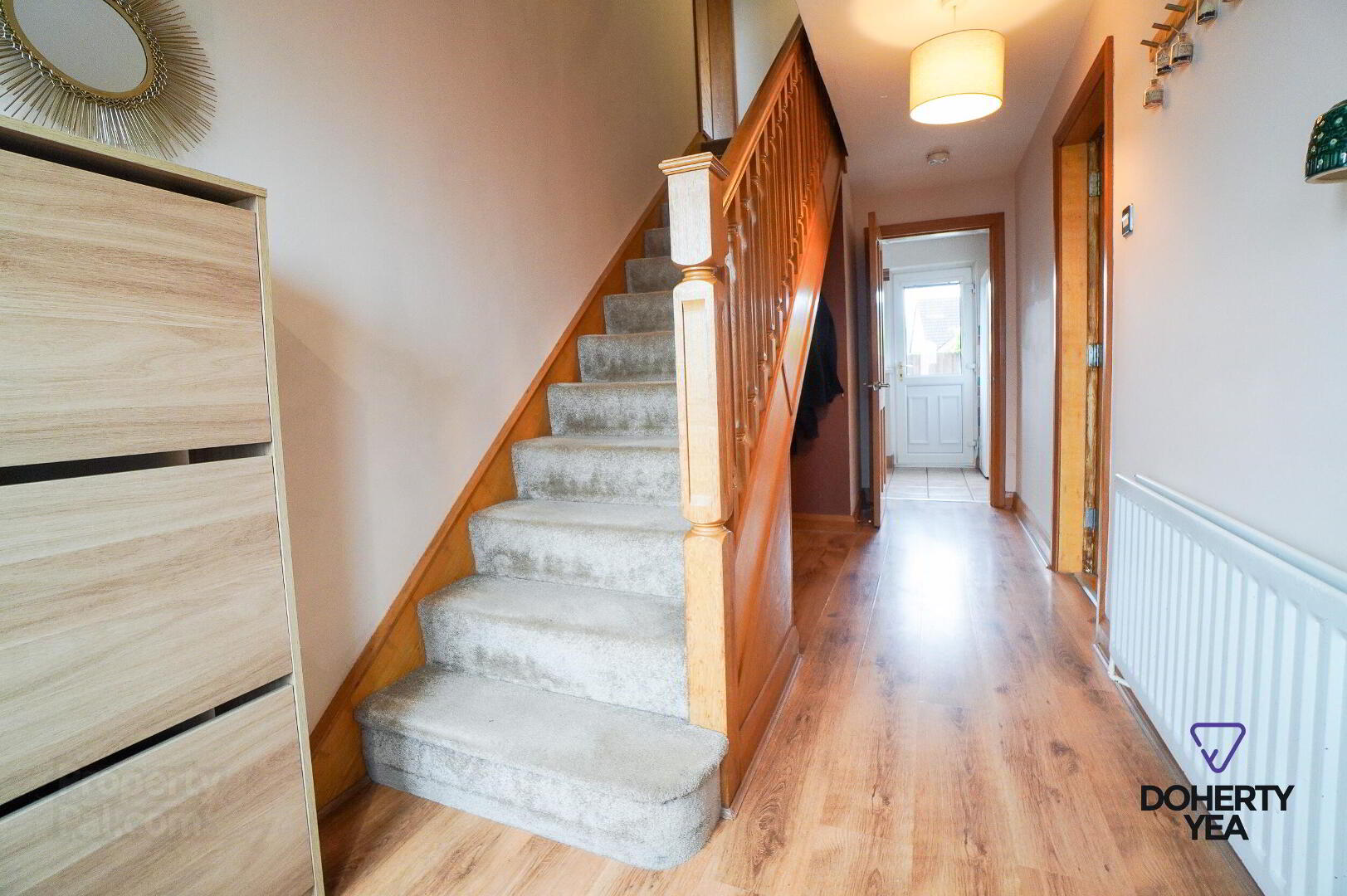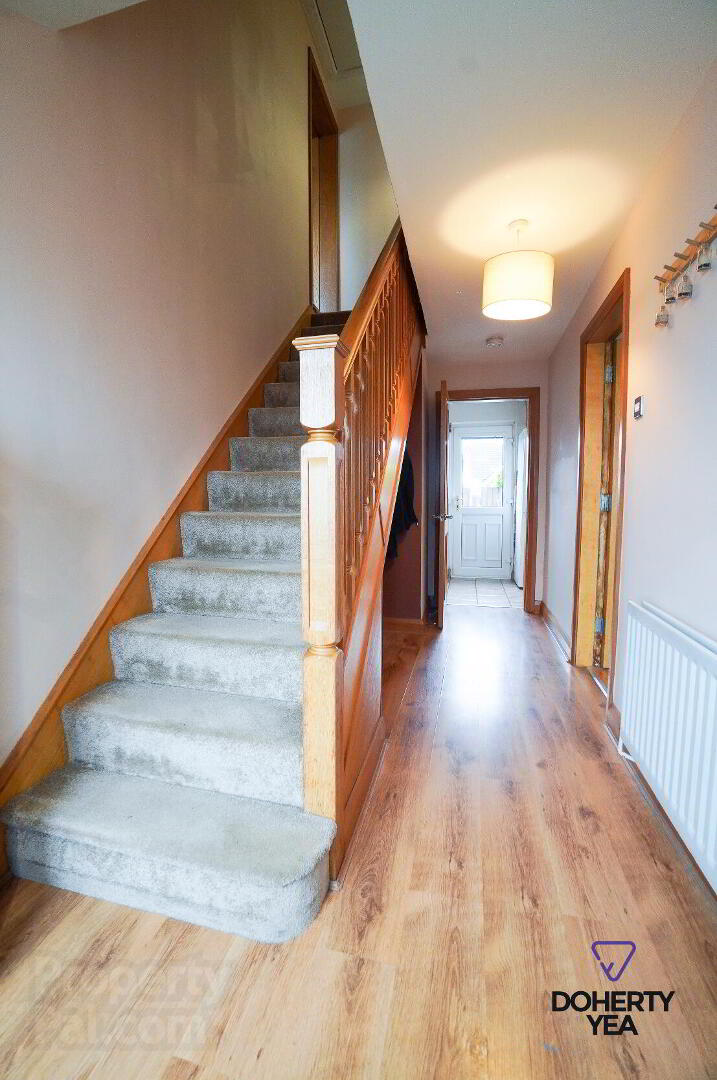


6 Longfield Gardens,
Greenisland, Carrickfergus, BT38 8TR
4 Bed End-terrace House
Sale agreed
4 Bedrooms
2 Bathrooms
2 Receptions
Property Overview
Status
Sale Agreed
Style
End-terrace House
Bedrooms
4
Bathrooms
2
Receptions
2
Property Features
Tenure
Not Provided
Energy Rating
Broadband
*³
Property Financials
Price
Last listed at £169,950
Rates
£982.02 pa*¹
Property Engagement
Views Last 7 Days
25
Views Last 30 Days
122
Views All Time
7,966

Features
- Well presented & extended 4 bedroom end terraced house located in a popular area just off the Station Road, Greenisland.
- Located close to many local amenities and transport links to Belfast.
- 2 Reception Rooms, Lounge with feature fireplace and Oak floor. Family Room with double doors opening onto rear patio.
- Spacious Kitchen / Diner with oak effect units and Range Oven.
- 4 Bedrooms, Master Bedroom with en-suite Shower Room.
- Family Bathroom with white suite.
- Double glazed throughout, Gas fired central heating.
- Side by side double parking space to front.
- Enclosed south facing rear garden with lawn and patio area.
Longfield Gardens, Carrickfergus
- Accommodation
- PVC front door with glazed side panes.
- Entrance Hall
- Tiled porch area. Laminate wood floor.
- Lounge 12' 6'' x 12' 5'' (3.8m x 3.78m)
- Oak floor, Open fire with floating mantle & tiled hearth.
- Kitchen 19' 3'' x 9' 6'' (5.88m x 2.9m)
- Tiled floor, part tiled walls. Oak high & low level units with contrasting work surfaces. 1 1/2 stainless steel sink unit & drainer, Range oven with ceramic hob and stainless steel extractor above. Plumbed for dishwasher and washing machine. PVC door to rear garden.
- Family Room 16' 9'' x 10' 10'' (5.1m x 3.29m)
- Laminate wood floor, double doors to rear garden.
- 1st Floor Landing
- Roof space access via pull down ladder.
- Master Bedroom 12' 10'' x 10' 9'' (3.9m x 3.27m)
- Built in robes.
- En-suite Shower Room 10' 10'' x 3' 7'' (3.3m x 1.1m)
- Laminate wood floor, pedestal wash hand basin, low flush W.C, shower.
- Bedroom 2 12' 5'' x 9' 6'' (3.78m x 2.90m)
- Bedroom 3 12' 8'' x 9' 8'' (3.87m x 2.94m)
- Built in storage
- Bedroom 4 9' 4'' x 9' 1'' (2.84m x 2.78m)
- Bathroom
- Tiled floor, part tiled walls, low flush W.C, wall mounted sink unit, panelled bath, chrome vertical radiator.
- External
- Tarmac drive to front. Enclosed rear garden with patio & lawn.




