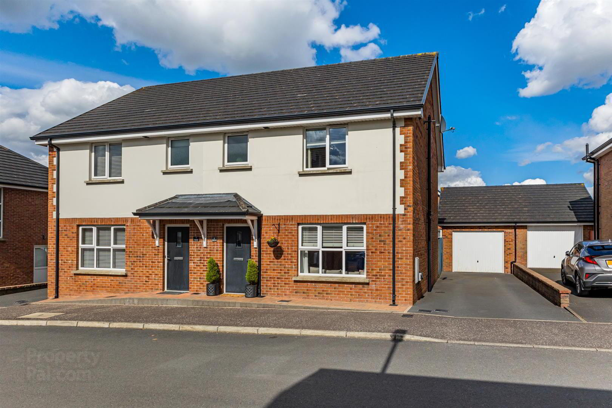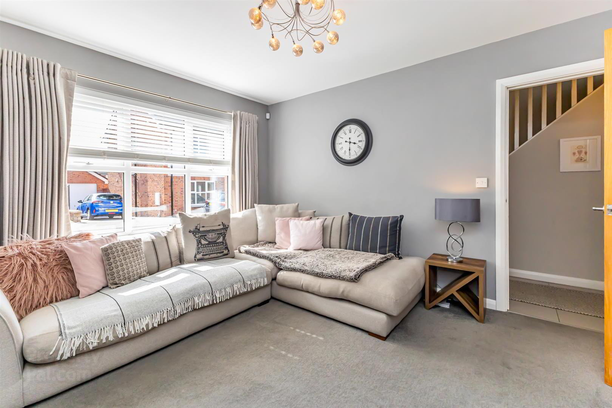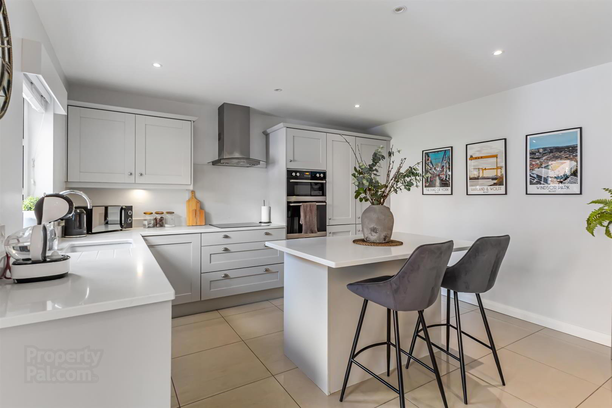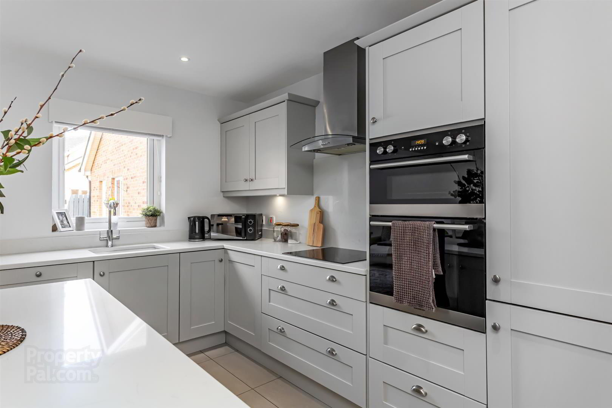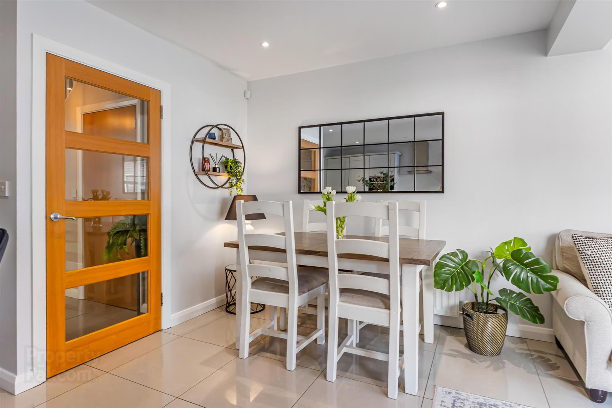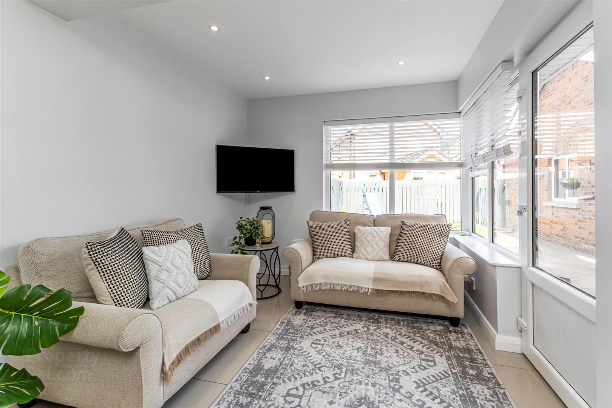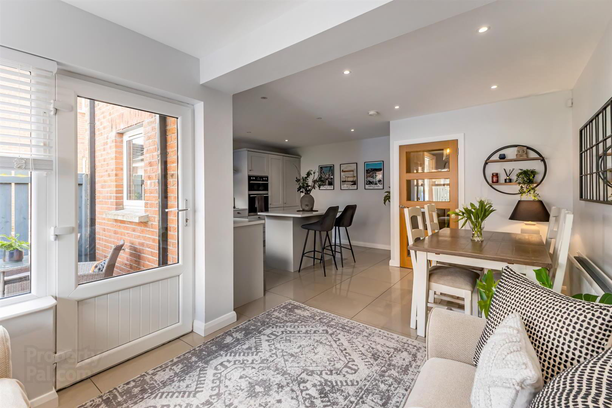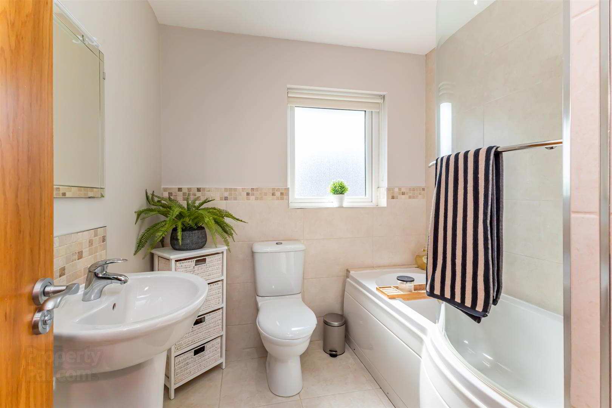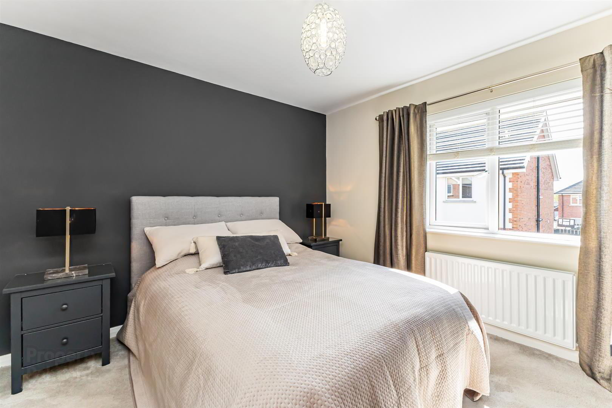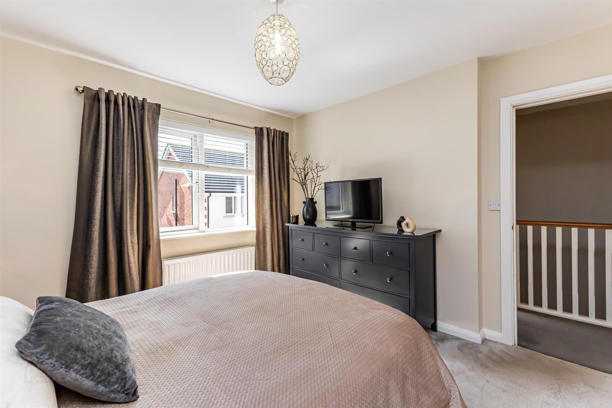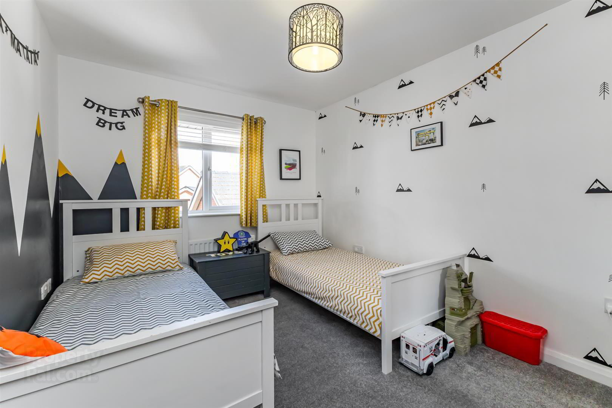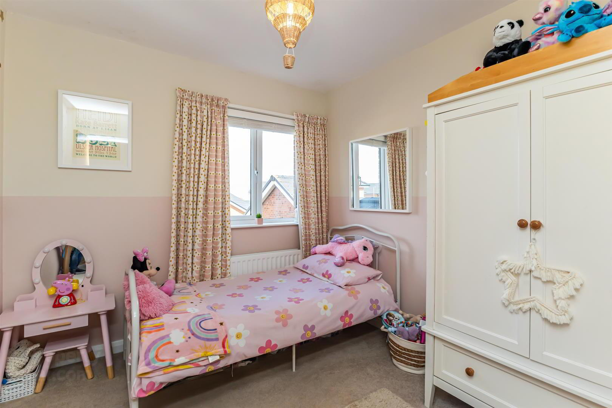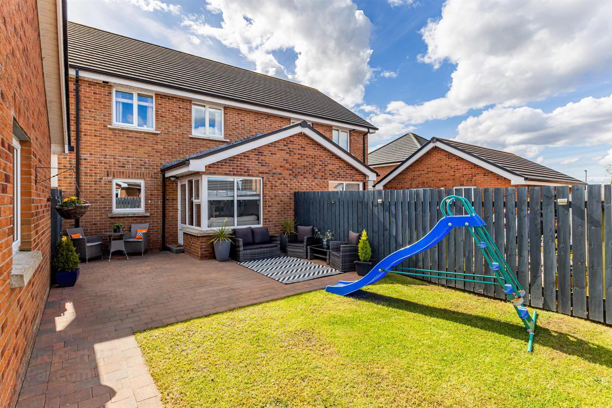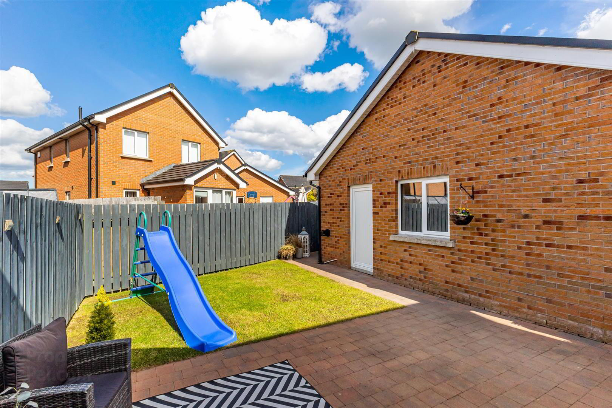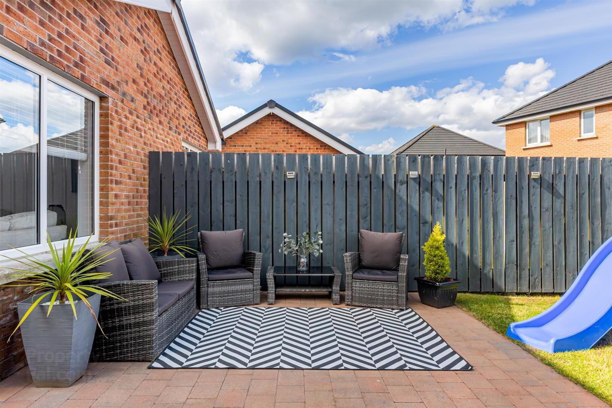6 Hillview,
Moneyreagh, BT23 6EZ
3 Bed Semi-detached House
Offers Around £229,950
3 Bedrooms
3 Bathrooms
2 Receptions
Property Overview
Status
For Sale
Style
Semi-detached House
Bedrooms
3
Bathrooms
3
Receptions
2
Property Features
Tenure
Freehold
Energy Rating
Broadband
*³
Property Financials
Price
Offers Around £229,950
Stamp Duty
Rates
£1,410.19 pa*¹
Typical Mortgage
Legal Calculator
In partnership with Millar McCall Wylie
Property Engagement
Views All Time
403
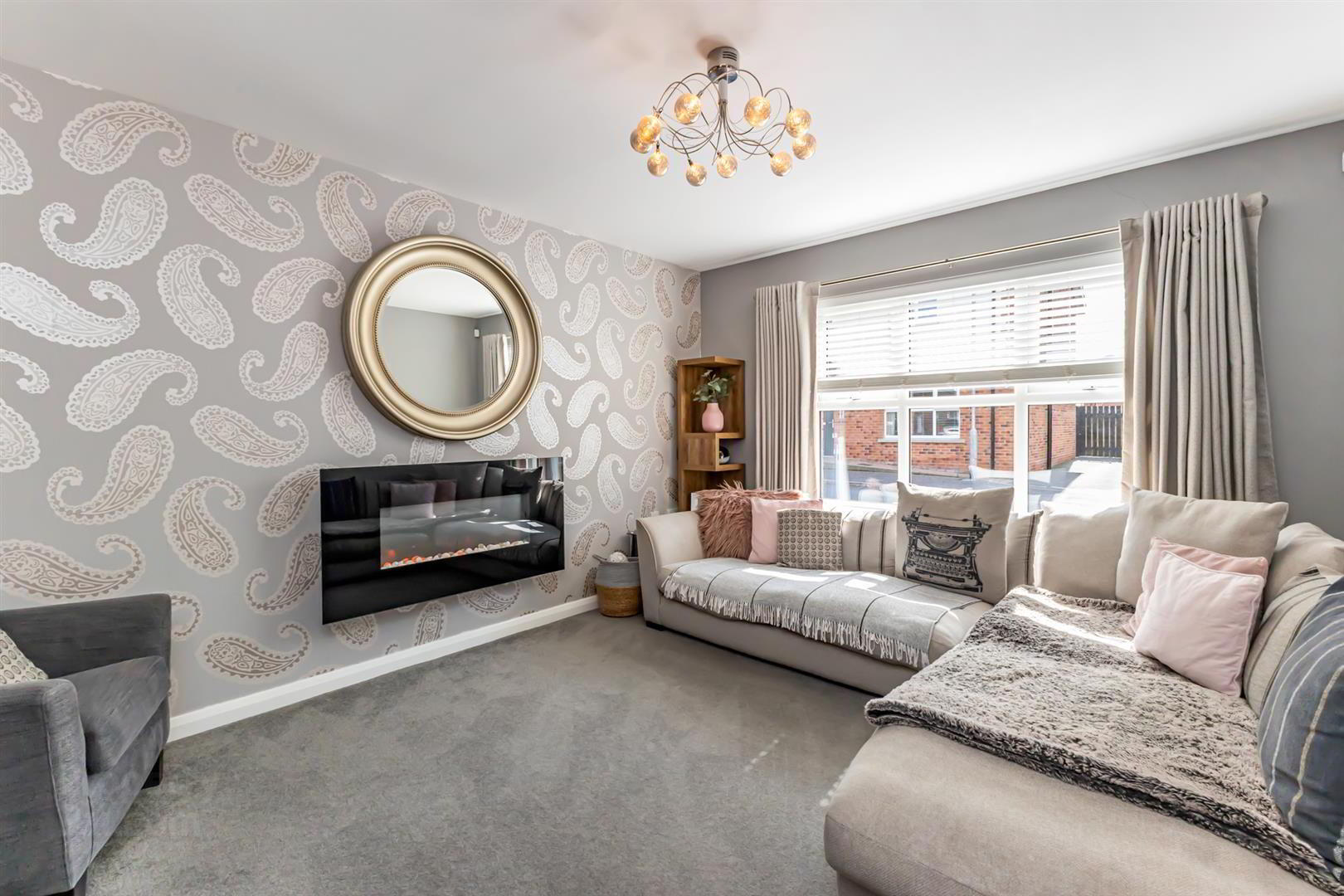
Features
- Semi Detached Home Set in the Popular Hillview Development
- Spacious Lounge with Electric Fire
- Modern Kitchen with Integrated Appliances and Island Unit
- Open Plan Dining Area to Living
- Downstairs WC
- Oil Fired Central Heating and Double Glazing
- Three Well Proportioned Bedrooms, Principal with En Suite Shower Room
- Family Bathroom with Modern White Suite
- Driveway with Electric Charging Point Leading to Detached Garage
- Enclosed Rear Garden with Brick Patio Area
The ground floor enjoys a spacious lounge with electric fire, kitchen, with integrated appliances, opening to a dining area and living room and a downstairs wc. Upstairs hosts three well-proportioned bedrooms, principal with en suite shower room, and family bathroom. The property benefits from generous storage throughout including a floored roofspace accessed via a Slingsby type ladder.
Outside a bitmac driveway provides parking for 2 cars, with an electric charge point, and leads to the detached garage. The enclosed rear garden is laid out in grass with a brick patio area creating a seamless extension of the house.
6 Hillview is within walking distance to Moneyreagh Primary School, Auld House Pub and Restaurant, local shop, playground and local churches. The location provides excellent convenience to Comber, Carryduff, Saintfield and Ballygowan with good public transport and road networks linking the commuter to Belfast within 15 minutes.
This beautiful home leaves nothing for the new buyers to do only enjoy their new home!
- Entrance Hall
- Composite door leading to ceramic tiled floor; Openreach point.
- WC
- White suite comprising close coupled wc; semi pedestal wash hand basin with chrome mono mixer tap; extractor fan; ceramic tiled floor.
- Lounge 4.24m x 3.43m (13'11 x 11'3)
- Wall mounted electric fire; tv aerial connection point and telephone connection point.
- Kitchen / Dining 5.59m x 3.96m (18'4 x 13'0)
- Excellent range of painted finish eye and floor level cupboards and drawers with matching upstands; incorporating 1½ tub single drainer compound sink unit with swan neck mixer tap; quartz worktop with matching island unit and breakfast bar; Nordmende double electric ovens; Nordmende 4 ring ceramic hob with stainless steel sink unit extractor unit and light over; integrated Nordmende fridge / freezer; integrated dishwasher; LED spotlighting; ceramic tiled floor; open plan to:-
- Sun Room 2.67m x 2.67m (8'9 x 8'9 )
- Ceramic tiled floor; LED spotlighting; patio door to rear garden; tv aerial connection point.
- Stairs to First Floor / Landing
- Access to roofspace via slingby type ladder; storage cupboard with Warmflow hot water tank and shelving.
- Bathroom 2.21m x 2.16m (7'3 x 7'1 )
- White suite comprising P shaped bath with mono mixer tap and telephone shower attachment; glass shower screen with chrome towel rail; close coupled wc; semi pedestal wash hand basin with mono mixer tap; mirror over; ceramic tiled floor and part tiled walls; LED spotlights; extractor fan; built-in shelving.
- Principal Bedroom 3.56m x 3.05m 2.74m (11'8 x 10' 9)
- Tv aerial connection point.
- En Suite Shower Room 2.59m x 0.97m (8'6 x 3'2)
- Pvc clad shower unit with thermostatically controlled shower and telephone shower attachment; glass folding shower doors; vanity unit with wash hand basin and chrome mono mixer tap; cupboard under and mirror over; close coupled wc; chrome heated towel radiator; part tiled walls; ceramic tiled floor; LED spotlights; extractor fan over.
- Bedroom 2 3.81m x 2.84m (12'6 x 9'4)
- Bedroom 3 2.72m x 2.64m (8'11 x 8'8)
- Tv aerial connection point.
- Outside
- Tarmac driveway providing parking for 2 cars and leading to:-
- Detached Garage 6.78m x 3.23m (22'3 x 10'7)
- Up and over door; low level cupboards with single drainer stainless steel sink unit with swan neck mixer tap; space and plumbing for washing machine and tumble dryer; oil fired boiler; pedestrian door.
- Enclosed Rear Gardens
- Laid out in lawns with a generous brick pavia patio area; oil storage tank and bin storage area; outside light and water tap.
- Capital Rateable Value
- £155,000. Rates Payable = £1348.50 per annum (approx)
- Tenure
- Freehold
- Management Charges
- £130 per annum

